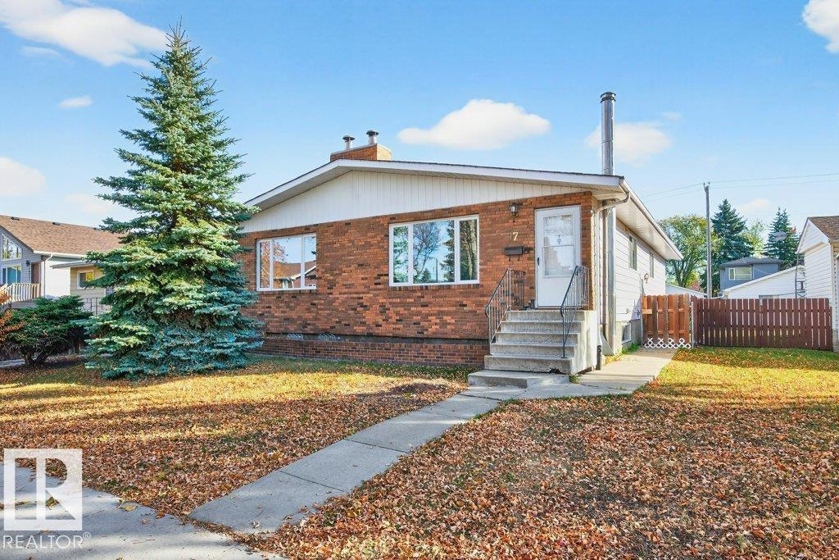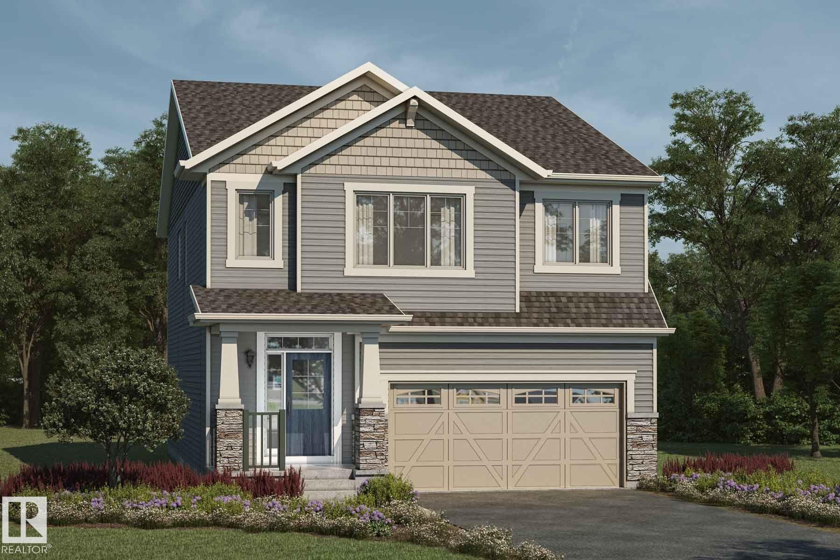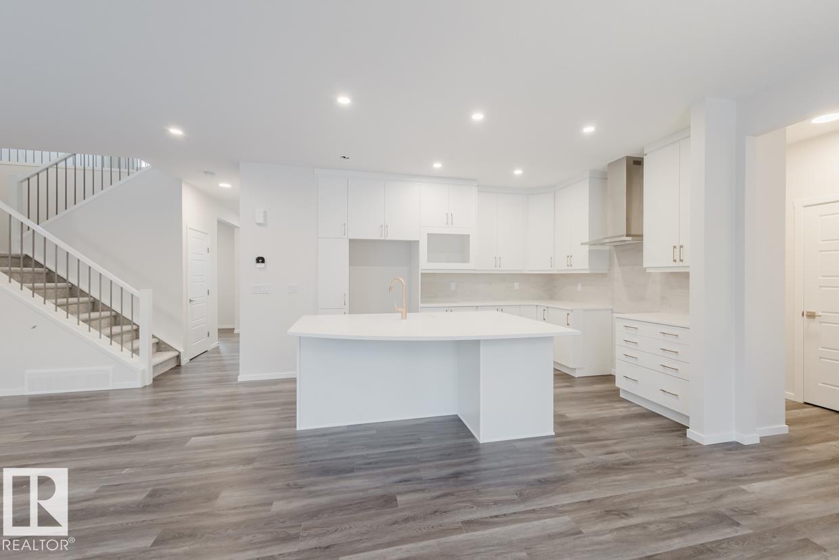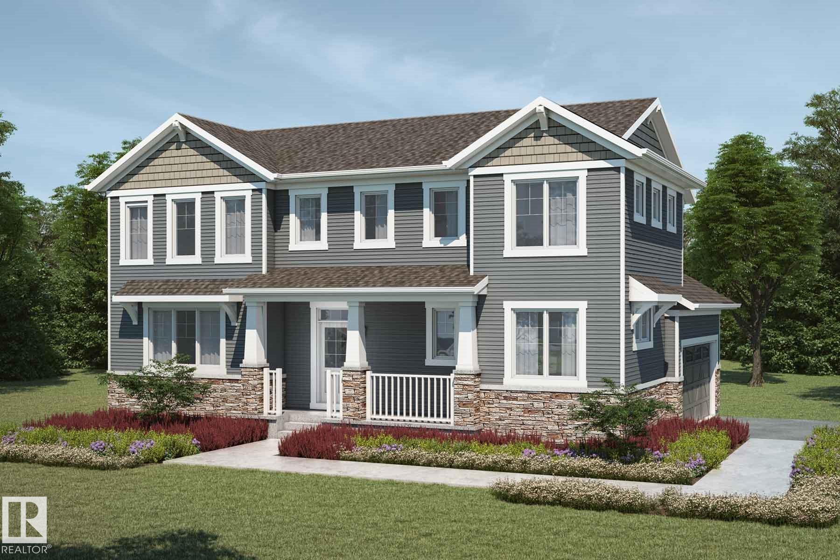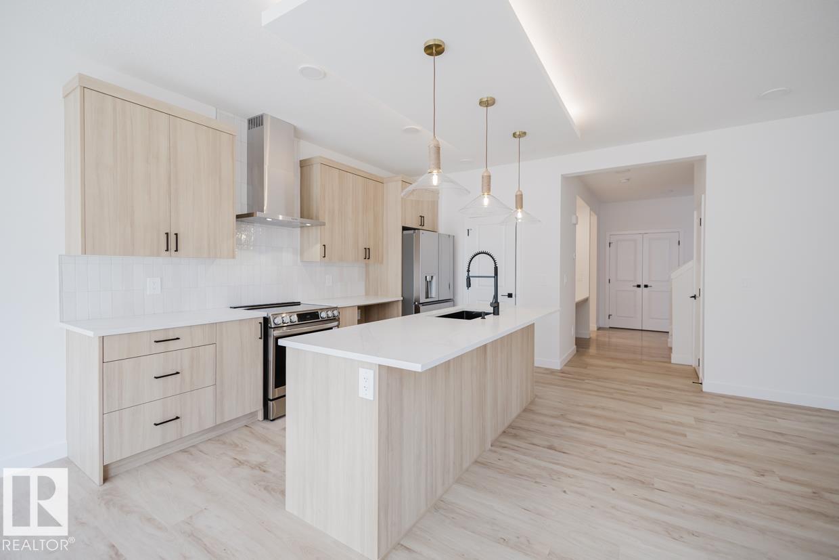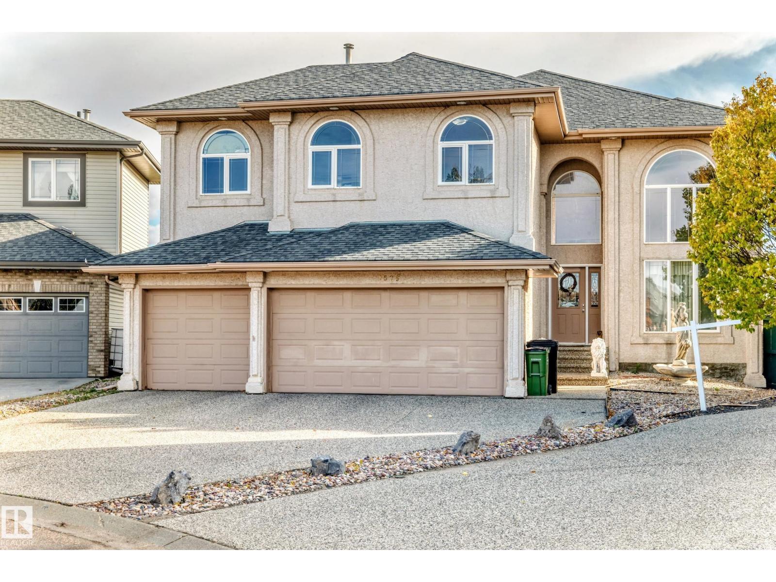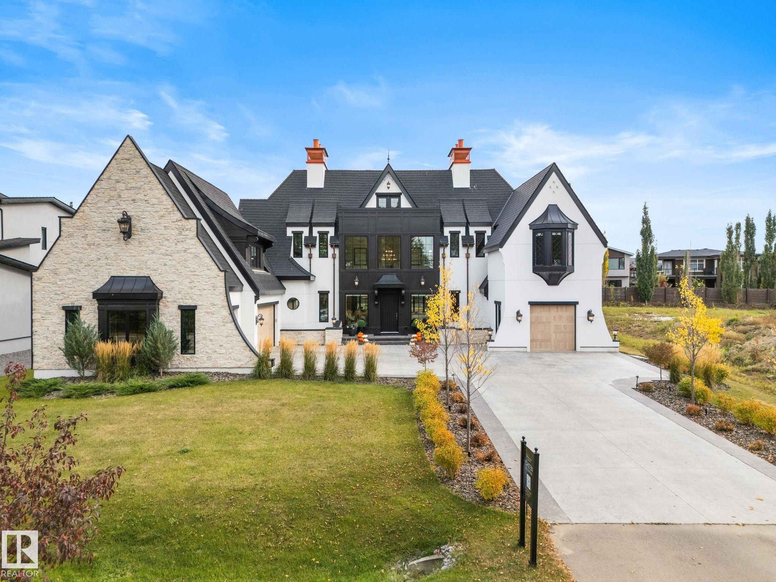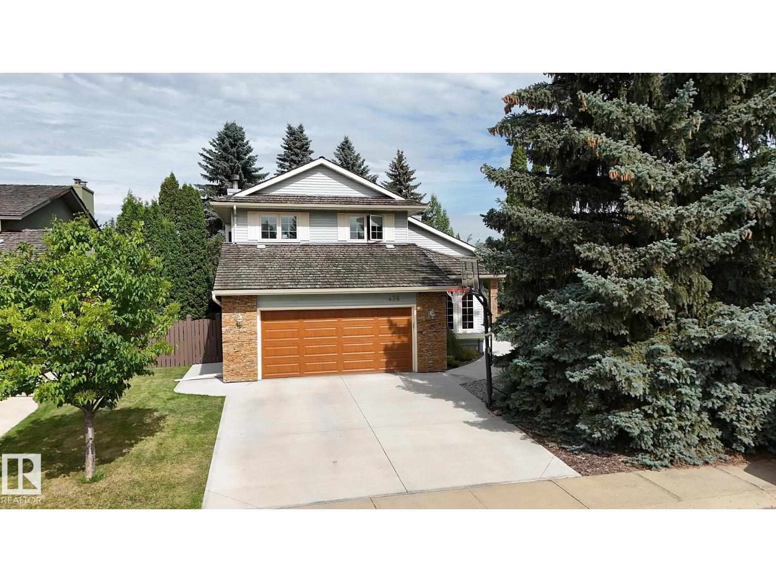- Houseful
- AB
- Edmonton
- The Hamptons
- 1024 Hope Rd NW
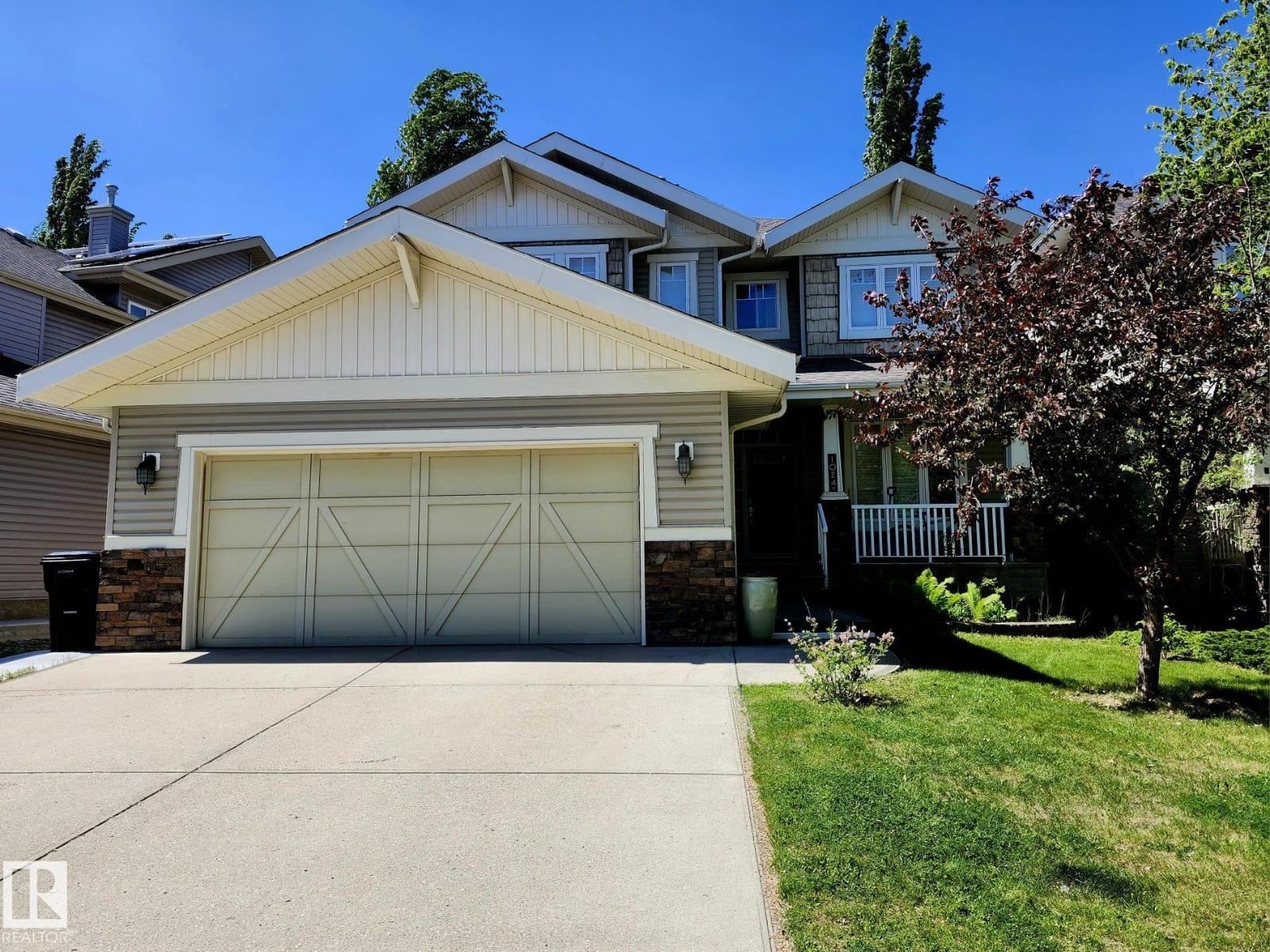
Highlights
Description
- Home value ($/Sqft)$283/Sqft
- Time on Houseful70 days
- Property typeSingle family
- Neighbourhood
- Median school Score
- Year built2005
- Mortgage payment
Live in the exclusive sought after neighborhood of Copperwood in Hamptons. Upgraded from top to bottom including a FINISHED BASEMENT w/bd 3 BEDROOM up & 4th bedroom or as bonus room. Bright & airy w/ a MAIN FLOOR office area/den/flex room! NO CARPET IN THE HOME - hardwood & tile throughout main & upper floors & upgraded cork flooring in basement. Home has a gourmet kitchen & custom shutters throughout. Newer AIR CONDITIONING and FURNACE. Main floor has open living area w/ GAS FIREPLACE overlooking backyard, dining & kitchen area. Large dining nook to fit your family. Kitchen has upgraded STAINLESS STEEL appliances w/ a gas stove & a walk through pantry! Large main floor laundry room. All bedrooms are spacious including a large primary w/ Spa like ensuite DOUBLE sinks, tiled shower & CORNER jetted soaker tub. Private landscaped yard with mature trees, composite deck & concrete pad. Schools, natural trails, lakes & playgrounds w/n walking distance. (id:63267)
Home overview
- Cooling Central air conditioning
- Heat type Forced air
- # total stories 2
- Fencing Fence
- Has garage (y/n) Yes
- # full baths 3
- # half baths 1
- # total bathrooms 4.0
- # of above grade bedrooms 5
- Subdivision The hamptons
- Lot size (acres) 0.0
- Building size 2220
- Listing # E4452360
- Property sub type Single family residence
- Status Active
- 5th bedroom Measurements not available
Level: Basement - Storage Measurements not available
Level: Basement - Laundry 2.65m X 2.01m
Level: Main - Family room 5.13m X 4.74m
Level: Main - Kitchen 4.95m X 4.08m
Level: Main - Pantry 1.52m X 3.42m
Level: Main - Dining room 3.35m X 3.17m
Level: Main - Living room 3.06m X 3.95m
Level: Main - Primary bedroom 5.71m X 4.27m
Level: Upper - 2nd bedroom 3.35m X 3.29m
Level: Upper - 4th bedroom 5.17m X 4.25m
Level: Upper - 3rd bedroom 3.65m X 3.1m
Level: Upper
- Listing source url Https://www.realtor.ca/real-estate/28716360/1024-hope-rd-nw-edmonton-the-hamptons
- Listing type identifier Idx

$-1,677
/ Month

