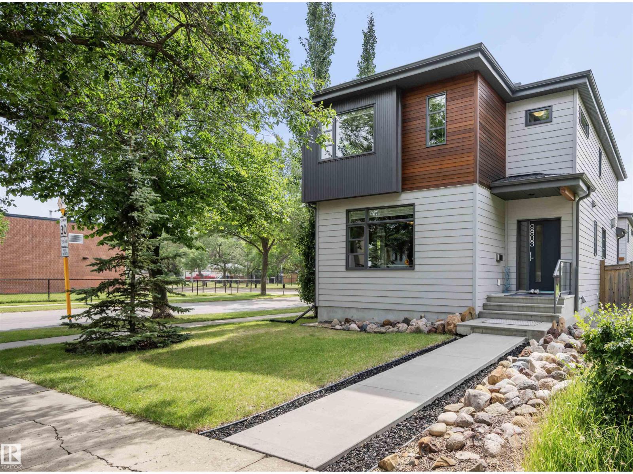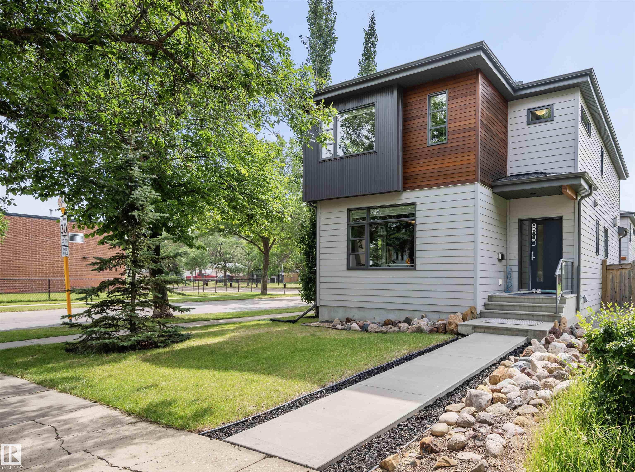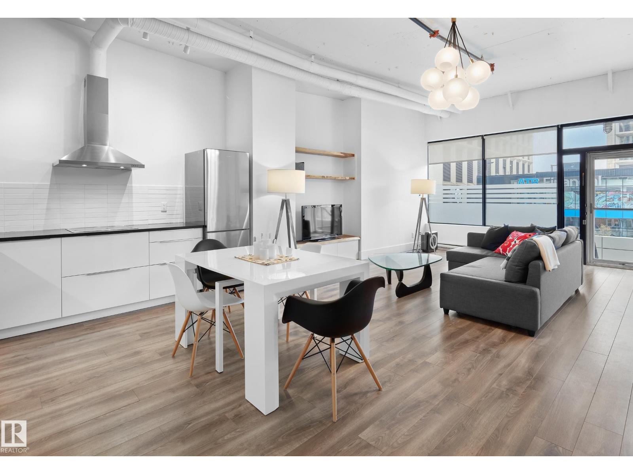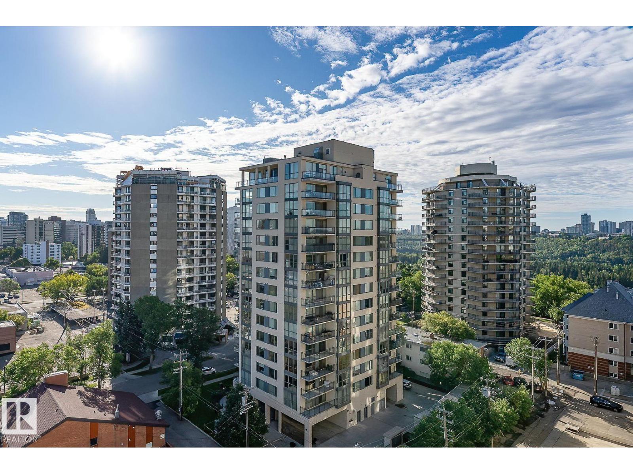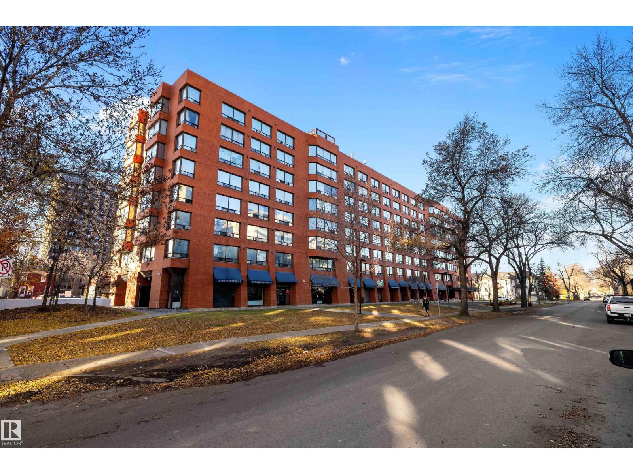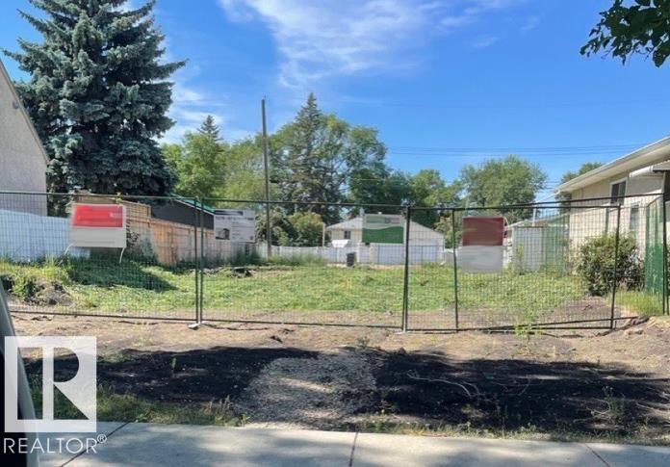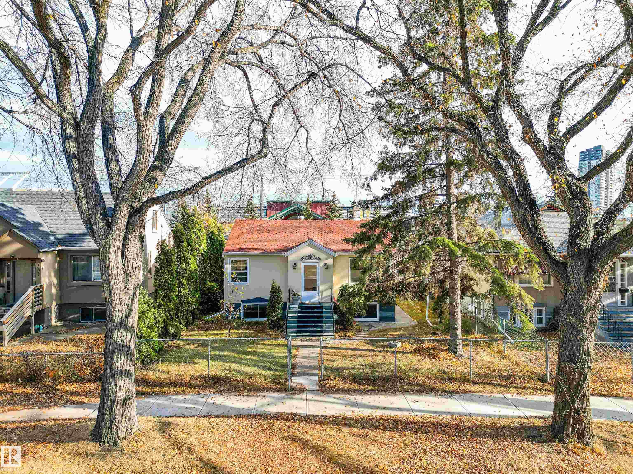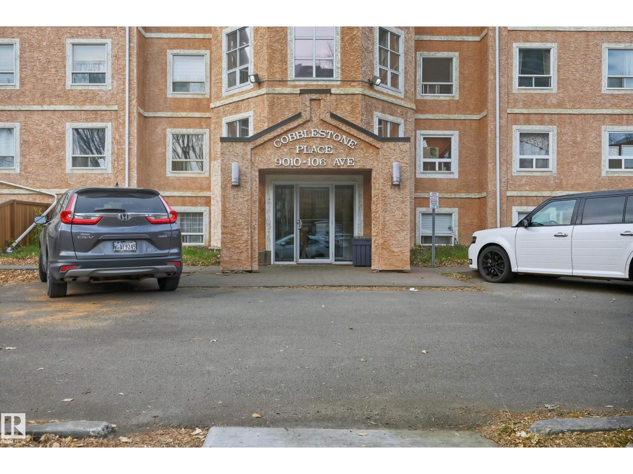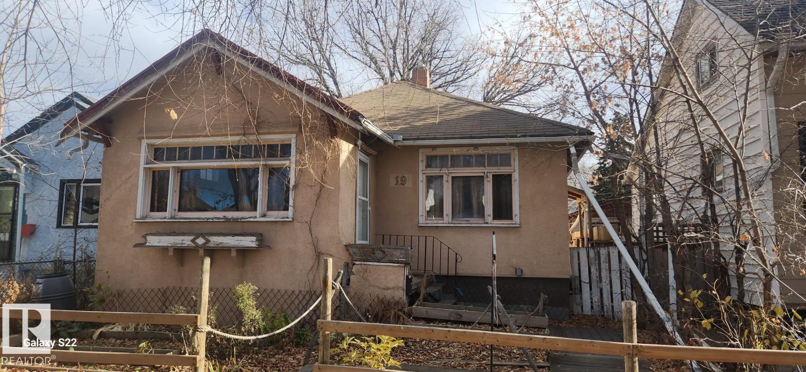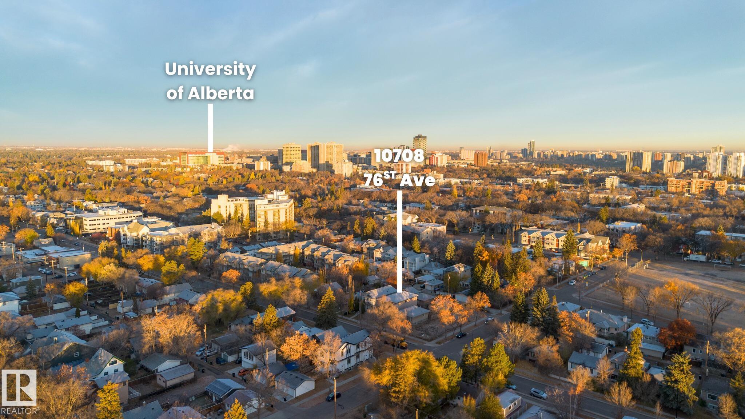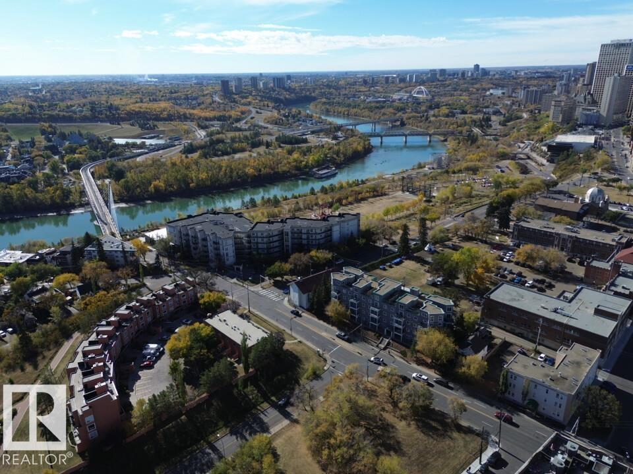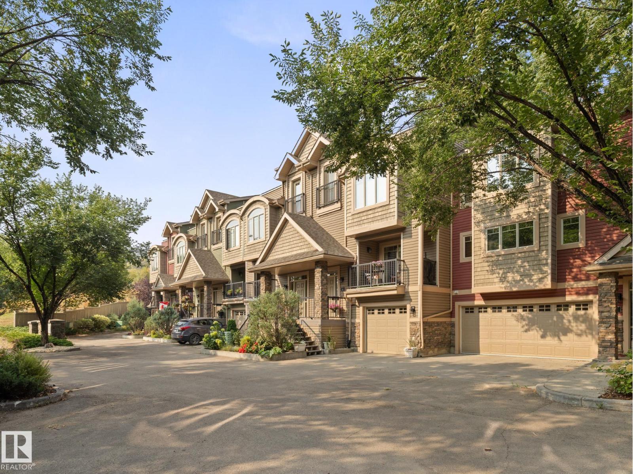
10240 90 Street Northwest #unit 6
10240 90 Street Northwest #unit 6
Highlights
Description
- Home value ($/Sqft)$225/Sqft
- Time on Houseful52 days
- Property typeSingle family
- Neighbourhood
- Median school Score
- Lot size2,809 Sqft
- Year built2007
- Mortgage payment
~ STUNNING 3 STOREY TOWNHOUSE in RIVERDALE ~ 3 BEDROOMS, 3.5 BATHS ~ DOUBLE ATTACHED TANDEM GARAGE ~ CENTRAL AIR CONDITIONING ~ ABSOLUTELY MINT CONDITION FROM TOP TO BOTTOM ~ ROOF TOP PATIO ~ Check out this amazing townhouse located just a few blocks to the river valley and downtown Edmonton. The home has been exceptionally maintained and features new paint and carpet, New Furnace (2023), New Hot Water Tank (2022), and a new central vacuum (2023). The unit is bright and open and has a balcony off of the main floor living room, lots of kitchen cabinetry, granite countertops, STAINLESS STEEL APPLIANCES, large pantry and formal dining area. On the second floor there are 2 huge bedrooms and 2 full baths. The top floor has a large loft area which could be used as a third bedroom, office or a bonus room/family room, plus there is a roof top patio and full bath as well. The garage easily holds 2 cars. The location is second to none, close to Golf, Downtown and the River Valley. (id:63267)
Home overview
- Cooling Central air conditioning
- Heat type Forced air
- # total stories 3
- Fencing Not fenced
- # parking spaces 3
- Has garage (y/n) Yes
- # full baths 3
- # half baths 1
- # total bathrooms 4.0
- # of above grade bedrooms 3
- Subdivision Riverdale
- View City view
- Lot dimensions 260.94
- Lot size (acres) 0.06447739
- Building size 2046
- Listing # E4457006
- Property sub type Single family residence
- Status Active
- Mudroom 2.2m X 2.53m
Level: Lower - Utility 2.17m X 4.85m
Level: Lower - Kitchen 4.34m X 3.67m
Level: Main - Living room 3.78m X 5.66m
Level: Main - Laundry 2.12m X 2.1m
Level: Main - Dining room 2.35m X 2.75m
Level: Main - 2nd bedroom 3.79m X 4.85m
Level: Upper - Den 3.95m X 3.16m
Level: Upper - 3rd bedroom 3m X 3.66m
Level: Upper - Primary bedroom 4.17m X 5.09m
Level: Upper
- Listing source url Https://www.realtor.ca/real-estate/28841650/6-10240-90-st-nw-edmonton-riverdale
- Listing type identifier Idx

$-629
/ Month

