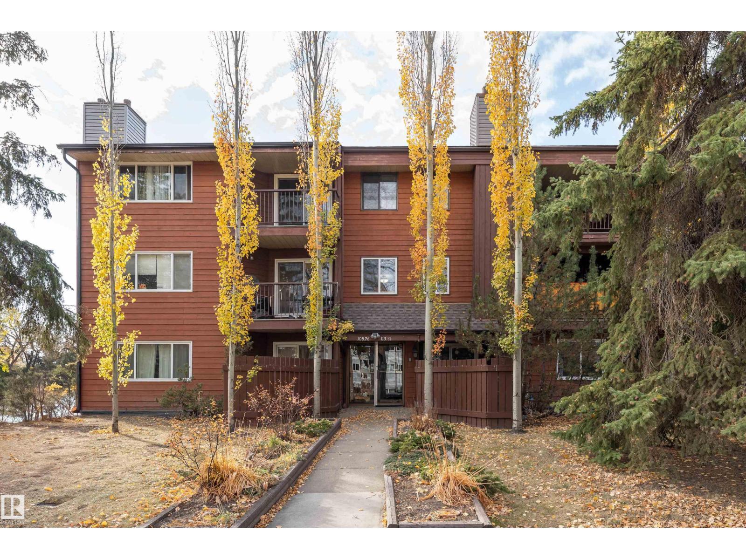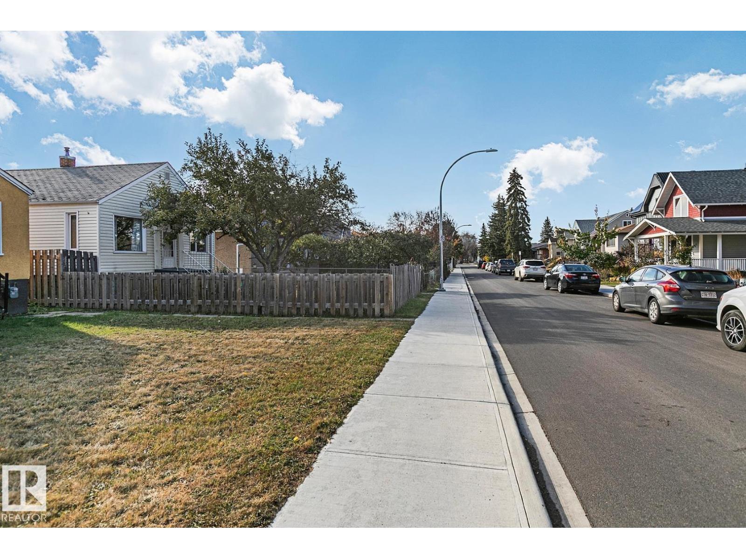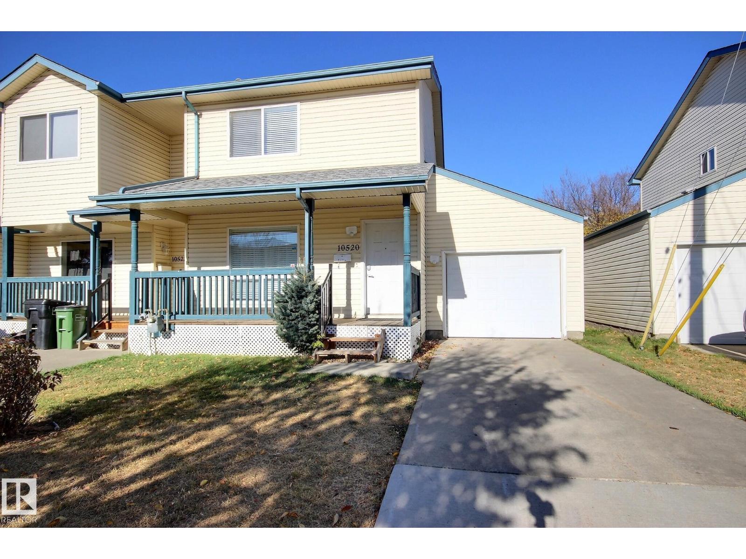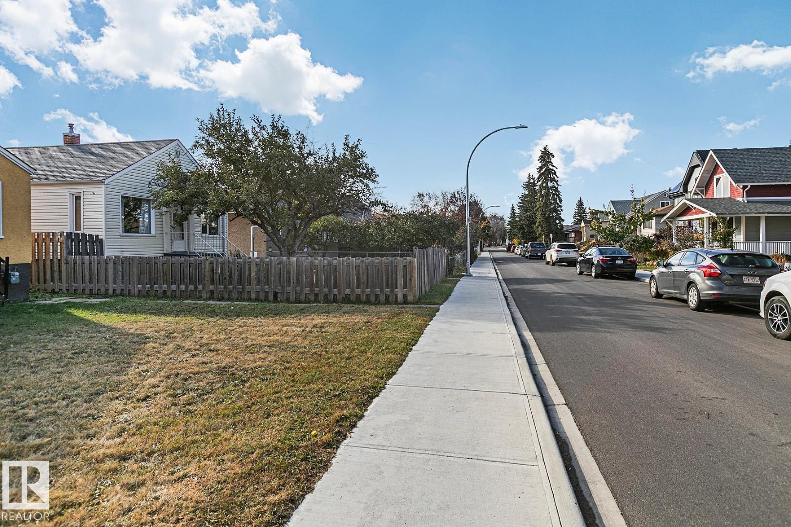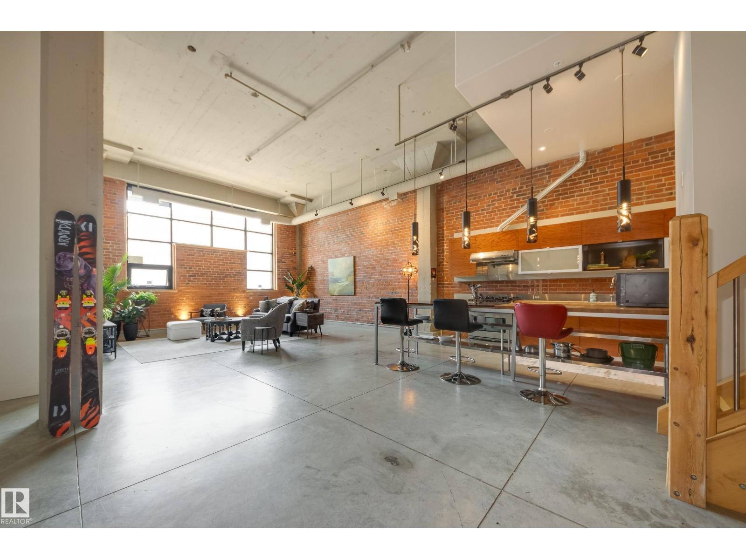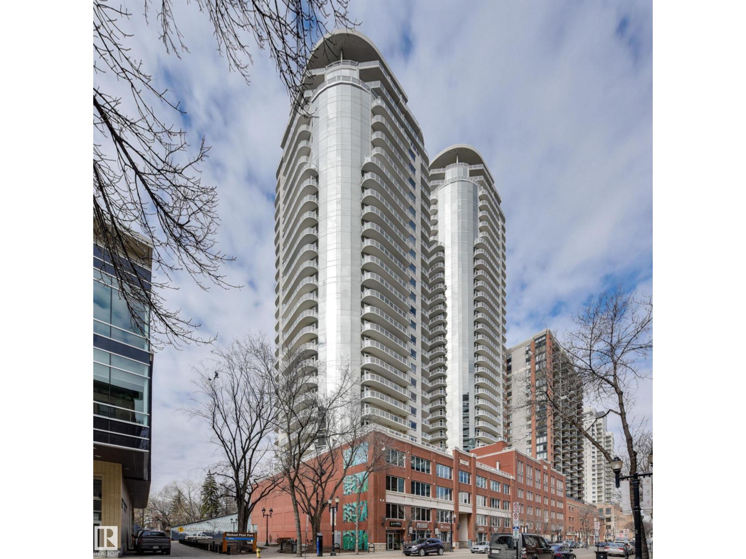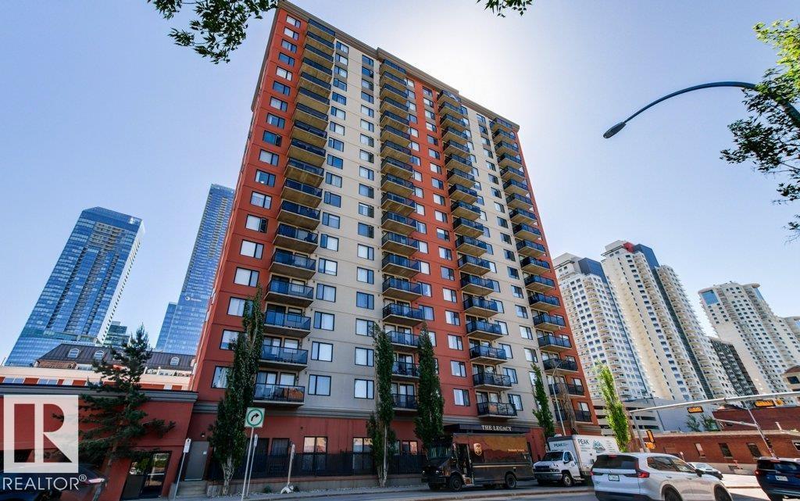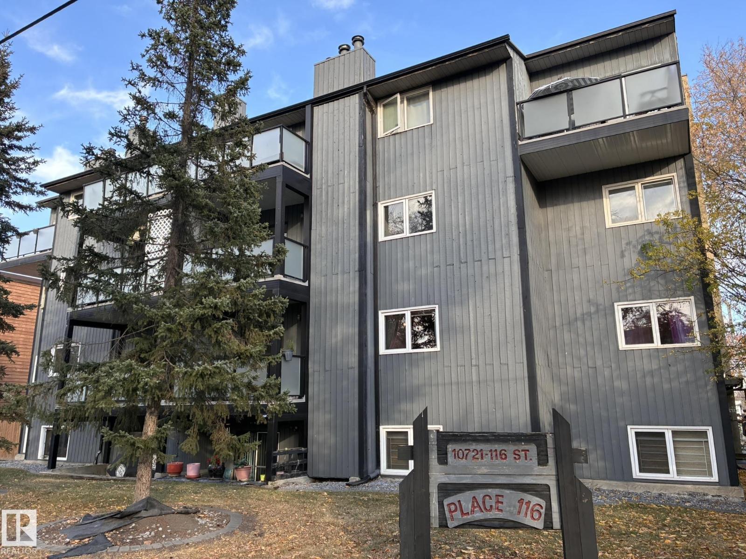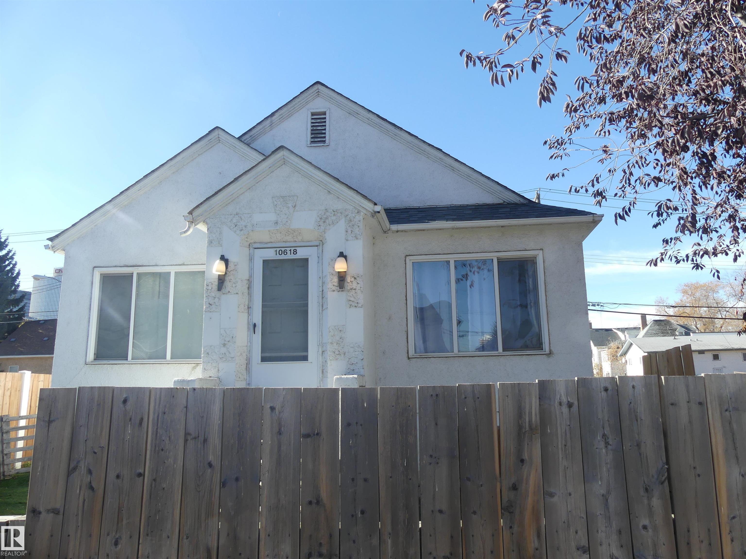- Houseful
- AB
- Edmonton
- Downtown Edmonton
- 10249 104 Street Northwest #403
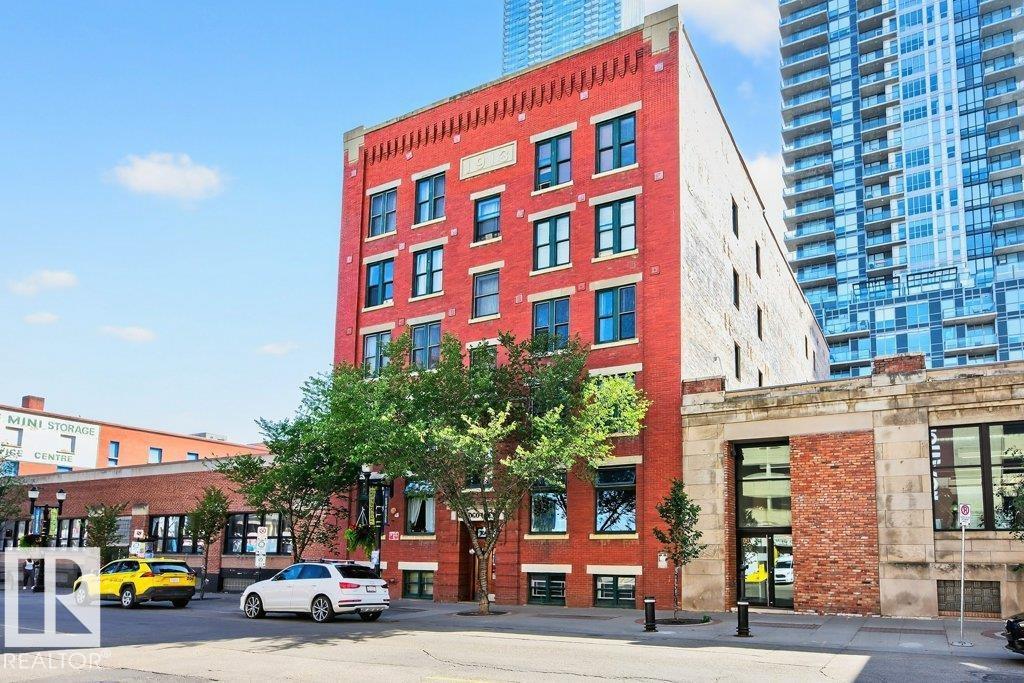
10249 104 Street Northwest #403
10249 104 Street Northwest #403
Highlights
Description
- Home value ($/Sqft)$339/Sqft
- Time on Houseful75 days
- Property typeSingle family
- StyleLoft
- Neighbourhood
- Median school Score
- Year built1913
- Mortgage payment
Live the ultimate downtown lifestyle in this rare, true hard loft—one of the largest units in a historic warehouse conversion. This 2-bedroom suite blends industrial character with modern comfort: exposed brick, original hardwood floors, soaring ceilings, central A/C, and a sleek light grey kitchen with island—perfect for hosting or casual dining. The open layout offers space for a home office, dining area, or library—tailored to your needs. The primary bedroom includes a walk-in closet and access to a 4pc bath with clawfoot tub and separate shower, while a second 3pc bath off the foyer is ideal for guests. South-facing bedroom windows bring in all-day light, and the east-facing living room opens to a 20'x15' patio with gas BBQ hookup—perfect for morning coffee or after-work gatherings. Underground heated parking, in-suite laundry, and an unbeatable location just steps to the Ice District, LRT, dining, coffee shops, the Saturday outdoor market, and the river valley. (id:63267)
Home overview
- Cooling Central air conditioning
- Heat type Coil fan
- Has garage (y/n) Yes
- # full baths 2
- # total bathrooms 2.0
- # of above grade bedrooms 2
- Subdivision Downtown (edmonton)
- View City view
- Lot size (acres) 0.0
- Building size 1694
- Listing # E4451686
- Property sub type Single family residence
- Status Active
- 2nd bedroom 3.1m X 3.16m
Level: Main - Kitchen 4.23m X 5.41m
Level: Main - Storage Measurements not available
Level: Main - Den 3.29m X 2.61m
Level: Main - Primary bedroom 3.88m X 4.27m
Level: Main - Dining room 3.07m X 9.09m
Level: Main - Living room 5.06m X 4.32m
Level: Main - Breakfast room 2.87m X 3.26m
Level: Main - Laundry Measurements not available
Level: Main
- Listing source url Https://www.realtor.ca/real-estate/28703551/403-10249-104-st-nw-edmonton-downtown-edmonton
- Listing type identifier Idx

$-933
/ Month

