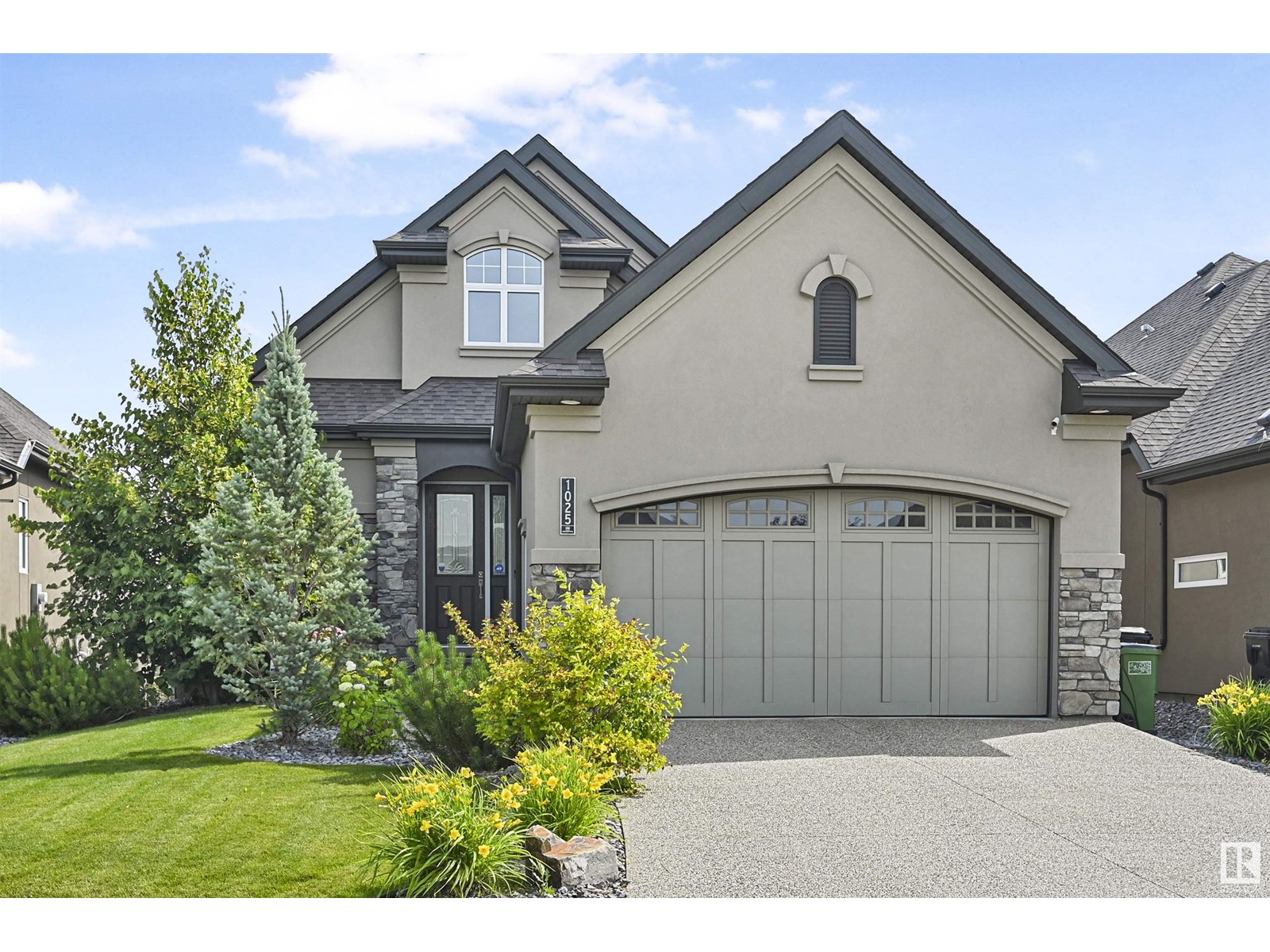- Houseful
- AB
- Edmonton
- Hays Ridge
- 1025 Huckell Pl SW

Highlights
Description
- Home value ($/Sqft)$606/Sqft
- Time on Houseful94 days
- Property typeSingle family
- StyleBungalow
- Neighbourhood
- Median school Score
- Lot size5,183 Sqft
- Year built2017
- Mortgage payment
Nestled on the 14th fairway of the prestigious JAGARE RIDGE GOLF COURSE, this gorgeous Tapestry ESTATE BUNGALOW W LOFT offers a perfect blend of function, style, & serenity! Enjoy over 3000 sf ttl refined luxury living space, thoughtfully designed for your family's comfort & upgraded throughout. Step inside to find SOARING 10 FT CEILINGS on the main flr & oversized windows that frame serene fairway views. Open concept chef's kitchen equipped w/premium KitchenAid S/S appliances, upgraded granite counters, a huge island & a spacious deck overlooking the course/pond, perfect for entertaining. Den & primary suite w/5 pc spa-like ensuite, laundry on the main flr, providing convenient single-level living, while the vaulted loft adds a versatile multipurpose space. F/Fin WALKOUT bsmt features 9 ft ceilings, 2 generously sized bdrms, wine rm, FP & spacious rec rm that opens to a covered patio, ideal for relaxing or hosting with ease. HEATED garage w/flr drain & U/G sprinklers. Steps to ravine/park. Close to shops (id:63267)
Home overview
- Heat type Forced air
- # total stories 1
- Has garage (y/n) Yes
- # full baths 2
- # half baths 1
- # total bathrooms 3.0
- # of above grade bedrooms 3
- Subdivision Hays ridge area
- Lot dimensions 481.5
- Lot size (acres) 0.11897702
- Building size 1880
- Listing # E4448668
- Property sub type Single family residence
- Status Active
- Family room 5.99m X 6.02m
Level: Basement - 3rd bedroom 2.86m X 4m
Level: Basement - Recreational room 7.02m X 3.65m
Level: Basement - 2nd bedroom 2.82m X 4.98m
Level: Basement - Primary bedroom 3.64m X 4.77m
Level: Main - Den 4m X 2.97m
Level: Main - Laundry Measurements not available
Level: Main - Kitchen 4.66m X 3.13m
Level: Main - Dining room 3.11m X 3.64m
Level: Main - Living room 3.87m X 4.65m
Level: Main - Loft 3.5m X 5.5m
Level: Upper
- Listing source url Https://www.realtor.ca/real-estate/28628002/1025-huckell-pl-sw-edmonton-hays-ridge-area
- Listing type identifier Idx

$-3,037
/ Month












