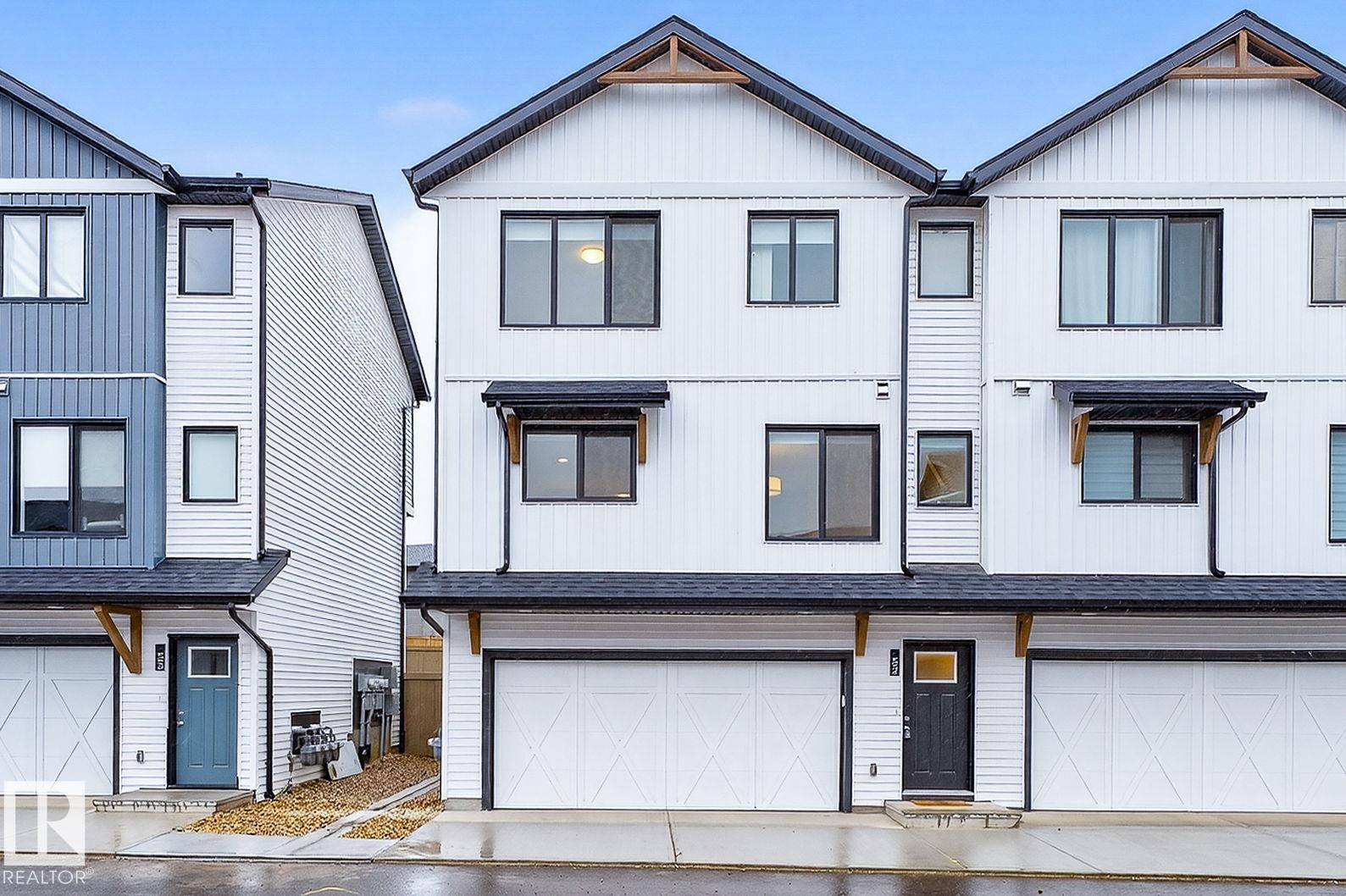This home is hot now!
There is over a 93% likelihood this home will go under contract in 1 days.

Meet the home that checks all the boxes — stylish, low-maintenance, and ready to impress! This modern townhouse features a fully fenced backyard, perfect for pets, kids, or weekend BBQs. Inside, you’ll find a bright open layout designed for today’s lifestyle. The double attached garage offers convenience, while the main level entry provides smart storage for coats and gear. Upstairs, the sleek kitchen shines with beautiful countertops, luxury backsplash, a center island, and upgraded cabinetry, flowing into a sun-filled living area with access to your private deck. The upper level hosts three inviting bedrooms, including a primary suite with large closet and full ensuite. With luxury vinyl plank flooring, modern lighting, and thoughtful design details throughout, this home delivers the perfect mix of style, comfort, and everyday function — all wrapped up with that “new home” feeling.

