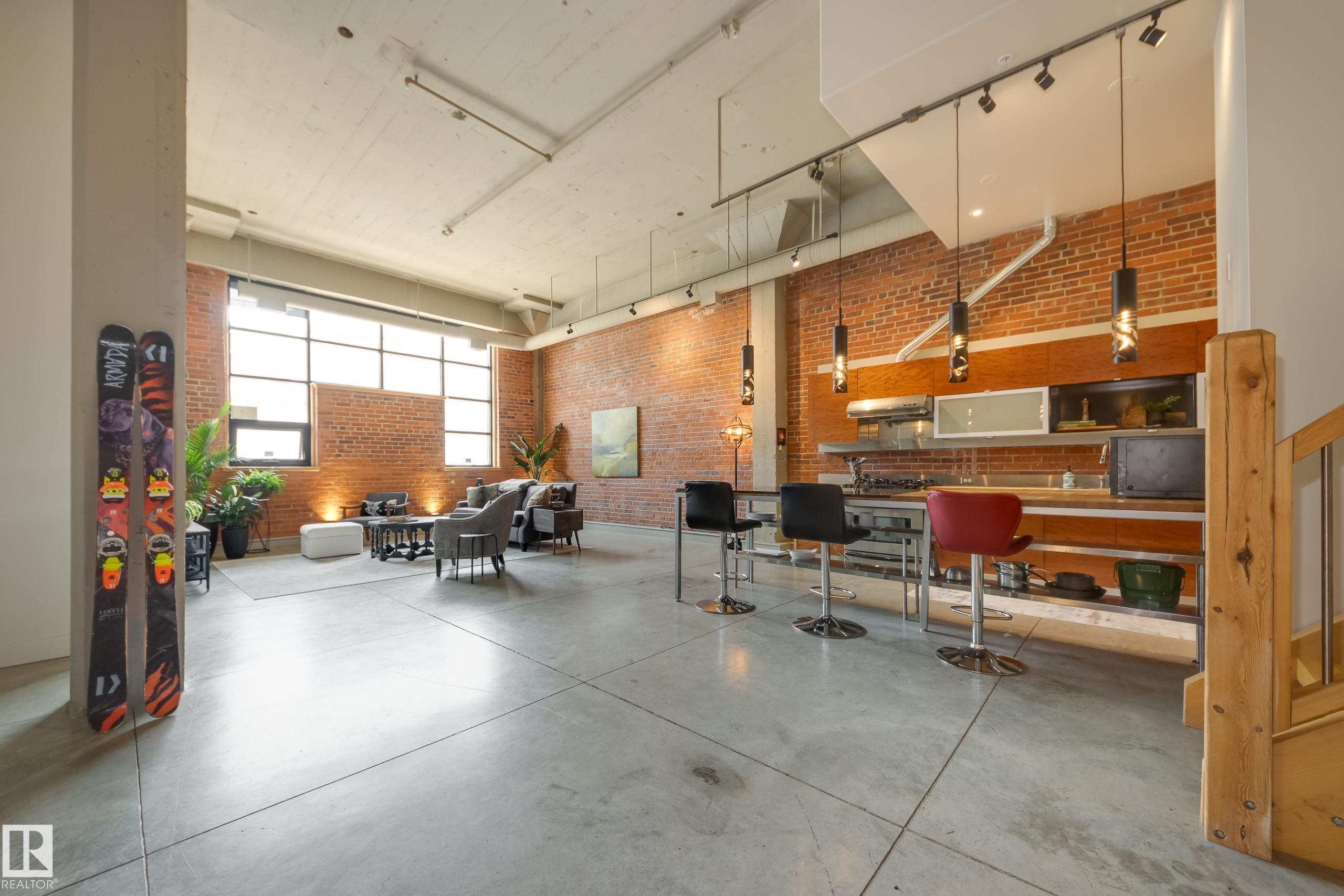This home is hot now!
There is over a 86% likelihood this home will go under contract in 15 days.

Beatty Lofts! CORNER UNIT, New York Style LOFT is ideal for investors & 1st time home buyers who want to be in the HEART OF DOWNTOWN. This MAIN FLOOR loft BOASTS over 1,500 sqft, 14 ft ceilings w/ floor to ceiling exposed brick walls & is quietly located at the rear of the complex. Separate front foyer, leading into your open concept layout, perfect for entertaining – modern kitchen w/ expansive island, dining room & grand living room. Upper loft is currently being used as an office -easily convert to a guest bedroom. Primary suite features vaulted ceiling, wall closets & 5-piece ensuite – w/ special feature of jack & jill pocket door access into your 2-piece guest bathroom. Concrete flooring throughout, upgraded light fixtures (2024), painted (2024), A/C & in-suite laundry. Walking distance to: 104th St Farmer’s Market, restaurants, nightlife, Ice District & Rogers Place. Enjoy the luxury of the upcoming LRT Station, MacEwan & NorQuest all just steps away.

