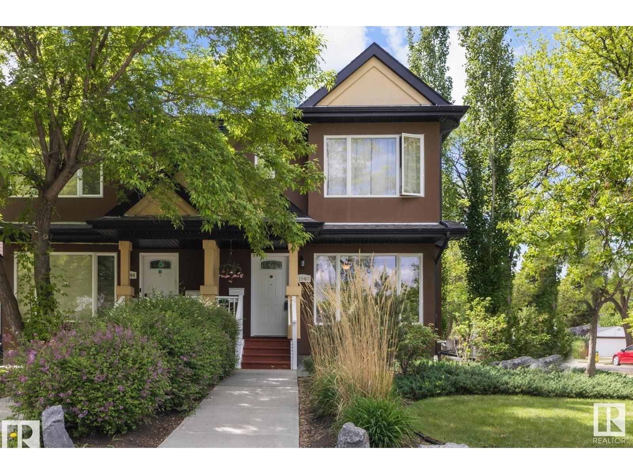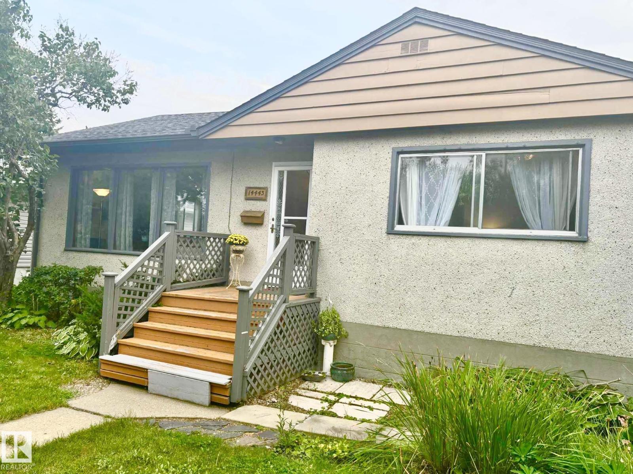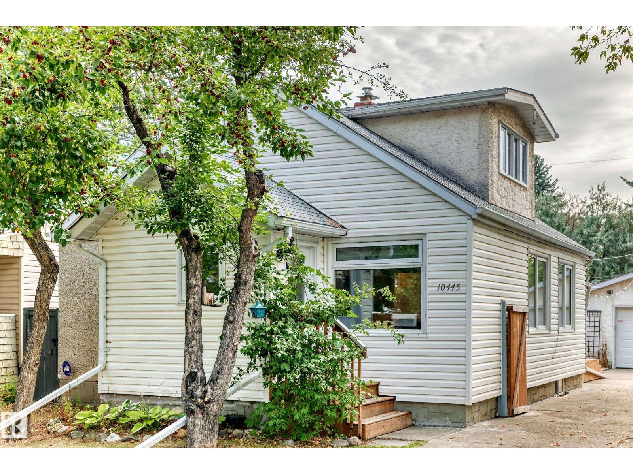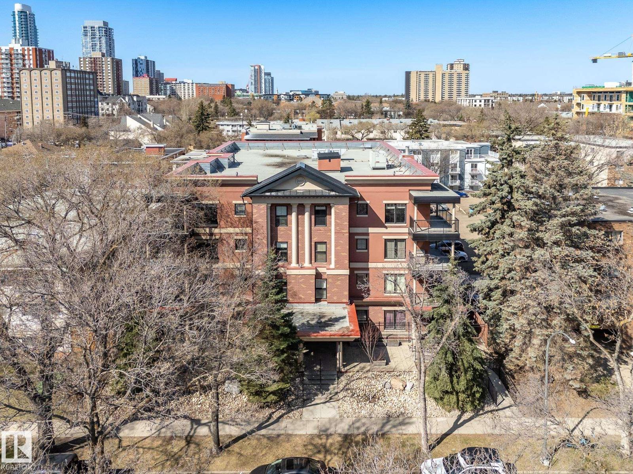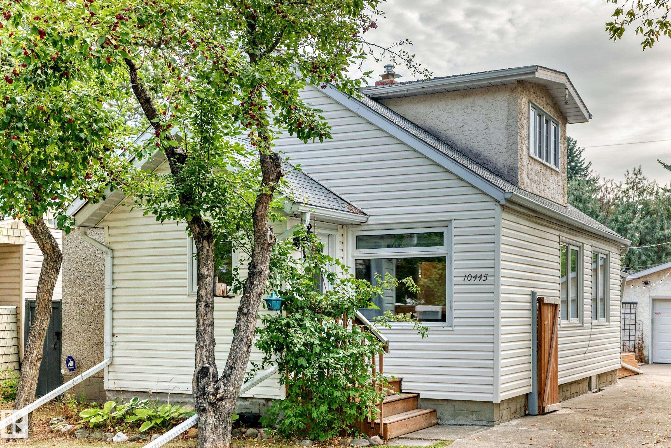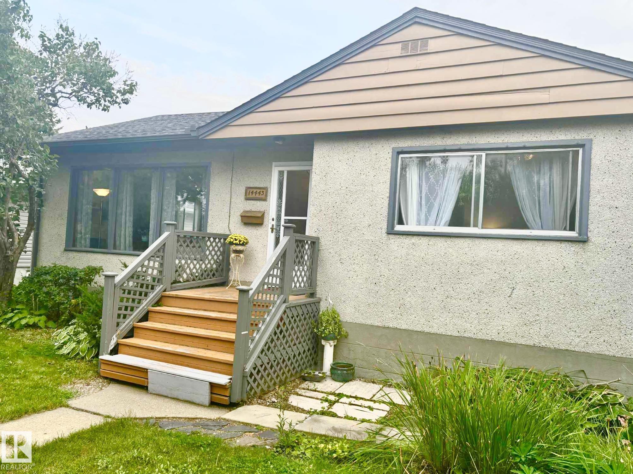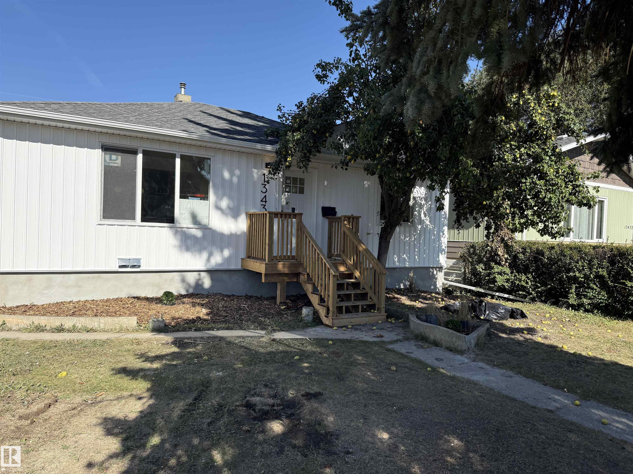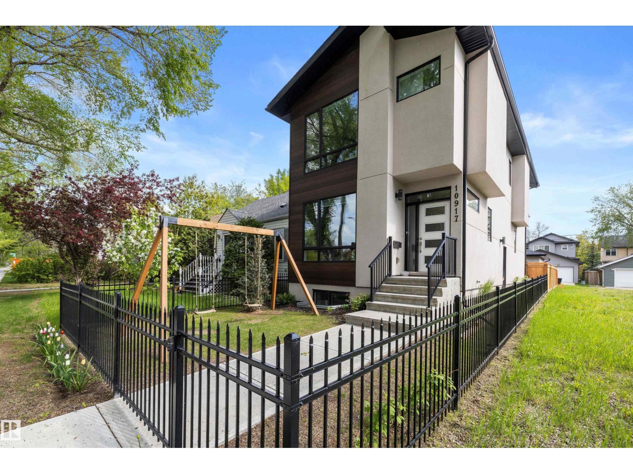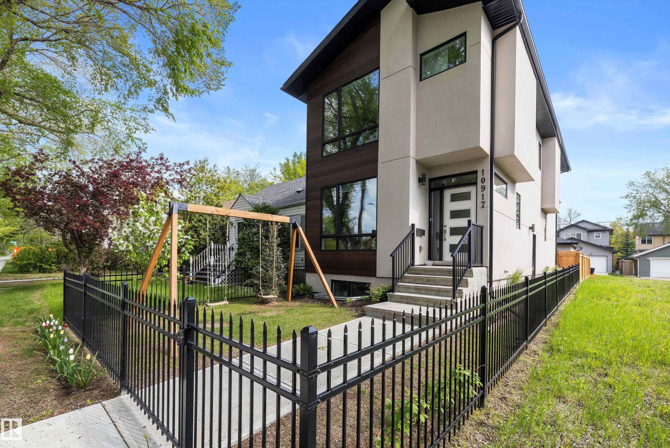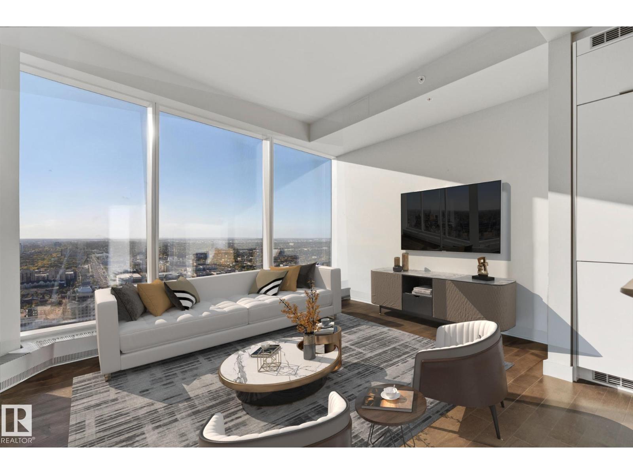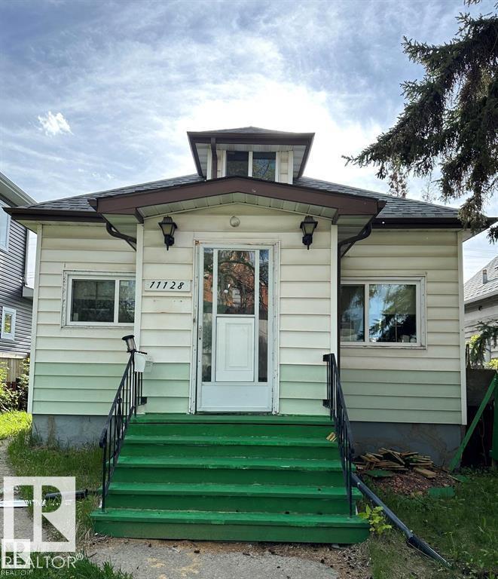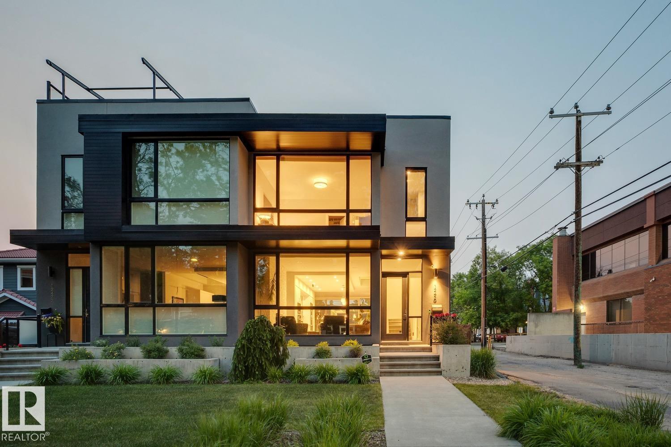
Highlights
Description
- Home value ($/Sqft)$474/Sqft
- Time on Houseful12 days
- Property typeSingle family
- Median school Score
- Year built2016
- Mortgage payment
Welcome to this exceptional luxury duplex, located in one of the most coveted locations in Westmount, where timeless design and premium finishes come together seamlessly. Nestled behind vibrant 124 Street, this home offers over 3,100 SqFt of total living space & includes a private rooftop patio w/ picturesque tree top & city views. The main level features engineered white oak flooring, soaring 10ft ceilings & a chef’s kitchen equipped w/ high-end Jenn-Air appliances & custom millwork. The open-concept layout is perfect for entertaining w/ large wooden framed Pella windows bringing in natural light throughout. Upstairs, the spacious primary suite boasts a walk-in closet & a serene ensuite w/ dual vanities & a glass shower. Two add'l bdrms, a full bath & functional laundry room complete the upper level w/ plush wool carpeting underfoot. The fully finished basement offers a large rec room, fourth bdrm, full bathroom, and plenty of storage. Just steps from shops and cafes, this is the perfect urban escape! (id:63267)
Home overview
- Cooling Central air conditioning
- Heat type Forced air
- # total stories 2
- Fencing Fence
- Has garage (y/n) Yes
- # full baths 3
- # half baths 1
- # total bathrooms 4.0
- # of above grade bedrooms 4
- Community features Public swimming pool
- Subdivision Westmount
- View City view
- Directions 2058559
- Lot size (acres) 0.0
- Building size 2106
- Listing # E4456049
- Property sub type Single family residence
- Status Active
- Recreational room 6.98m X 4.52m
Level: Basement - 4th bedroom 5.25m X 2.5m
Level: Basement - Storage 3.78m X 2.04m
Level: Basement - Kitchen 5.66m X 4.51m
Level: Main - Living room 5.14m X 4.36m
Level: Main - Dining room 4.53m X 3.98m
Level: Main - Primary bedroom 3.96m X 4.45m
Level: Upper - 3rd bedroom 3.52m X 2.79m
Level: Upper - 2nd bedroom 3.51m X 2.89m
Level: Upper
- Listing source url Https://www.realtor.ca/real-estate/28814130/12420-103-av-nw-edmonton-westmount
- Listing type identifier Idx

$-2,664
/ Month

