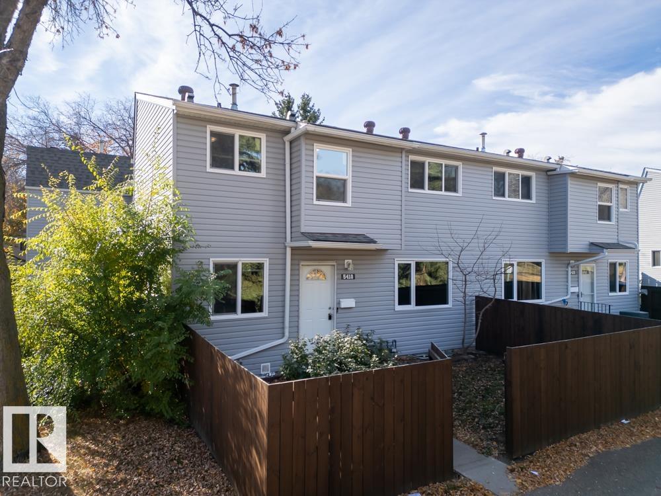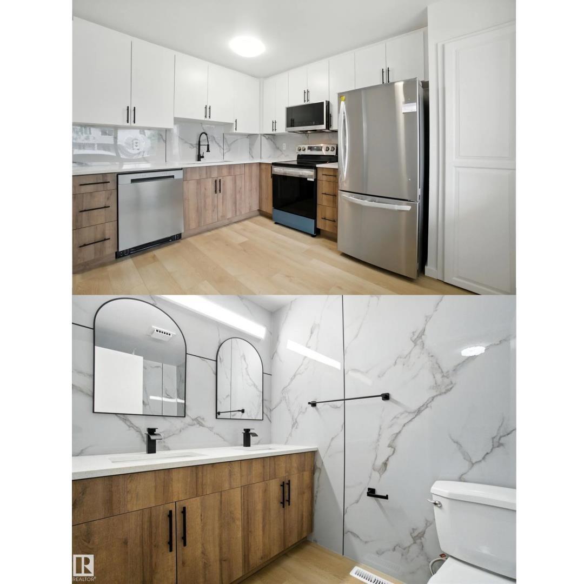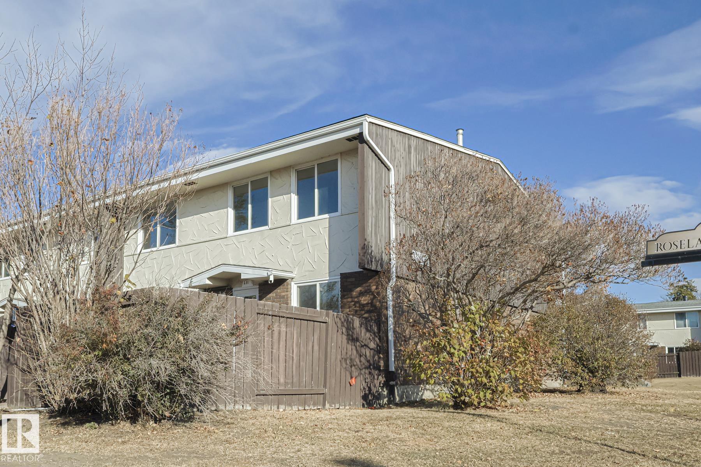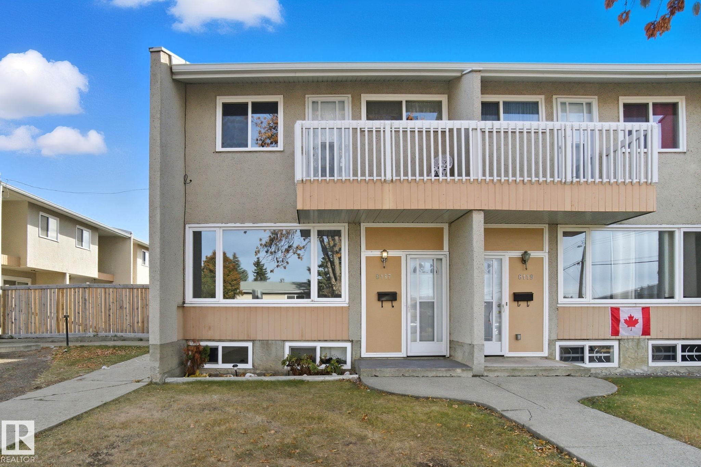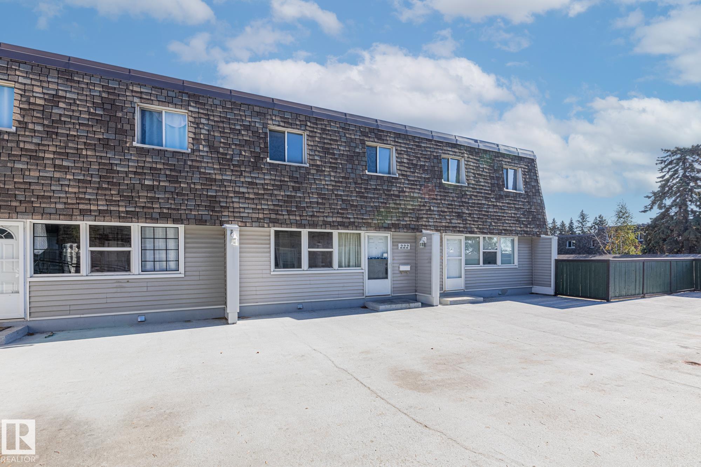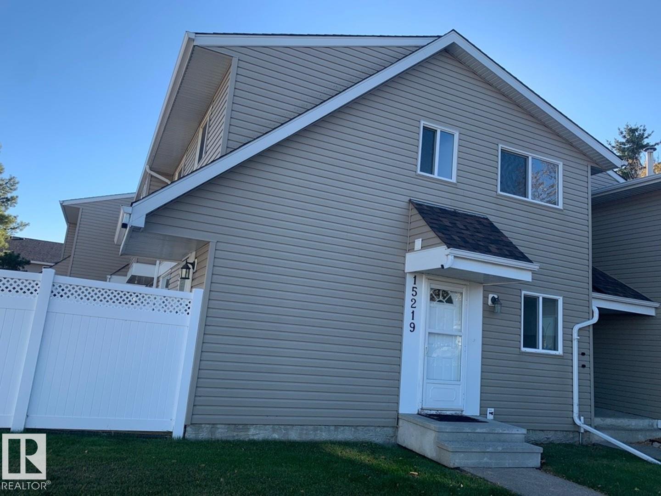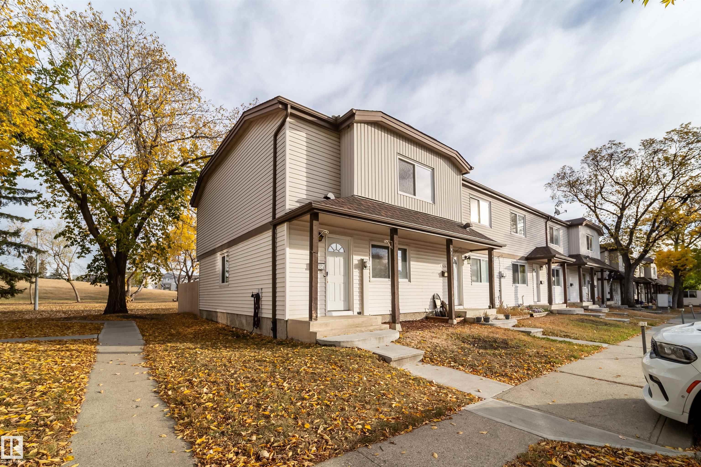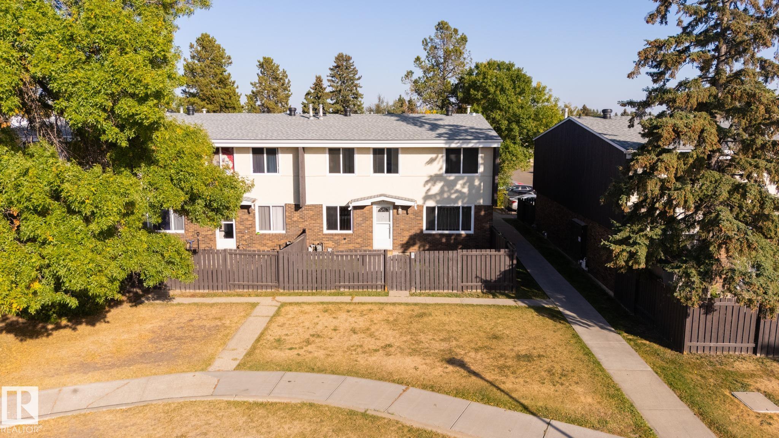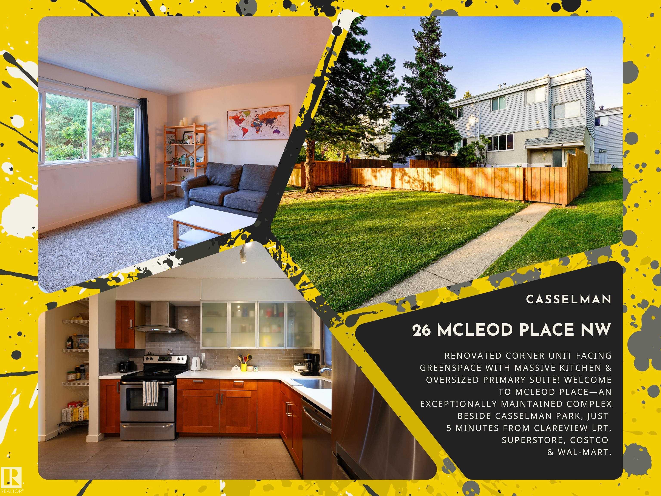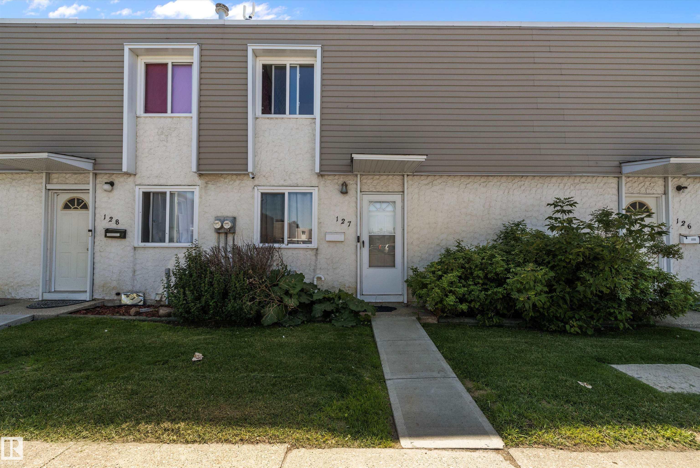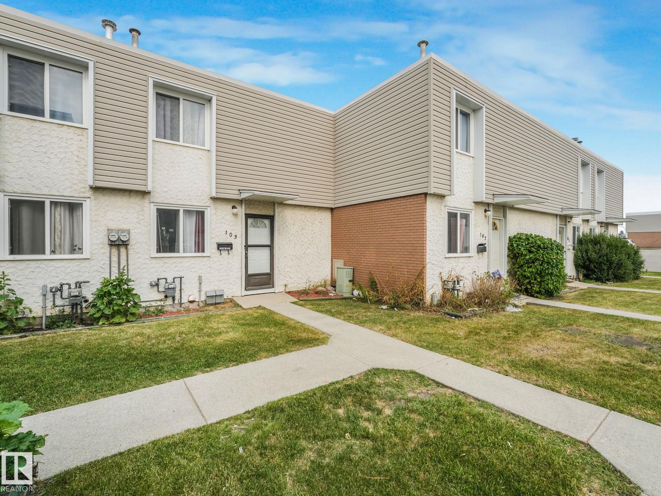
Highlights
This home is
0%
Time on Houseful
4 Days
School rated
5.7/10
Edmonton
10.35%
Description
- Home value ($/Sqft)$225/Sqft
- Time on Housefulnew 4 days
- Property typeResidential
- Style2 storey
- Neighbourhood
- Median school Score
- Year built1971
- Mortgage payment
This spacious 3-bedroom, 2-bathroom condo offers great potential and backs onto a peaceful green space! The finished basement features a versatile room ideal for an office or den, plus a full 4-piece bathroom. Upstairs, enjoy three good-sized bedrooms and a 4-piece bathroom. With an assigned parking stall and walking distance to schools, shopping, parks, daycares, and public transit, convenience is at your doorstep. Affordable condo fees add incredible value. Recent upgrades include a new stove, dishwasher, countertop, toilet, and sink (2024). Whether you're a first-time buyer or investor, this condo provides endless possibilities in a prime location. Please note that some pictures have been virtually decluttered.
Mary Rose Catindig
of MaxWell Challenge Realty,
MLS®#E4462472 updated 3 days ago.
Houseful checked MLS® for data 3 days ago.
Home overview
Amenities / Utilities
- Heat type Forced air-1, natural gas
Exterior
- Foundation Concrete perimeter
- Roof Tar & gravel
- Exterior features Fenced, playground nearby, public swimming pool, public transportation, schools, shopping nearby
- Parking desc Stall
Interior
- # full baths 2
- # total bathrooms 2.0
- # of above grade bedrooms 3
- Flooring Carpet, laminate flooring
- Appliances Dishwasher-built-in, dryer, hood fan, refrigerator, stove-electric, washer
Location
- Community features No animal home, parking-plug-ins, parking-visitor
- Area Edmonton
- Zoning description Zone 02
Overview
- Basement information Full, finished
- Building size 976
- Mls® # E4462472
- Property sub type Townhouse
- Status Active
- Virtual tour
Rooms Information
metric
- Bedroom 3 10.2m X 8.3m
- Kitchen room 8.2m X 18.4m
- Master room 10.2m X 13.7m
- Other room 1 11.7m X 12.3m
- Bedroom 2 8.5m X 9.4m
- Dining room 8m X 8.2m
Level: Main - Living room 10.6m X 18.5m
Level: Main
SOA_HOUSEKEEPING_ATTRS
- Listing type identifier Idx

Lock your rate with RBC pre-approval
Mortgage rate is for illustrative purposes only. Please check RBC.com/mortgages for the current mortgage rates
$-266
/ Month25 Years fixed, 20% down payment, % interest
$320
Maintenance
$
$
$
%
$
%

Schedule a viewing
No obligation or purchase necessary, cancel at any time

