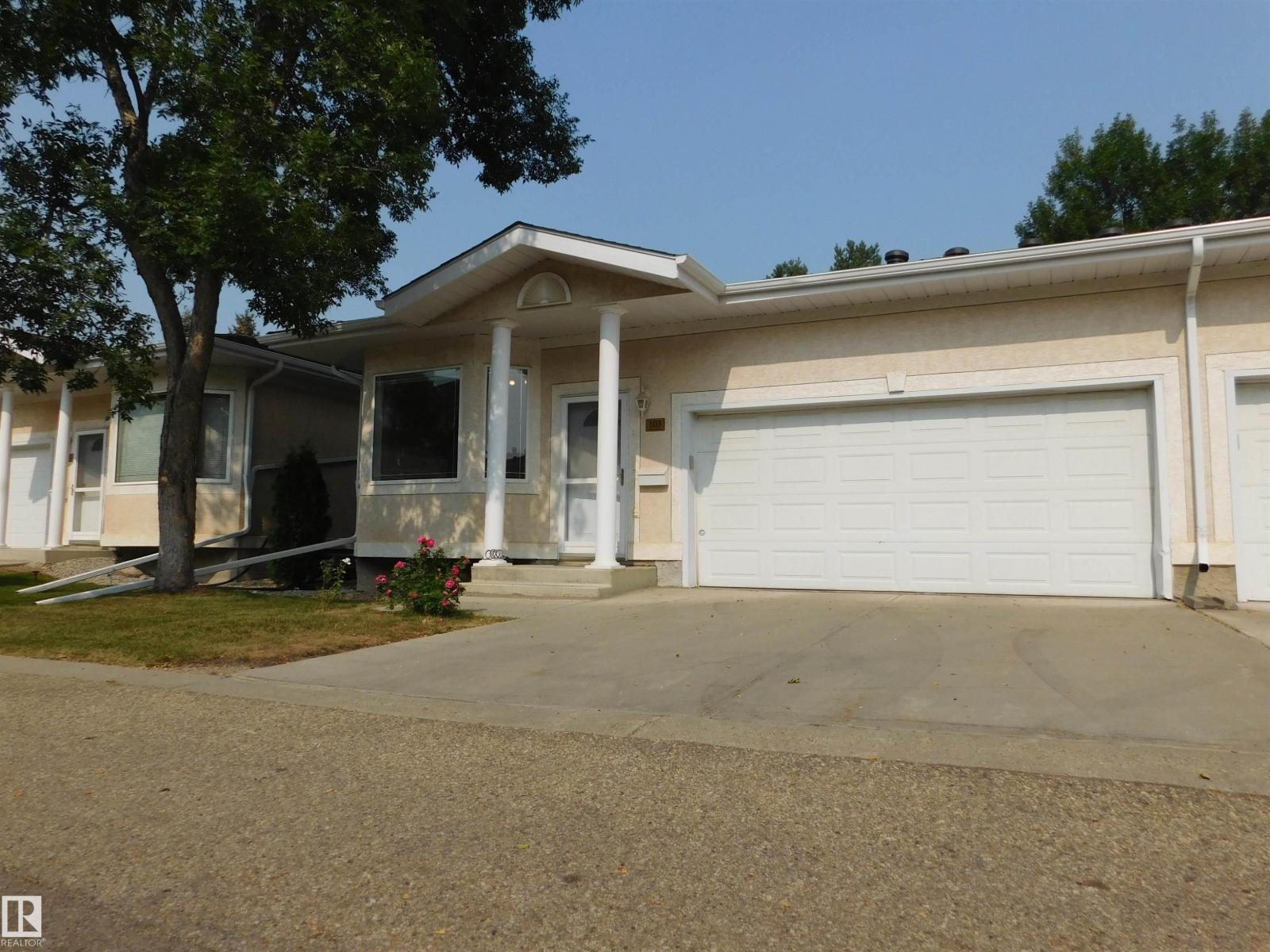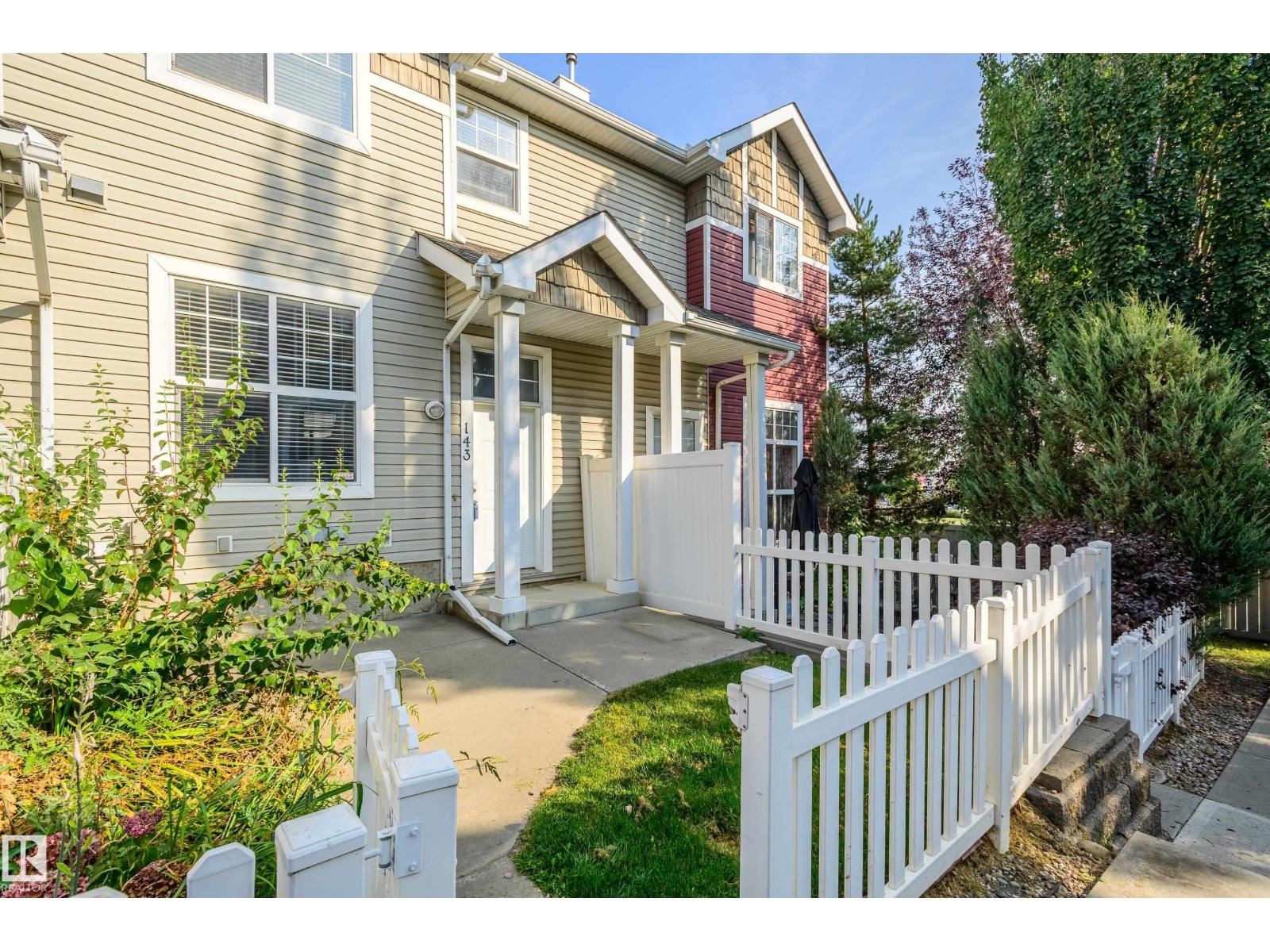- Houseful
- AB
- Edmonton
- Falconer Heights
- 103 Falconer Co NW

Highlights
Description
- Home value ($/Sqft)$338/Sqft
- Time on Houseful46 days
- Property typeSingle family
- StyleBungalow
- Neighbourhood
- Median school Score
- Lot size3,750 Sqft
- Year built2001
- Mortgage payment
Highly sought-after 45+ community of Villas of Riverbend, this half-duplex bungalow condo offers 1267 sqft + 853sqft fully finished Bsmt & double attached garage. Just steps from Riverbend Square, the Library, Safeway & a variety of shops & amenities. With vaulted ceilings, comfort & convenience and features a lots of windows, granite counters & spacious eating area. The formal dining room & inviting living room, complete with a cozy gas fireplace, provide ideal spaces for entertaining and relaxation. Facing South West with abundant natural light. The main floor has 2 bedrooms & 2 full baths. The primary suite includes both a walk-in closet & a standard closet and a 3 pc ensuite with a large shower. A laundry area & direct garage access add to the home’s practicality. The fully finished basement features high ceiling, a generous rec room, 2 oversized bedrooms & newer carpeting a 4 pc bath. The double attached garage has shelving included. This well maintained home is move in ready. Make the move today! (id:63267)
Home overview
- Cooling Central air conditioning
- Heat type Forced air
- # total stories 1
- Fencing Fence
- # parking spaces 4
- Has garage (y/n) Yes
- # full baths 3
- # total bathrooms 3.0
- # of above grade bedrooms 4
- Subdivision Falconer heights
- Lot dimensions 348.35
- Lot size (acres) 0.08607611
- Building size 1267
- Listing # E4456194
- Property sub type Single family residence
- Status Active
- 3rd bedroom 3.09m X 4.11m
Level: Basement - Family room 4.73m X 5.99m
Level: Basement - 4th bedroom 4.66m X 3.61m
Level: Basement - Dining room 3.45m X 2.63m
Level: Main - Primary bedroom 4.54m X 3.65m
Level: Main - Kitchen 3.63m X 3.33m
Level: Main - Living room 7.14m X 3.66m
Level: Main - 2nd bedroom 3.94m X 2.79m
Level: Main
- Listing source url Https://www.realtor.ca/real-estate/28817861/103-falconer-co-nw-nw-edmonton-falconer-heights
- Listing type identifier Idx

$-691
/ Month












