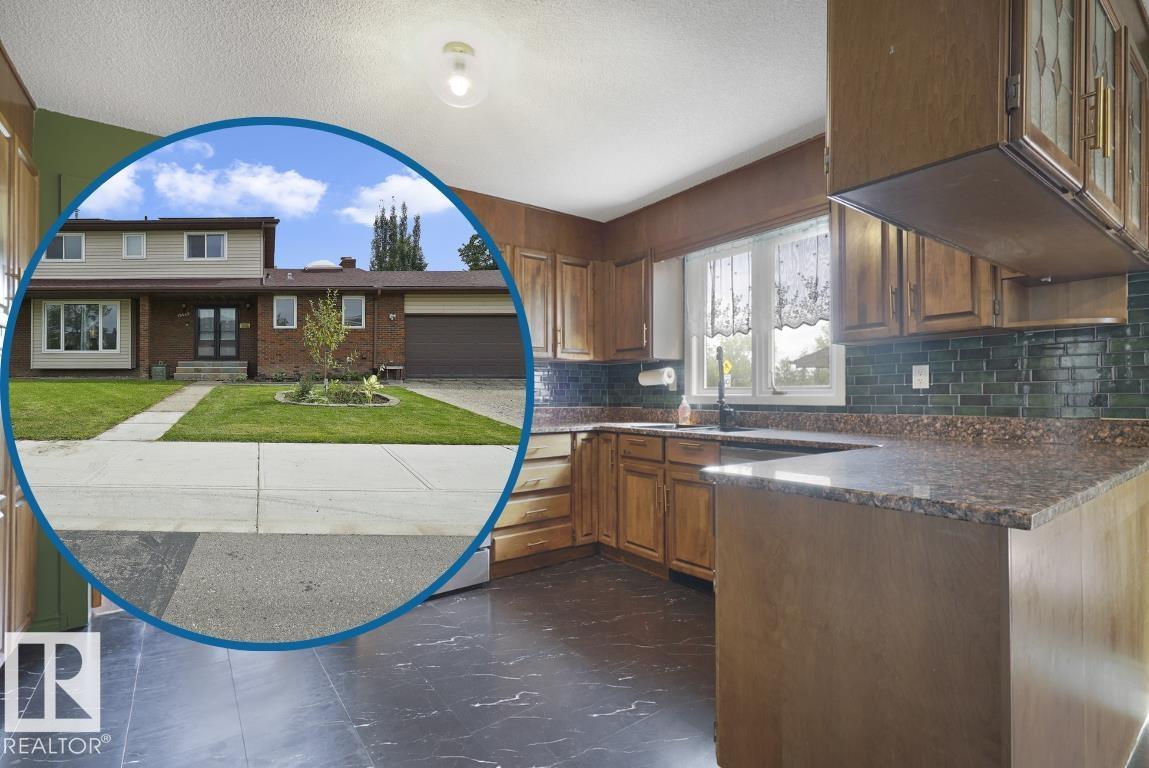This home is hot now!
There is over a 82% likelihood this home will go under contract in 2 days.

Spacious & thoughtfully upgraded in Beaumaris. Visit the REALTOR®’s website for more details. This 4 bed, 4 bath 2-storey home offers incredible versatility & comfort for families of all sizes. The main floor features 2 living rooms, a spacious kitchen with plenty of storage, & the convenience of main floor laundry. All 4 bedrooms are upstairs, including the primary suite with plenty of space to relax. The finished basement adds even more living space, with a second kitchen, making the perfect in-law suite for extended family or a great space for older kids, while still offering room for a rec area, home office, or gym. Upgrades include solar panels & a heat pump paired with a traditional furnace, keeping energy costs lower while offering year-round comfort. An attached double garage provides secure parking & extra storage. Outside, enjoy a large yard in a mature neighbourhood close to schools, parks, & all the amenities that make Beaumaris one of Edmonton’s most desirable north-end communities. (id:63267)

