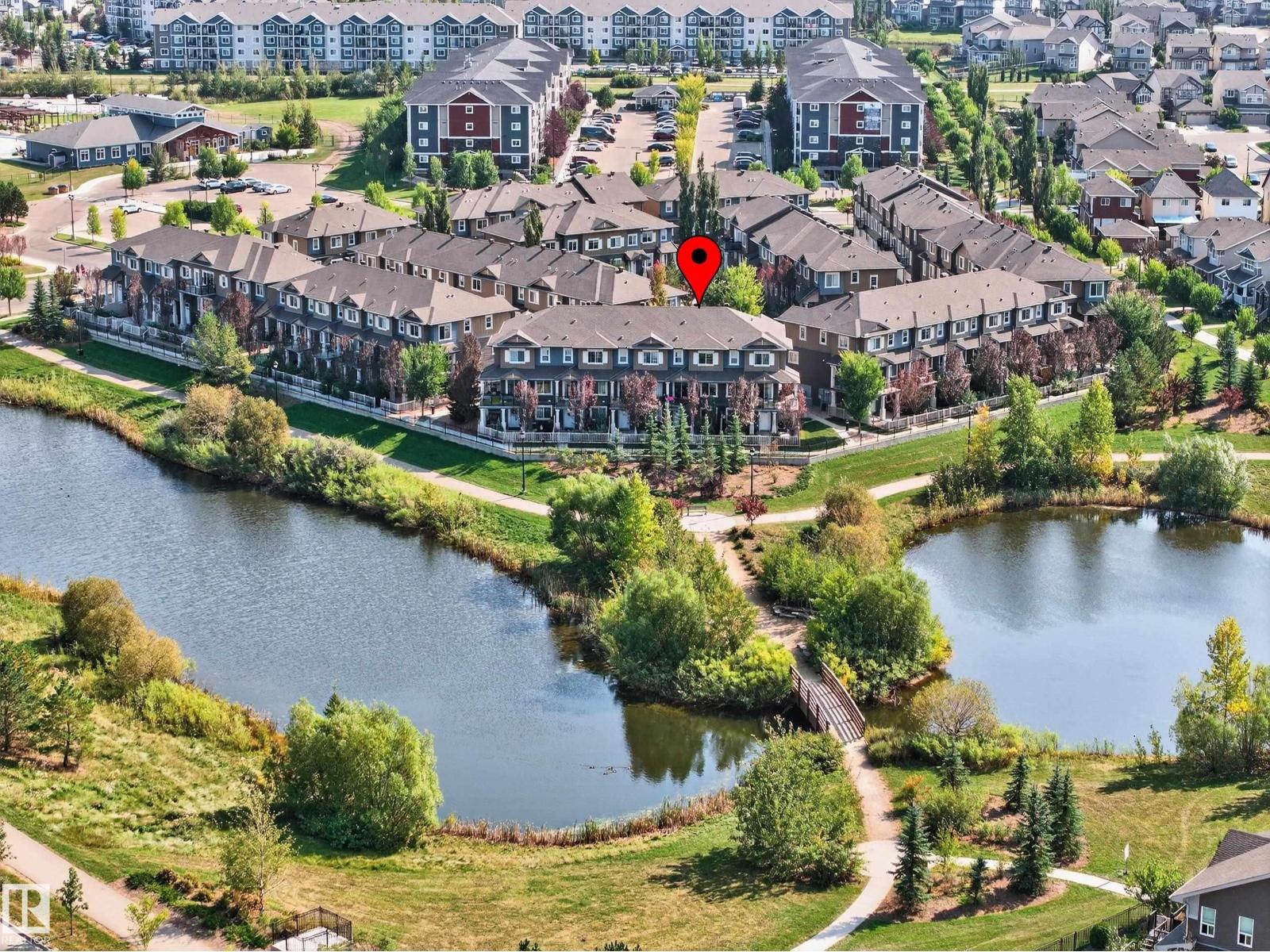This home is hot now!
There is over a 94% likelihood this home will go under contract in 15 days.

YOU CANNOT BEAT THIS LOCATION FOLKS! Welcome to Mosaic Vista in the heart of prestigious Chappelle where this divine 3-storey condo townhome is ready to welcome you. Perfectly nestled in a tranquil & scenic OASIS, surrounded by walking trails, green space PLUS, unit has unobstructed views of pond from back patio & upper-level balcony…PRICELESS! Features 3 bedrooms, 2.5 baths & dble attached garage w/man door access to main level. Here you will find the living room that can easily be used as a home office/flex place for kids. A few steps up, you are greeted by impressive Great Room adorned w/desired neutral palette throughout. Spacious dining room has large windows for array of natural light. Kitchen is anchored w/centre block island, rich espresso cabinetry, upscale SS appliances, pantry & granite countertops. Family room w/patio door access to balcony is remarkable! Owner’s suite is complete w/private 4pc ensuite & WIC. 2 add'l jr rooms,4 pc bath & laundry closet. Landscaped, fenced & TURN-KEY READY. A++ (id:63267)

