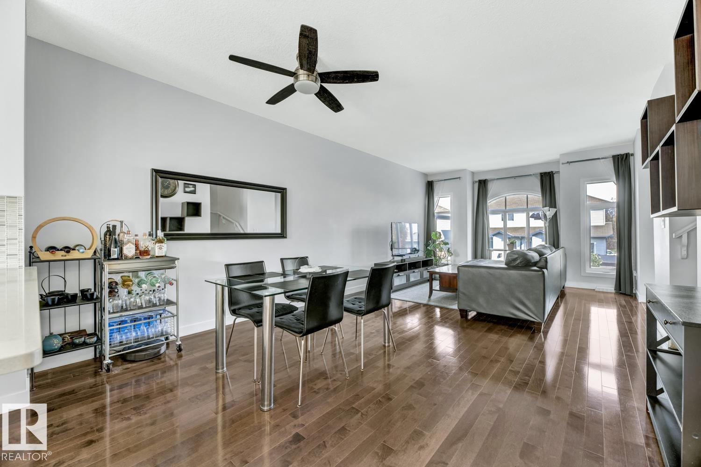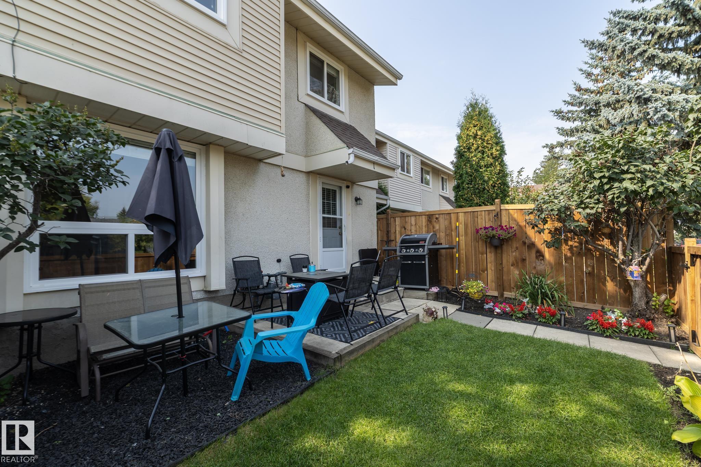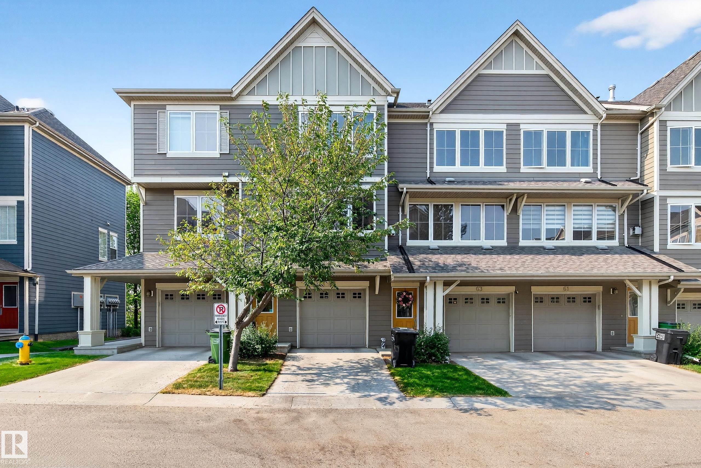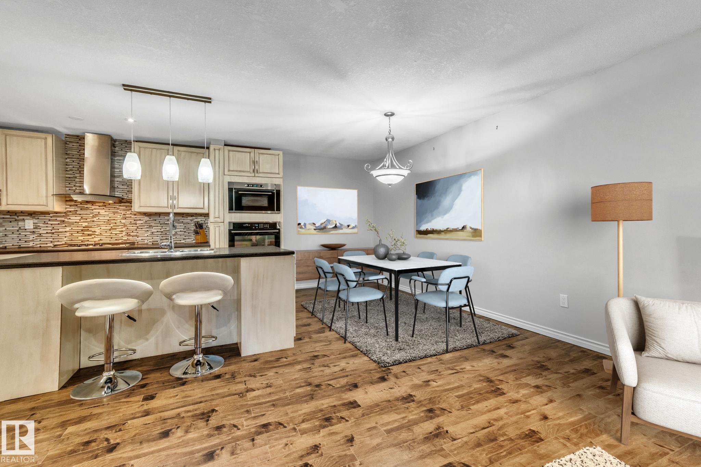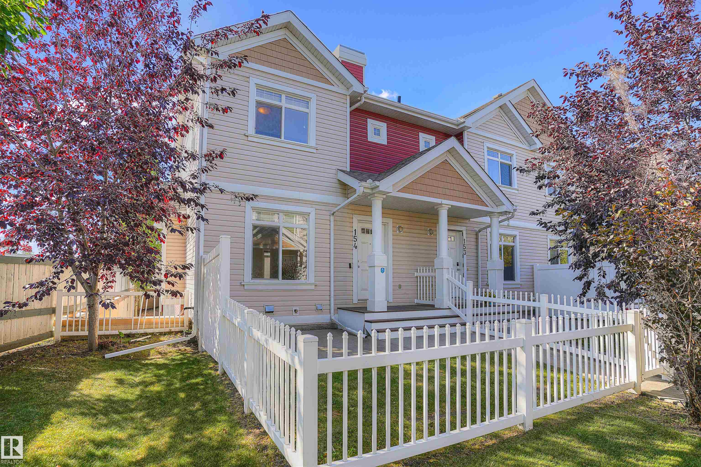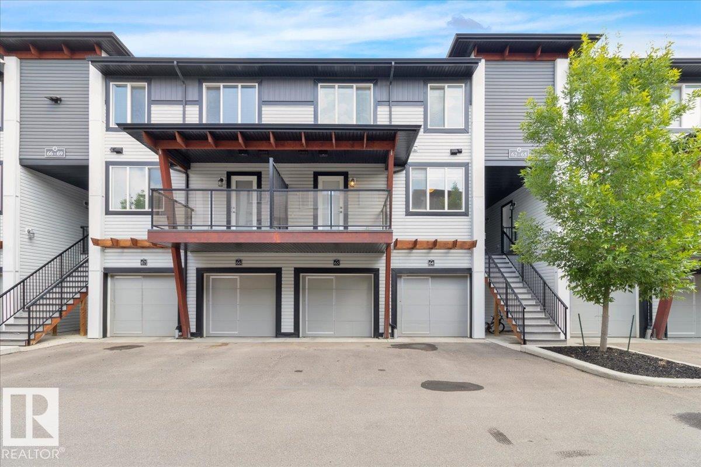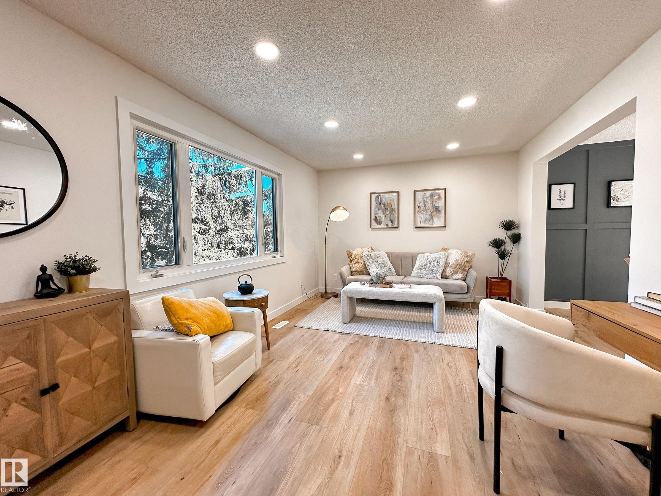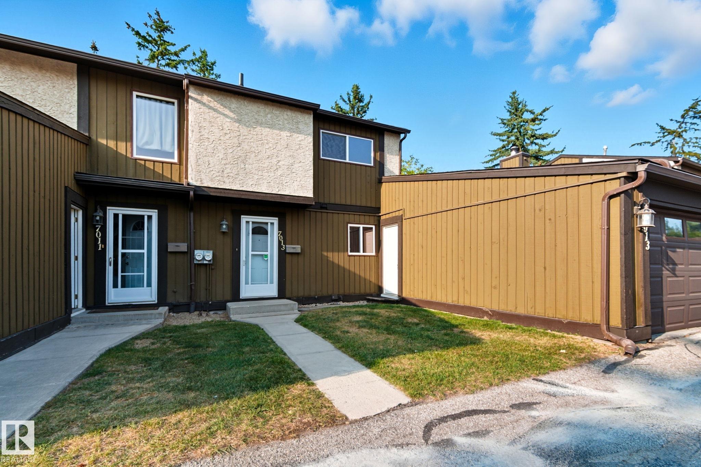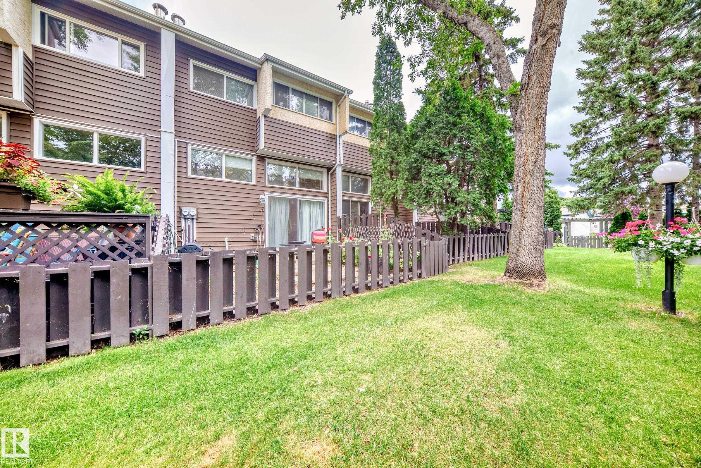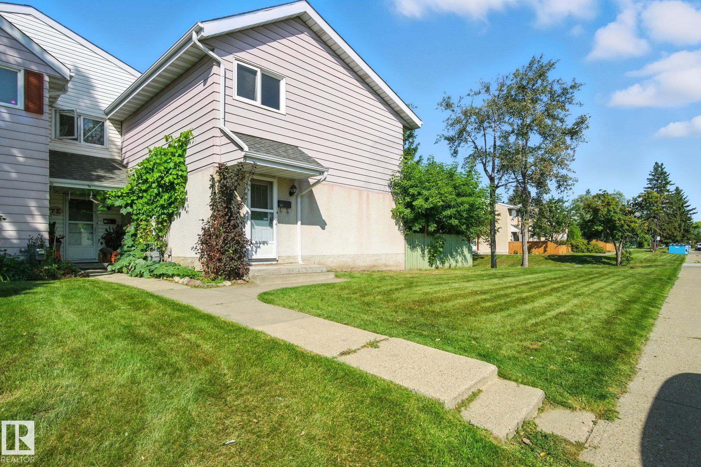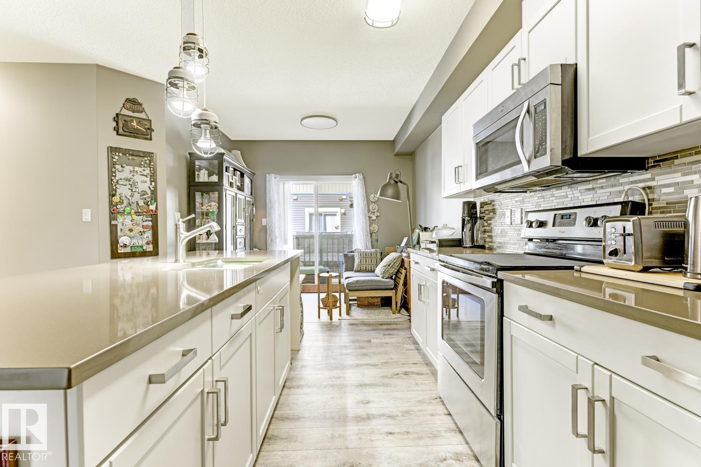
1030 Chappelle Boulevard Southwest #6
1030 Chappelle Boulevard Southwest #6
Highlights
Description
- Home value ($/Sqft)$265/Sqft
- Time on Housefulnew 5 hours
- Property typeResidential
- StyleBungalow
- Neighbourhood
- Median school Score
- Year built2013
- Mortgage payment
Welcome to your dream home in Chappelle! This beautifully upgraded bungalow boasts an expansive floorplan, offering the perfect blend of style and functionality. With 2 spacious bedrooms and 2 modern bathrooms, including a private ensuite, this home is designed for comfort and luxury. The newer paint, vinyl flooring, and sleek quartz countertops complement the stainless steel appliances, making the kitchen a true chef’s delight. Step outside to enjoy the large front yard sitting area, perfect for relaxing or entertaining guests. The new front glass door adds a modern touch, while the updated light fixtures throughout the home create a warm and inviting ambiance. Additional highlights include a double attached garage and access to serene walking trails and a nearby pond. As a resident of Chappelle Gardens, you’ll have exclusive access to fantastic amenities, including a splash park and ice rink—ideal for both summer and winter fun. Perfectly situated near shopping centers and public transit.
Home overview
- Heat type Forced air-1, natural gas
- Foundation Concrete perimeter
- Roof Asphalt shingles
- Exterior features Airport nearby, golf nearby, low maintenance landscape, playground nearby, public transportation
- Has garage (y/n) Yes
- Parking desc Double garage attached
- # full baths 2
- # total bathrooms 2.0
- # of above grade bedrooms 2
- Flooring Ceramic tile, vinyl plank
- Appliances Dryer, microwave hood fan, refrigerator, stove-electric, washer, window coverings
- Interior features Ensuite bathroom
- Community features On street parking, detectors smoke, television connection, vinyl windows
- Area Edmonton
- Zoning description Zone 55
- Basement information Partial, finished
- Building size 1205
- Mls® # E4457164
- Property sub type Townhouse
- Status Active
- Master room 11.5m X 11.7m
- Bedroom 2 12.4m X 9m
- Kitchen room 6.5m X 13.8m
- Living room 23.4m X 14.5m
Level: Main - Dining room 6.3m X 13.8m
Level: Main
- Listing type identifier Idx

$-411
/ Month

