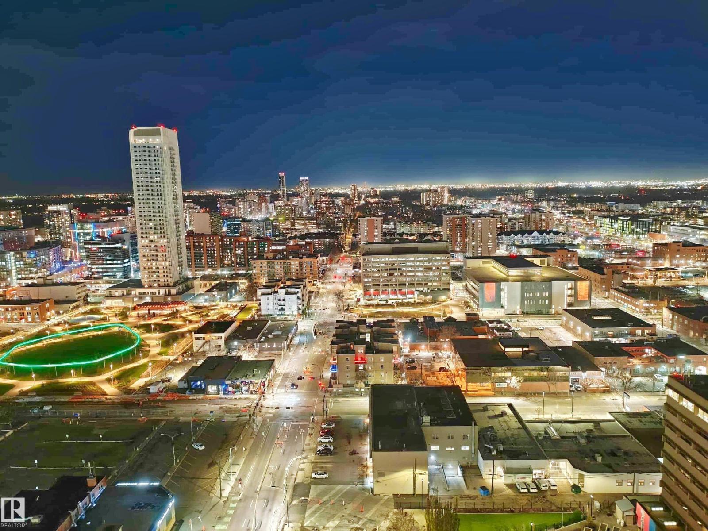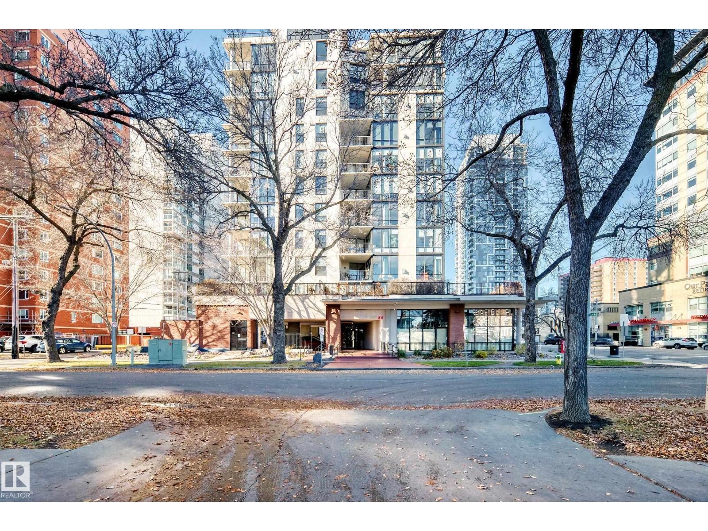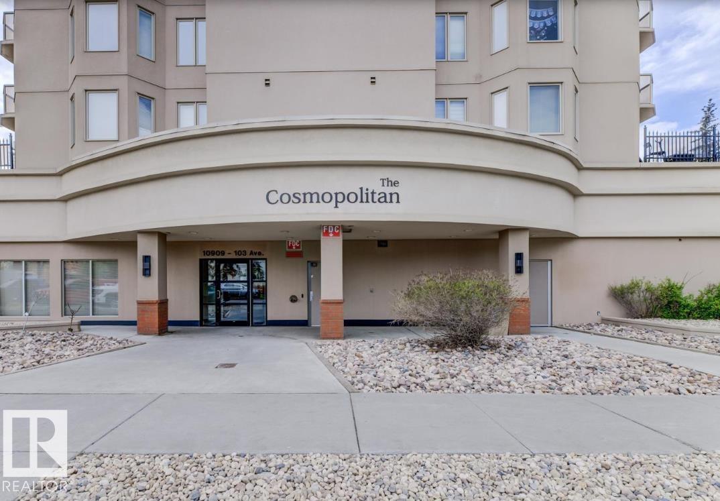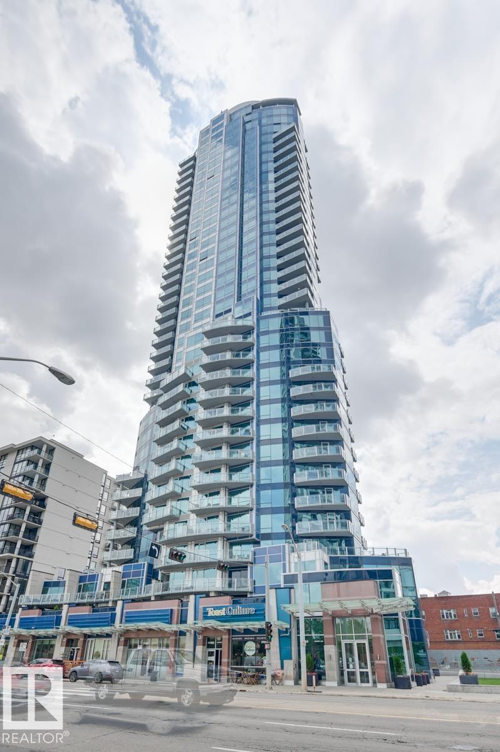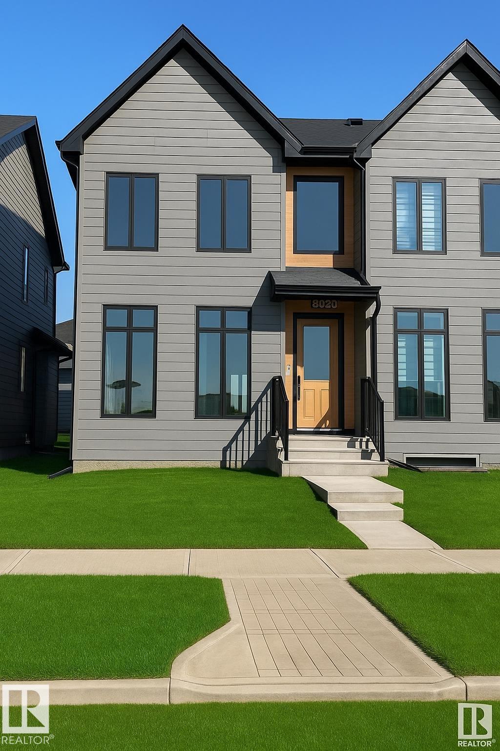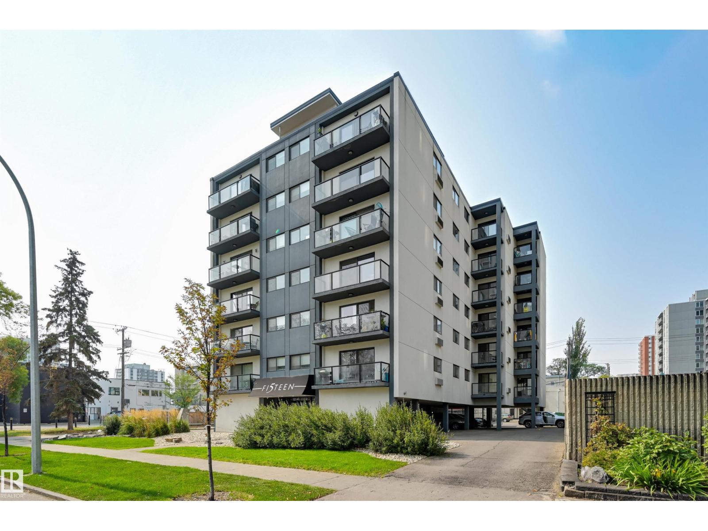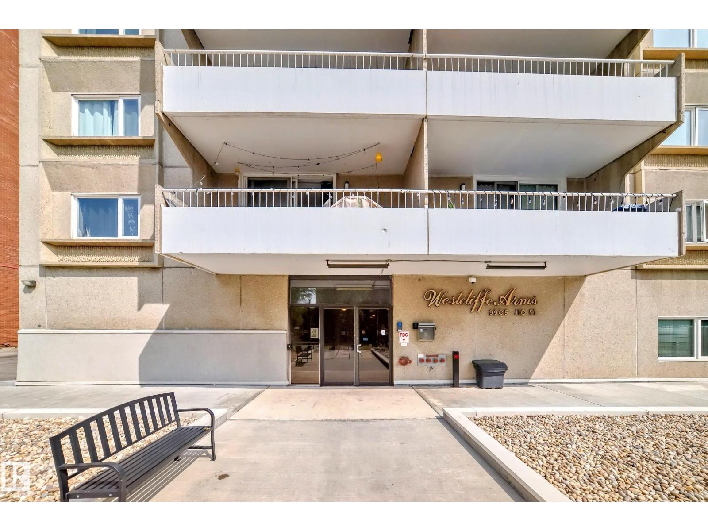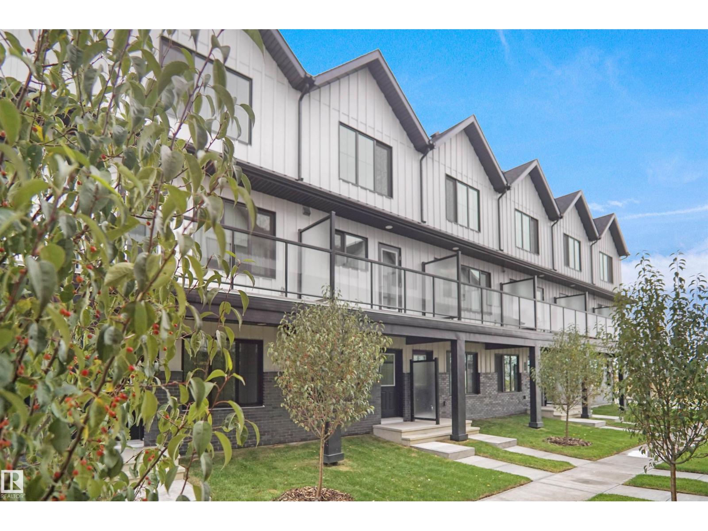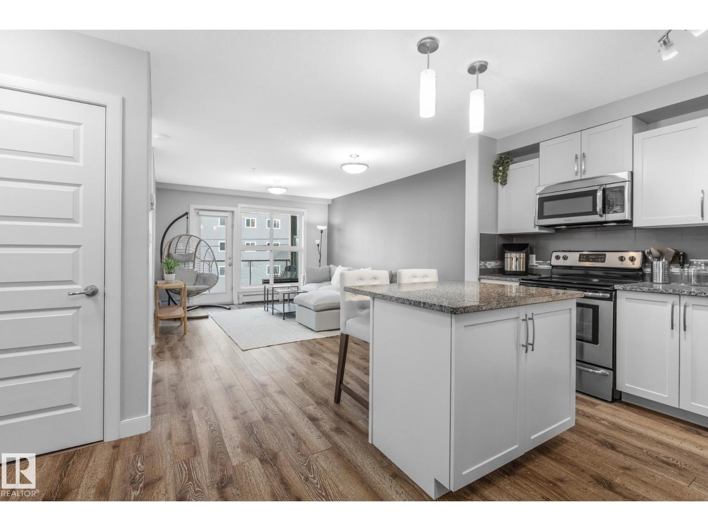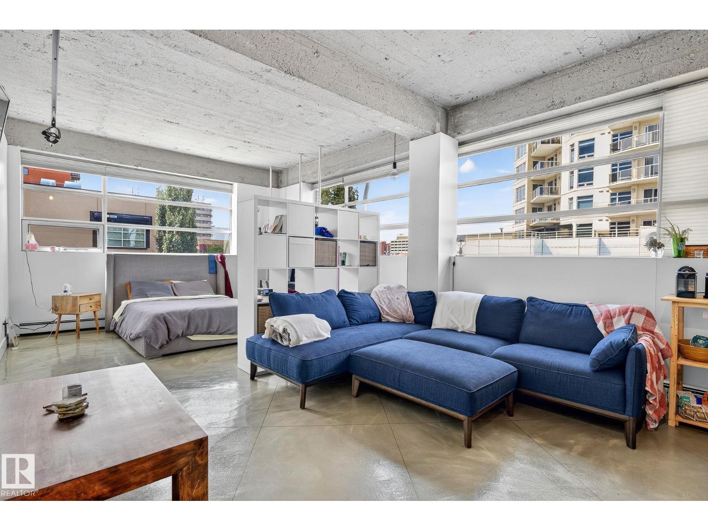- Houseful
- AB
- Edmonton
- Downtown Edmonton
- 10303 111 Street Northwest #511
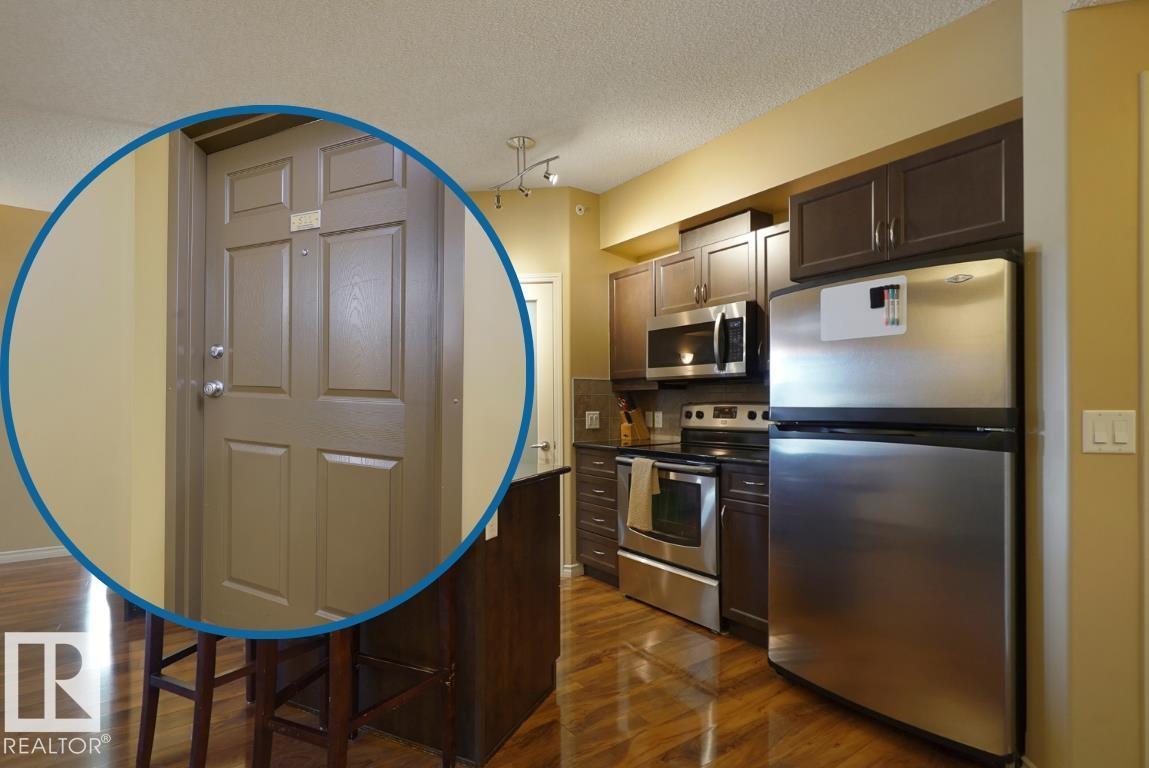
10303 111 Street Northwest #511
10303 111 Street Northwest #511
Highlights
Description
- Home value ($/Sqft)$245/Sqft
- Time on Houseful46 days
- Property typeSingle family
- Neighbourhood
- Median school Score
- Year built2008
- Mortgage payment
Live stylishly in the heart of it all, just steps from MacEwan University, close to the Ice District, and surrounded by everything Downtown Edmonton has to offer. Visit the REALTOR®’s website for more details. Alta Vista South is a modern concrete high-rise that combines contemporary design with everyday convenience. This spacious 2 bedroom, 2 bathroom condo offers a split-bedroom floor plan that maximizes privacy, making it ideal for professional couples or roommates. The sleek kitchen flows seamlessly into an open living area that is perfect for entertaining or relaxing at the end of the day. Added perks include in-suite laundry, a balcony with natural gas hookup, and secure underground parking. This 18+ adult-living building is professionally managed and features an on-site supervisor focused on security, along with 15 visitor parking stalls for your guests. Whether you are meeting friends for brunch, catching an Oilers game, or biking into the River Valley, this move-in-ready condo puts you right wher (id:63267)
Home overview
- Cooling Central air conditioning
- Heat type Heat pump
- # parking spaces 1
- Has garage (y/n) Yes
- # full baths 2
- # total bathrooms 2.0
- # of above grade bedrooms 2
- Subdivision Downtown (edmonton)
- View City view
- Lot size (acres) 0.0
- Building size 1165
- Listing # E4458287
- Property sub type Single family residence
- Status Active
- 2nd bedroom 3.16m X 2.61m
Level: Main - Living room 6.46m X 4.52m
Level: Main - Kitchen 4.95m X 4.87m
Level: Main - Dining room 1.71m X 1.78m
Level: Main - Primary bedroom 4.41m X 5.89m
Level: Main
- Listing source url Https://www.realtor.ca/real-estate/28880180/511-10303-111-st-nw-edmonton-downtown-edmonton
- Listing type identifier Idx

$-89
/ Month

