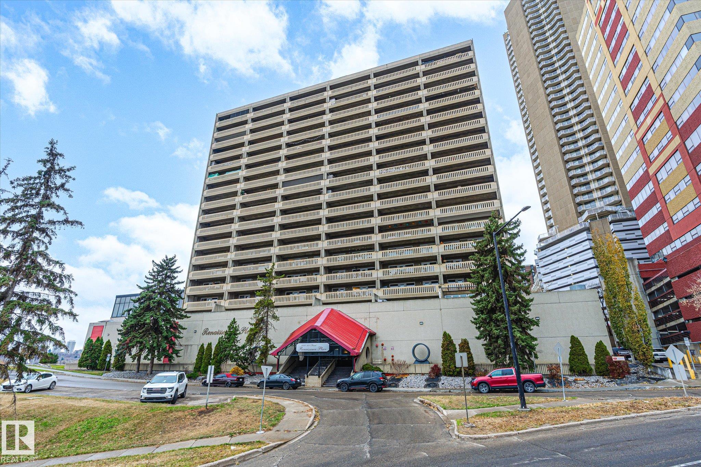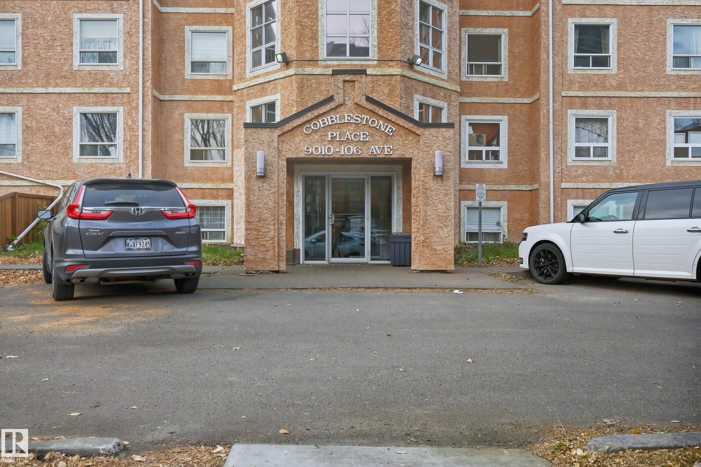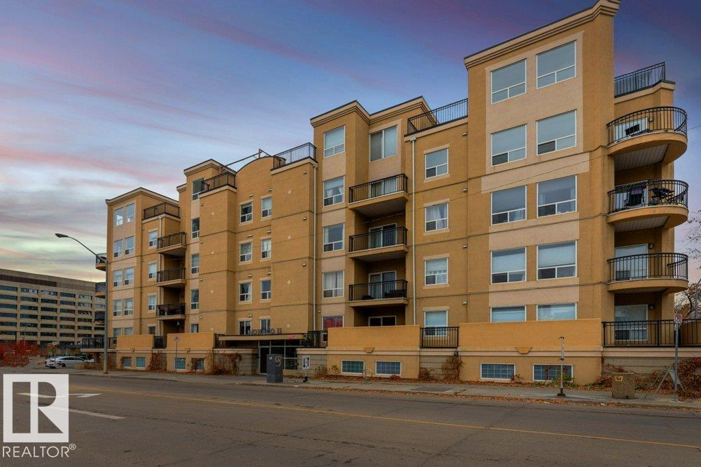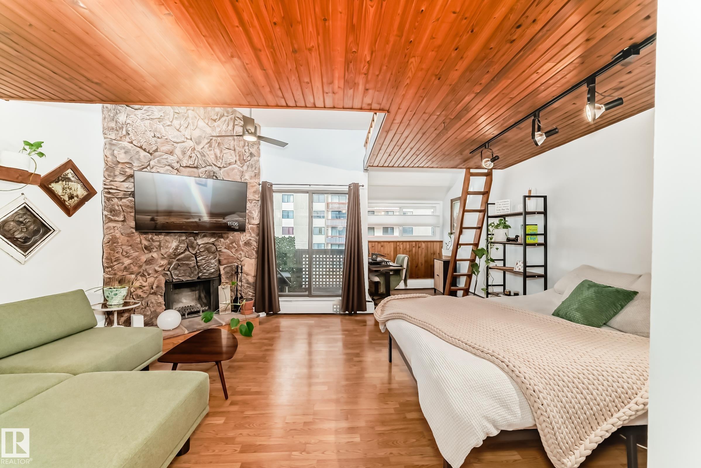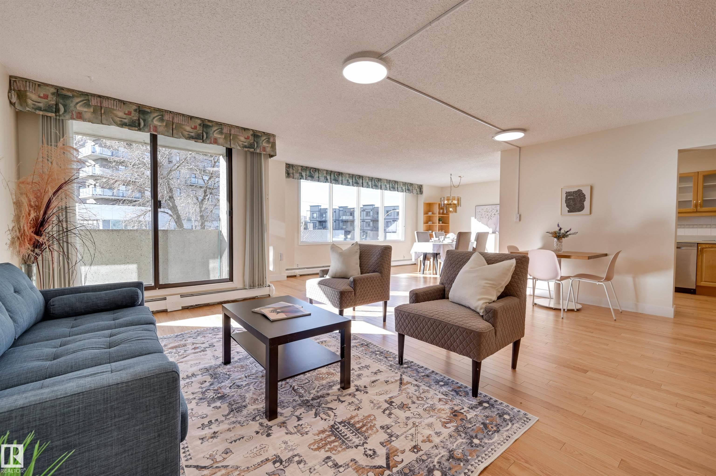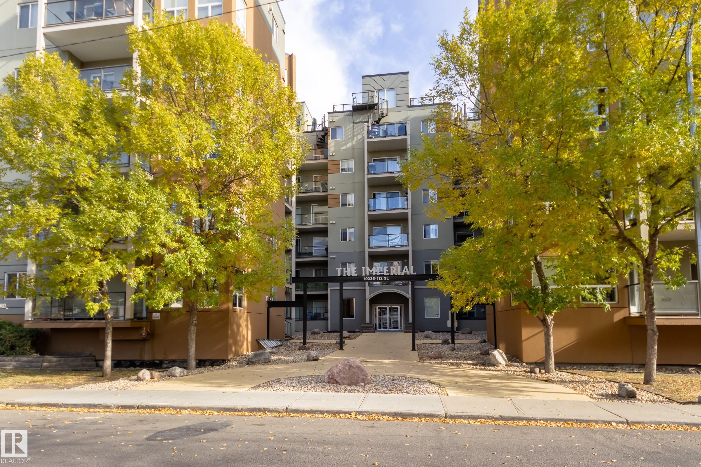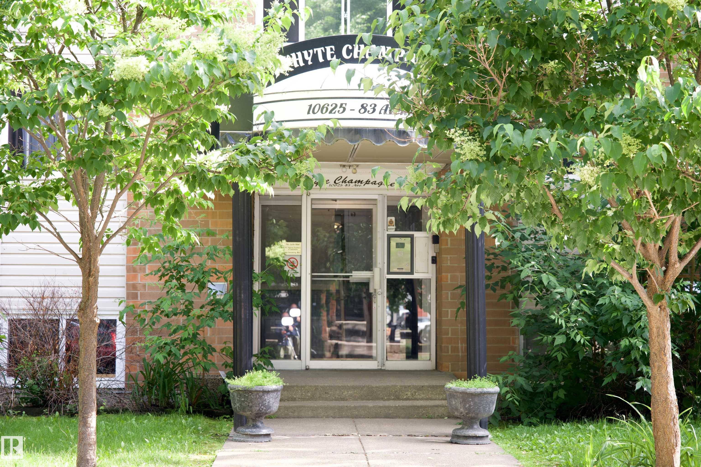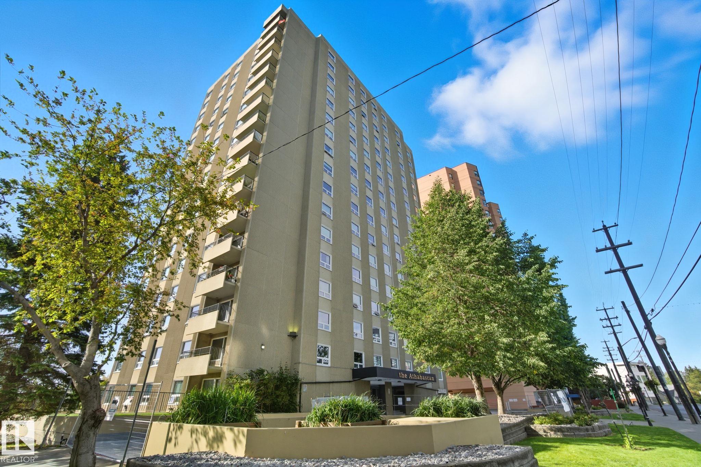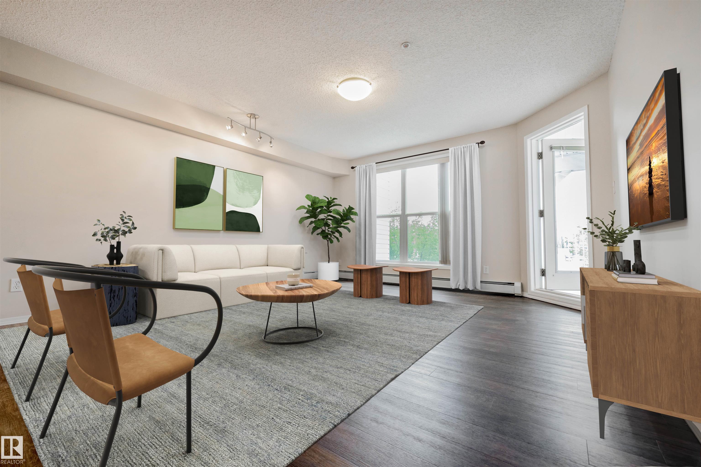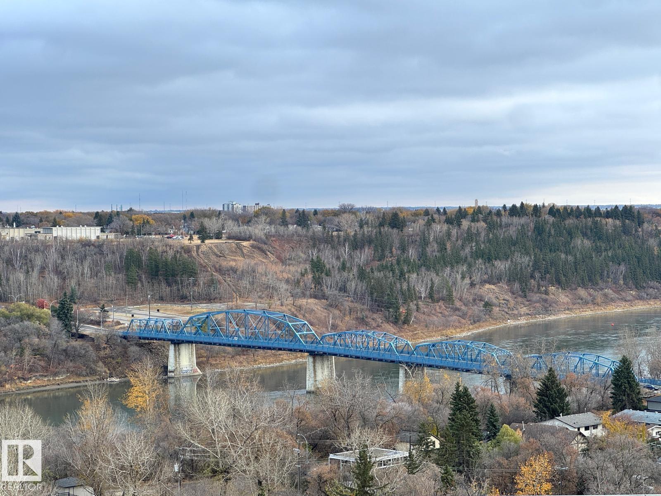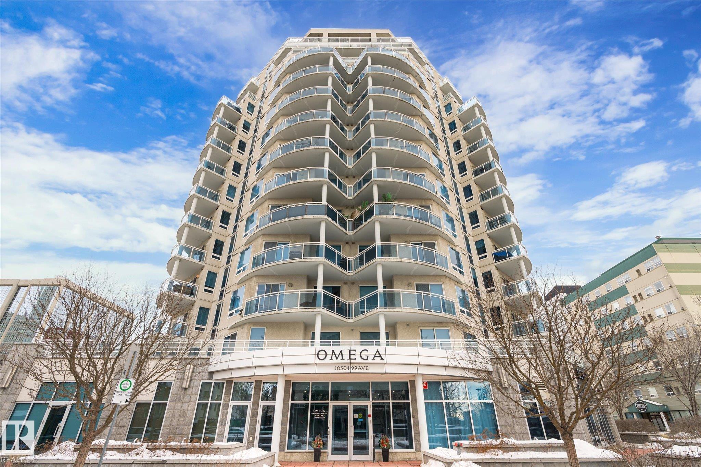- Houseful
- AB
- Edmonton
- Downtown Edmonton
- 10303 111 Street Northwest #904
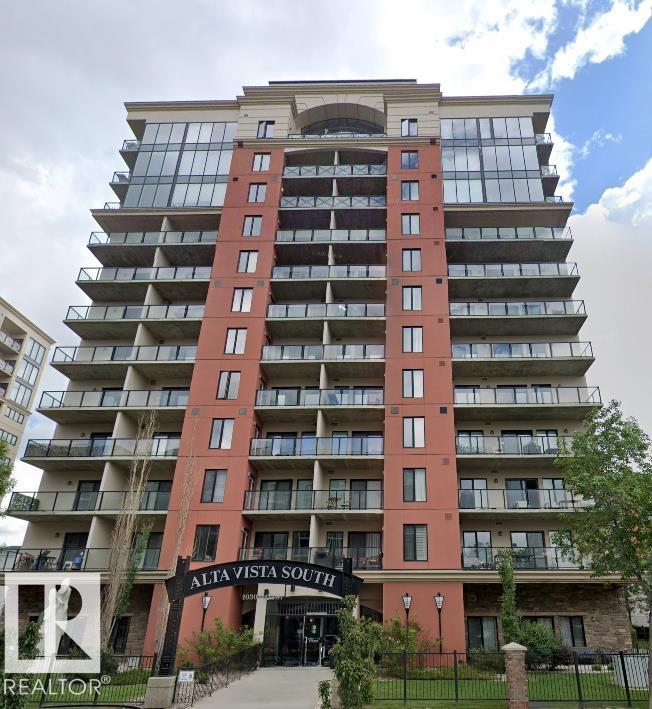
10303 111 Street Northwest #904
10303 111 Street Northwest #904
Highlights
Description
- Home value ($/Sqft)$397/Sqft
- Time on Houseful63 days
- Property typeResidential
- StyleSingle level apartment
- Neighbourhood
- Median school Score
- Year built2008
- Mortgage payment
Spacious 9th-floor condo in Alta Vista South with sunny south-facing views and a 70 sq ft balcony. This 1 bedroom, 1.5 bath unit has a large bedroom with walk-through closet and ensuite, plus a convenient guest half bath. Recent updates include new hardwood flooring and fresh paint throughout. The kitchen offers stainless steel appliances, ample counter space, and a breakfast bar. The bright living area is designed for comfort and function, with plenty of natural light. Additional features include in-suite laundry, central A/C, and a titled underground parking stall. Alta Vista South is a concrete high-rise offering amenities such as a fitness centre, guest space, social lounge, and secure entry. Located in downtown Edmonton steps from MacEwan University, Rogers Place, the LRT, restaurants, shopping, and everyday conveniences.
Home overview
- Heat type Forced air-1, natural gas
- # total stories 12
- Foundation Piling
- Roof See remarks
- Exterior features Playground nearby, public swimming pool, schools
- # parking spaces 1
- Parking desc Parkade
- # full baths 1
- # half baths 1
- # total bathrooms 2.0
- # of above grade bedrooms 1
- Flooring Carpet, hardwood
- Appliances Dishwasher-built-in, dryer, freezer, hood fan, oven-microwave, refrigerator, stove-electric, washer
- Interior features Ensuite bathroom
- Community features Exercise room, guest suite, party room, see remarks
- Area Edmonton
- Zoning description Zone 12
- Exposure W
- Basement information None, no basement
- Building size 630
- Mls® # E4455346
- Property sub type Apartment
- Status Active
- Other room 1 2.9m X 2.9m
- Kitchen room 12.6m X 8.6m
- Master room 10.9m X 9.7m
- Living room 16.3m X 10.6m
Level: Main
- Listing type identifier Idx

$-295
/ Month

