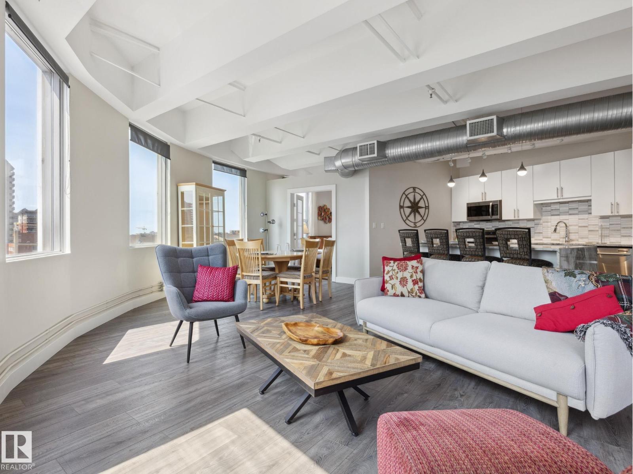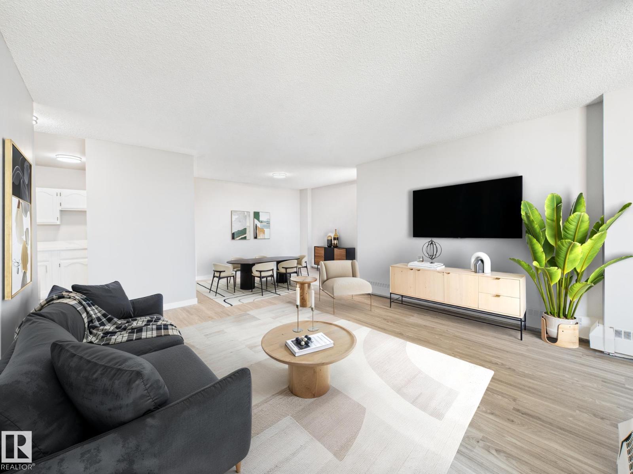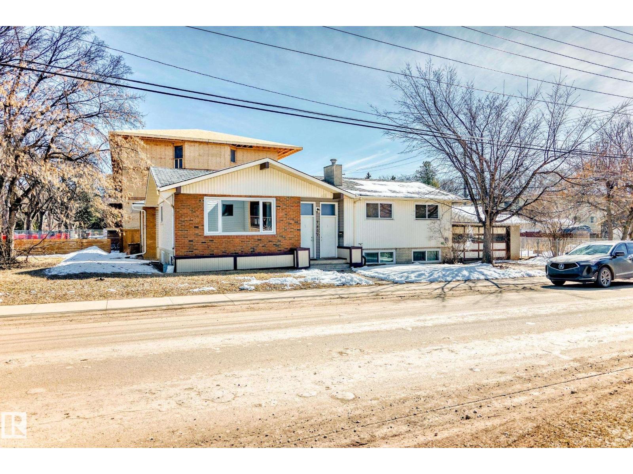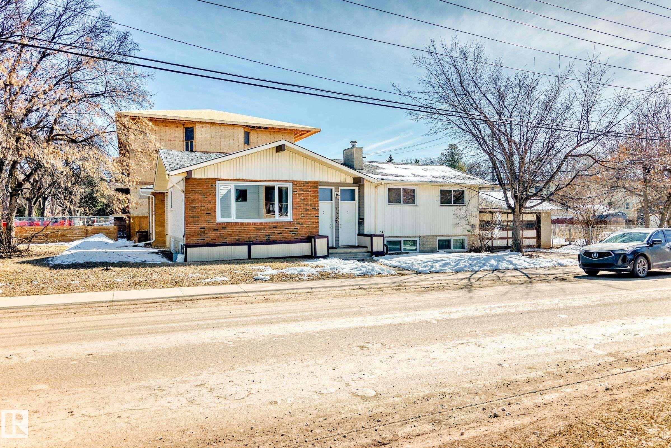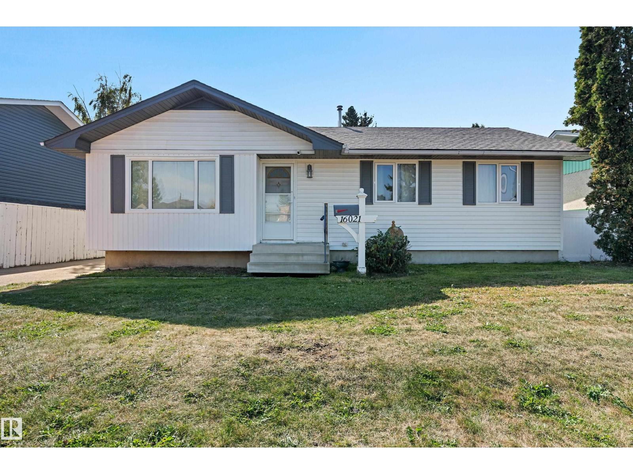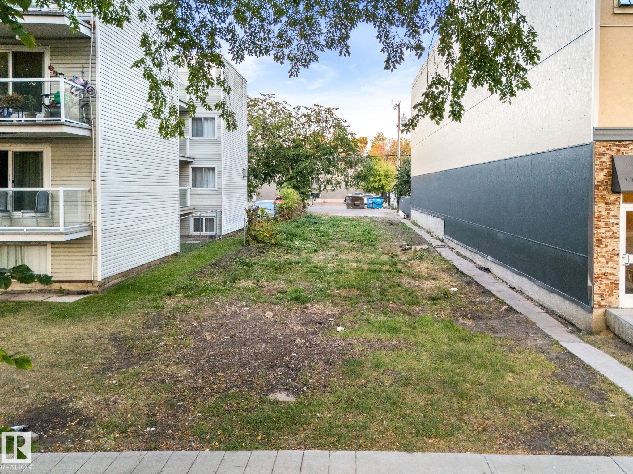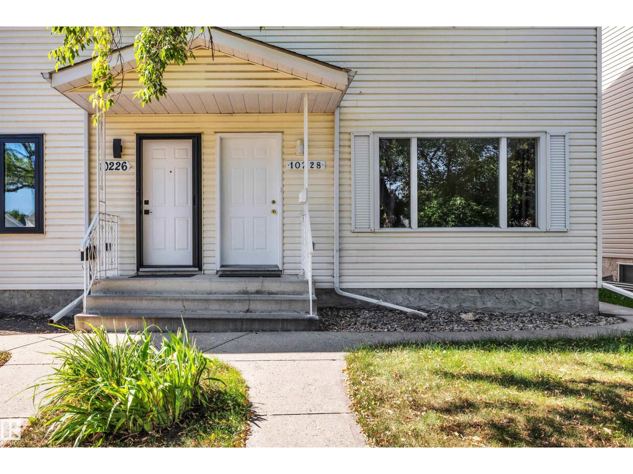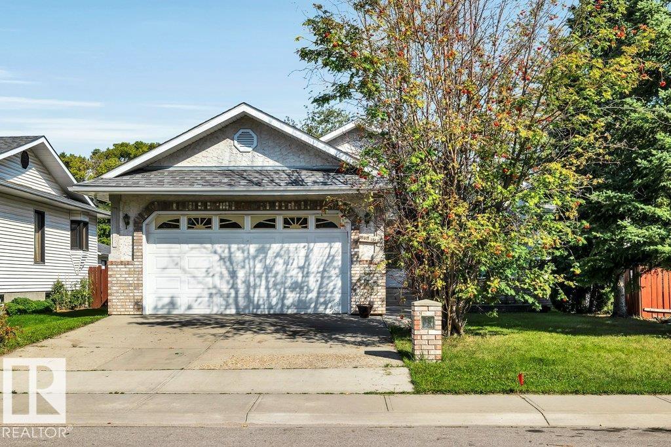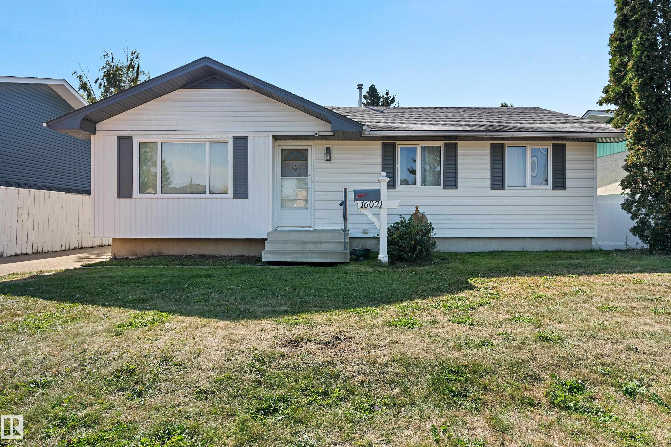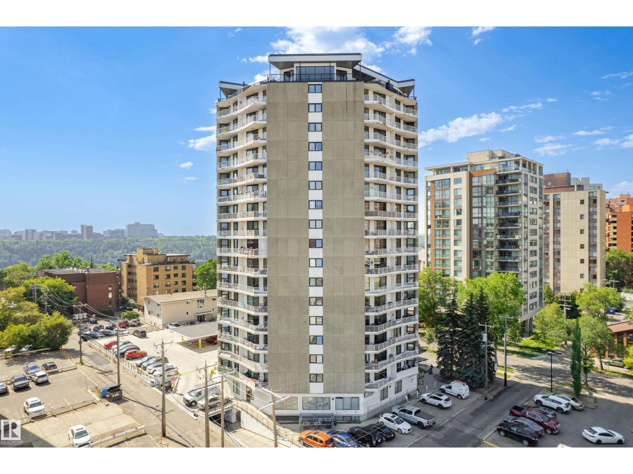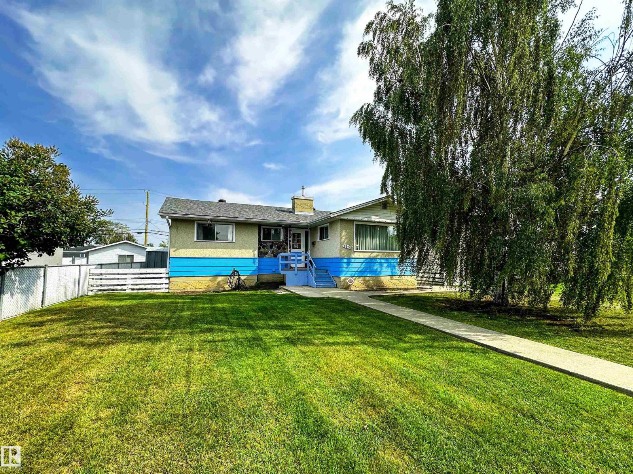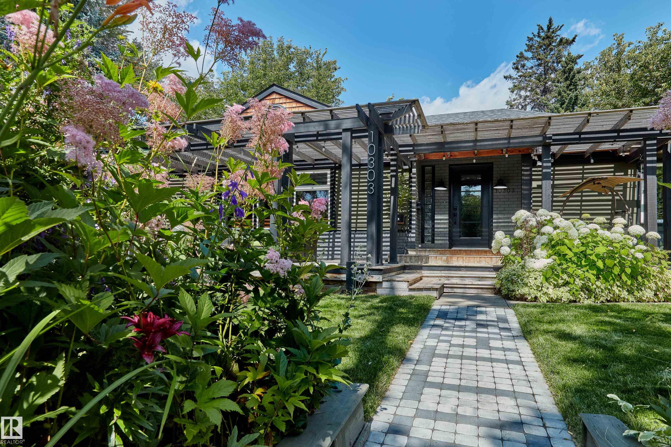
Highlights
Description
- Home value ($/Sqft)$773/Sqft
- Time on Houseful35 days
- Property typeResidential
- StyleBungalow
- Neighbourhood
- Median school Score
- Lot size9,167 Sqft
- Year built1946
- Mortgage payment
A home that feels like a retreat, yet lives at the heart of Glenora. This fully renovated home offers unobstructed Ramsay Ravine views, thanks to its elevated SW exposure. Flooding the home with light unlike other ravine-front properties. The award-winning perennial gardens, accented by a paving stone walkway complement the 1,400 sq.ft. cedar deck and pergola with a covered granite-topped BBQ area. Morning sun graces the backyard, while easy ravine access lies just steps away via nearby pathways. Inside, refined comfort awaits. Four bedrooms, three full baths, a finished basement, custom built-ins throughout, stone countertops, stainless steel appliances, pot lighting and abundant storage. Timeless craftsmanship with modern luxury. A double detached garage with extra parking for three vehicles completes this exceptional property. A rare opportunity to enjoy the best of Edmonton living.
Home overview
- Heat type Forced air-1, natural gas
- Foundation Concrete perimeter
- Roof Asphalt shingles
- Exterior features Back lane, flat site, ravine view, schools, shopping nearby
- # parking spaces 5
- Has garage (y/n) Yes
- Parking desc Double garage detached
- # full baths 3
- # total bathrooms 3.0
- # of above grade bedrooms 4
- Flooring Ceramic tile, hardwood, laminate flooring
- Appliances Dishwasher-built-in, dryer, refrigerator, stove-electric, washer, window coverings
- Interior features Ensuite bathroom
- Community features Deck, wall unit-built-in, see remarks
- Area Edmonton
- Zoning description Zone 11
- Directions E022954
- Lot desc Reverse pie
- Lot size (acres) 851.65
- Basement information Full, finished
- Building size 1935
- Mls® # E4450906
- Property sub type Single family residence
- Status Active
- Virtual tour
- Other room 4 13.3m X 7m
- Kitchen room 22.1m X 13.8m
- Other room 2 9m X 9.4m
- Other room 3 27.9m X 24.5m
- Master room 10.8m X 17.4m
- Other room 5 11.4m X 24.9m
- Other room 1 5.5m X 9.8m
- Bedroom 4 14.1m X 11.2m
- Bedroom 3 9m X 9.4m
- Other room 6 5.6m X 14m
- Bedroom 2 13.3m X 15.6m
- Living room 15.7m X 24.3m
Level: Main - Dining room 12.6m X 12.3m
Level: Main
- Listing type identifier Idx

$-3,987
/ Month

