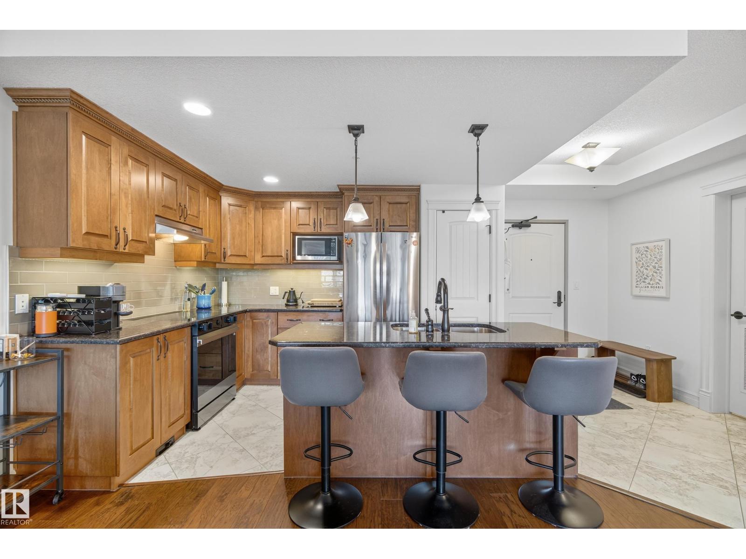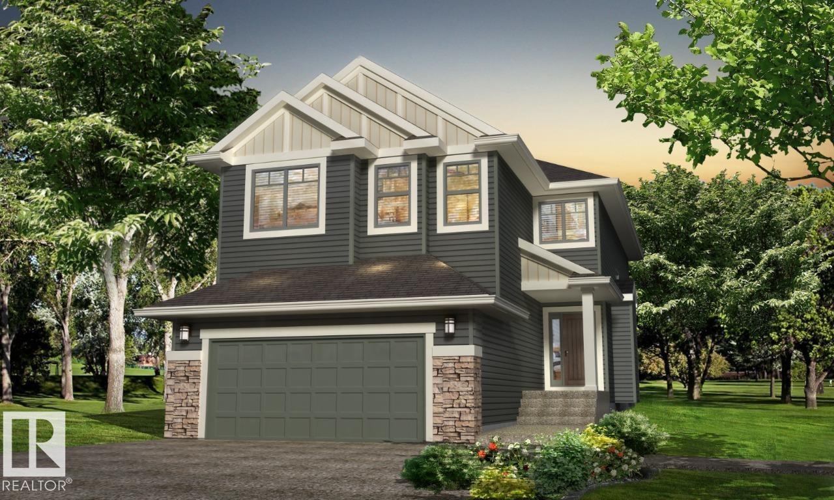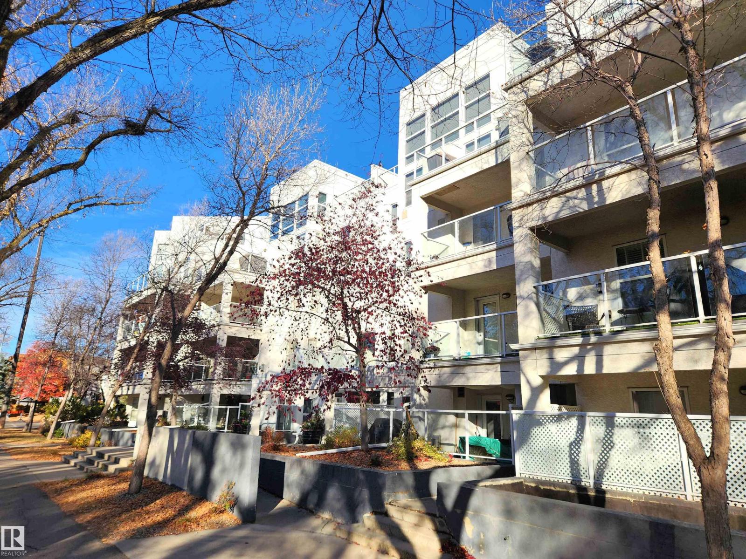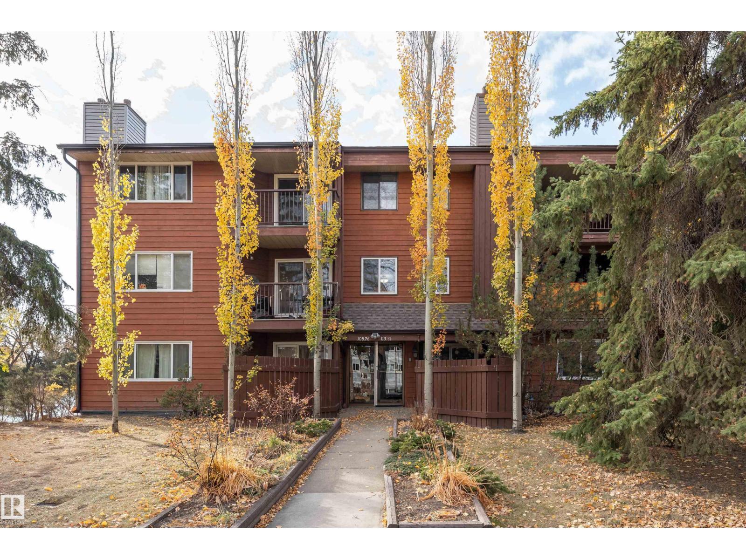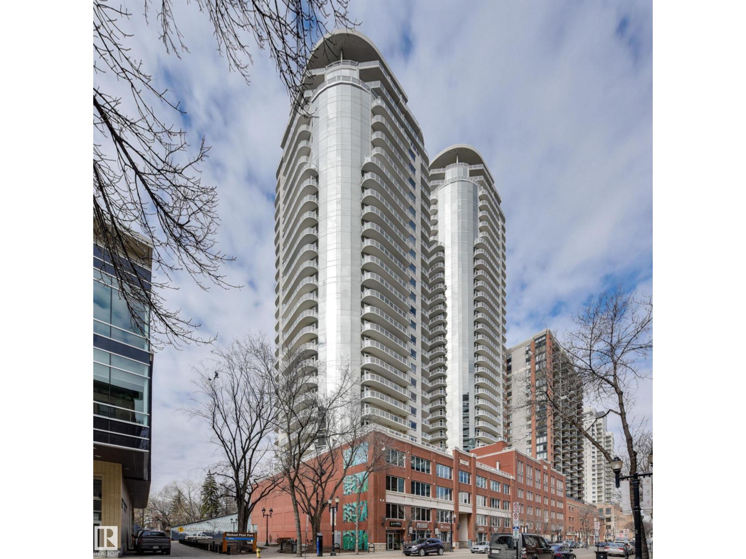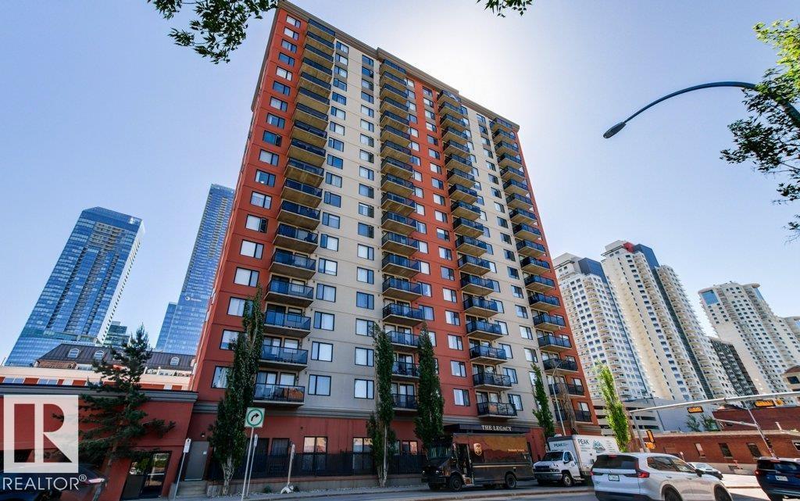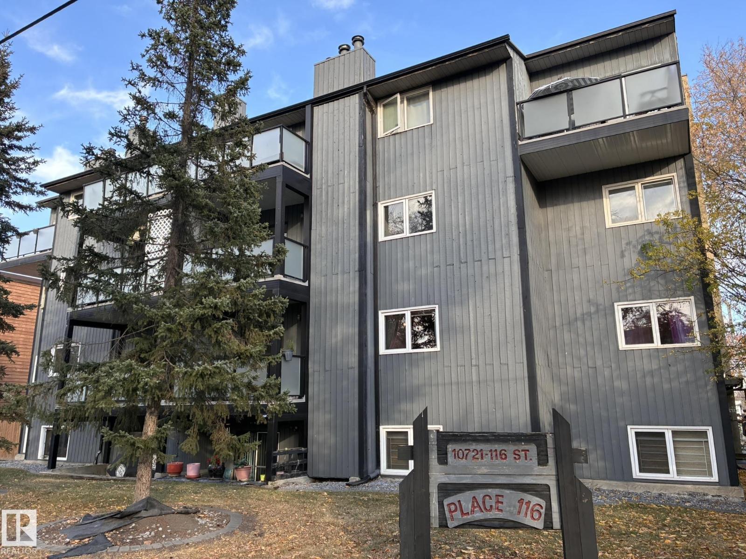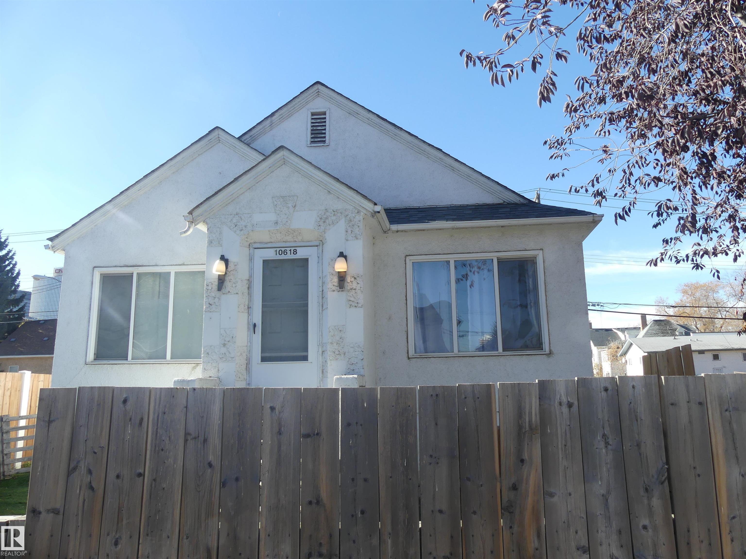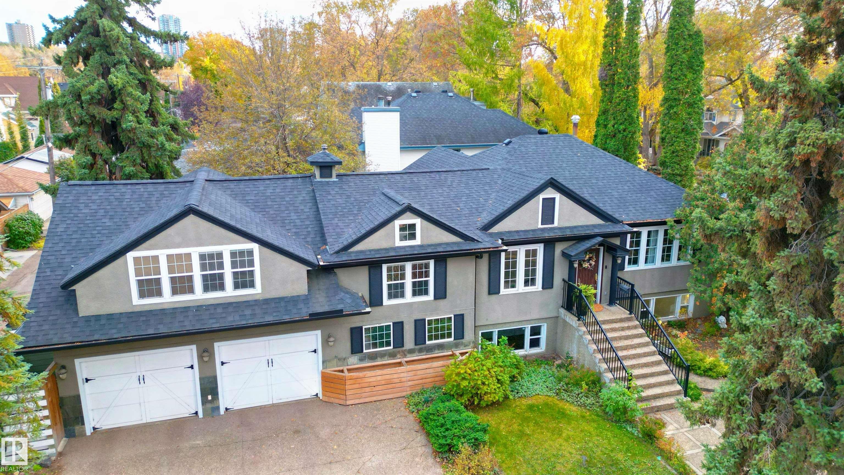- Houseful
- AB
- Edmonton
- Downtown Edmonton
- 10309 107 Street Northwest #114
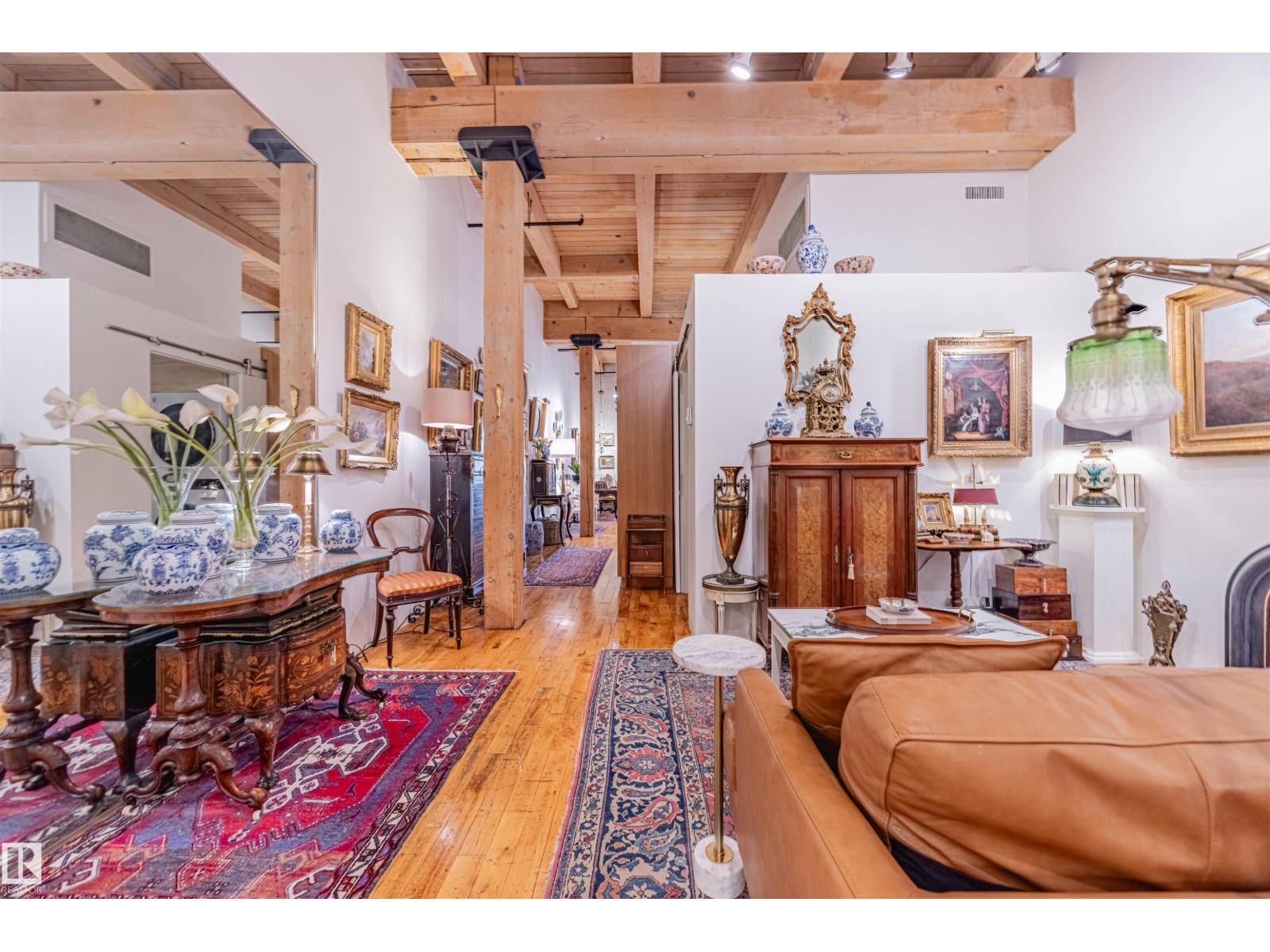
10309 107 Street Northwest #114
10309 107 Street Northwest #114
Highlights
Description
- Home value ($/Sqft)$310/Sqft
- Time on Houseful46 days
- Property typeSingle family
- StyleLoft
- Neighbourhood
- Median school Score
- Lot size780 Sqft
- Year built1928
- Mortgage payment
Step into a one-of-a-kind downtown pied-à-terre loft that combines architectural heritage with an inviting sense of home. Located in the celebrated 7th Street Lofts, this 1+1 den, 2-bathroom residence sits within the former John Deere Warehouse—a 1929 brick-and-timber building thoughtfully converted by Dub Architects in 2005 & honoured w/ awards such as the Cornerstone Award for Building Heritage (2013). Spanning approx 1500sqf over two levels, the space balances character & comfort w/ exposed brick, soaring 15’ ceilings on the main floor, 10’ ceilings w/ polished concrete below, & abundant natural light throughout. A spacious staircase w/ original warehouse entry adds charm & flexibility, while a new designer kitchen w/ quartz countertops, two fully renovated washrooms, custom wardrobes, & new washer/dryer make daily living effortless. With three private entrances, the loft feels more like a townhouse. Just steps from the Ice District, MacEwan University, NorQuest College, & the lively 104 st Promenade. (id:63267)
Home overview
- Heat type Forced air
- # full baths 2
- # total bathrooms 2.0
- # of above grade bedrooms 1
- Subdivision Downtown (edmonton)
- Directions 1842337
- Lot dimensions 72.43
- Lot size (acres) 0.017897207
- Building size 1499
- Listing # E4456628
- Property sub type Single family residence
- Status Active
- Primary bedroom 4.68m X 5.56m
Level: Lower - Recreational room 4.66m X 9.34m
Level: Lower - Kitchen 4.66m X 7.61m
Level: Upper - Den 4.66m X 5.84m
Level: Upper - Den 4.66m X 5.84m
Level: Upper
- Listing source url Https://www.realtor.ca/real-estate/28826860/114-10309-107-st-nw-edmonton-downtown-edmonton
- Listing type identifier Idx

$-576
/ Month

