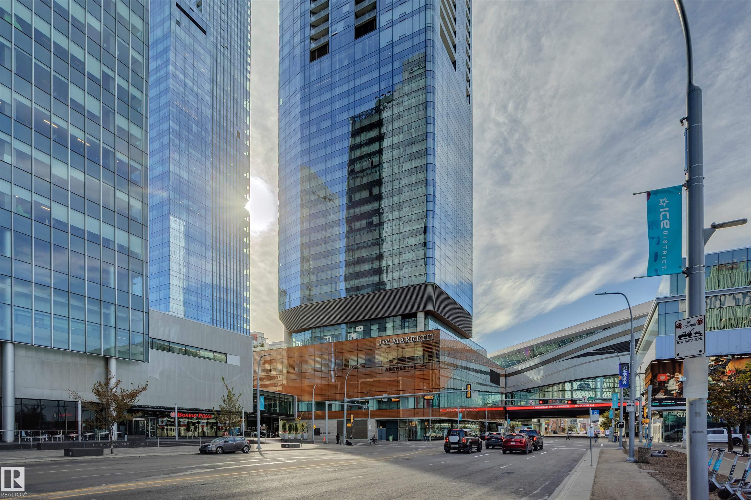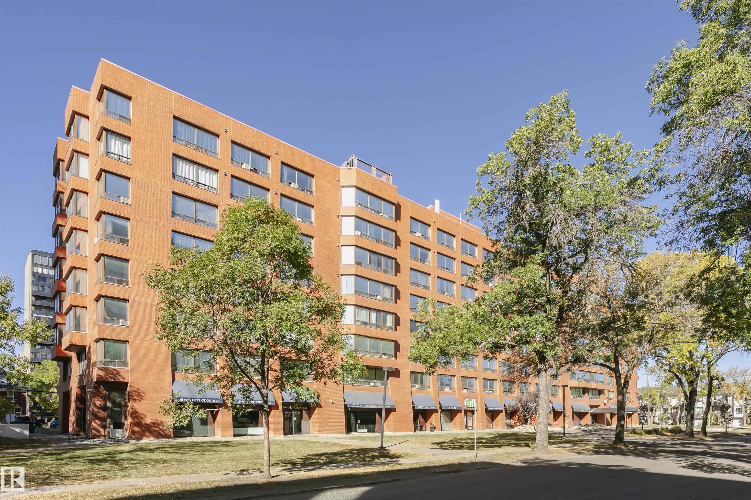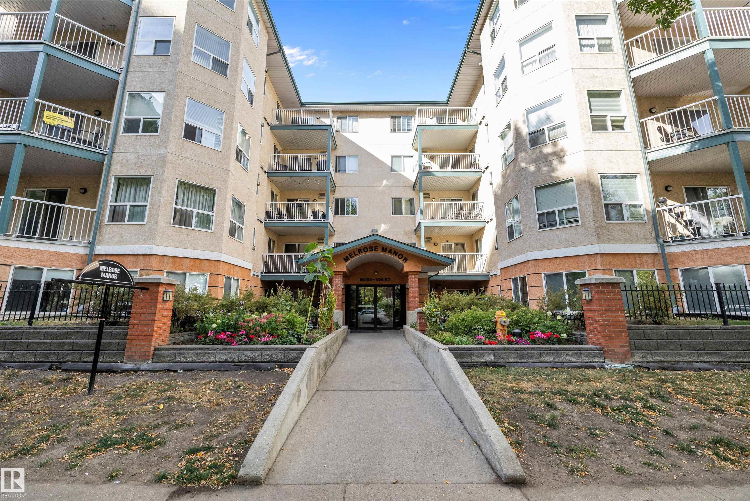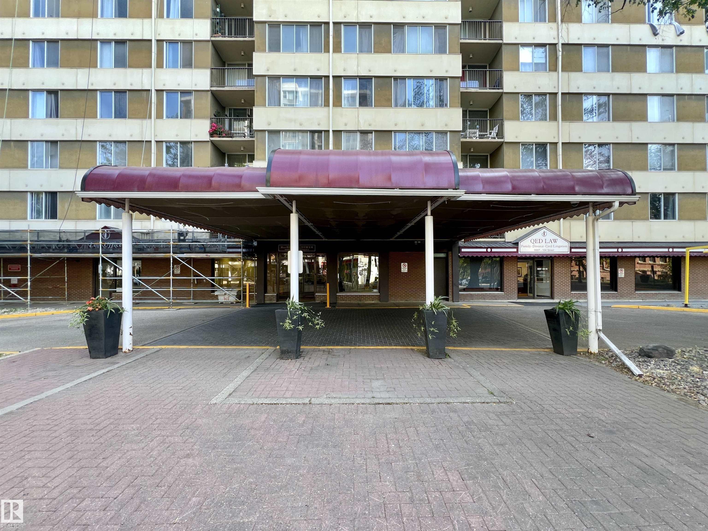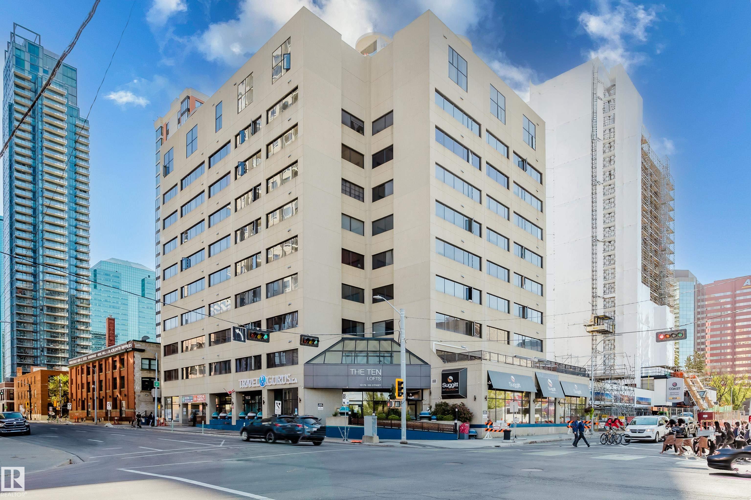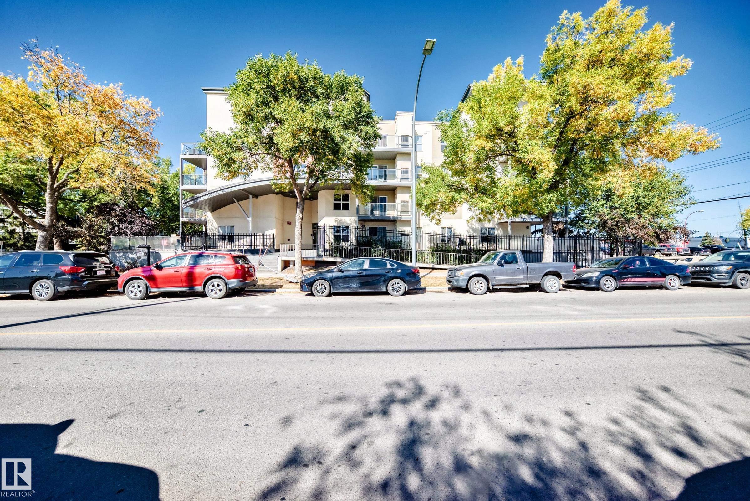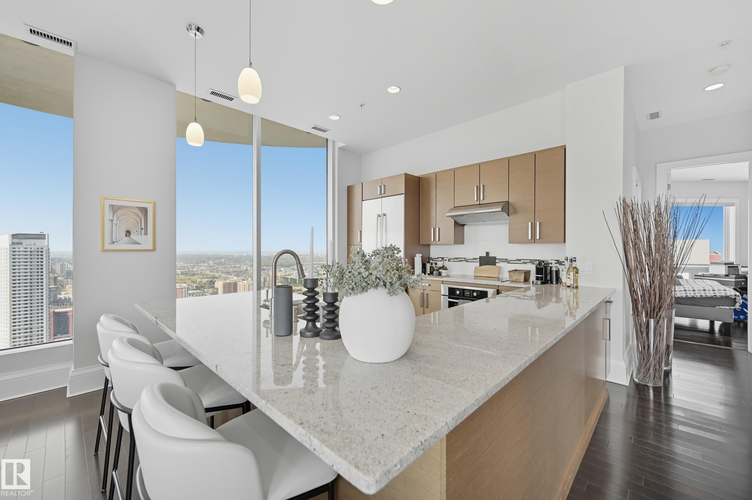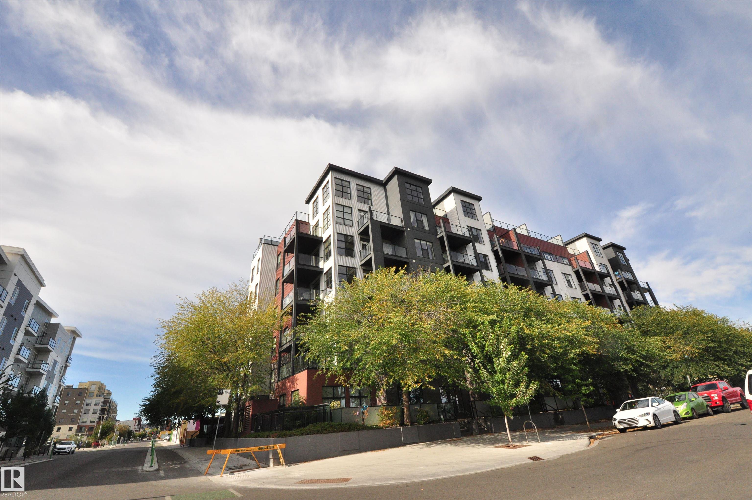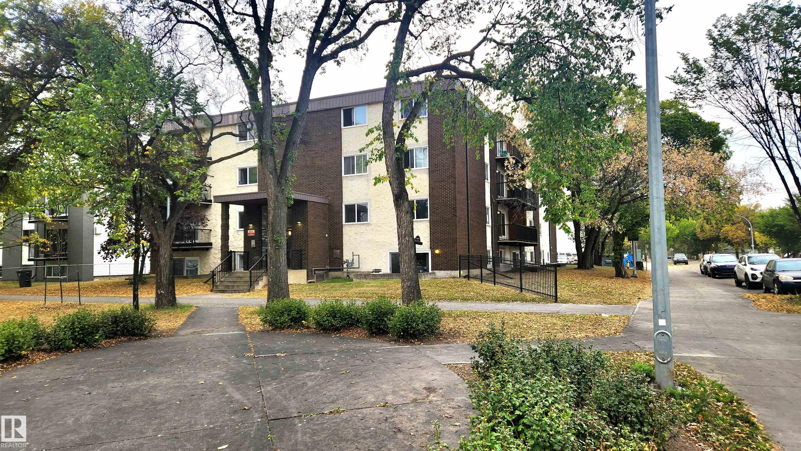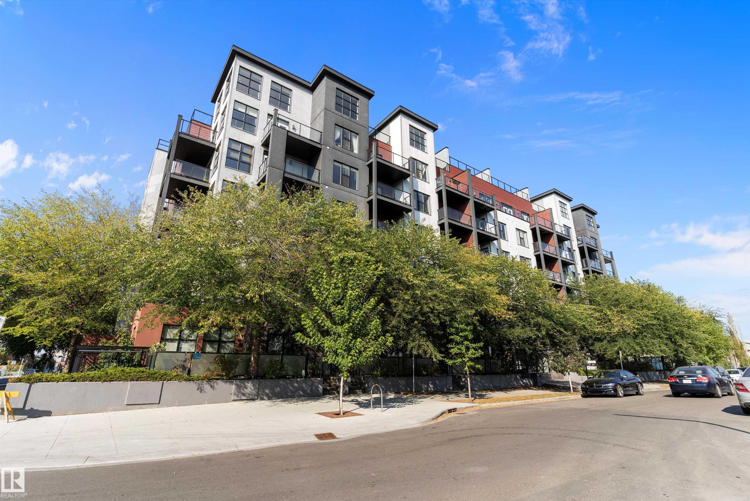- Houseful
- AB
- Edmonton
- Downtown Edmonton
- 10309 107 Street Northwest #118
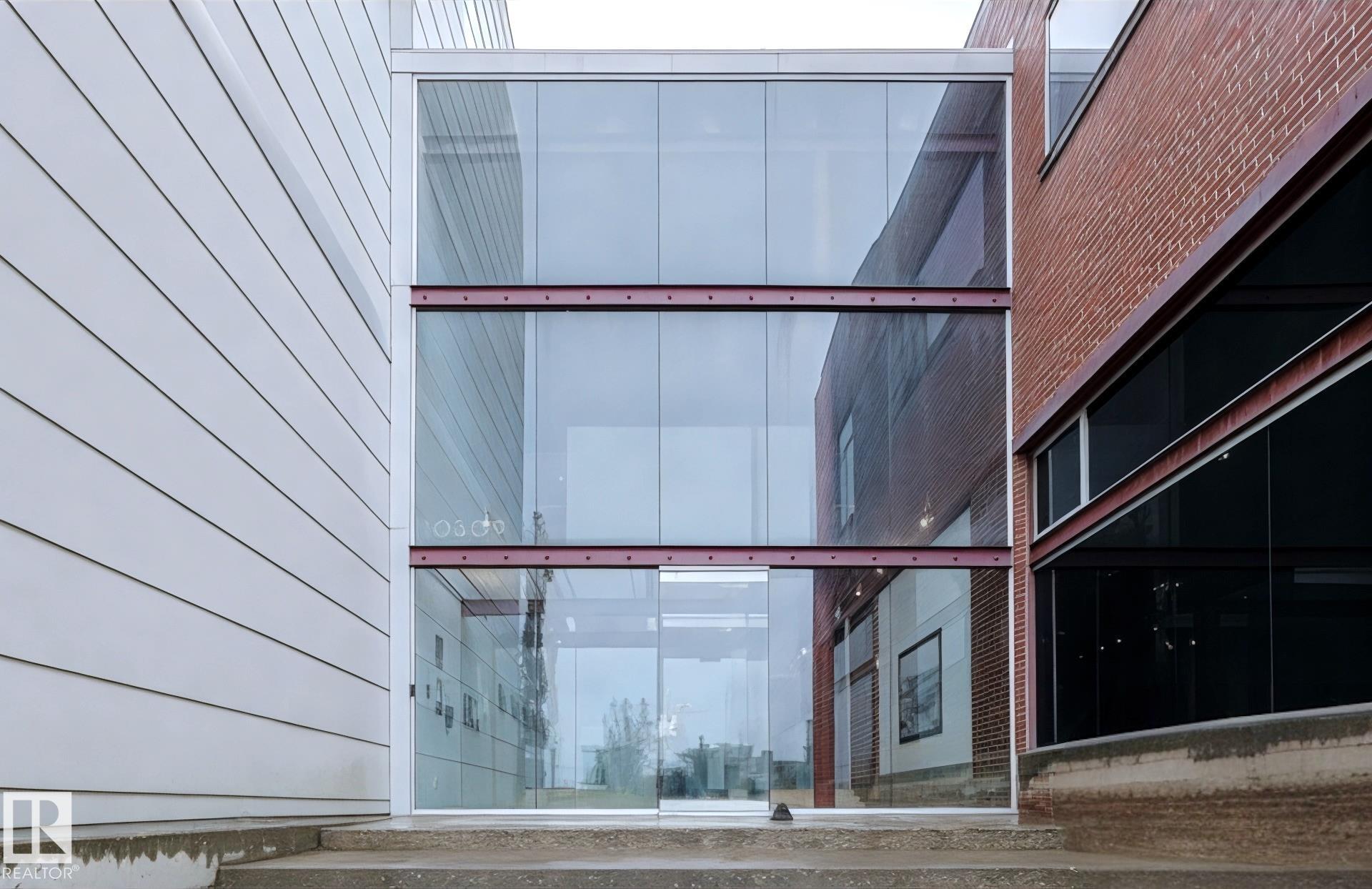
10309 107 Street Northwest #118
For Sale
New 13 hours
$499,900
2 beds
2 baths
1,776 Sqft
10309 107 Street Northwest #118
For Sale
New 13 hours
$499,900
2 beds
2 baths
1,776 Sqft
Highlights
This home is
138%
Time on Houseful
13 hours
School rated
6.8/10
Edmonton
10.35%
Description
- Home value ($/Sqft)$281/Sqft
- Time on Housefulnew 13 hours
- Property typeResidential
- StyleLoft
- Neighbourhood
- Median school Score
- Lot size953 Sqft
- Year built1928
- Mortgage payment
MODERN URBAN LOFT STYLE ARCHITECTURE. If your are looking for unique space in the heart of Downtown, this loft is a must see. Over 1,776 sq ft on two levels of fully developed contemporary living space featuring exposed brick, concrete, 13 foot ceilings, hardwood floors, in-suite laundry, and more. Total of two bedrooms, two bathrooms. Stylish kitchen with concrete countertops and modern cabinets. Underground heated and secured parking. Walking distance to hockey arena, restaurants, farmers market, and Ice District with future LRT station conveniently located next to the building.
Sylvia Kozicki
of Century 21 All Stars Realty Ltd,
MLS®#E4459167 updated 2 hours ago.
Houseful checked MLS® for data 2 hours ago.
Home overview
Amenities / Utilities
- Heat type Fan coil, natural gas
Exterior
- # total stories 2
- Foundation Concrete perimeter
- Roof Tar & gravel
- Exterior features Playground nearby, public transportation, schools, shopping nearby
- # parking spaces 1
- Parking desc Heated, underground
Interior
- # full baths 2
- # total bathrooms 2.0
- # of above grade bedrooms 2
- Flooring Hardwood, non-ceramic tile
- Appliances Dishwasher-built-in, dryer, hood fan, oven-microwave, refrigerator, stove-countertop electric, washer, window coverings, oven built-in-two
Location
- Community features Secured parking, security door, sprinkler system-fire
- Area Edmonton
- Zoning description Zone 12
Lot/ Land Details
- Exposure W
Overview
- Lot size (acres) 88.57
- Basement information Full, finished
- Building size 1776
- Mls® # E4459167
- Property sub type Apartment
- Status Active
- Virtual tour
Rooms Information
metric
- Master room 17.4m X 15.8m
- Bedroom 2 9.4m X 11.8m
- Kitchen room 11.6m X 11.8m
- Family room 17.5m X 32.7m
Level: Lower - Dining room 14m X 18.2m
Level: Main - Living room 18m X 12.7m
Level: Main
SOA_HOUSEKEEPING_ATTRS
- Listing type identifier Idx

Lock your rate with RBC pre-approval
Mortgage rate is for illustrative purposes only. Please check RBC.com/mortgages for the current mortgage rates
$-506
/ Month25 Years fixed, 20% down payment, % interest
$827
Maintenance
$
$
$
%
$
%

Schedule a viewing
No obligation or purchase necessary, cancel at any time

