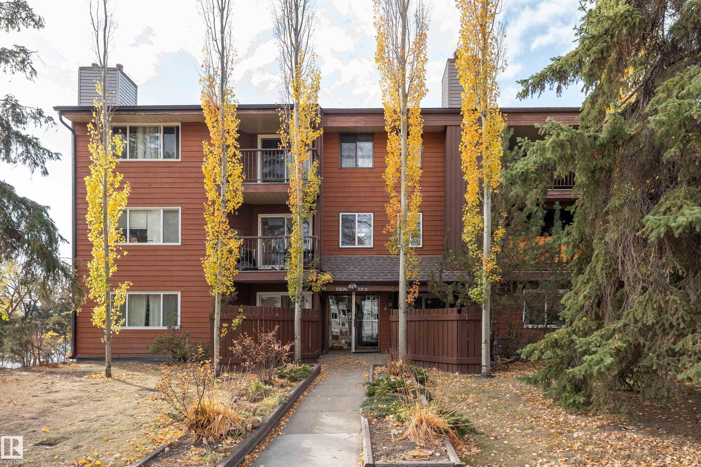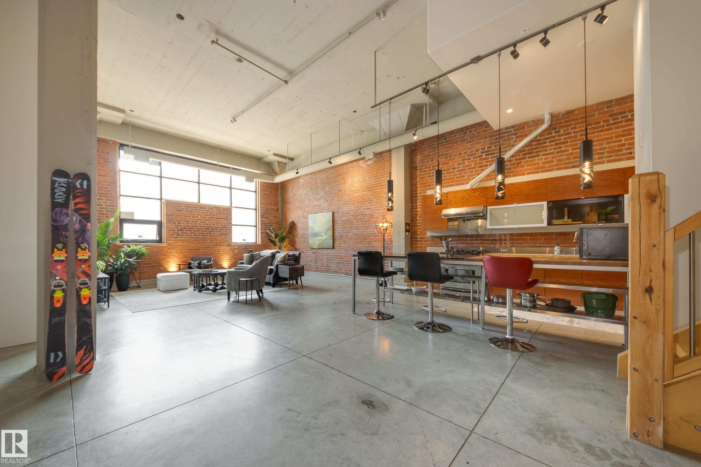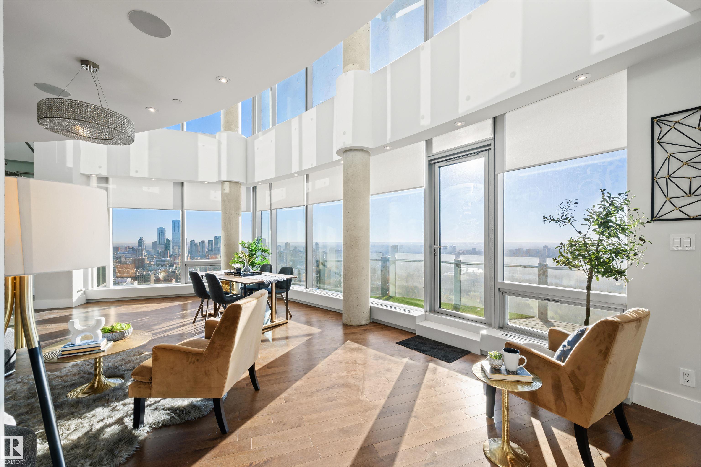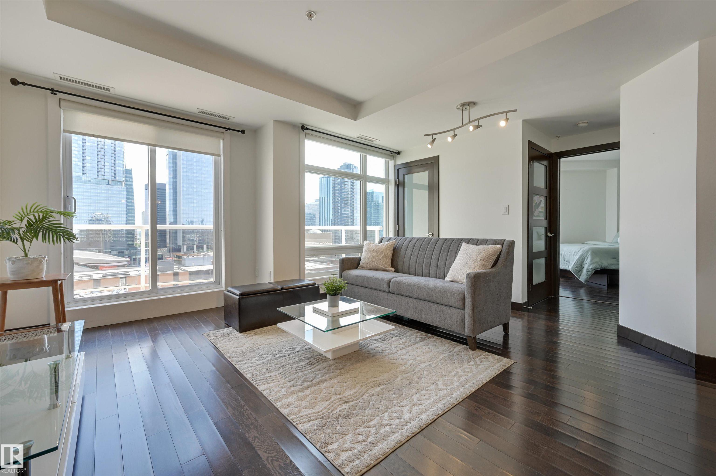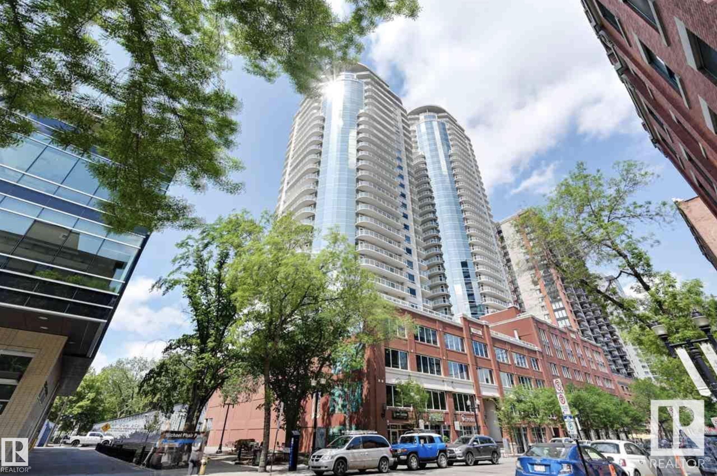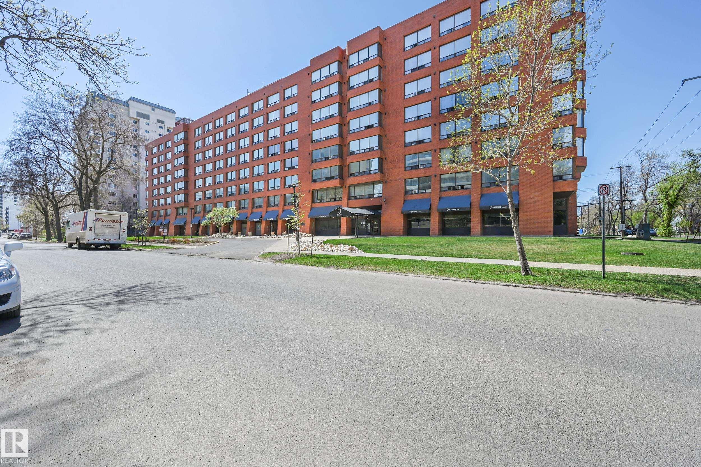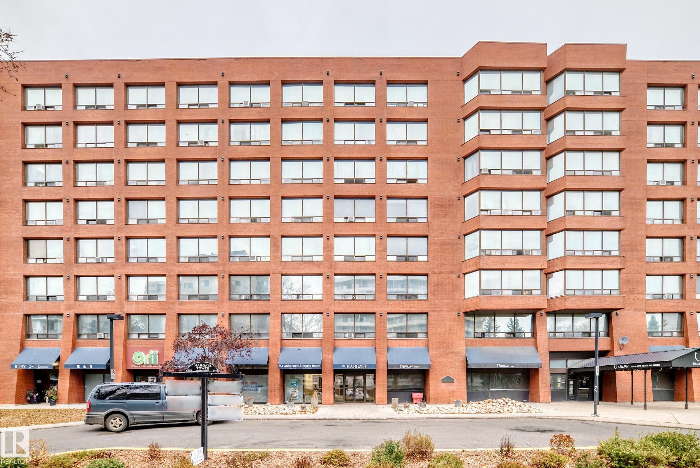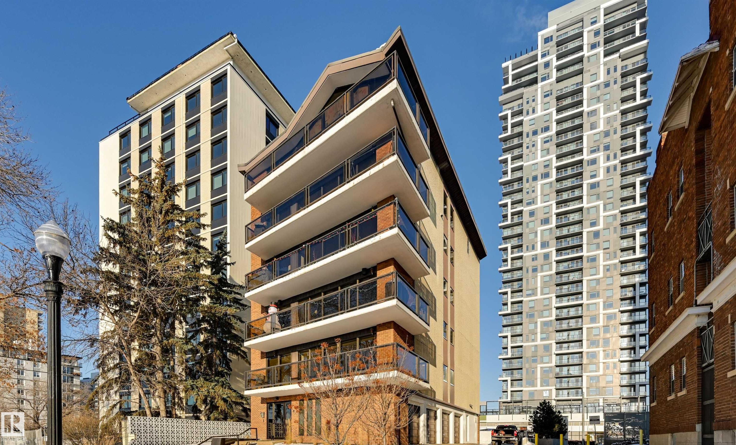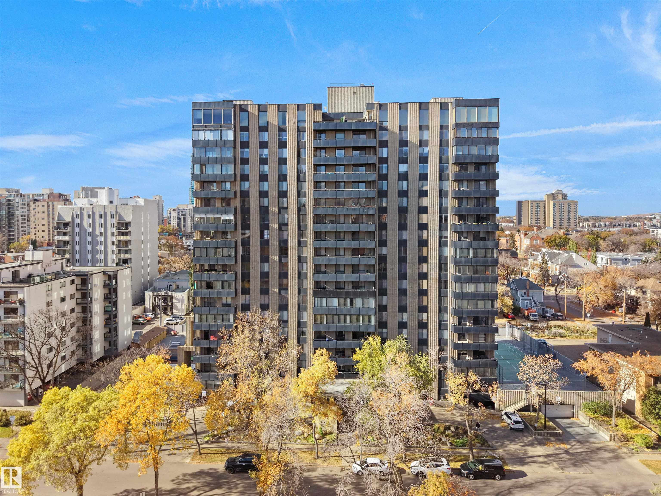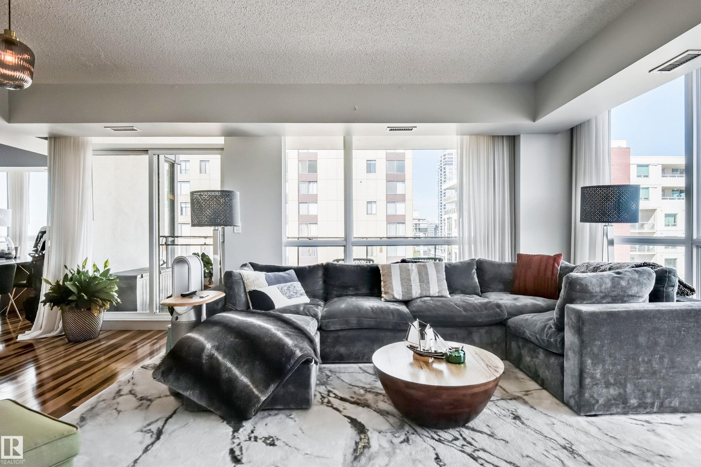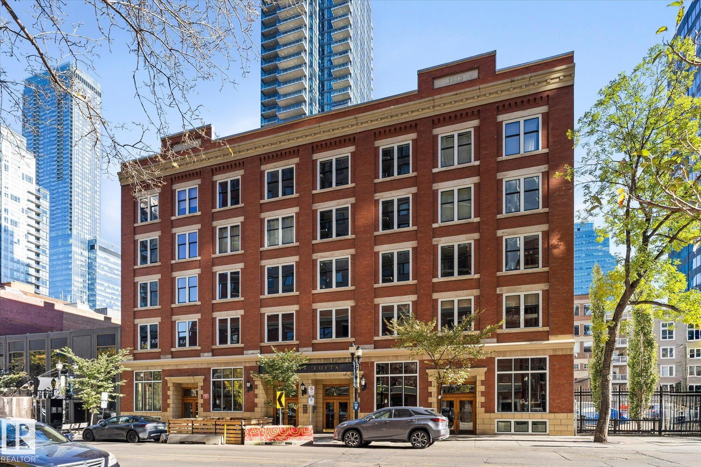- Houseful
- AB
- Edmonton
- Downtown Edmonton
- 10309 107 Street Northwest #215
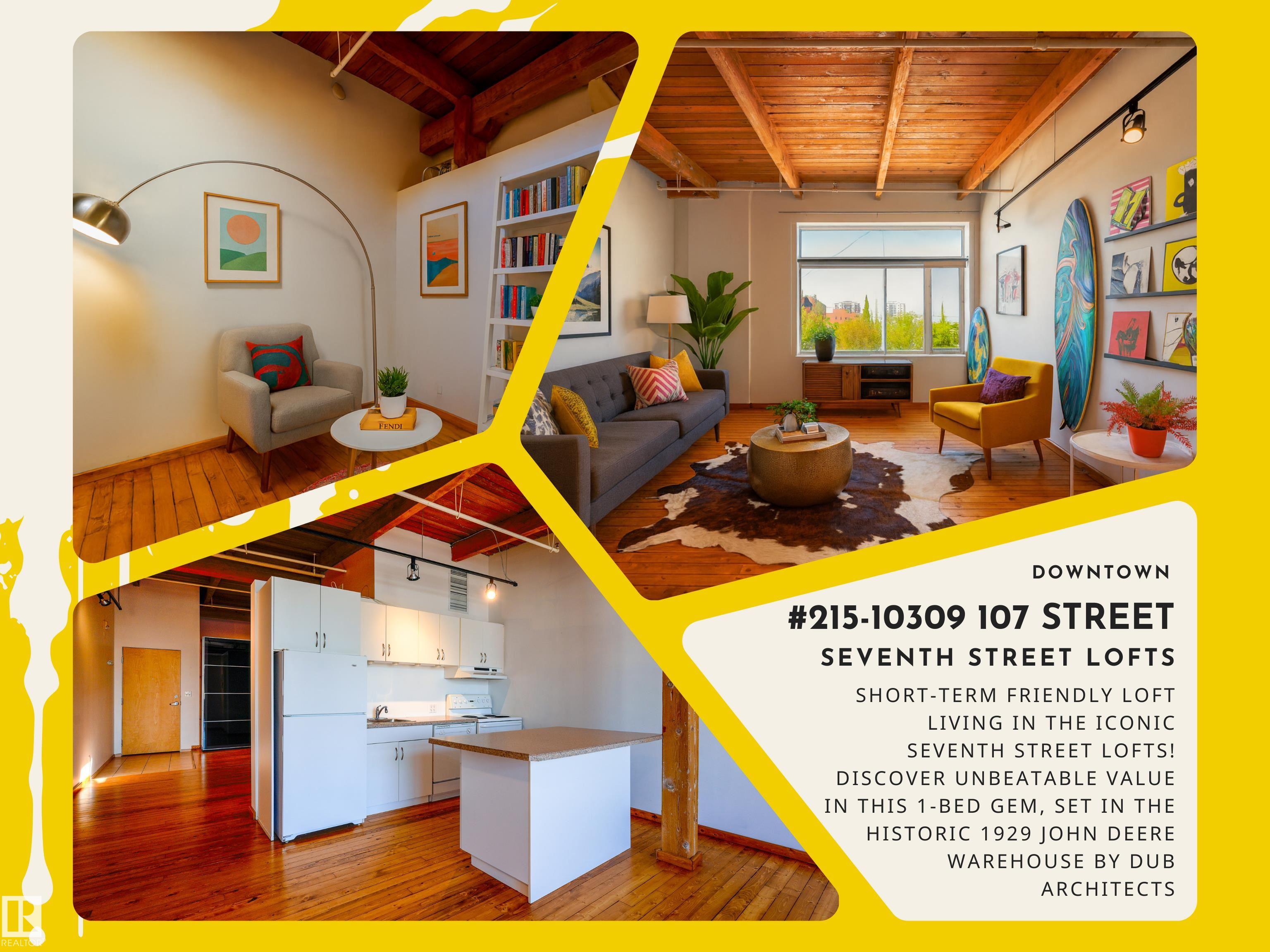
10309 107 Street Northwest #215
10309 107 Street Northwest #215
Highlights
Description
- Home value ($/Sqft)$294/Sqft
- Time on Houseful54 days
- Property typeResidential
- StyleSingle level apartment
- Neighbourhood
- Median school Score
- Lot size521 Sqft
- Year built1928
- Mortgage payment
SHORT-TERM FRIENDLY LOFT LIVING IN THE ICONIC SEVENTH STREET LOFTS! Discover unbeatable value in this 1-bed gem, set in the historic 1929 John Deere Warehouse by DUB Architects—where industrial character meets modern style. Perfect for AirBnB or short-term rental buyers, this unique space features massive windows, soaring timber ceilings, a skylight above the bedroom, open kitchen, and plenty of storage. Recent updates include fresh paint, new window coverings & newly refinished original hardwood floors, blending old-world charm with modern comfort. Parking is just steps from your back door, making city living effortless. Located in the heart of the Downtown Warehouse District, you’re only moments from the Ice District, MacEwan University, Jasper Ave & the future Norquest LRT stop. Whether you’re an investor or looking for an inspiring urban home, this loft delivers unbeatable location, income potential & lifestyle. Take a look today & get ready to move right in!
Home overview
- Heat type Fan coil, electric
- # total stories 3
- Foundation Concrete perimeter
- Roof Roll roofing
- Exterior features Low maintenance landscape, public swimming pool, public transportation, schools, shopping nearby, view downtown
- # parking spaces 1
- Parking desc Stall
- # full baths 1
- # total bathrooms 1.0
- # of above grade bedrooms 1
- Flooring Ceramic tile, hardwood
- Appliances Dishwasher-built-in, dryer, hood fan, refrigerator, stove-electric, washer, window coverings
- Community features Intercom, parking-visitor, security door, skylight, sprinkler system-fire, vaulted ceiling, vinyl windows
- Area Edmonton
- Zoning description Zone 12
- Directions E016376
- Elementary school Garneau school
- High school Victoria school
- Middle school Allendale school
- Exposure W
- Lot desc Rectangular
- Lot size (acres) 48.43
- Basement information None, no basement
- Building size 746
- Mls® # E4454897
- Property sub type Apartment
- Status Active
- Virtual tour
- Master room 11m X 20.2m
- Kitchen room 10m X 9.2m
- Living room 15.3m X 15.2m
Level: Main
- Listing type identifier Idx

$-140
/ Month

