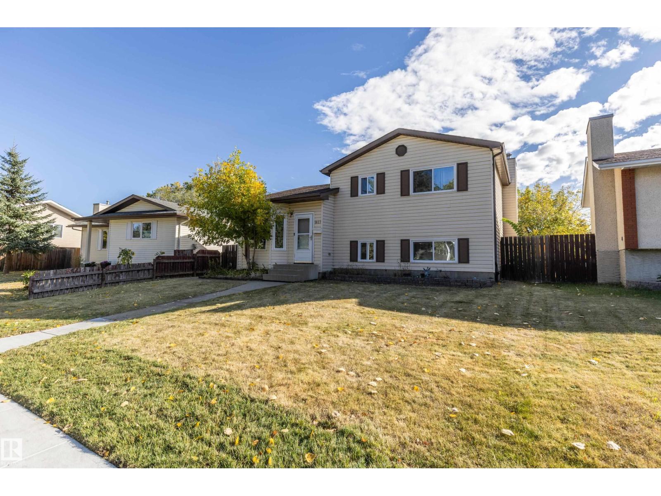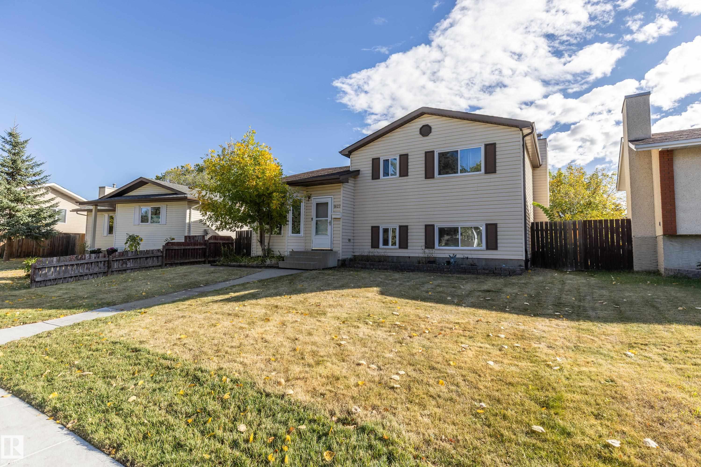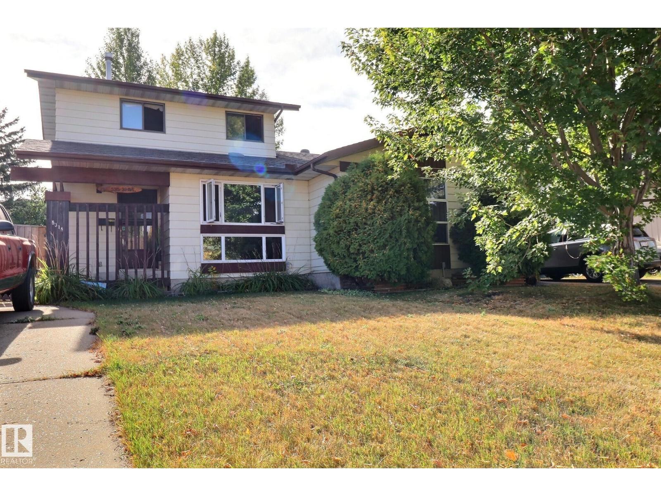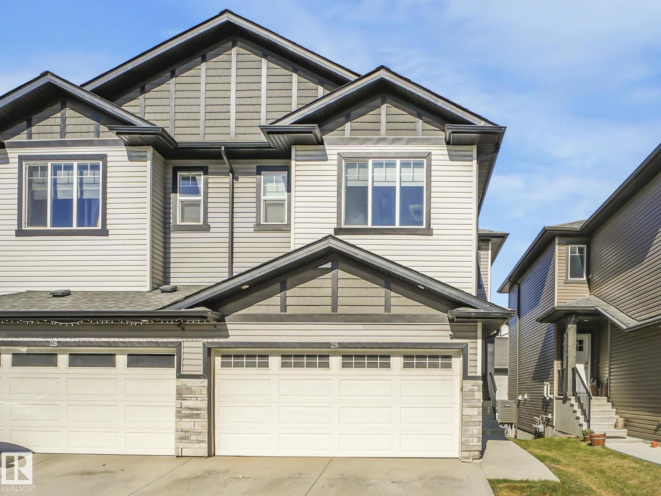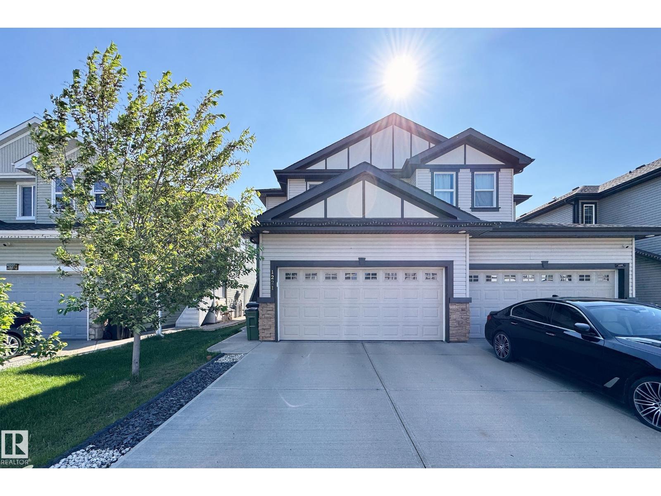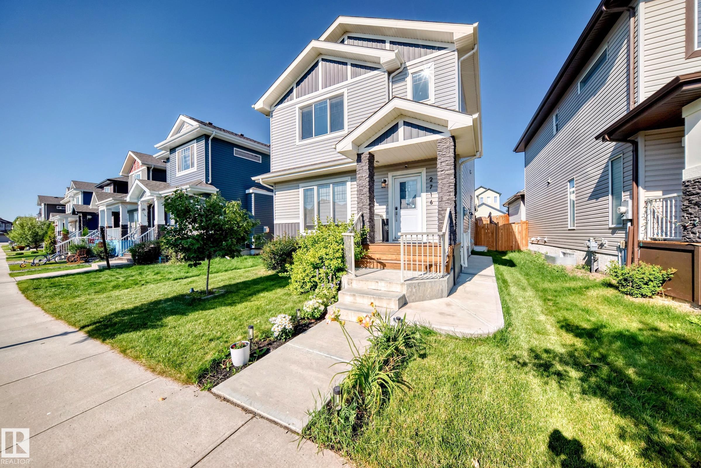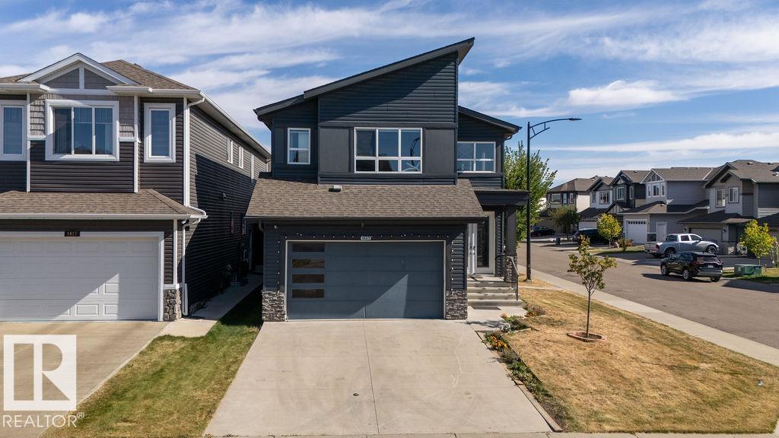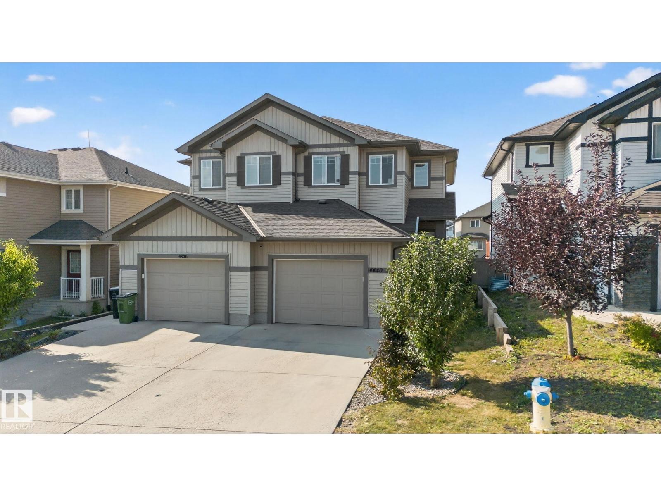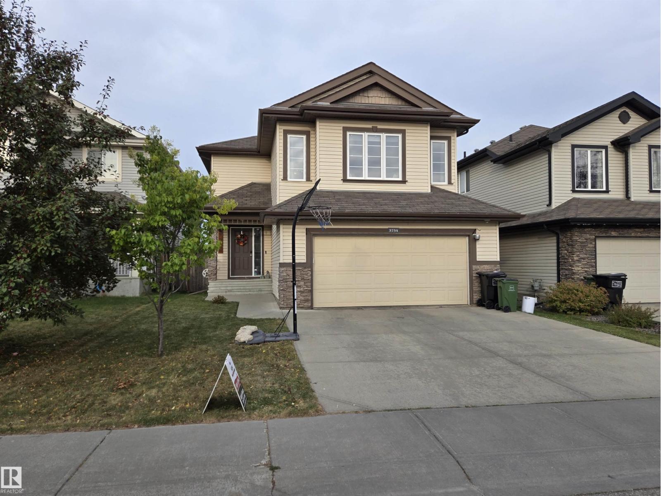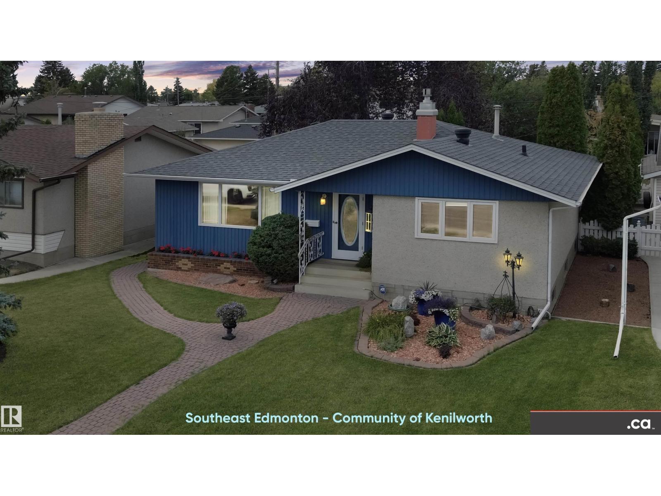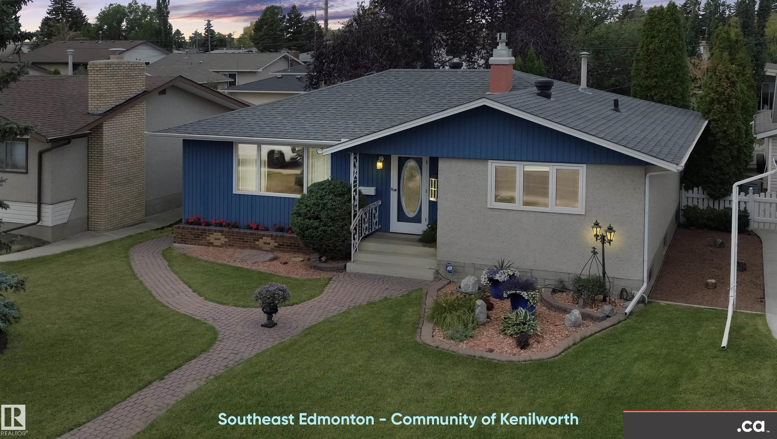- Houseful
- AB
- Edmonton
- Jackson Heights
- 1031 James Cr Cres NW
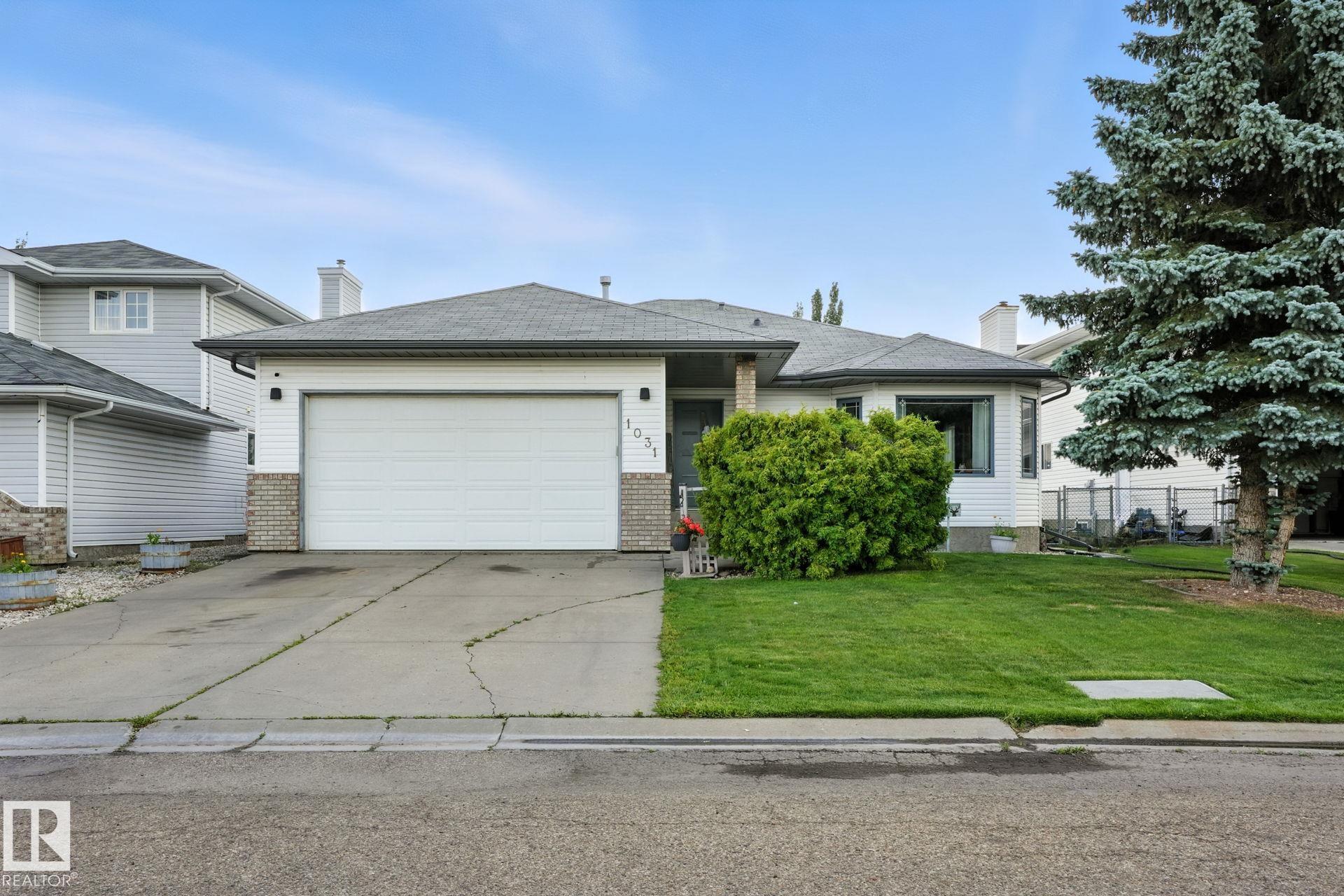
Highlights
Description
- Home value ($/Sqft)$333/Sqft
- Time on Houseful52 days
- Property typeResidential
- StyleBungalow
- Neighbourhood
- Median school Score
- Lot size6,677 Sqft
- Year built1992
- Mortgage payment
Spacious 1500+ sq ft bungalow with a fully finished basement, perfectly situated on a huge 7000+ sq ft lot in a quiet Jackson Heights cul-de-sac. The main floor offers a formal living and dining room, a u-shaped kitchen with eating area, and a cozy family room with a wood-burning fireplace. The primary suite easily accommodates a king bed and features a 3-piece ensuite. Two additional bedrooms, a 4-piece main bath, and a convenient laundry room complete the main level. The fully finished basement boasts a massive rec room, two more bedrooms, a 3-piece bath, and two large storage rooms. Not to be missed is the double attached garage. Enjoy the expansive backyard with room for play, gardening, or future projects. Located close to schools, parks, and amenities, this home offers the perfect blend of comfort, space, and convenience for family living.
Home overview
- Heat type Forced air-1, natural gas
- Foundation Concrete perimeter
- Roof Asphalt shingles
- Exterior features Cul-de-sac, fenced, fruit trees/shrubs, landscaped, playground nearby, schools
- Has garage (y/n) Yes
- Parking desc Double garage attached
- # full baths 3
- # total bathrooms 3.0
- # of above grade bedrooms 5
- Flooring Carpet, laminate flooring
- Appliances Dishwasher-built-in, dryer, garage control, garage opener, oven-microwave, refrigerator, stove-electric, washer, window coverings
- Has fireplace (y/n) Yes
- Interior features Ensuite bathroom
- Community features See remarks
- Area Edmonton
- Zoning description Zone 29
- Lot desc Pie shaped
- Lot size (acres) 620.3
- Basement information Full, finished
- Building size 1577
- Mls® # E4452148
- Property sub type Single family residence
- Status Active
- Virtual tour
- Bedroom 2 12.4m X 9.9m
- Kitchen room 16.1m X 10.6m
- Other room 3 6m X 8.1m
- Other room 2 12.5m X 11m
- Other room 1 12.8m X 9.6m
- Bedroom 3 8.7m X 16m
- Master room 12.5m X 15.1m
- Other room 4 15.8m X 11.4m
- Other room 5 11.4m X 6.7m
- Living room 12.1m X 16.7m
Level: Main - Dining room 11.2m X 8.1m
Level: Main - Family room 12.8m X 17.1m
Level: Main
- Listing type identifier Idx

$-1,400
/ Month

