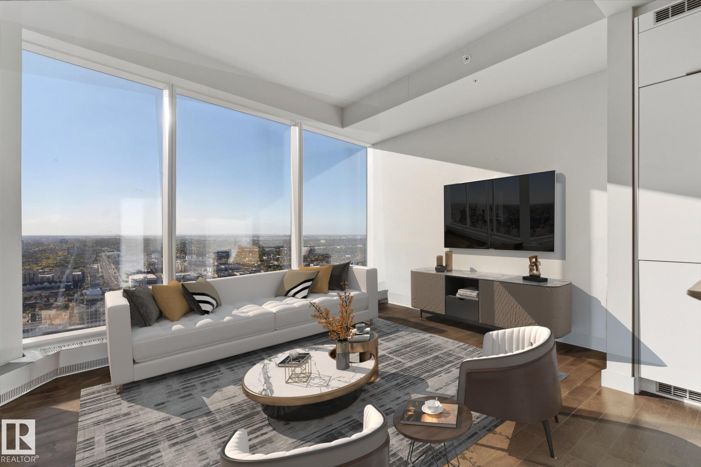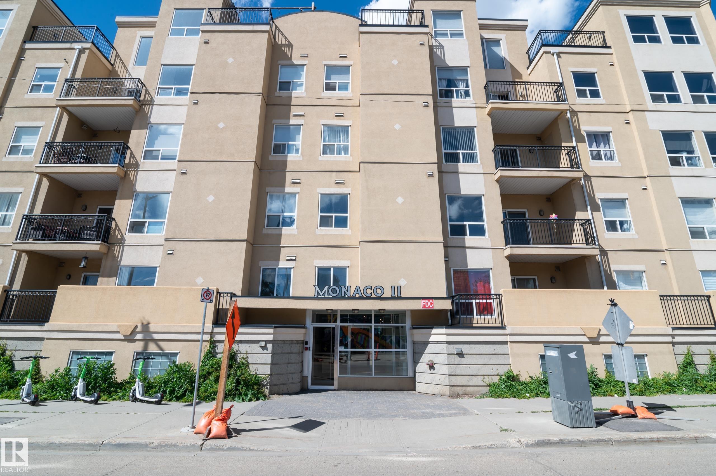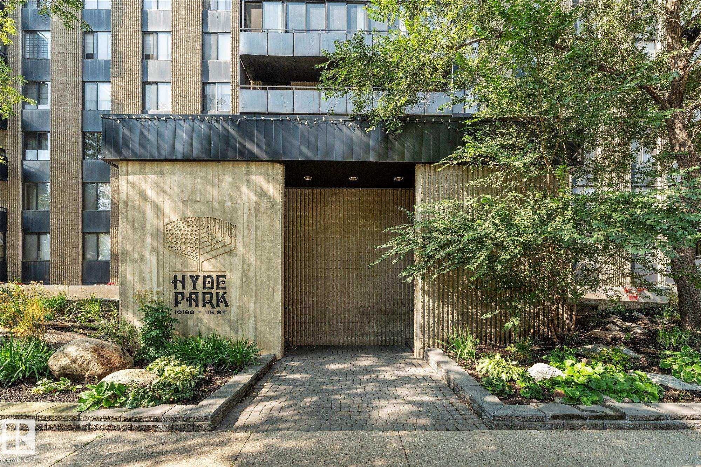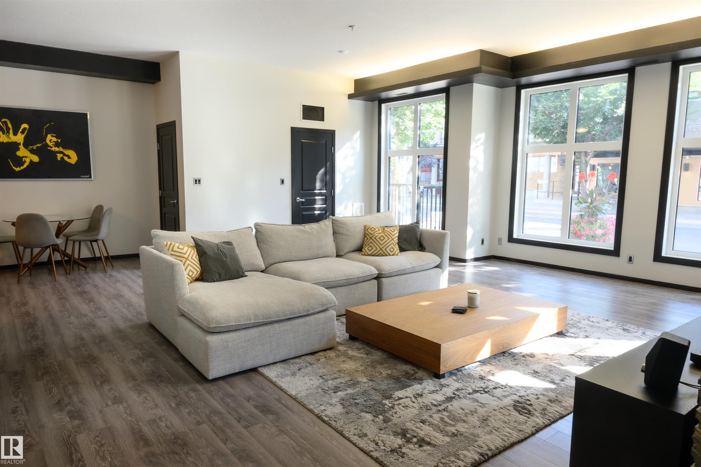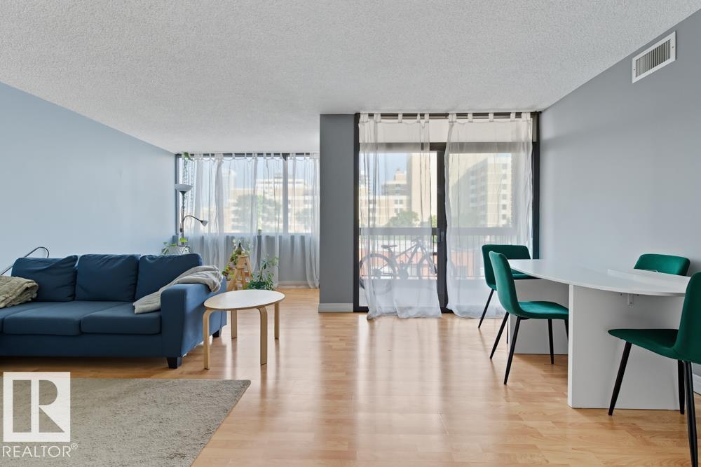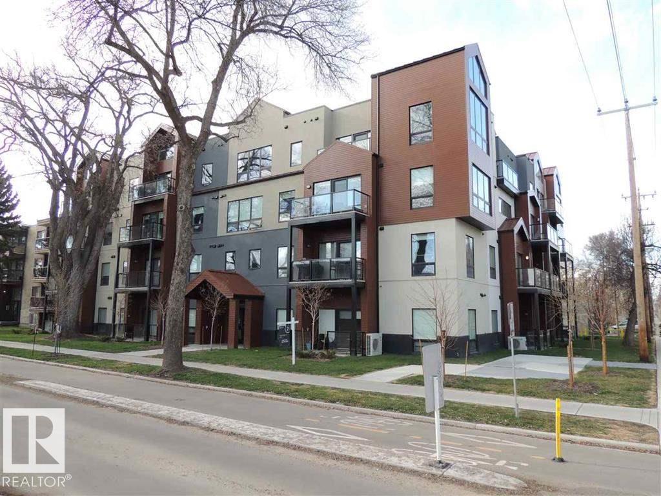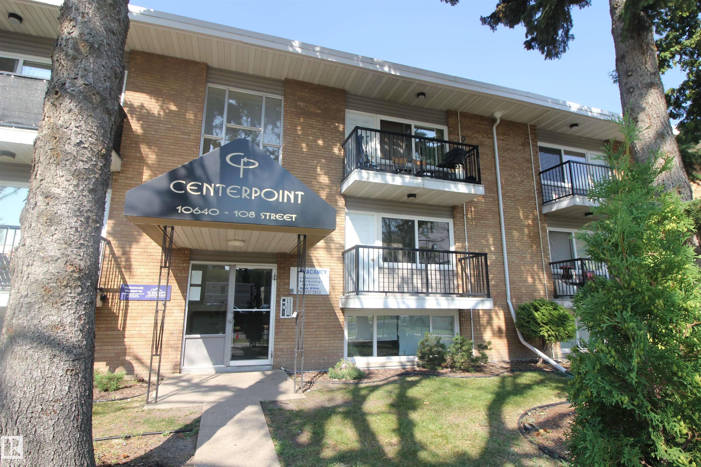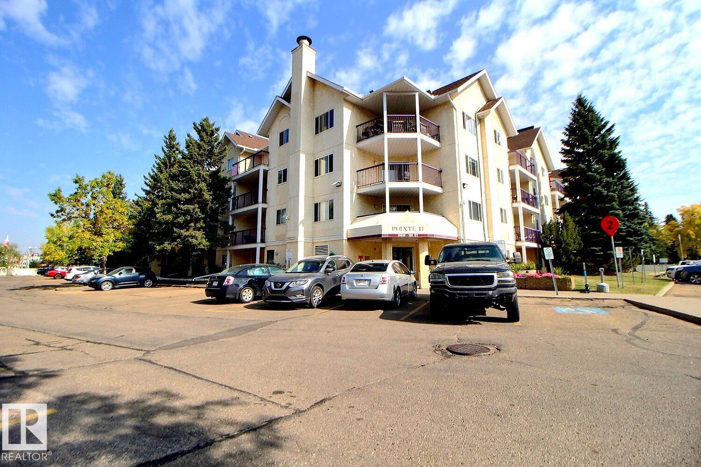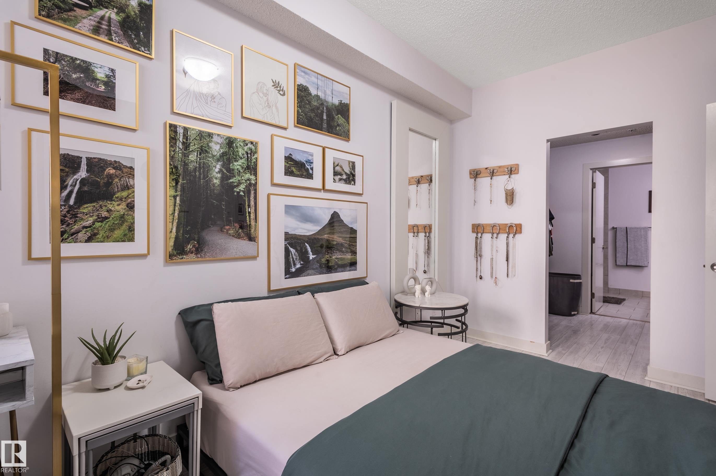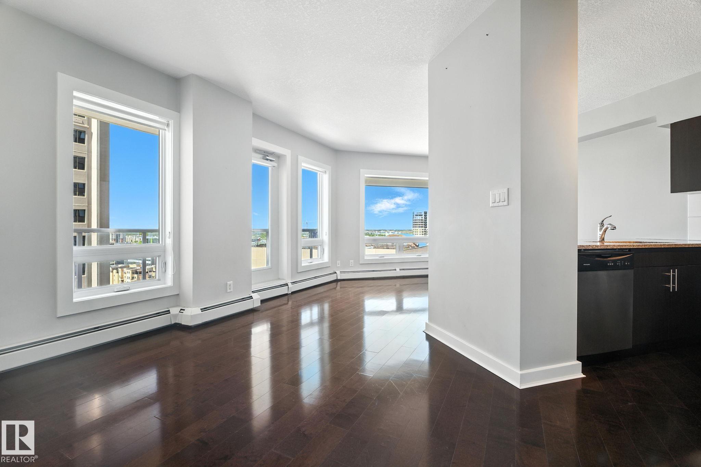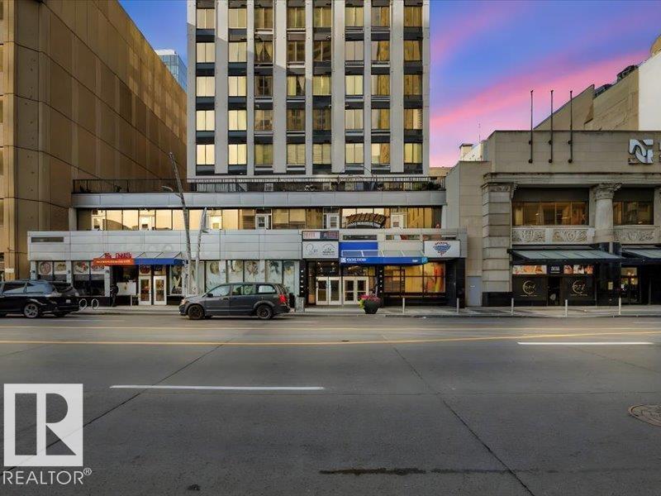- Houseful
- AB
- Edmonton
- Downtown Edmonton
- 10311 111 Street Northwest #300
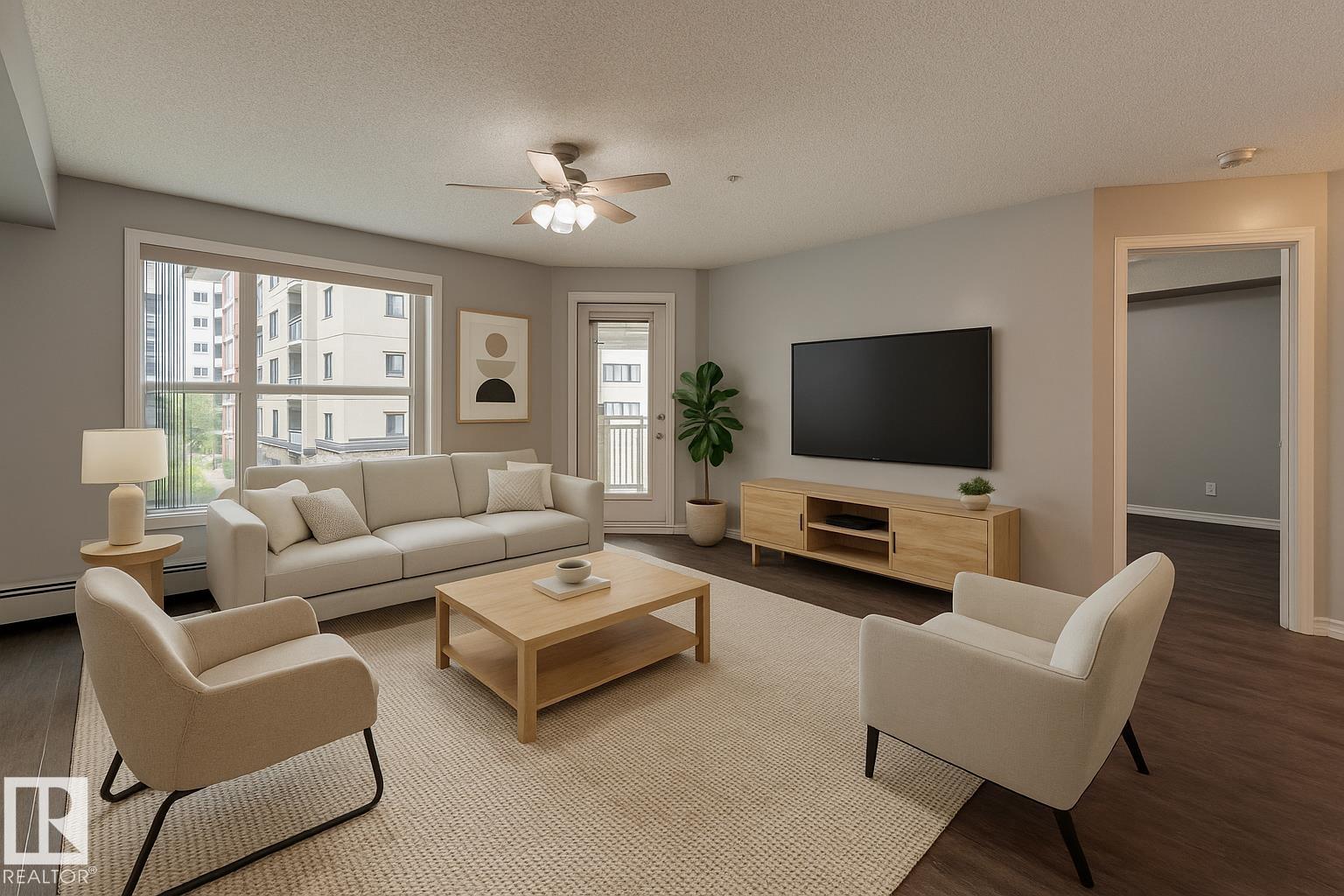
10311 111 Street Northwest #300
10311 111 Street Northwest #300
Highlights
Description
- Home value ($/Sqft)$244/Sqft
- Time on Houseful54 days
- Property typeResidential
- StyleSingle level apartment
- Neighbourhood
- Median school Score
- Lot size390 Sqft
- Year built2003
- Mortgage payment
Welcome to this beautifully situated condo in downtown Edmotnon. This well-maintained home features an open-concept layout with a modern kitchen, complete with a central eat-up island, quartz countertops, tile backsplash, upgraded appliances, and vinyl plank flooring. The living area opens onto a large, west-facing covered patio with a gas line for your BBQ, perfect for enjoying sunny evenings. The generous primary bedroom offers his-and-hers closets with direct access to the full bathroom. A versatile den, along with a roomy in-suite laundry and storage area, adds to the functionality. Freshly painted throughout, this unit is move-in ready. Enjoy the convenience of a titled, heated underground parking stall with a storage cage. The building is well-managed with professional management and offers excellent amenities, including a fitness center and guest suite. Ideally located in the heart of the city—just steps to shops, restaurants, public transit, Grant MacEwan, and the Ice District. Virtually staged.
Home overview
- Heat type Hot water, natural gas
- # total stories 5
- Foundation Concrete perimeter
- Roof Asphalt shingles
- Exterior features Public swimming pool, public transportation, schools, shopping nearby, view downtown
- Has garage (y/n) Yes
- Parking desc Underground
- # full baths 1
- # total bathrooms 1.0
- # of above grade bedrooms 1
- Flooring Vinyl plank
- Appliances Dishwasher-built-in, dryer, hood fan, refrigerator, stove-electric, washer
- Interior features Ensuite bathroom
- Community features Deck, detectors smoke, parking-visitor, recreation room/centre, security door, storage-in-suite, storage cage, natural gas bbq hookup
- Area Edmonton
- Zoning description Zone 12
- Directions E024057
- Exposure W
- Lot size (acres) 36.22
- Basement information None, no basement
- Building size 880
- Mls® # E4449488
- Property sub type Apartment
- Status Active
- Kitchen room 11.7m X 8.9m
- Master room 12.5m X 11.9m
- Other room 1 10.3m X 1.8m
- Living room 15.7m X 14m
Level: Main
- Listing type identifier Idx

$-4
/ Month

