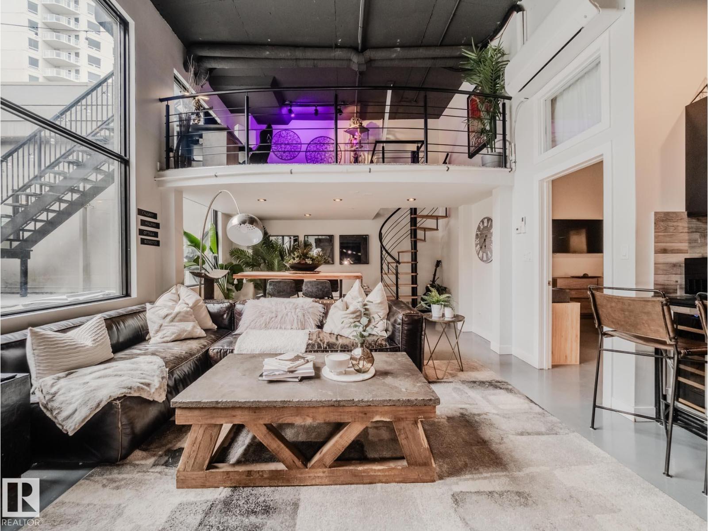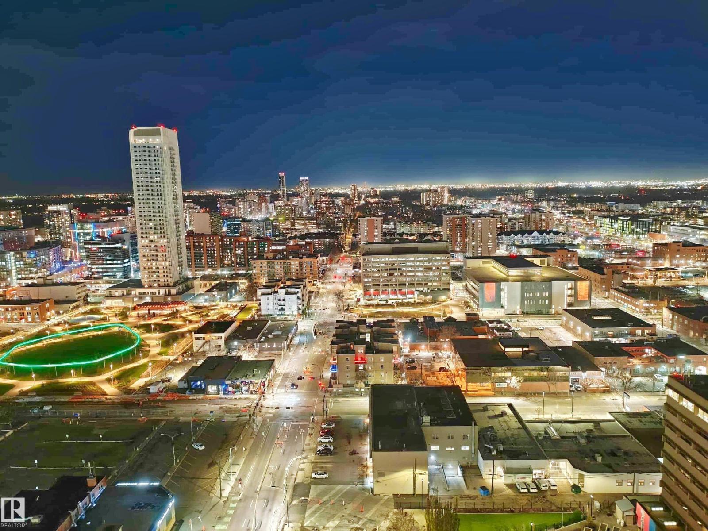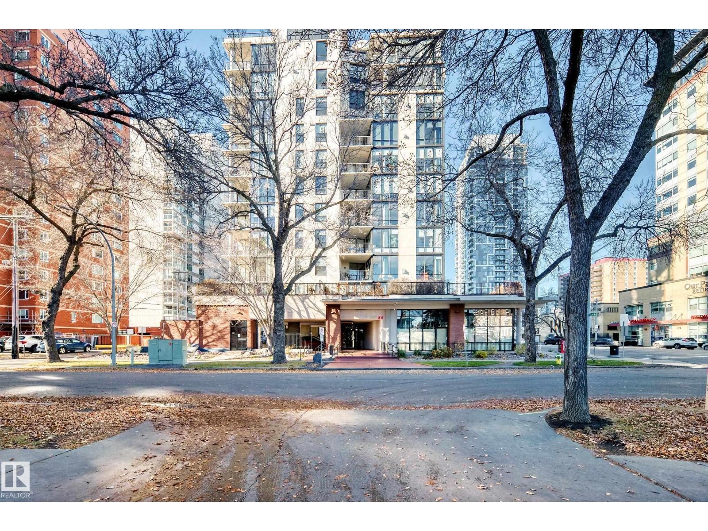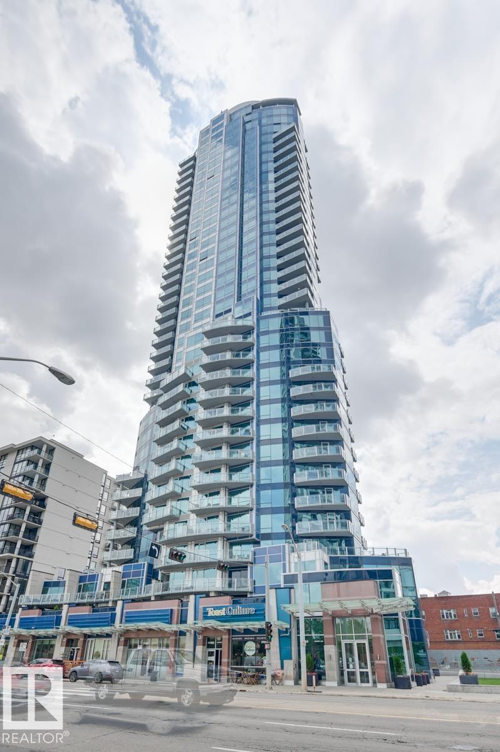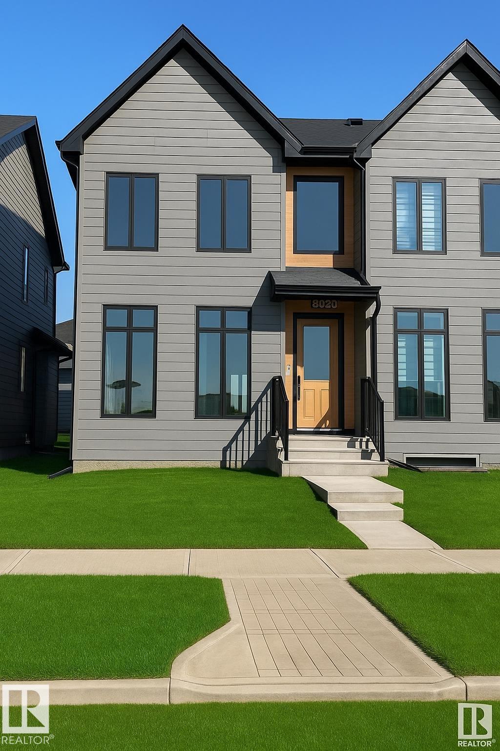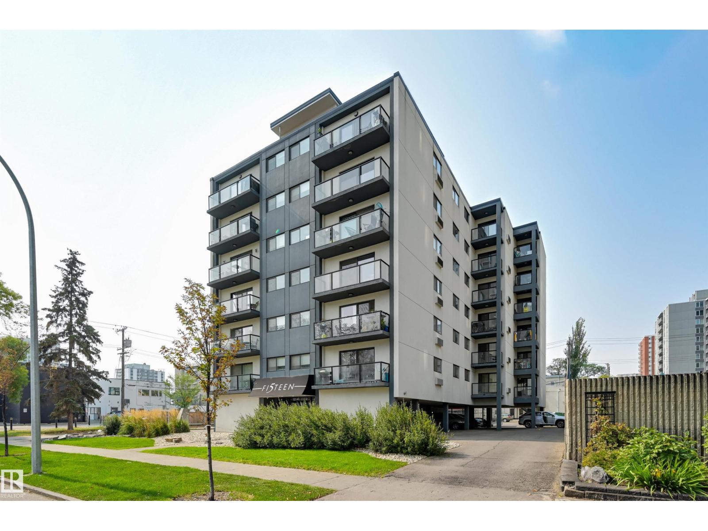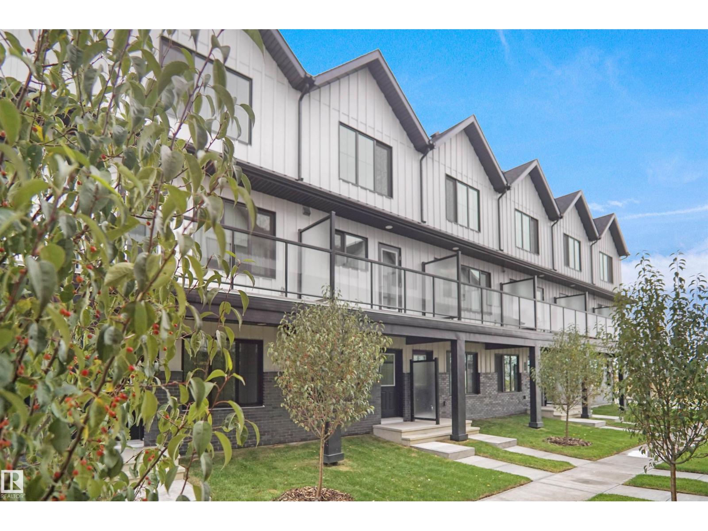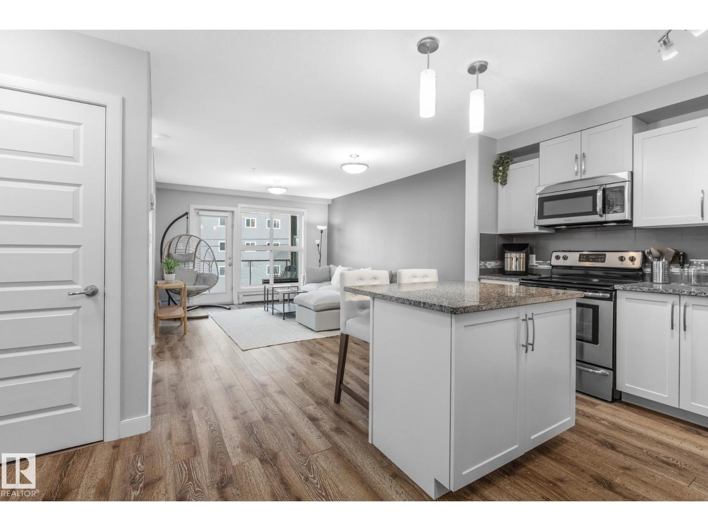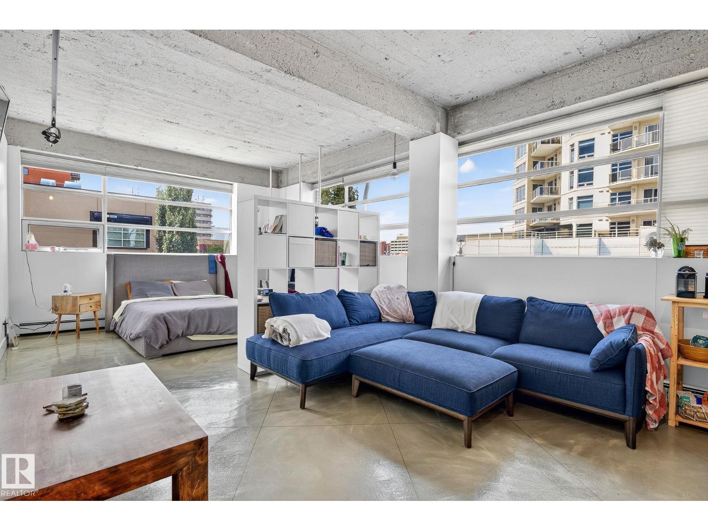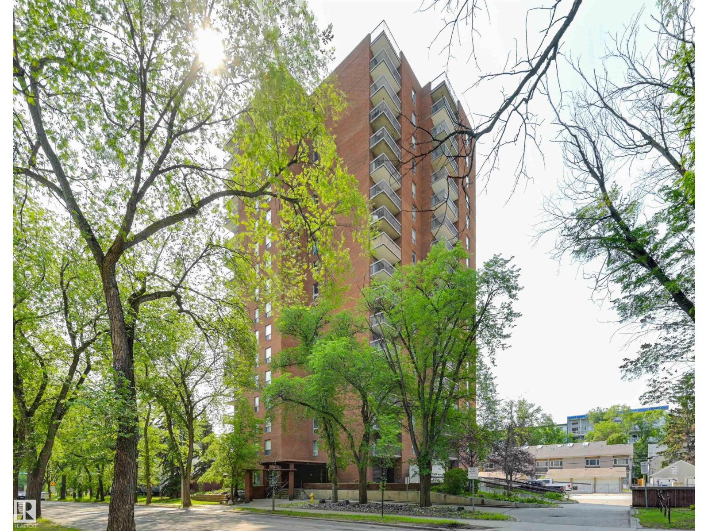- Houseful
- AB
- Edmonton
- Downtown Edmonton
- 10311 111 Street Northwest #515
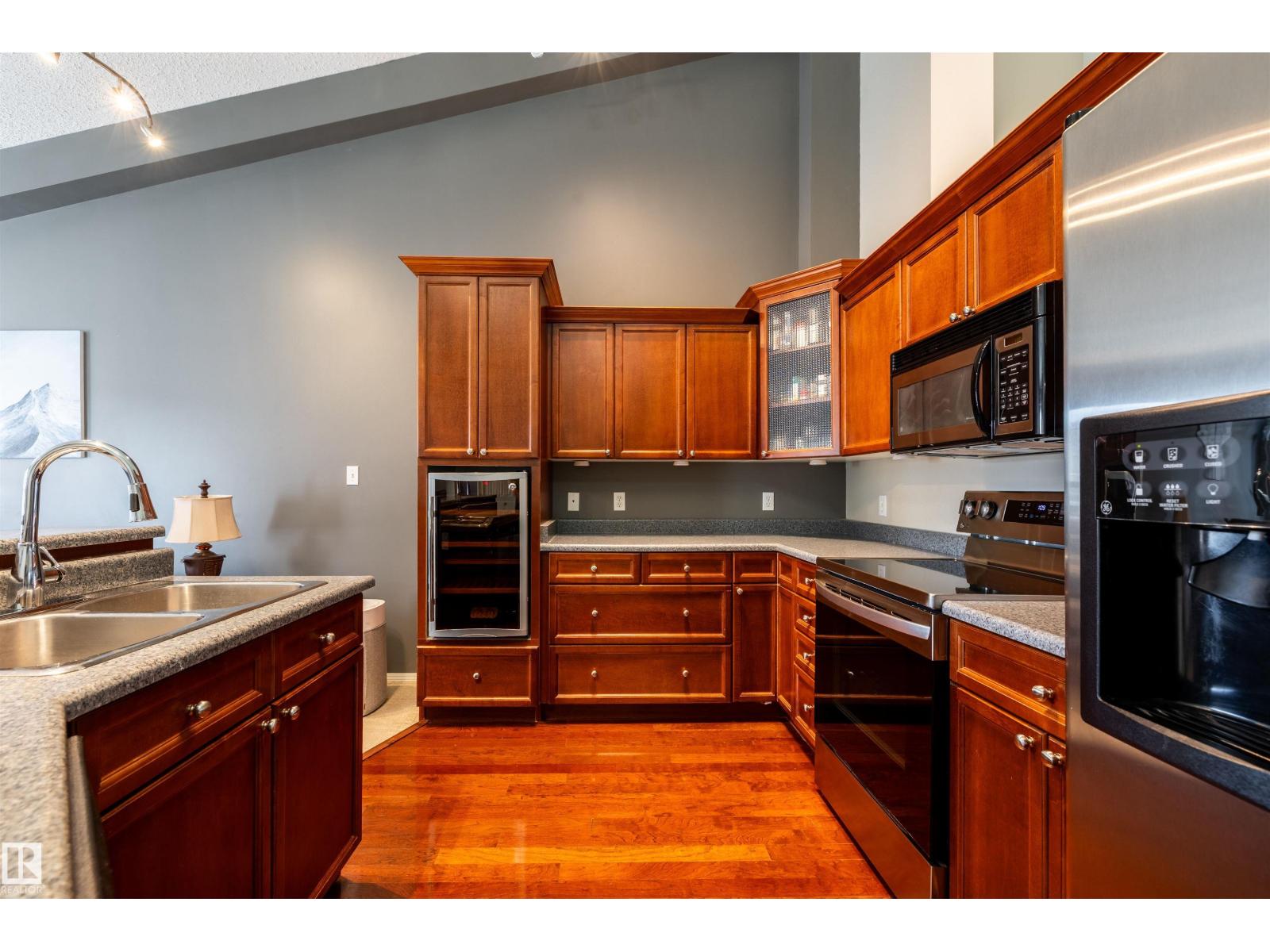
10311 111 Street Northwest #515
10311 111 Street Northwest #515
Highlights
Description
- Home value ($/Sqft)$275/Sqft
- Time on Houseful46 days
- Property typeSingle family
- Neighbourhood
- Median school Score
- Lot size390 Sqft
- Year built2003
- Mortgage payment
Step into this gorgeous downtown condo, with soaring ceilings and bright, west-facing windows, and feel immediately at home! Located just steps away from the Grant MacEwan Campus, and just west of the Ice District, this is ideally located for urban living. The kitchen offers ample counter and storage space (including a beverage cooler), and is open to the spacious living room. The patio of this top-floor unit provides spectacular views toward the west. The primary bedroom has a full ensuite bath and a walkthrough closet; a second flex space functions as a den or even as a second bedroom (no window, but it includes the requisite fire protection). The laundry room and guest bathroom are conveniently located near the entry, and a storage area is located near the secure underground parking stall. Amenities include a gym and modern, upscale common areas, and your heat, water and sewer are all included in the monthly fees. Convenient, affordable, stylish living above Railtown - at the heart of it all. (id:63267)
Home overview
- Heat type Baseboard heaters
- Has garage (y/n) Yes
- # full baths 1
- # half baths 1
- # total bathrooms 2.0
- # of above grade bedrooms 1
- Subdivision Downtown (edmonton)
- Lot dimensions 36.22
- Lot size (acres) 0.0089498395
- Building size 873
- Listing # E4458509
- Property sub type Single family residence
- Status Active
- Laundry 1.72m X 1.58m
Level: Main - Den 3.43m X 2.73m
Level: Main - Dining room Measurements not available
Level: Main - Kitchen 3.42m X 3.19m
Level: Main - Living room 4.36m X 4.32m
Level: Main - Primary bedroom 4.66m X 3.82m
Level: Main
- Listing source url Https://www.realtor.ca/real-estate/28886577/515-10311-111-st-nw-edmonton-downtown-edmonton
- Listing type identifier Idx

$-71
/ Month

