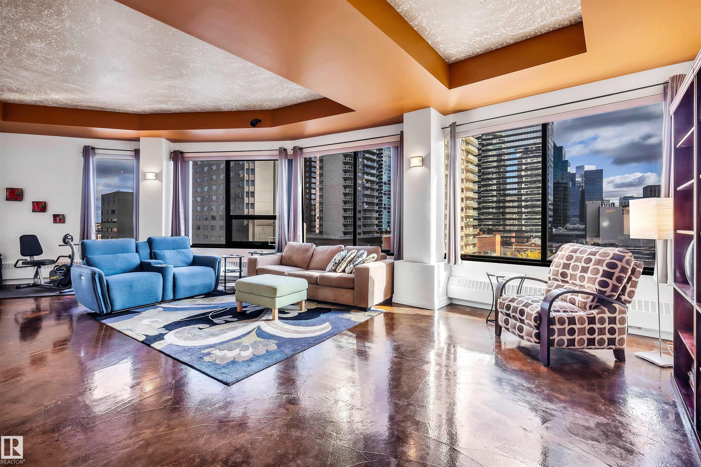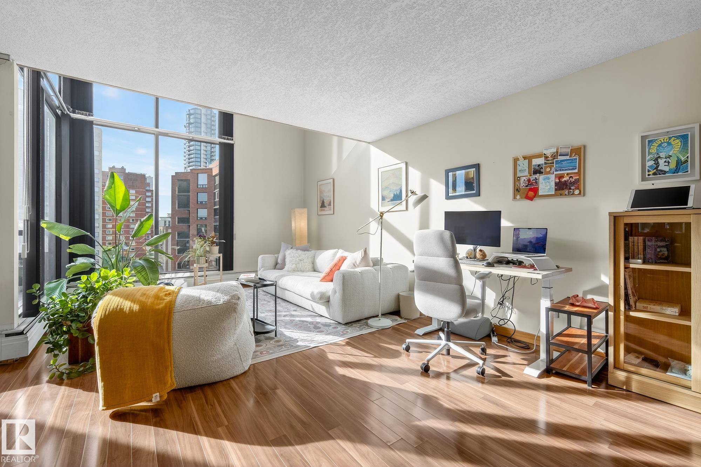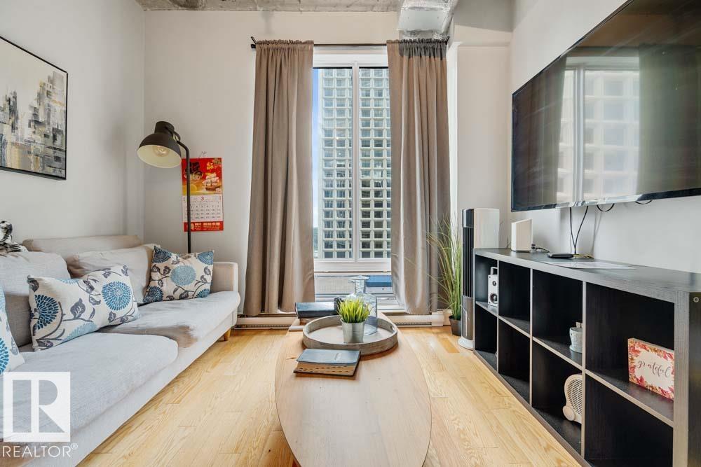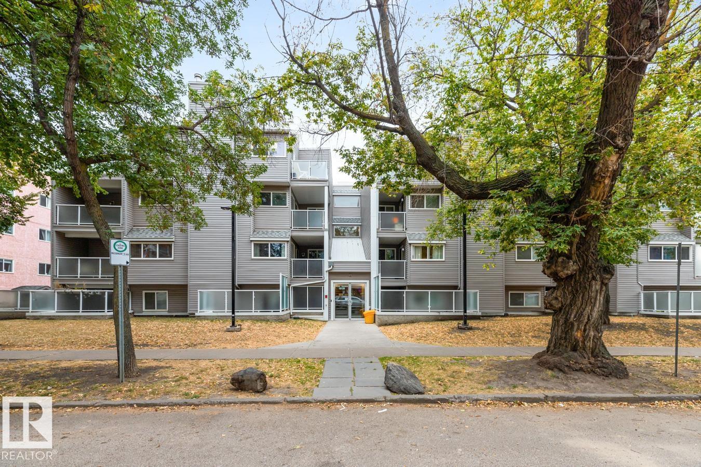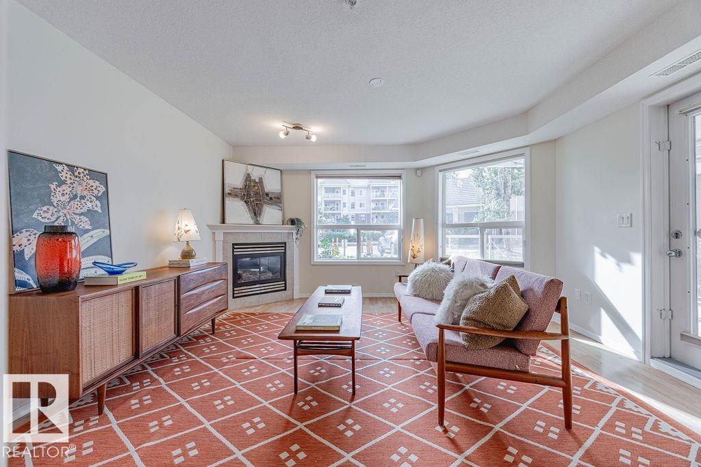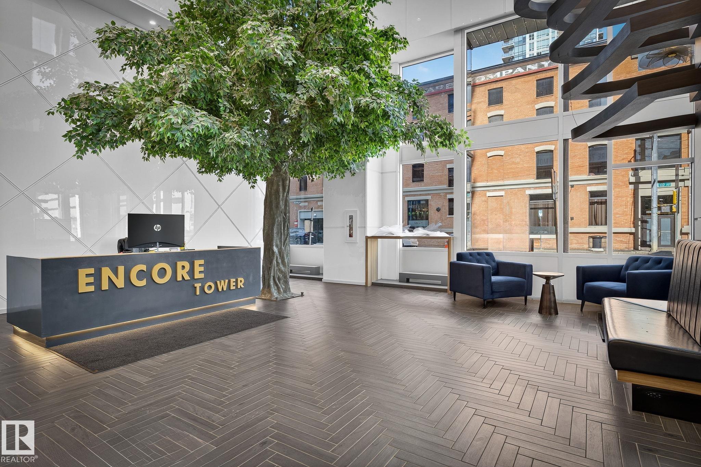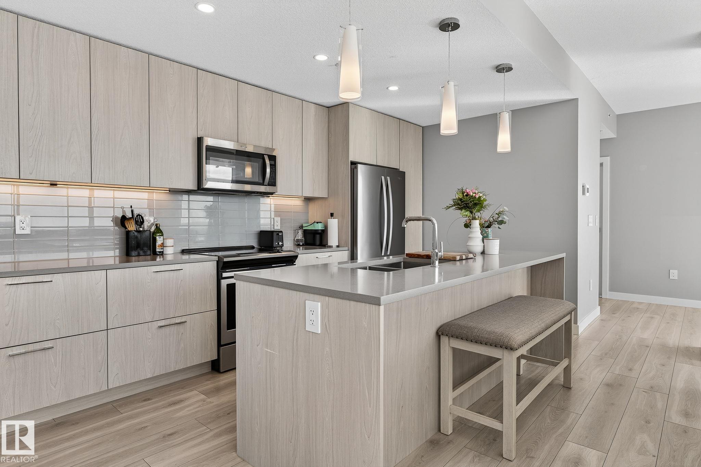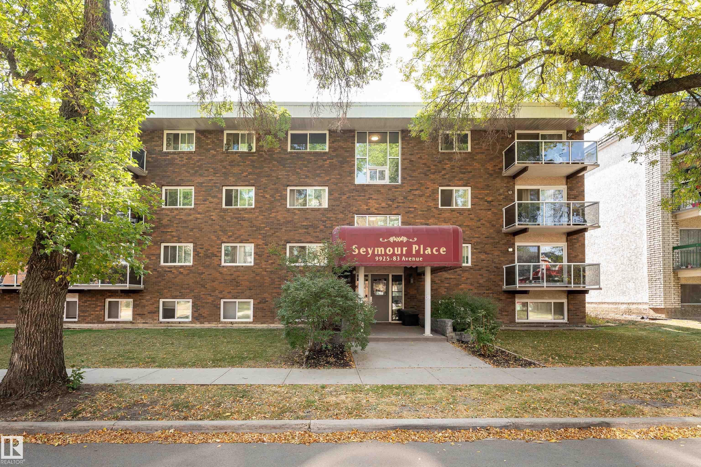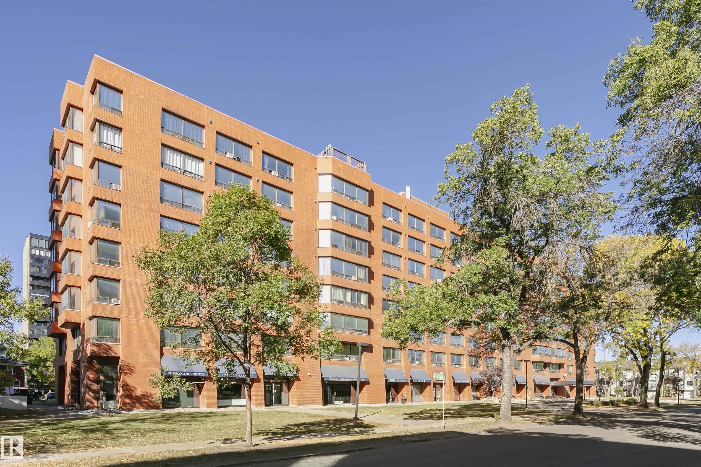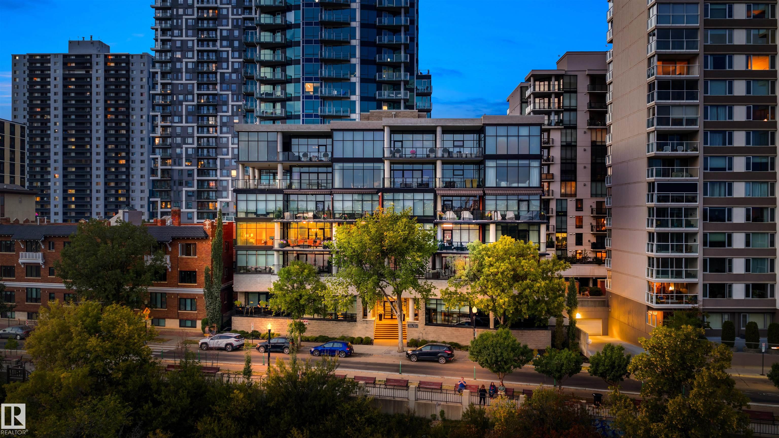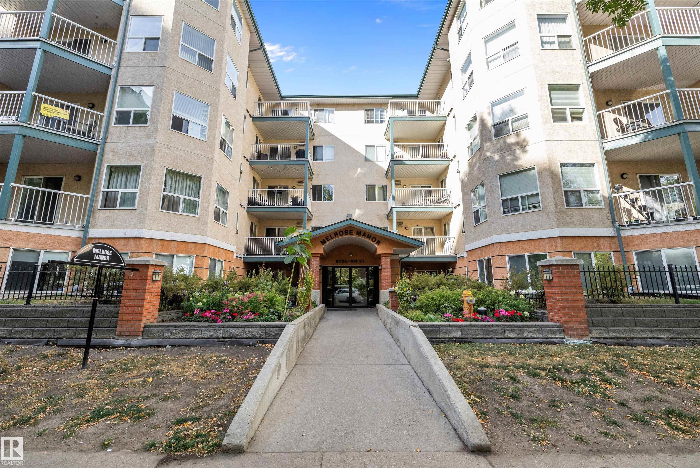- Houseful
- AB
- Edmonton
- Downtown Edmonton
- 10319 111 St Nw Unit 1006
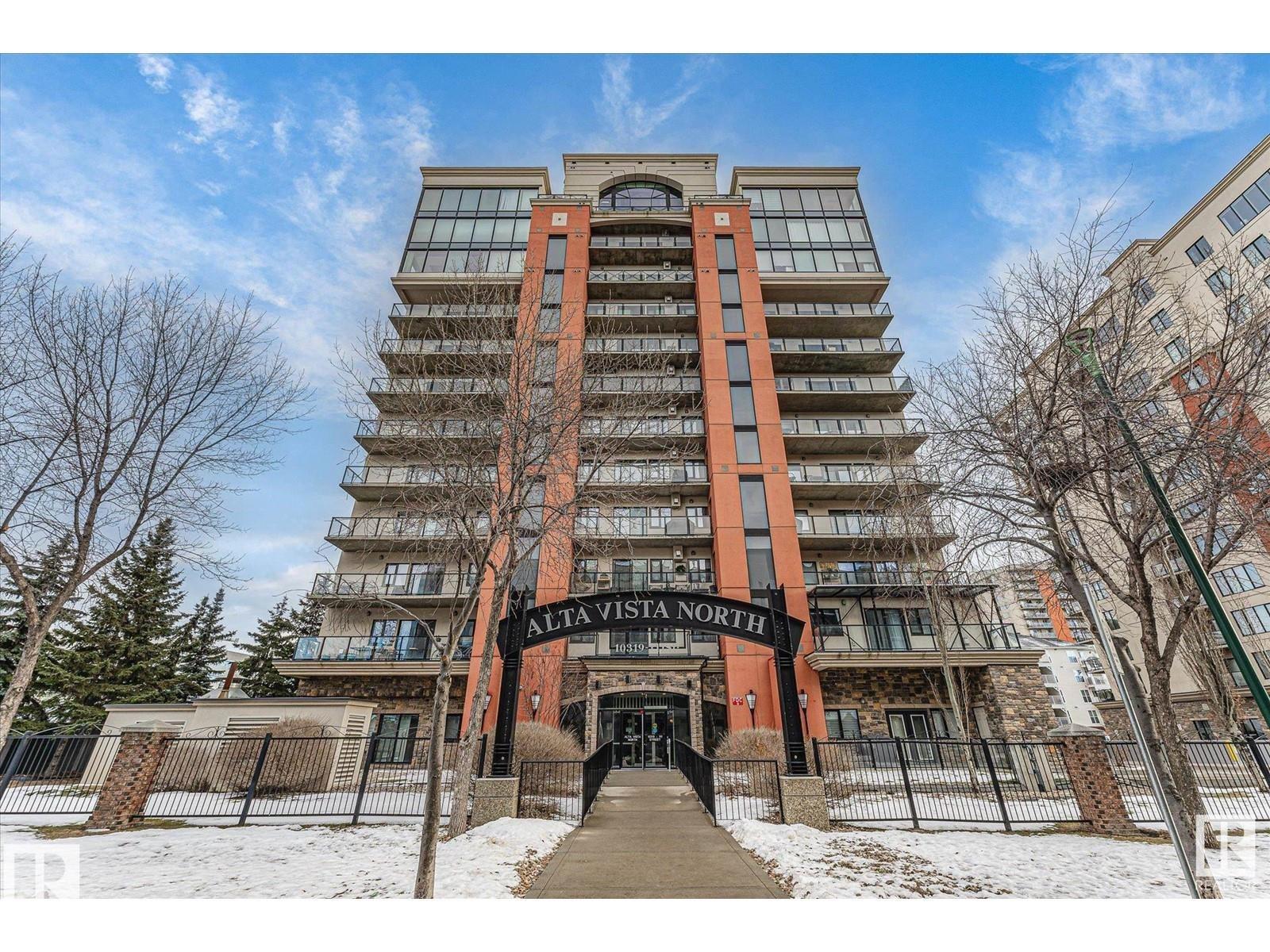
Highlights
This home is
45%
Time on Houseful
48 Days
School rated
6.8/10
Edmonton
10.35%
Description
- Home value ($/Sqft)$218/Sqft
- Time on Houseful48 days
- Property typeResidential
- StyleSingle level apartment
- Neighbourhood
- Median school Score
- Year built2005
- Mortgage payment
Welcome to this 1491.96sq ft, 2 bedroom on the 10th floor in Alta Vista in rail town. Right across the street from Grant McEwan. just a short walk to grocery store and other amenities. Nice view of downtown through large windows. Open concept design of kitchen, living room with good size of dining area. Master bedroom with 3 piece bath and walk in closet. It have storage room, laundry room and second large size bedroom on the same level. Have a nice balcony and door to the balcony from master bedroom, kitchen and dining room. Good size kitchen have pots & pan drawers with raised eating bar. This unit have one underground parking.
Inder Virdi
of MaxWell Polaris,
MLS®#E4451795 updated 1 week ago.
Houseful checked MLS® for data 1 week ago.
Home overview
Amenities / Utilities
- Heat type Heat pump, electric
Exterior
- # total stories 12
- Foundation Concrete perimeter
- Roof Asphalt shingles
- Exterior features Golf nearby, landscaped, public transportation, schools, shopping nearby, view city, view downtown
- Parking desc Heated, underground
Interior
- # full baths 2
- # total bathrooms 2.0
- # of above grade bedrooms 2
- Flooring Carpet, ceramic tile, hardwood
- Appliances See remarks
- Interior features Ensuite bathroom
Location
- Community features Ceiling 10 ft., detectors smoke, social rooms, sprinkler system-fire
- Area Edmonton
- Zoning description Zone 12
Lot/ Land Details
- Exposure Ne
Overview
- Basement information None, no basement
- Building size 1492
- Mls® # E4451795
- Property sub type Apartment
- Status Active
Rooms Information
metric
- Other room 3 8.5m X 12.6m
- Other room 2 8.9m X 5.4m
- Master room 25.8m X 12.1m
- Kitchen room 19.7m X 13.4m
- Other room 1 5.8m X 6.3m
- Bedroom 2 12.7m X 20m
- Living room 19.8m X 19.2m
Level: Main - Dining room 6.7m X 12m
Level: Main
SOA_HOUSEKEEPING_ATTRS
- Listing type identifier Idx

Lock your rate with RBC pre-approval
Mortgage rate is for illustrative purposes only. Please check RBC.com/mortgages for the current mortgage rates
$33
/ Month25 Years fixed, 20% down payment, % interest
$900
Maintenance
$
$
$
%
$
%

Schedule a viewing
No obligation or purchase necessary, cancel at any time

