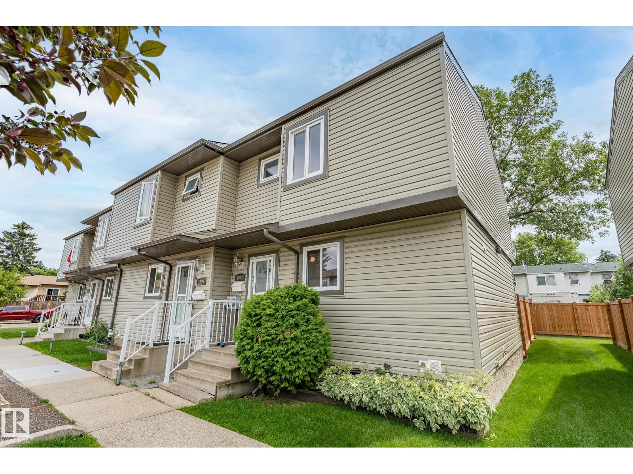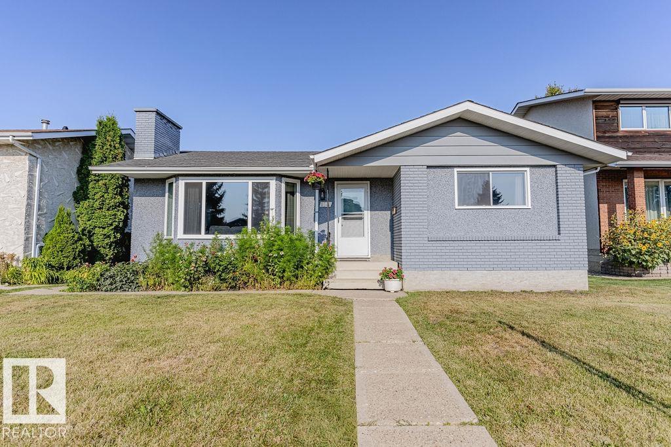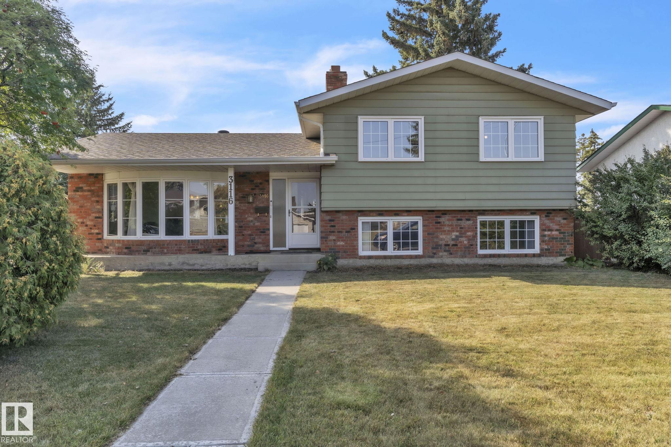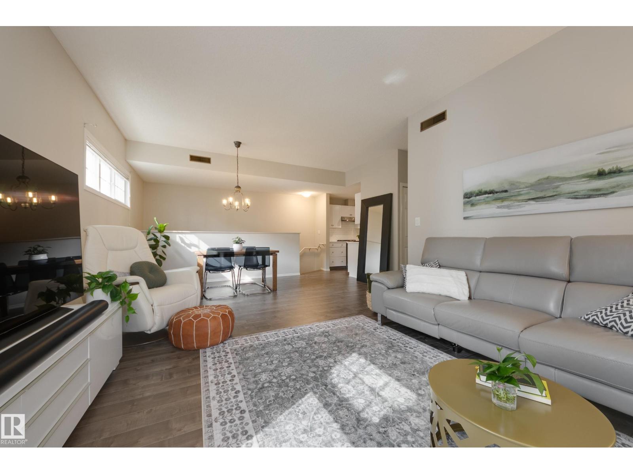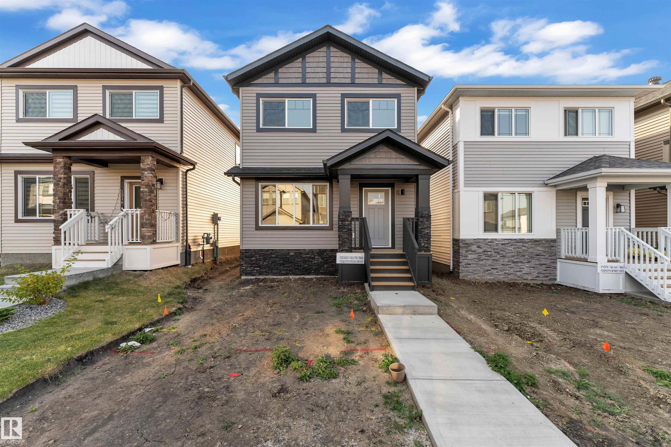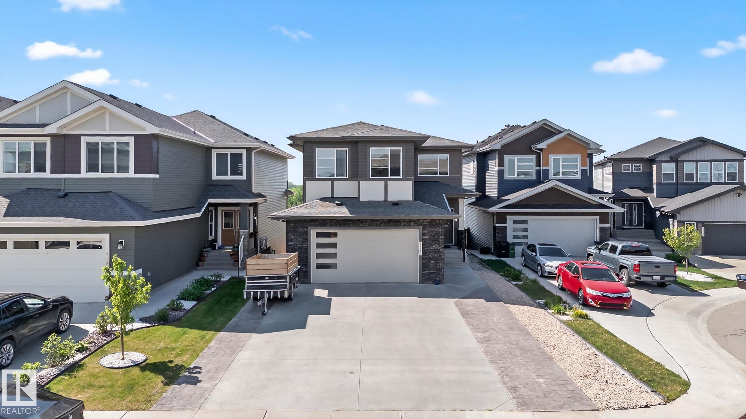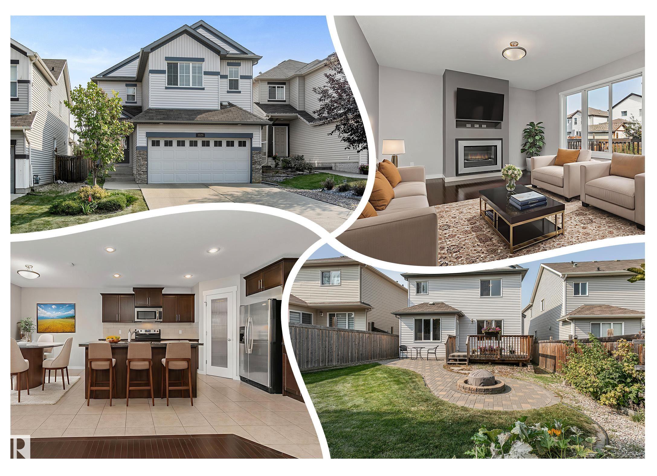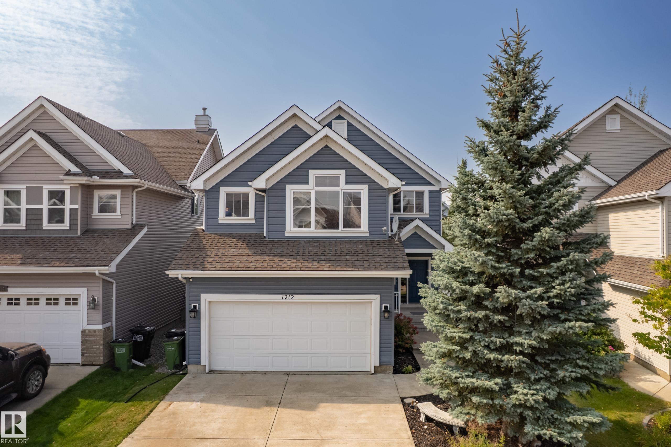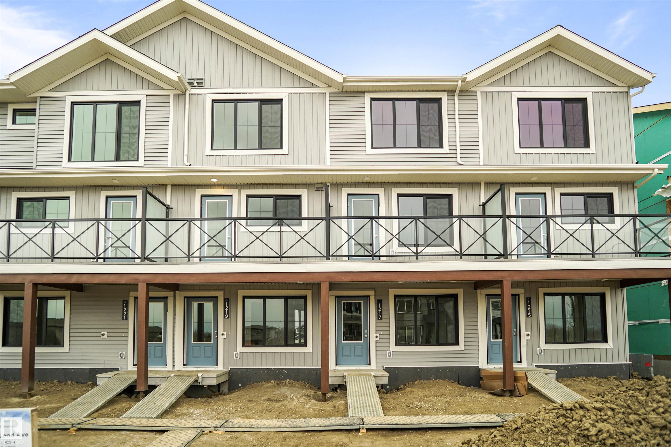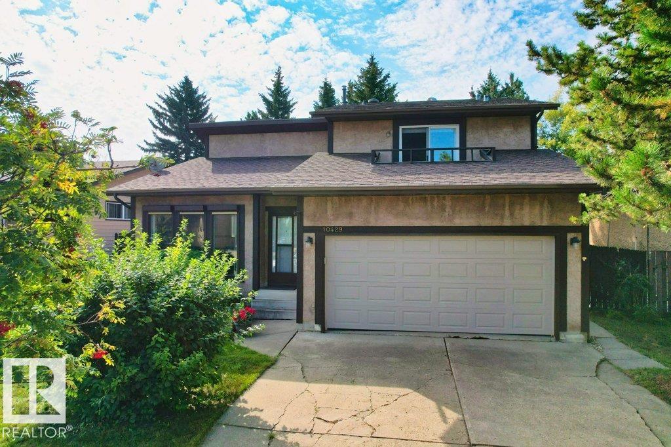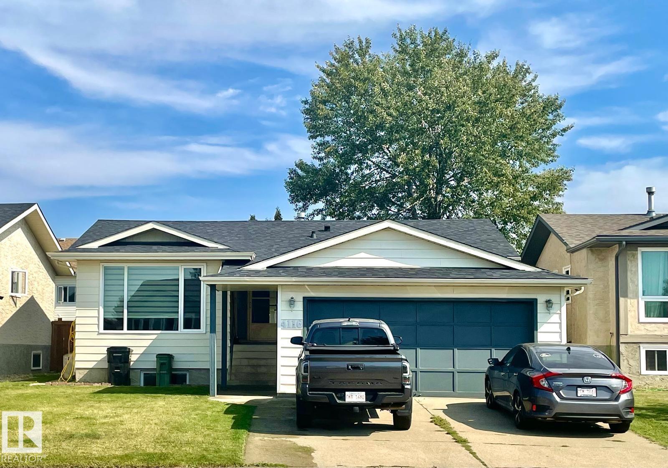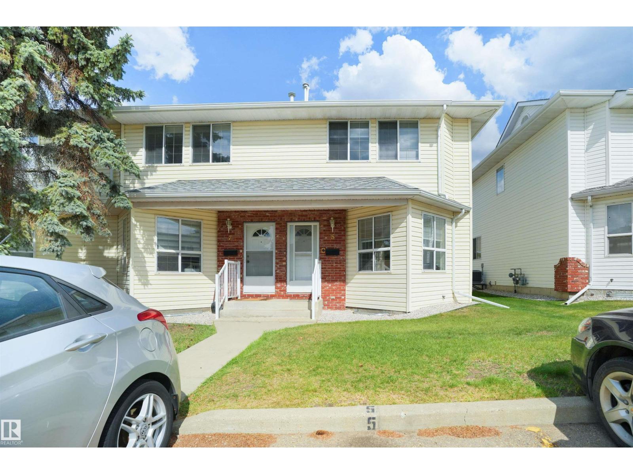
1033 Youville Drive West Northwest #5
1033 Youville Drive West Northwest #5
Highlights
Description
- Home value ($/Sqft)$216/Sqft
- Time on Houseful28 days
- Property typeSingle family
- Neighbourhood
- Median school Score
- Year built1993
- Mortgage payment
This inviting 2-storey townhouse is nestled in the sought-after Tawa community of Mill Woods, offering a blend of comfort and convenience. Situated just blocks from the LRT Station, Mill Woods Town Centre, and the Grey Nuns Hospital, this home provides easy access to essential amenities. Nearby parks and schools, including Millwoods Rec Centre enhance the appeal for families. Features 2 Bedrooms & 1 Full Bath upstairs plus 1 Bedroom in the fully finished basement; 2 energized parking stalls. Basement is Fully finished, offering additional living space. Functional layout has Kitchen with ample cabinetry and counter space. Spacious Living area with access to backyard. Condo Fees $334/month covering exterior maintenance, landscaping, snow removal & professional management. This townhouse is part of a well-maintained complex, offering a family-friendly environment with nearby parks, playgrounds, and public transit options. Location make it an attractive option for first-time homebuyers and Investors >>> (id:63267)
Home overview
- Heat type Forced air
- # total stories 2
- # full baths 1
- # half baths 1
- # total bathrooms 2.0
- # of above grade bedrooms 3
- Subdivision Tawa
- Lot size (acres) 0.0
- Building size 1156
- Listing # E4453696
- Property sub type Single family residence
- Status Active
- 3rd bedroom Measurements not available
Level: Basement - Living room 3.39m X 4.72m
Level: Main - Kitchen 2.62m X 5.28m
Level: Main - Dining room 2.58m X 2.72m
Level: Main - Primary bedroom 4.62m X 3.4m
Level: Upper - 2nd bedroom 5.23m X 3.09m
Level: Upper
- Listing source url Https://www.realtor.ca/real-estate/28752269/5-1033-youville-dr-nw-edmonton-tawa
- Listing type identifier Idx

$-332
/ Month

