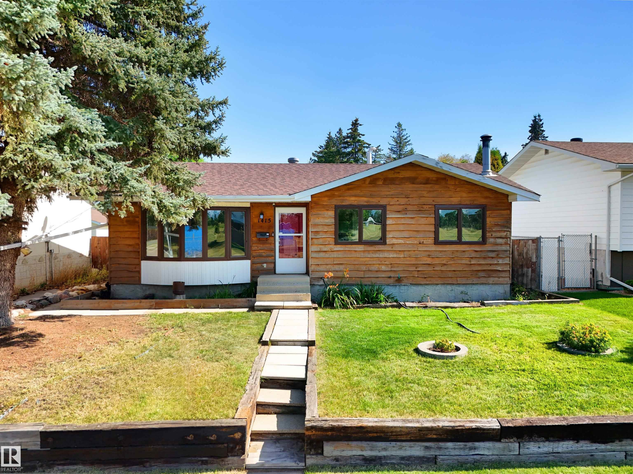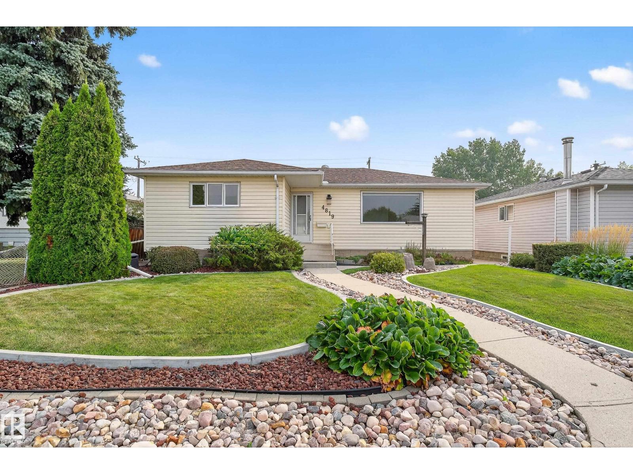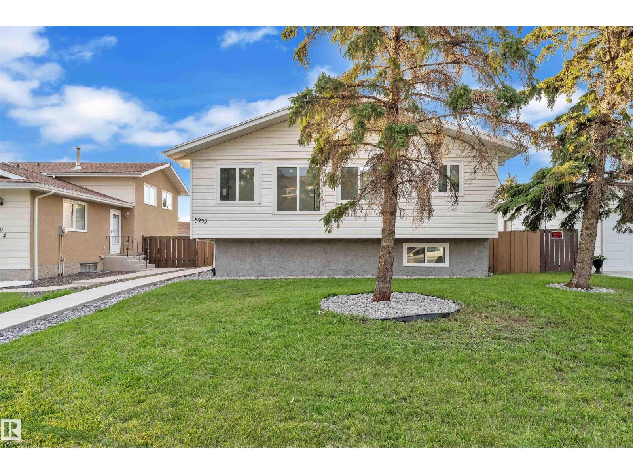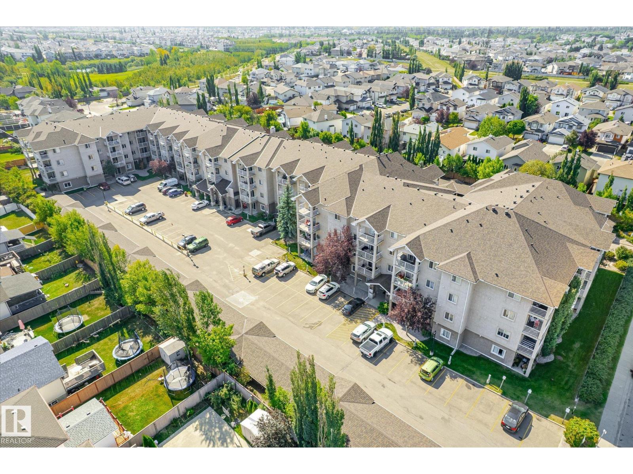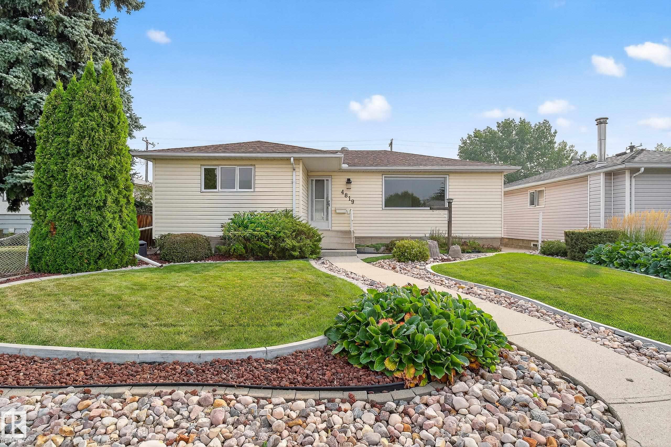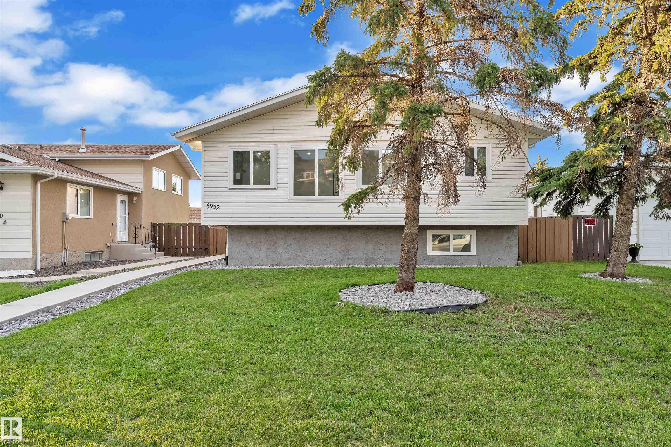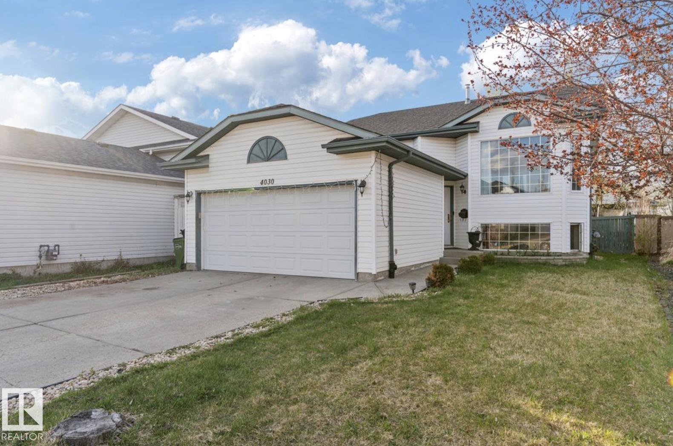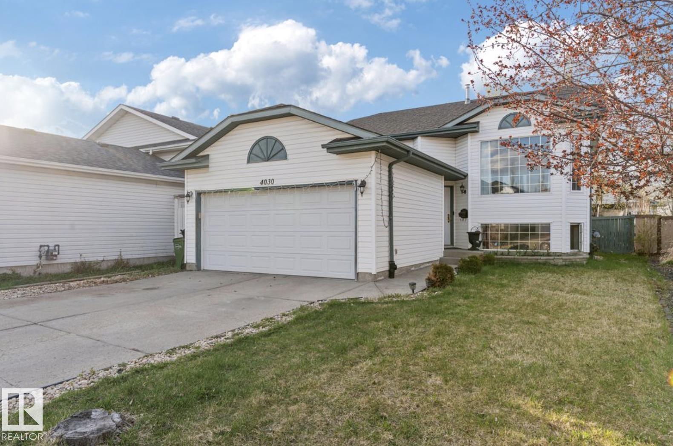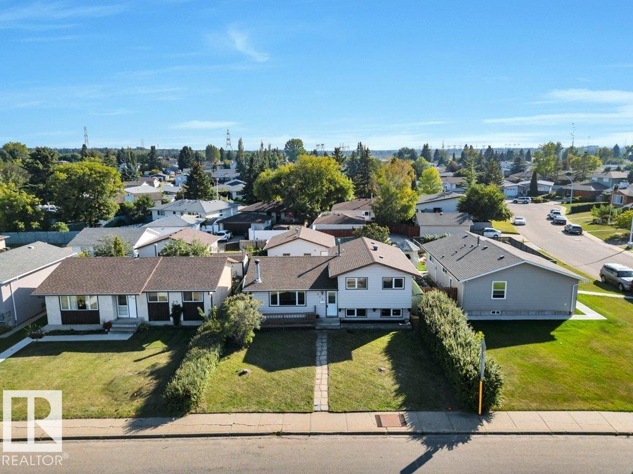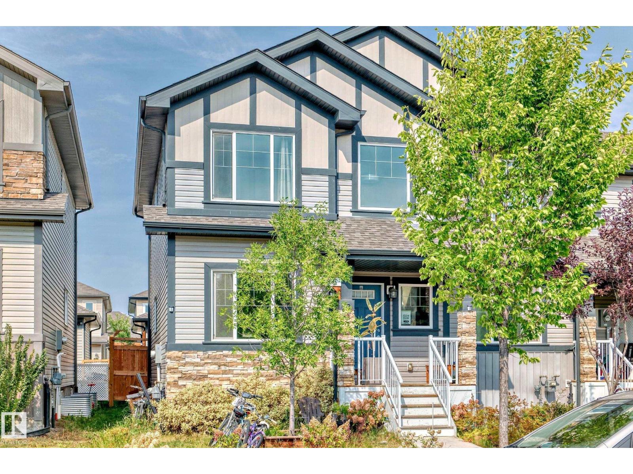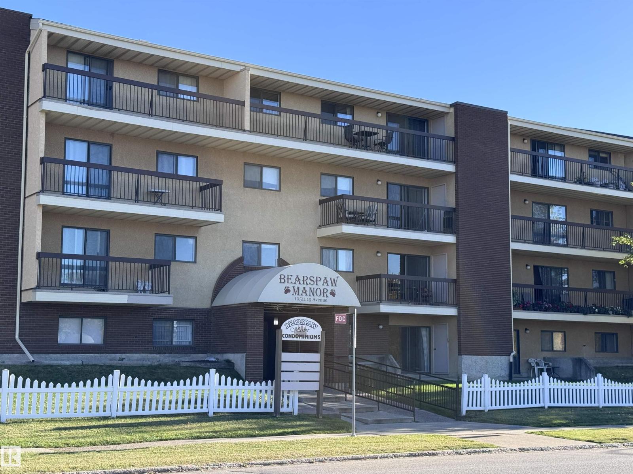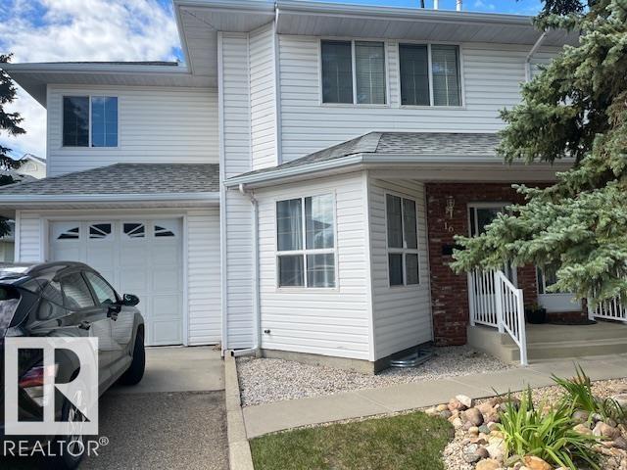
1033 Youville Drive West Northwest
1033 Youville Drive West Northwest
Highlights
Description
- Home value ($/Sqft)$237/Sqft
- Time on Houseful18 days
- Property typeSingle family
- Neighbourhood
- Median school Score
- Lot size2,766 Sqft
- Year built1993
- Mortgage payment
This sought after townhouse in Tawa could be the perfect family home. It originally had 4 bedrooms but was altered to have 2 large bedrooms and one smaller. A jack & jill style 4 pce. Washroom has entrance to the master as well as to the rest of the upstairs. The main floor boasts a comfy family room as well as a living area off the kitchen with sliding glass doors to a 10’x11’ deck. The kitchen has attractive stainless appliances and solid cabinetry. A 2pce. bath finishes off the main floor. Downstairs is another entertainment as well as a games room, and laundry area. The outside grounds are very attractive and well maintained. And talk about amenities-just steps to the LRT, Grey Nuns Hospital, endless shopping & restaurants, schools and job opportunities. You can feel the love in this community. (id:63267)
Home overview
- Heat type Forced air
- # total stories 2
- # parking spaces 3
- Has garage (y/n) Yes
- # full baths 1
- # half baths 1
- # total bathrooms 2.0
- # of above grade bedrooms 3
- Subdivision Tawa
- Lot dimensions 257
- Lot size (acres) 0.06350383
- Building size 1262
- Listing # E4452980
- Property sub type Single family residence
- Status Active
- Recreational room 5.01m X 3.02m
Level: Basement - Family room 2.45m X 2.58m
Level: Main - Living room 3.41m X 5.22m
Level: Main - Kitchen 2.99m X 2.65m
Level: Main - Dining room 2.45m X 2.64m
Level: Main - 2nd bedroom 3.1m X 5.22m
Level: Upper - Primary bedroom 3.41m X 4.6m
Level: Upper - 3rd bedroom 3.59m X 3.71m
Level: Upper
- Listing source url Https://www.realtor.ca/real-estate/28734998/16-west-1033-youville-dr-w-nw-edmonton-tawa
- Listing type identifier Idx

$-460
/ Month

