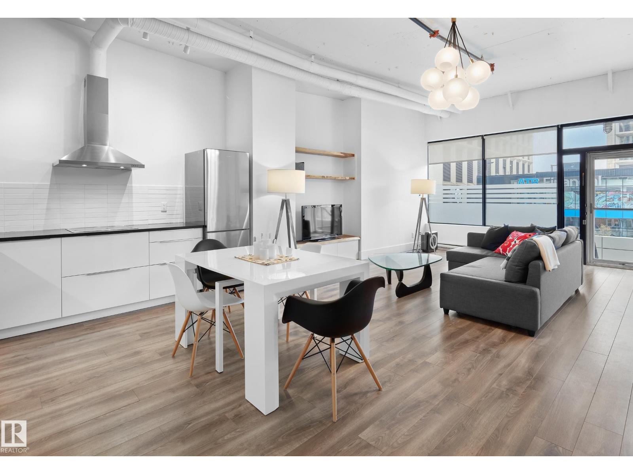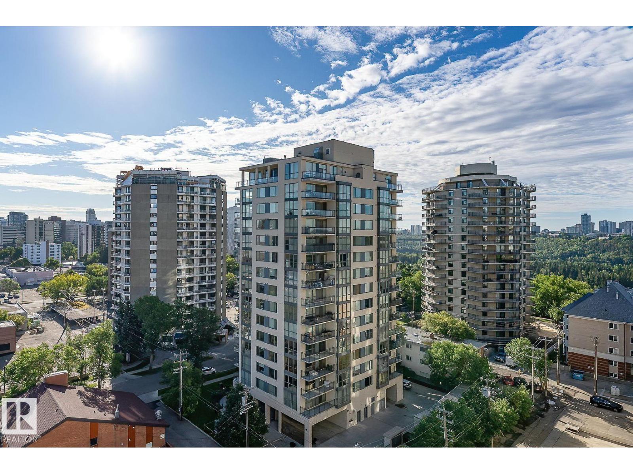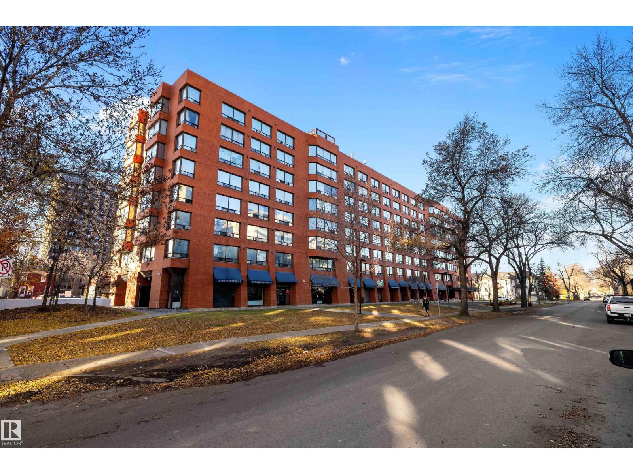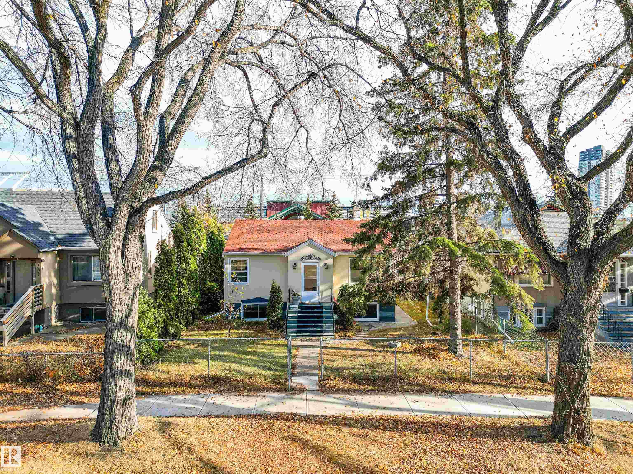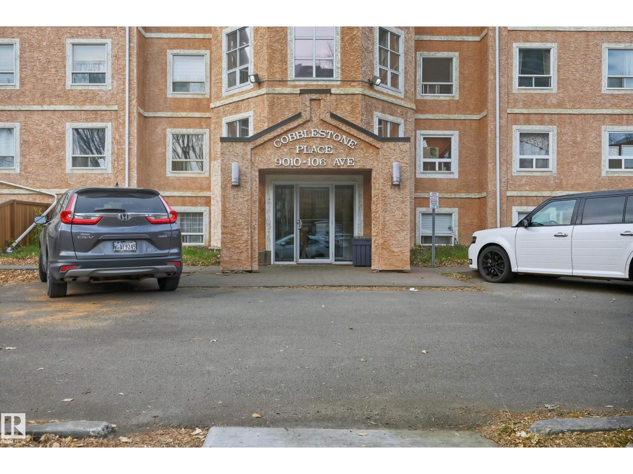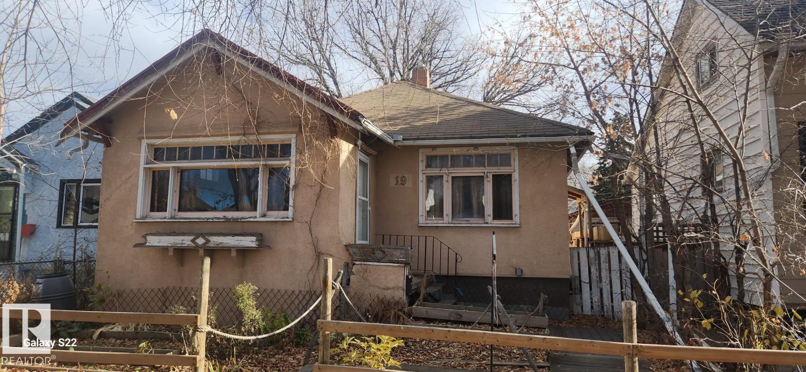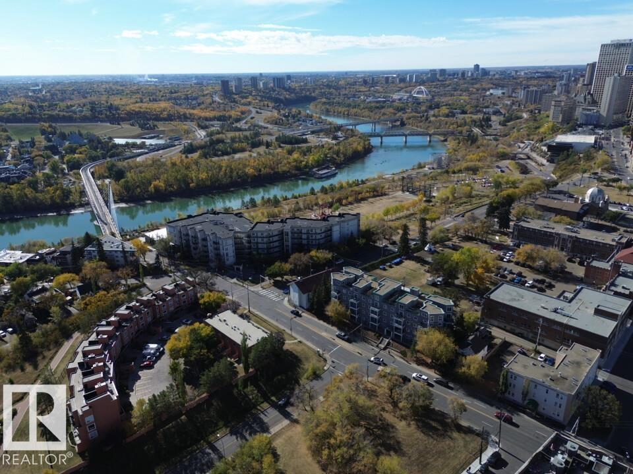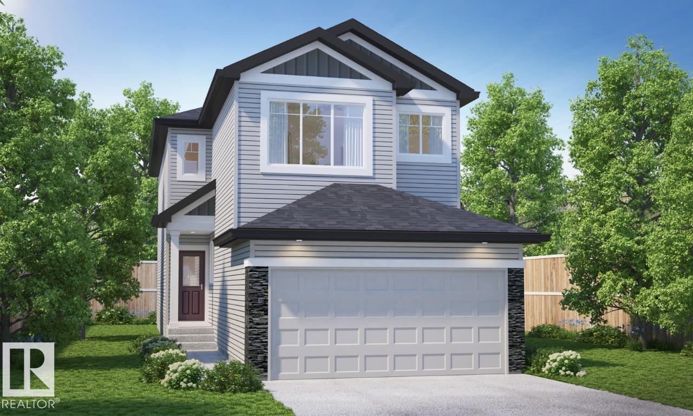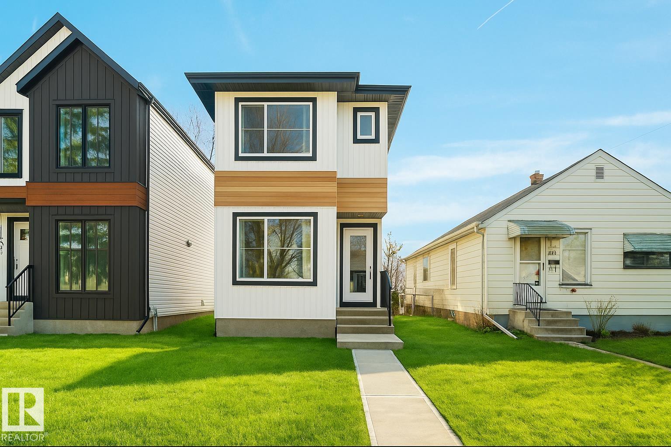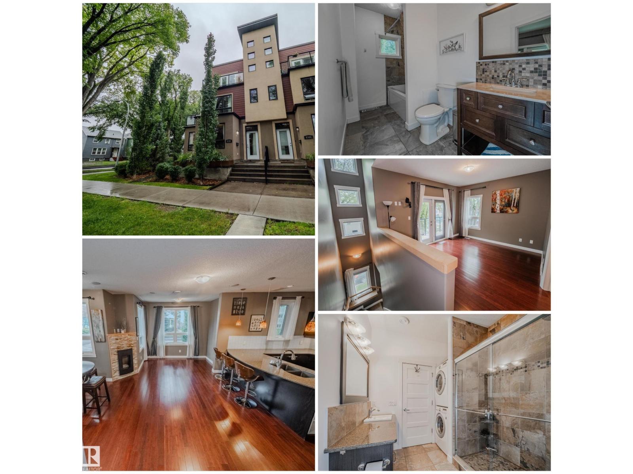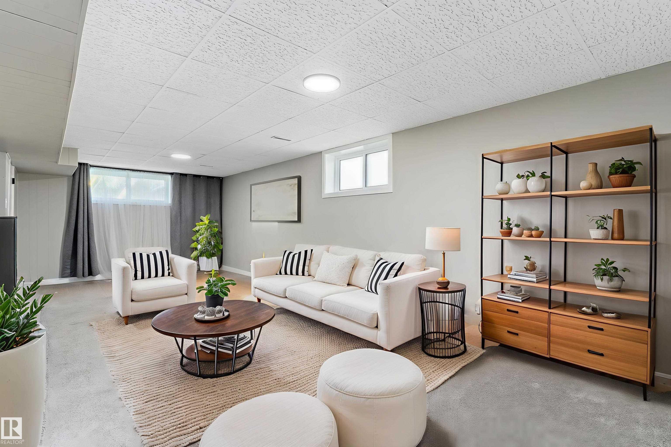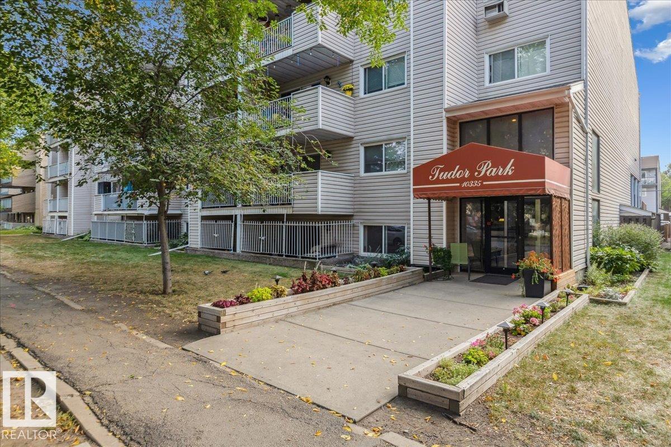
10335 118 Street Northwest #306
10335 118 Street Northwest #306
Highlights
Description
- Home value ($/Sqft)$178/Sqft
- Time on Houseful45 days
- Property typeSingle family
- Neighbourhood
- Median school Score
- Year built1979
- Mortgage payment
PRIME LOCATION - First time homebuyer, investor! Spacious 841 sq ft Condo. Just steps from the Brewery District, shops, restaurants, Rogers Place, Grant MacEwan, public transit to UofA. Located across from the old Oliver Park & swimming pool. LAUNDRY IN-SUITE, fireplace, enclosed heated balcony (currently used as an office), King sized primary suite with 4 closets, adjoining 4 pc bathroom, open concept living room, dining room. SECURED covered UNDERGROUND TITLED PARKING stall. Visitor parking. Access for residents to use the 2nd Floor sundeck & small storage room on the main floor. HEAT & WATER INCLUDED IN low CONDO FEES (less than $456.00 monthly), in this well maintained and managed building. Tree lines streets and park provide tranquility setting. See the 3D tour link in the listing. Tenant moving out end of Oct. (id:63267)
Home overview
- Heat type Baseboard heaters
- # parking spaces 1
- Has garage (y/n) Yes
- # full baths 1
- # total bathrooms 1.0
- # of above grade bedrooms 1
- Community features Public swimming pool
- Subdivision Wîhkwêntôwin
- Lot size (acres) 0.0
- Building size 841
- Listing # E4458104
- Property sub type Single family residence
- Status Active
- Living room 3.48m X 5.16m
Level: Main - Breakfast room 2.68m X 3.05m
Level: Main - Dining room 1.84m X 3.07m
Level: Main - Kitchen 2.19m X 2.9m
Level: Main - Primary bedroom 3.39m X 4.76m
Level: Main
- Listing source url Https://www.realtor.ca/real-estate/28874789/306-10335-118-st-nw-nw-edmonton-wîhkwêntôwin
- Listing type identifier Idx

$56
/ Month

