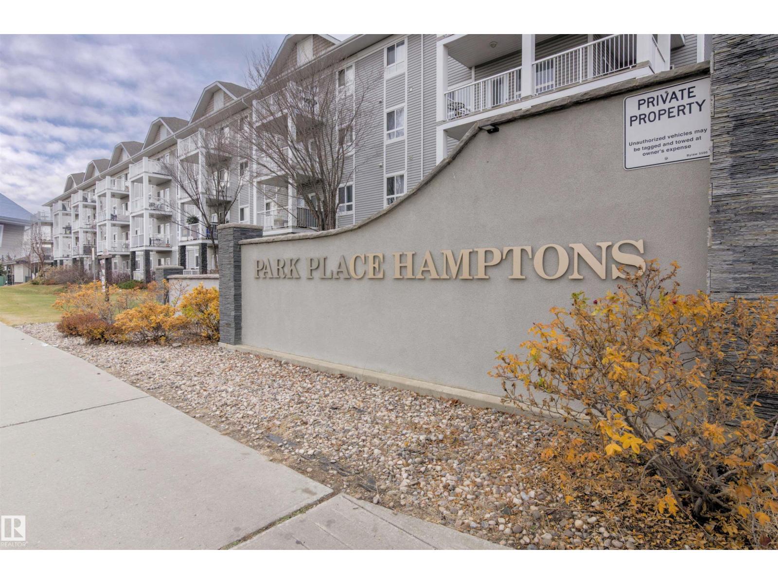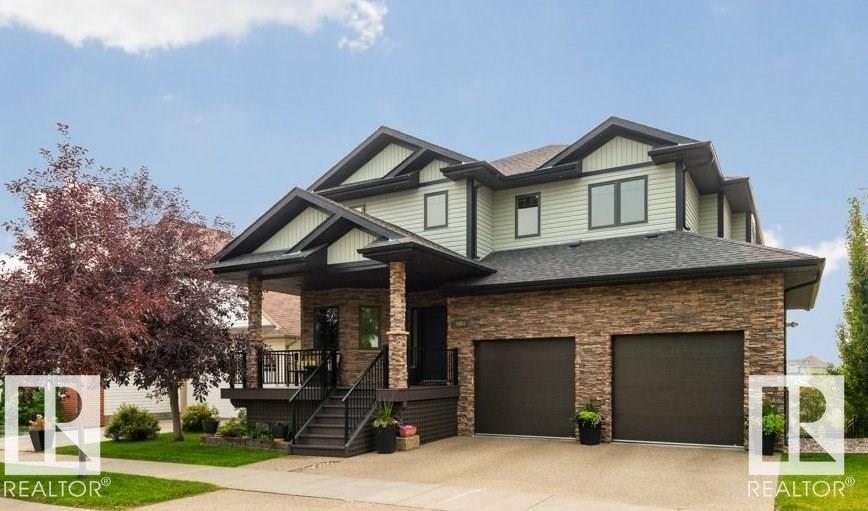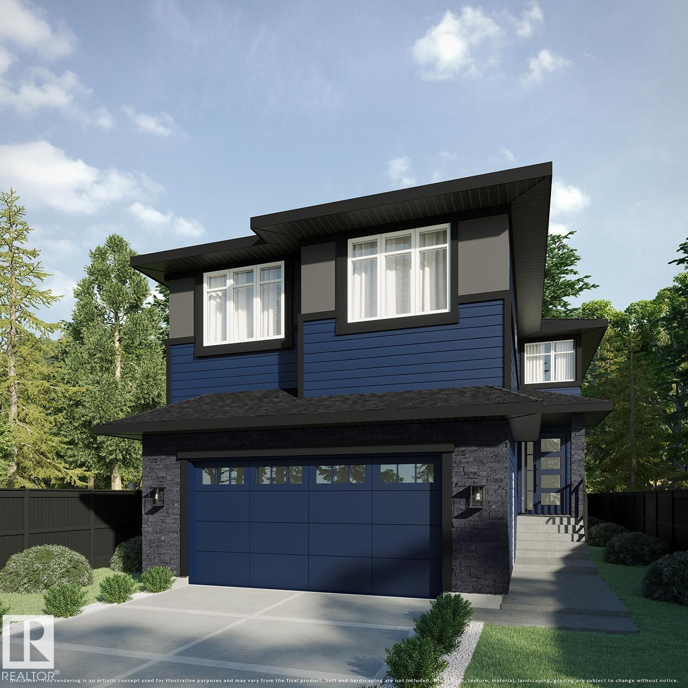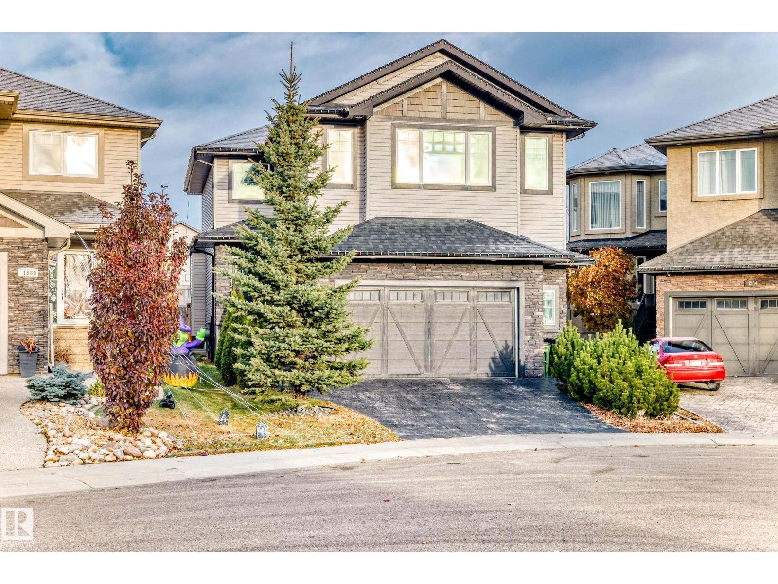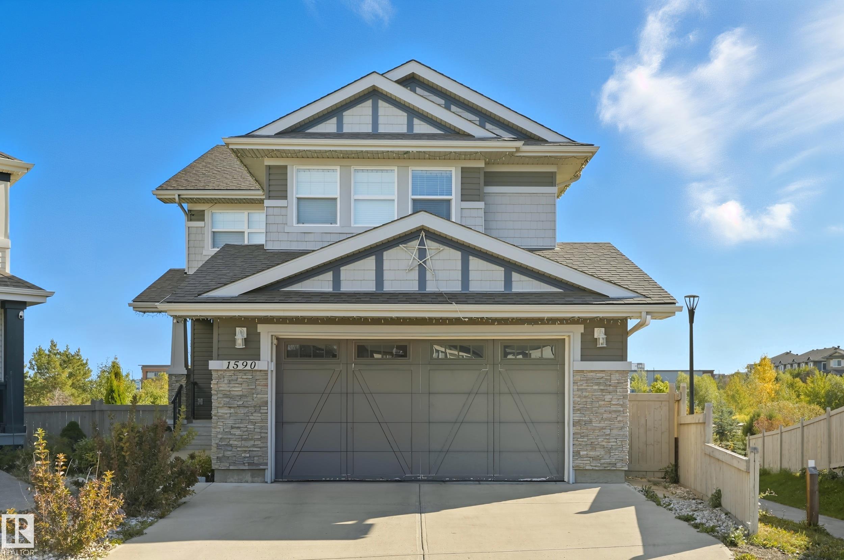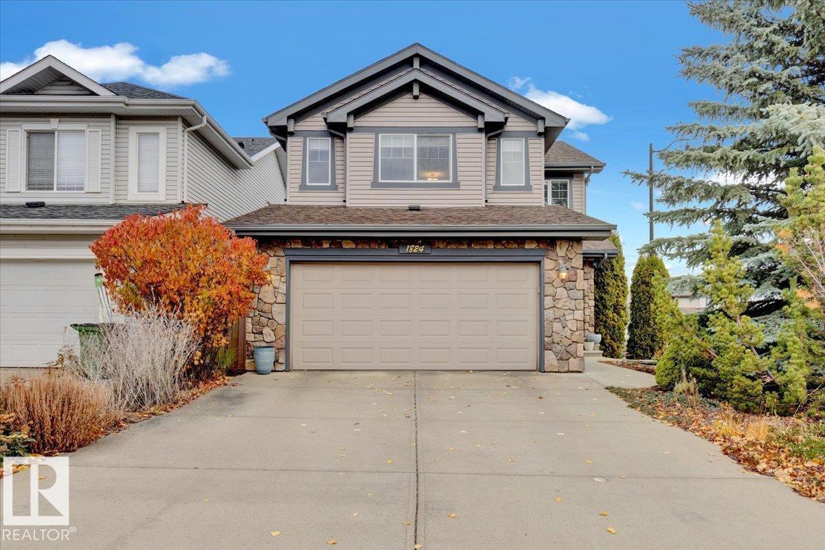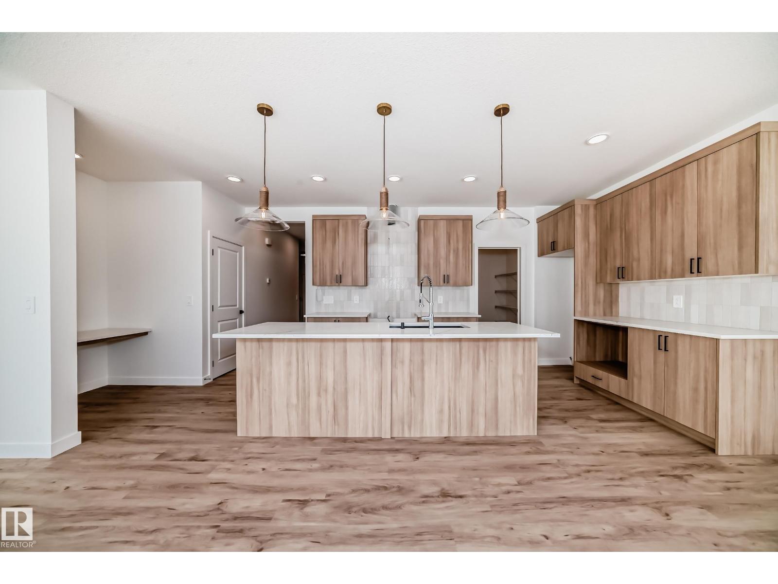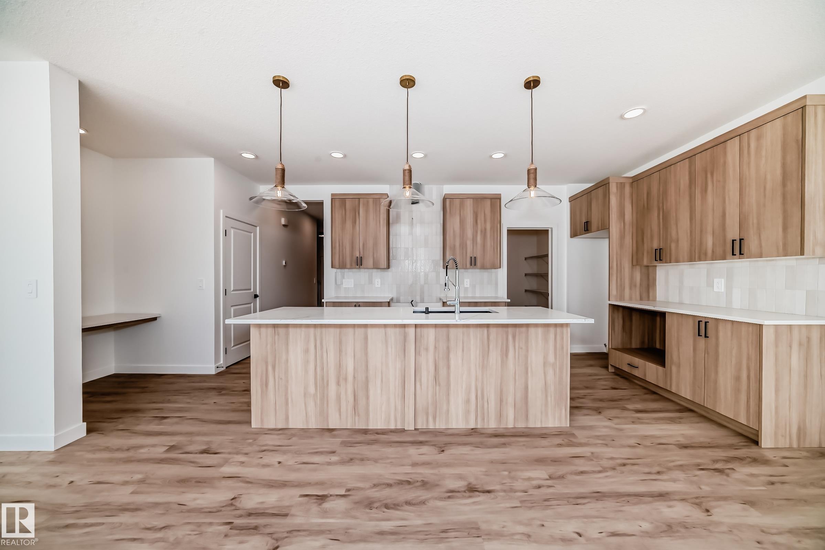- Houseful
- AB
- Edmonton
- Carter Crest
- 1034 Carter Crest Rd NW
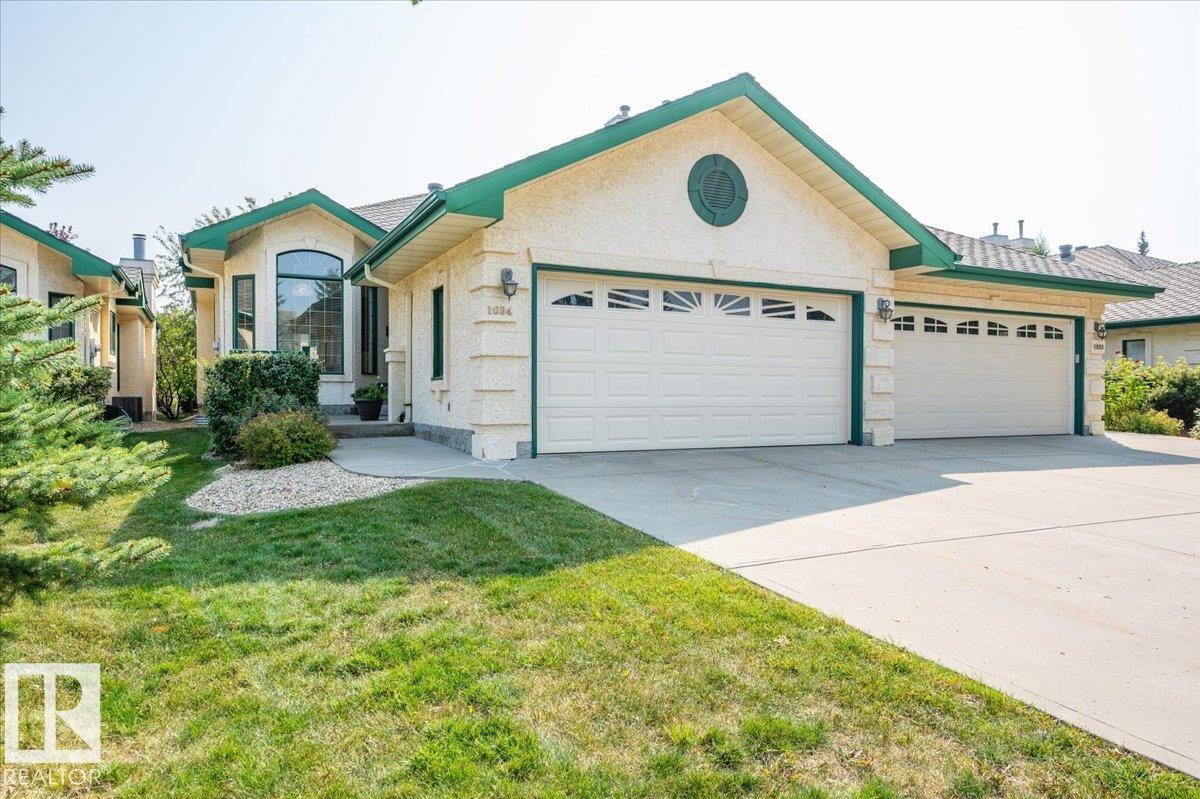
Highlights
Description
- Home value ($/Sqft)$341/Sqft
- Time on Houseful51 days
- Property typeSingle family
- StyleBungalow
- Neighbourhood
- Median school Score
- Lot size4,737 Sqft
- Year built1992
- Mortgage payment
Welcome to the Palisades of Whitemud Hills, a well maintained adult complex with attractive landscaping consisting of 36 half duplex bungalows & split level homes. Great location just steps to a large park & wilderness walks in Whitemud Creek ravine. Public transit, shopping & banking are nearby. New asphalt shingles throughout the complex (2024/25). Spacious bungalow with high vaulted ceilings & big windows in LR/DR with gas fireplace & patio doors opening onto the large sunny deck. Bright kitchen with west facing dinette & plenty of cupboards, large primary bedroom with 4 pce ensuite, the second bedroom could also be used as a den/office, 4 pce guest bathroom & main floor washer & dryer. The basement has a huge family room with a gas fireplace, big bedroom & 2 pce bath which is ideal for out of town guests. Large storage & utility areas with high efficiency Lennox furnace & 40 gallon hot water tank which were installed in September 2023. Move in and enjoy an easy lifestyle in this well run complex. (id:63267)
Home overview
- Heat type Forced air
- # total stories 1
- # parking spaces 4
- Has garage (y/n) Yes
- # full baths 2
- # half baths 1
- # total bathrooms 3.0
- # of above grade bedrooms 3
- Community features Public swimming pool
- Subdivision Carter crest
- Lot dimensions 440.1
- Lot size (acres) 0.10874722
- Building size 1244
- Listing # E4457486
- Property sub type Single family residence
- Status Active
- 3rd bedroom 6.37m X 3.84m
Level: Basement - Recreational room 6.81m X 4.01m
Level: Basement - Storage 5.31m X 4.11m
Level: Basement - Utility 5.89m X 3.79m
Level: Basement - 2nd bedroom 3.02m X 3.5m
Level: Main - Dining room 2.91m X 4.89m
Level: Main - Breakfast room Measurements not available
Level: Main - Primary bedroom 6.56m X 3.83m
Level: Main - Kitchen 3.18m X 3.24m
Level: Main - Living room 4.14m X 4.32m
Level: Main
- Listing source url Https://www.realtor.ca/real-estate/28855373/1034-carter-crest-rd-nw-edmonton-carter-crest
- Listing type identifier Idx

$-651
/ Month

