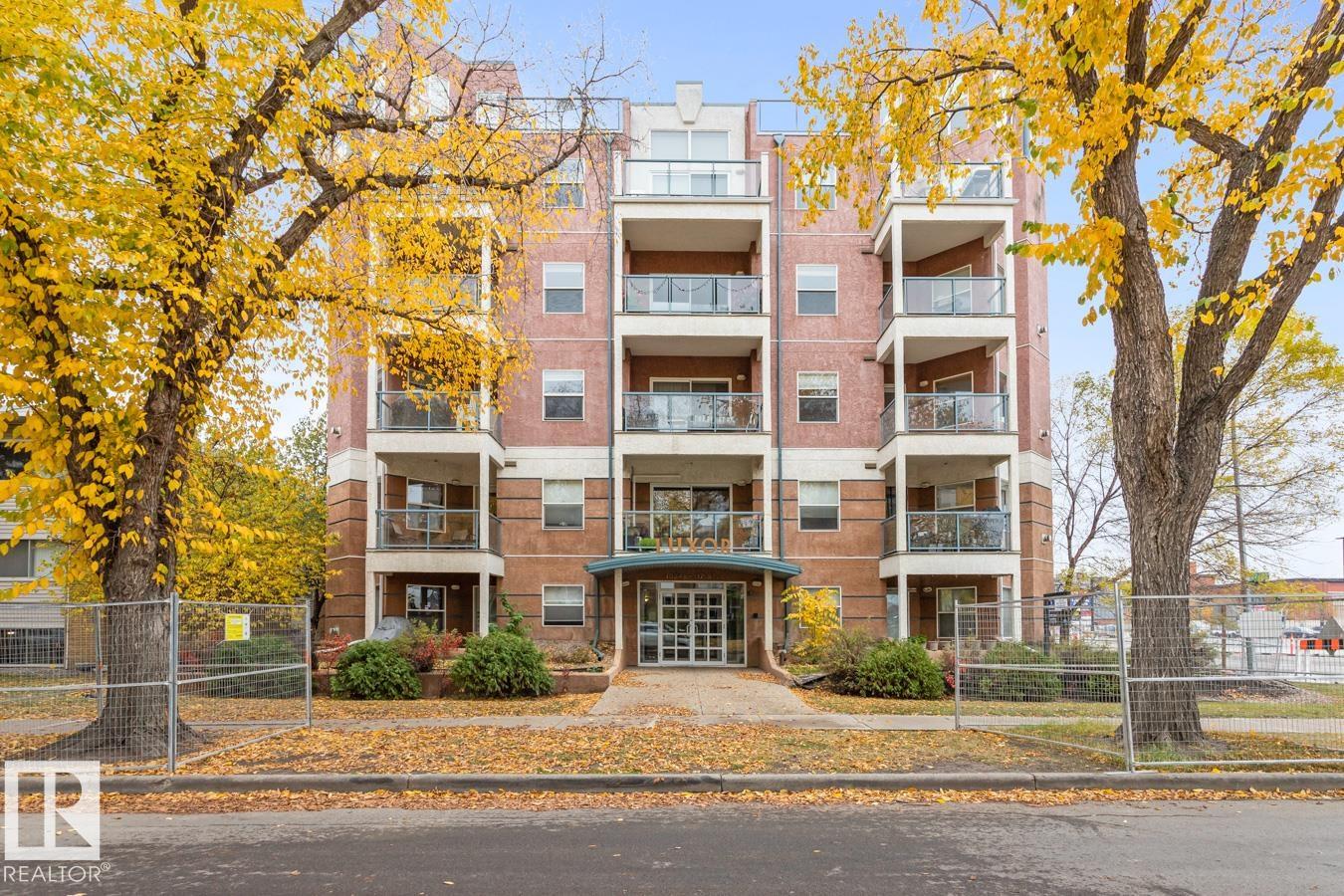This home is hot now!
There is over a 83% likelihood this home will go under contract in 15 days.

Indulge in the allure of urban living in this immaculate 2 bed/2 bath condo in a location that's simply unbeatable! Welcome to your stylish 4th-floor oasis in the Luxor, where every detail shines with prime condition, recent paint & flooring updates, & newer appliances. Imagine the ease of convenient in-suite laundry & the comfort of included heat, water & sewer in your condo fee. This unit also boasts 1 UNGRD heated parking stall, perfectly positioned near the stairway/elevator entrance! The Luxor, nestled at the edge of trendy Wihkwentowin (Oliver) grants you instant access to a lifestyle rich with amenities. Dive into the vibrant scene of the Brewery District, enrich your mind at Grant MacEwan, & embrace the energy of downtown. With everything you need within walking distance, plus the LRT (station one block East) connecting you to the U of A, NAIT, or the EIA, you're not just buying a home; you're claiming a connected life!

