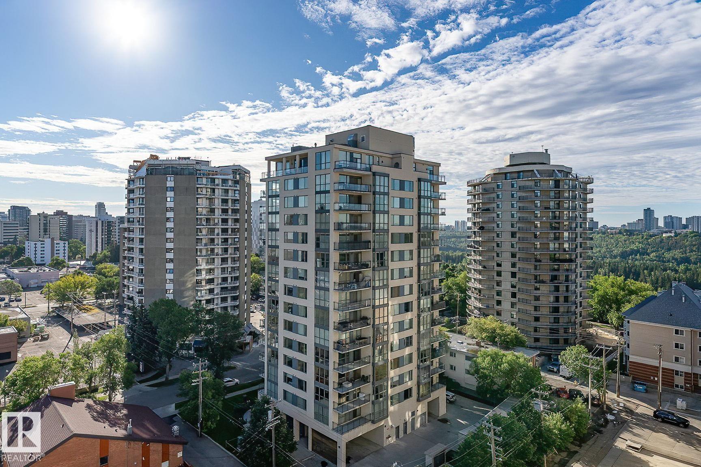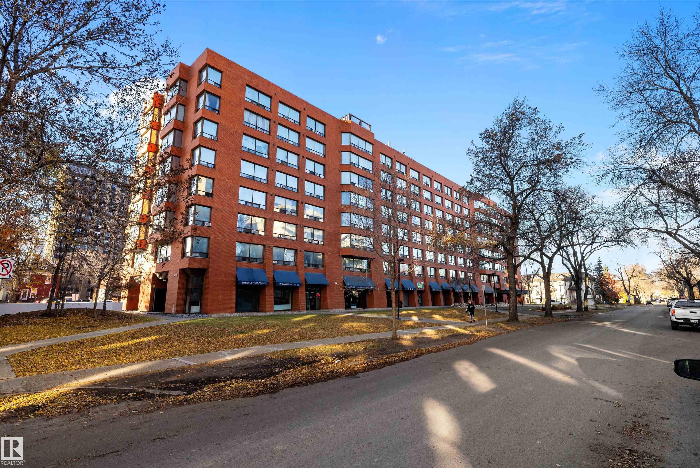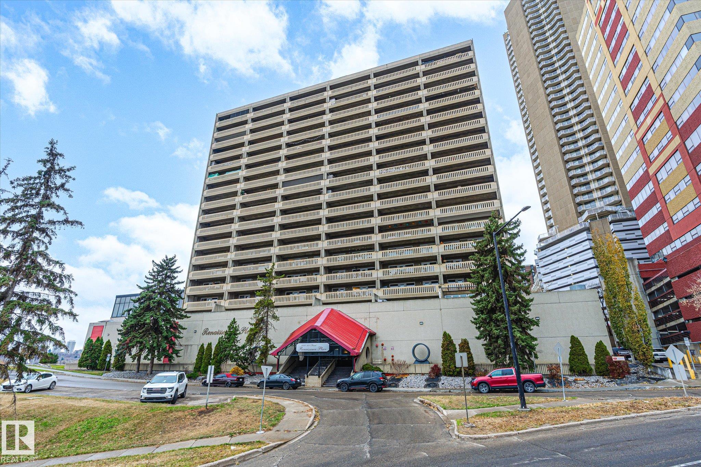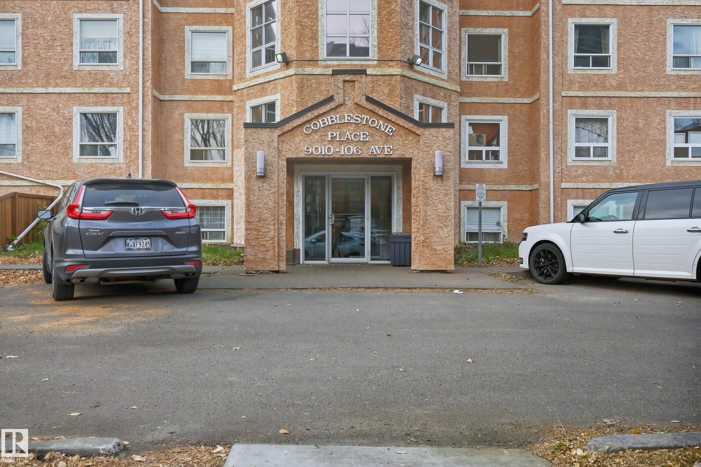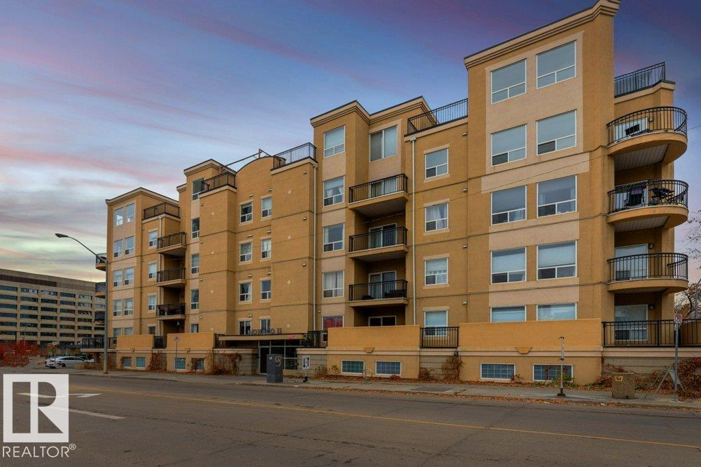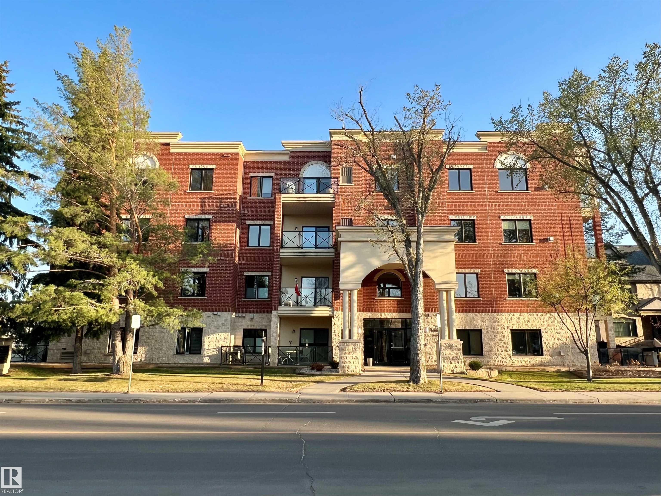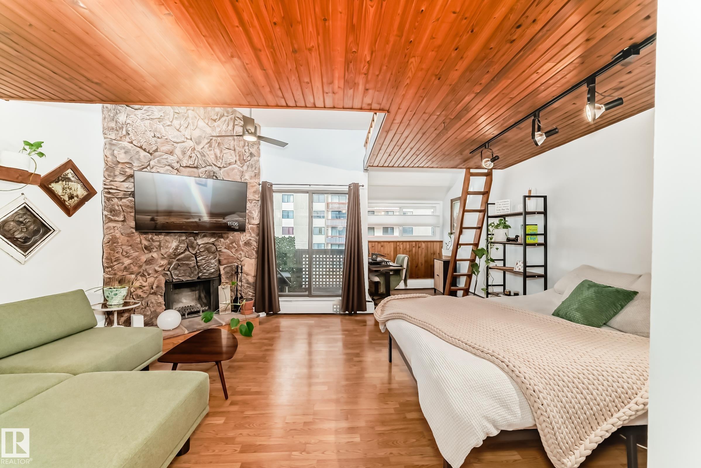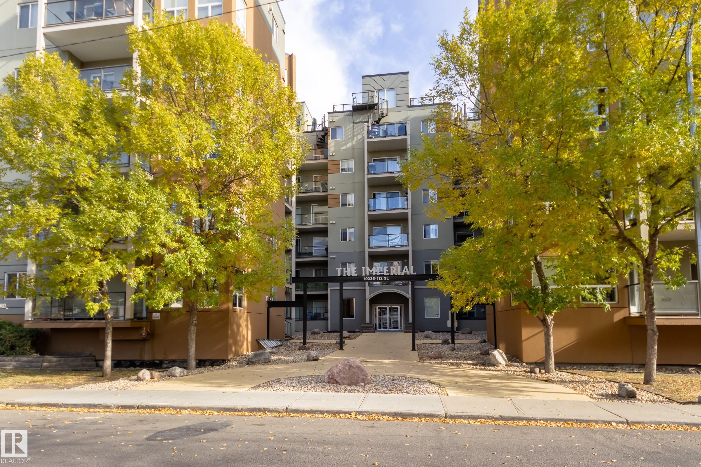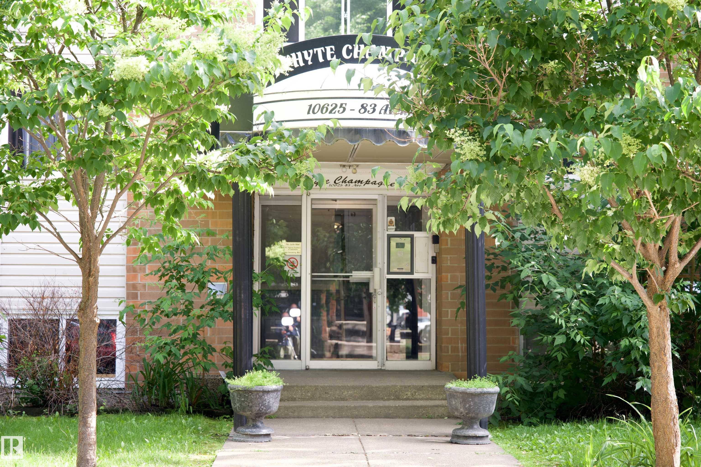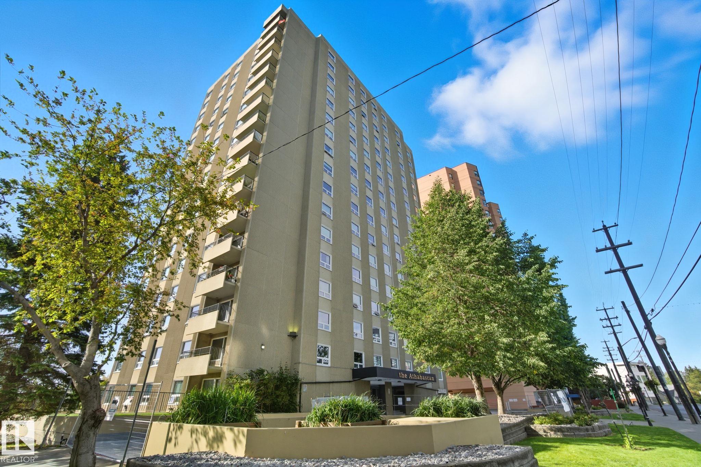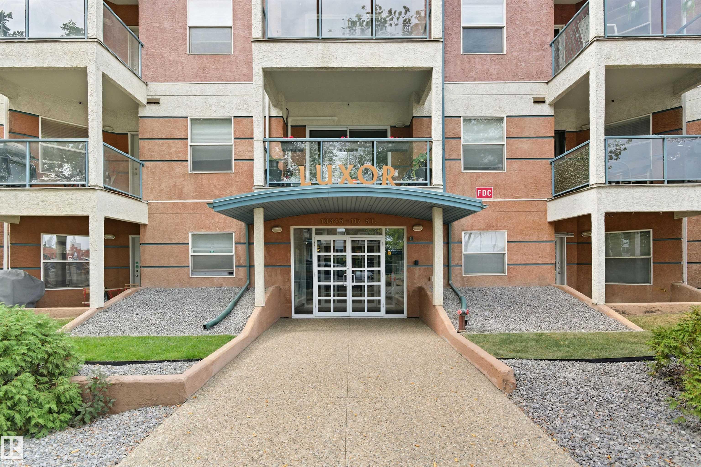
10346 117 Street Northwest #404
10346 117 Street Northwest #404
Highlights
Description
- Home value ($/Sqft)$257/Sqft
- Time on Houseful51 days
- Property typeResidential
- StyleSingle level apartment
- Neighbourhood
- Median school Score
- Lot size500 Sqft
- Year built2004
- Mortgage payment
Welcome to your new urban retreat in the heart of downtown Edmonton! This recently renovated 2-bedroom condo combines modern finishes with unbeatable convenience. Step inside and you’ll find an open, light-filled layout featuring durable vinyl plank flooring throughout and sleek concrete countertops that add a touch of contemporary style. The spacious living and dining area flows seamlessly, perfect for entertaining or relaxing after a busy day. Both bedrooms are generously sized, offering flexibility for a home office or guest room. Updates throughout mean you can move right in and start enjoying the downtown lifestyle. Worried about parking? No need, as there are TWO Heated Underground Parking Stalls!!! Located steps away from restaurants, shopping, transit, and the River Valley trails, this condo puts the best of Edmonton at your doorstep. Whether you’re a first-time buyer, downsizer, or investor, this home is a fantastic opportunity to own a stylish space in a prime location.
Home overview
- Heat type Hot water, in floor heat system, natural gas
- # total stories 5
- Foundation Concrete perimeter
- Roof Tar & gravel
- Exterior features Playground nearby, public transportation, schools, shopping nearby, view downtown
- # parking spaces 2
- Parking desc Underground
- # full baths 2
- # total bathrooms 2.0
- # of above grade bedrooms 2
- Flooring Ceramic tile, vinyl plank
- Appliances Dishwasher-built-in, dryer, refrigerator, stove-electric, washer
- Has fireplace (y/n) Yes
- Interior features Ensuite bathroom
- Community features Deck, detectors smoke, parking-visitor
- Area Edmonton
- Zoning description Zone 12
- Directions E017702
- Exposure Sw
- Lot size (acres) 46.46
- Basement information None, no basement
- Building size 952
- Mls® # E4457272
- Property sub type Apartment
- Status Active
- Master room 10.7m X 11.6m
- Bedroom 2 10.9m X 11.4m
- Kitchen room 14.1m X 12.5m
- Living room 19m X 16.6m
Level: Main - Dining room 5.6m X 9.7m
Level: Main
- Listing type identifier Idx

$-71
/ Month



