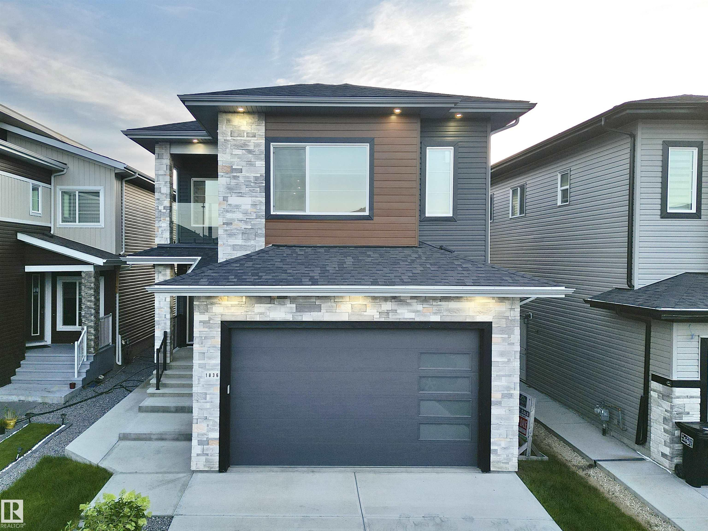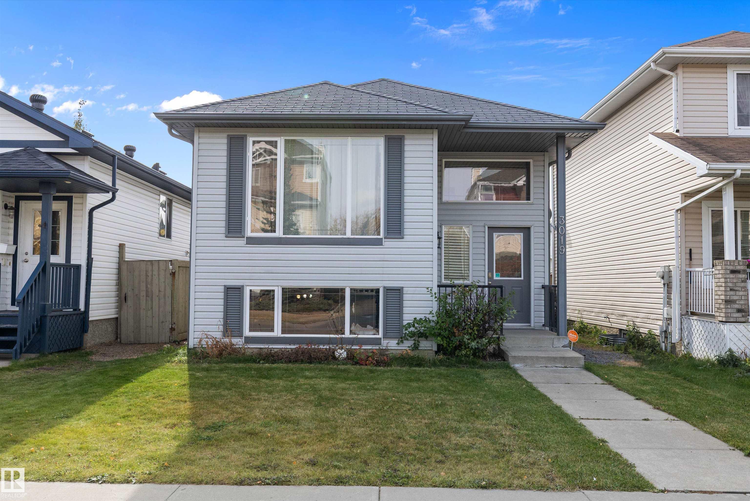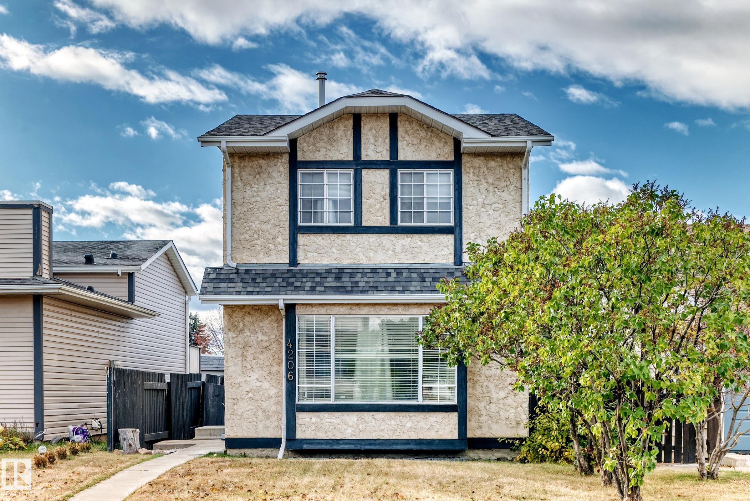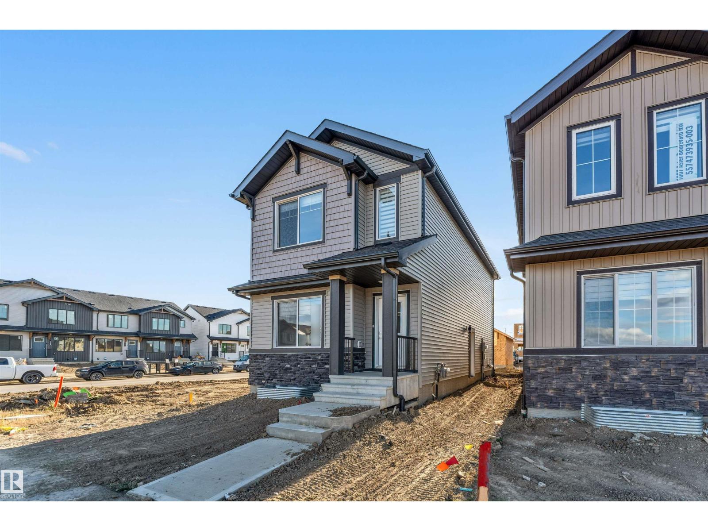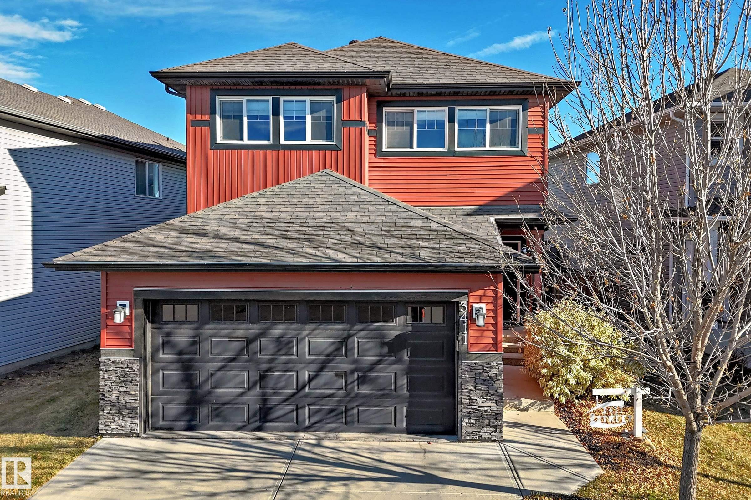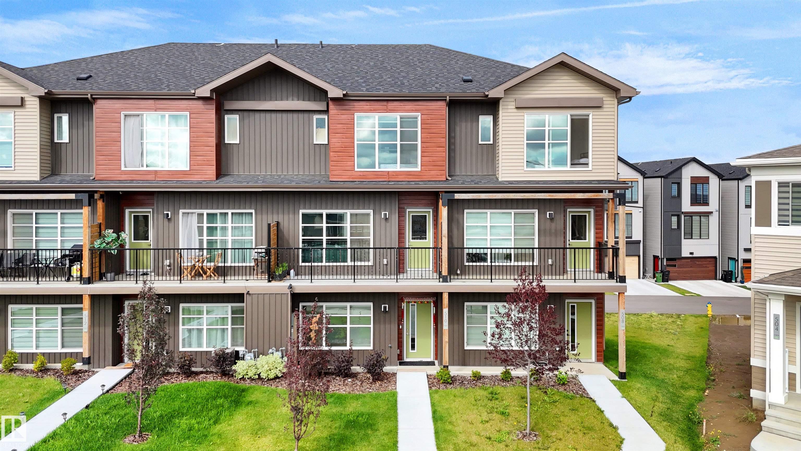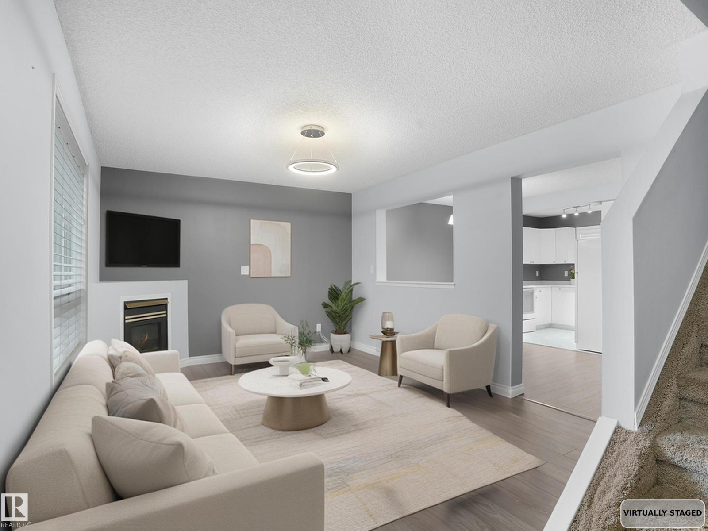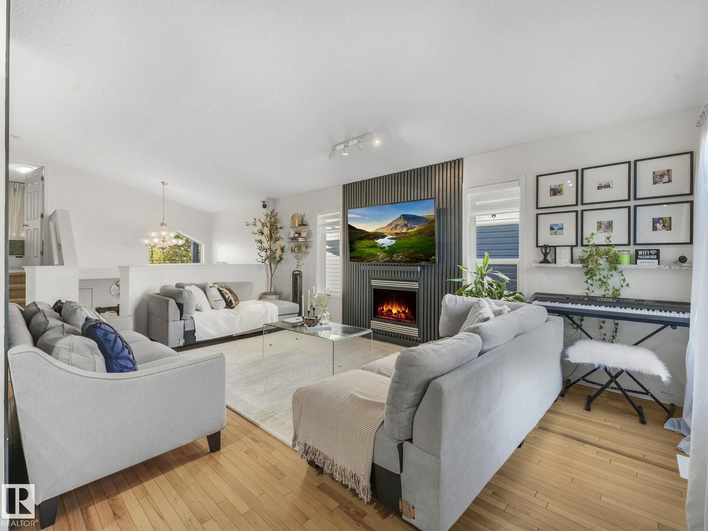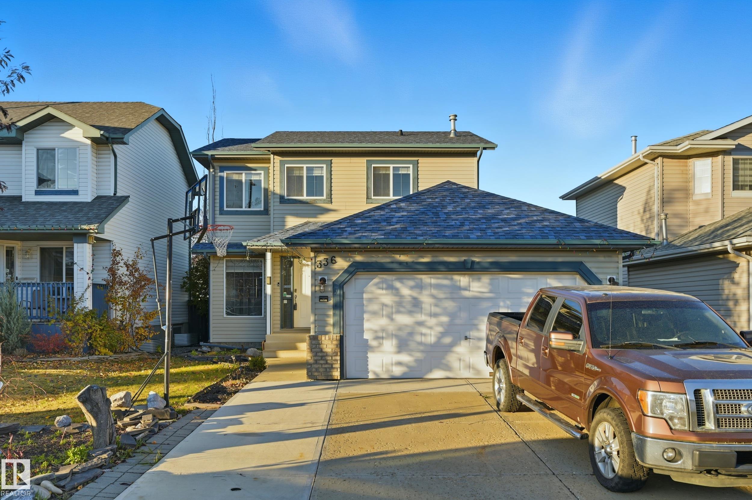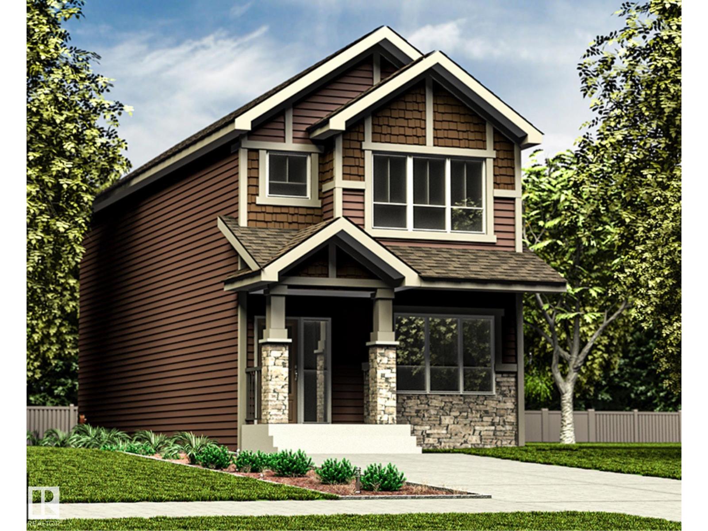
Highlights
Description
- Home value ($/Sqft)$356/Sqft
- Time on Houseful46 days
- Property typeSingle family
- Neighbourhood
- Median school Score
- Year built2025
- Mortgage payment
Introducing the Sapphire, a 1619sqft jewel of a home designed for modern family living. The main floor welcomes you with 9' ceilings, durable LVP flooring, and a thoughtfully designed kitchen featuring a flush island with eating ledge, undermount sink, quartz countertops, full-height tile backsplash, Thermofoil cabinets with soft-close doors, corner pantry, and over-the-range microwave. A bedroom and full 3-piece bath with walk-in shower complete the main floor, illuminated by pendant and recessed lighting, plus natural light from large windows and a rear garden door. Upstairs offers a bonus room, primary suite with walk-in closet and 3-piece ensuite, two additional bedrooms, a full bath, and a laundry closet for a stackable washer & dryer. The Sapphire also includes a 530 sq. ft. finished legal suite with open kitchen and family room, two bedrooms, and a 3-piece bath. Upgraded brushed nickel lighting, 9' basement ceilings, rough-in plumbing, and a separate side entrance add value and versatility. (id:63267)
Home overview
- Heat type Forced air
- # total stories 2
- # full baths 4
- # total bathrooms 4.0
- # of above grade bedrooms 6
- Subdivision Aster
- Lot size (acres) 0.0
- Building size 1619
- Listing # E4456412
- Property sub type Single family residence
- Status Active
- 2nd kitchen Measurements not available
Level: Lower - Family room Measurements not available
Level: Lower - 5th bedroom Measurements not available
Level: Lower - 6th bedroom Measurements not available
Level: Lower - Great room Measurements not available
Level: Main - 4th bedroom Measurements not available
Level: Main - Kitchen Measurements not available
Level: Main - Breakfast room Measurements not available
Level: Main - 3rd bedroom Measurements not available
Level: Upper - Bonus room Measurements not available
Level: Upper - Primary bedroom Measurements not available
Level: Upper - 2nd bedroom Measurements not available
Level: Upper
- Listing source url Https://www.realtor.ca/real-estate/28822716/1035-aster-bv-nw-edmonton-aster
- Listing type identifier Idx

$-1,537
/ Month



