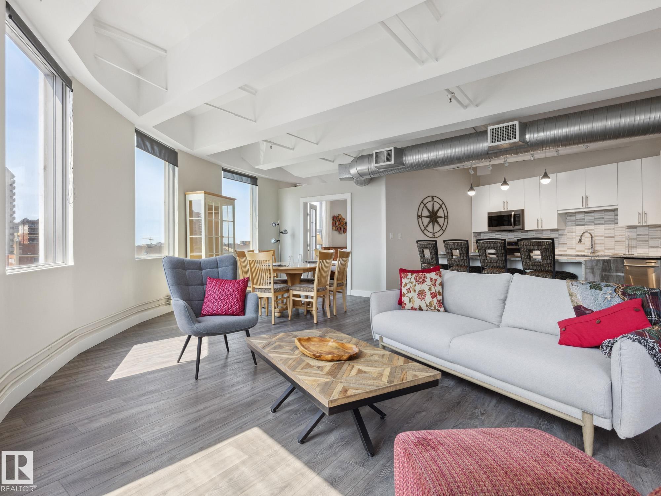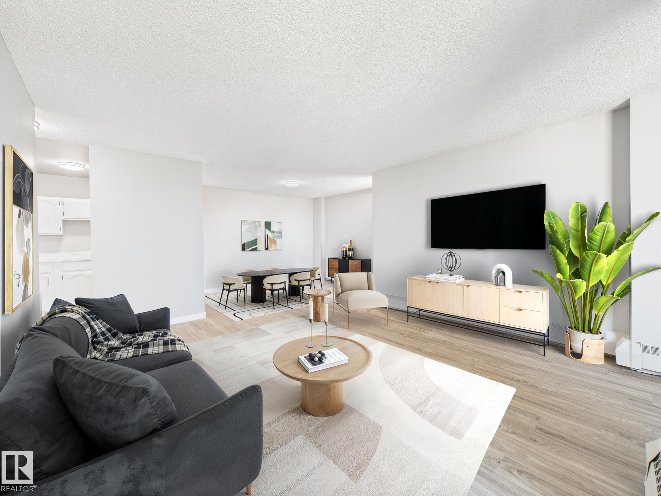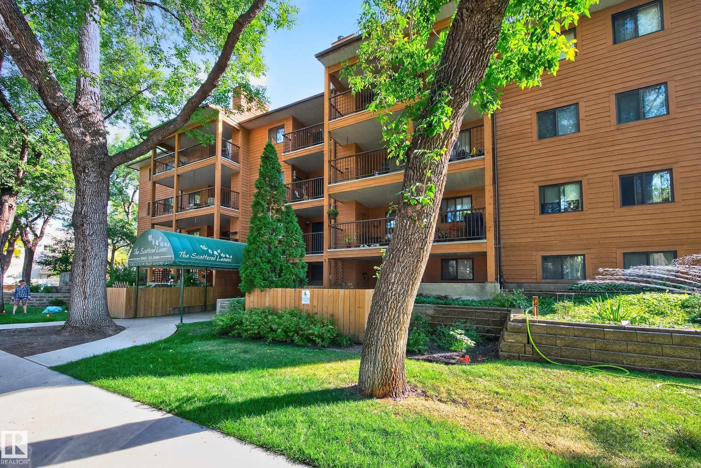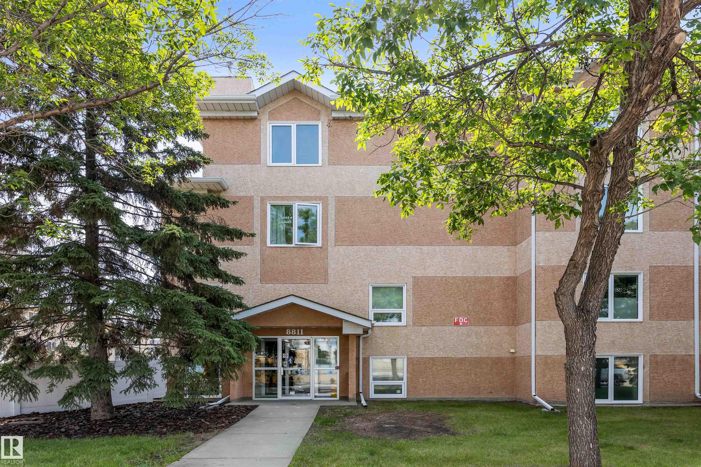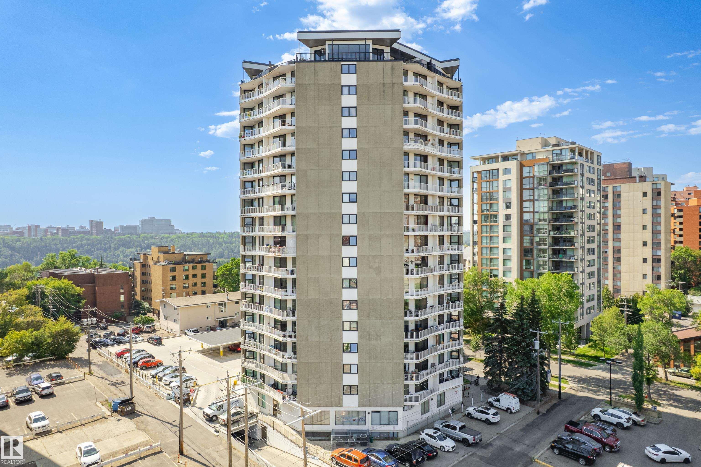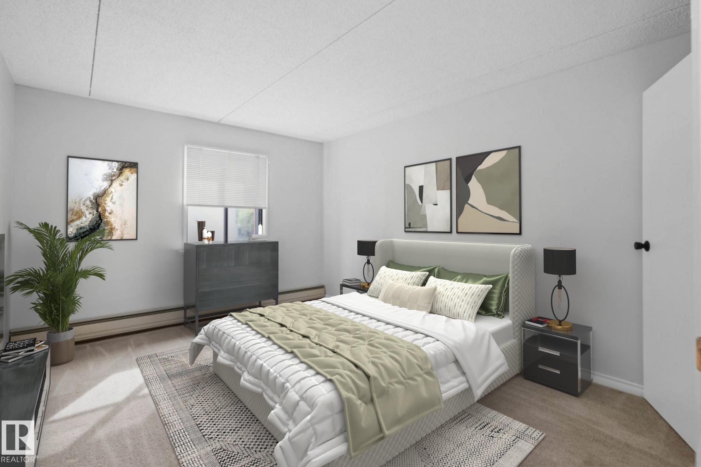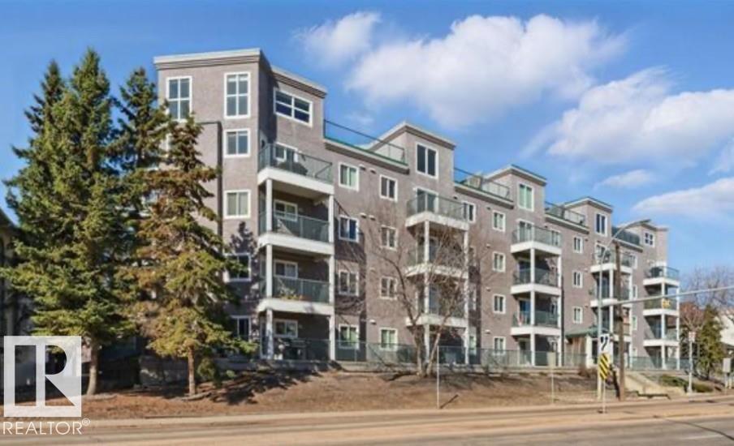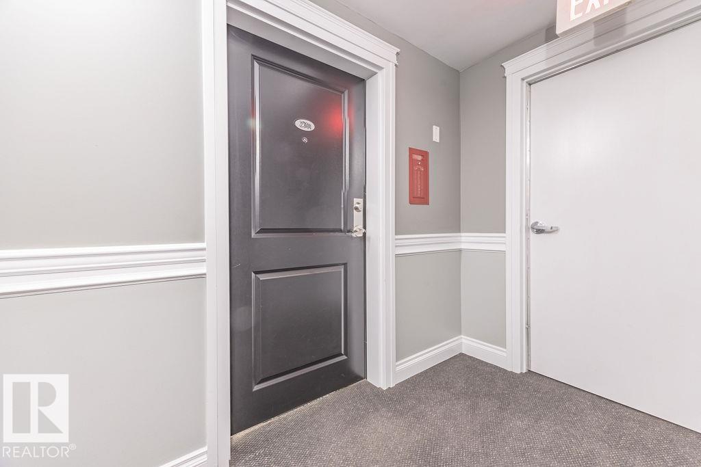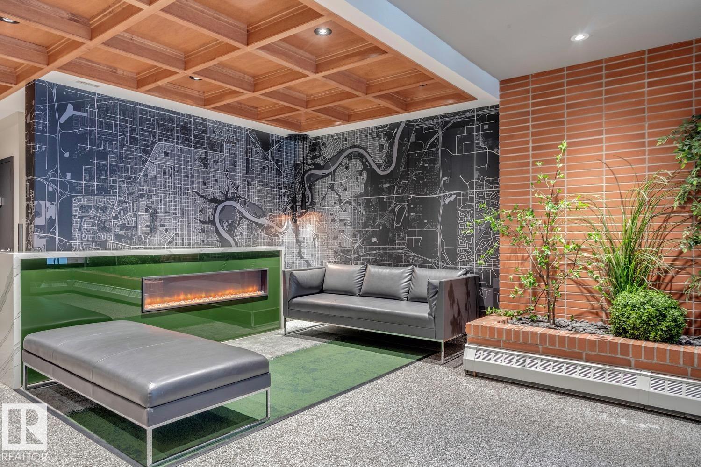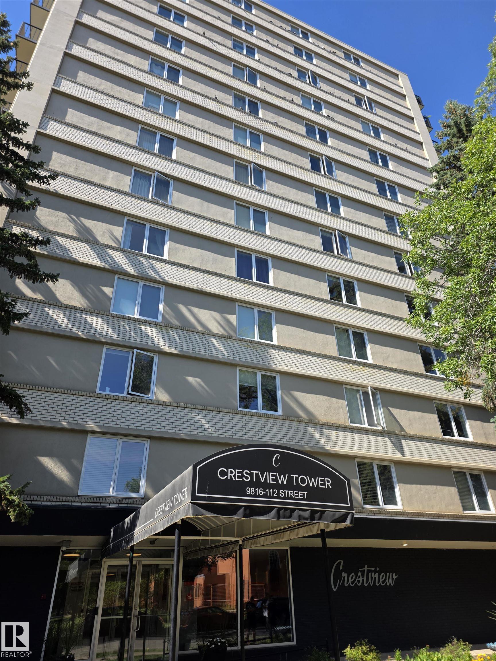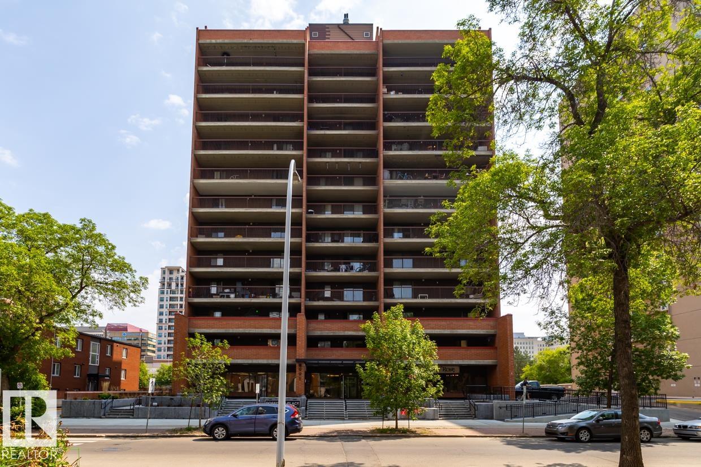- Houseful
- AB
- Edmonton
- Downtown Edmonton
- 10360 102 Street Northwest #2505
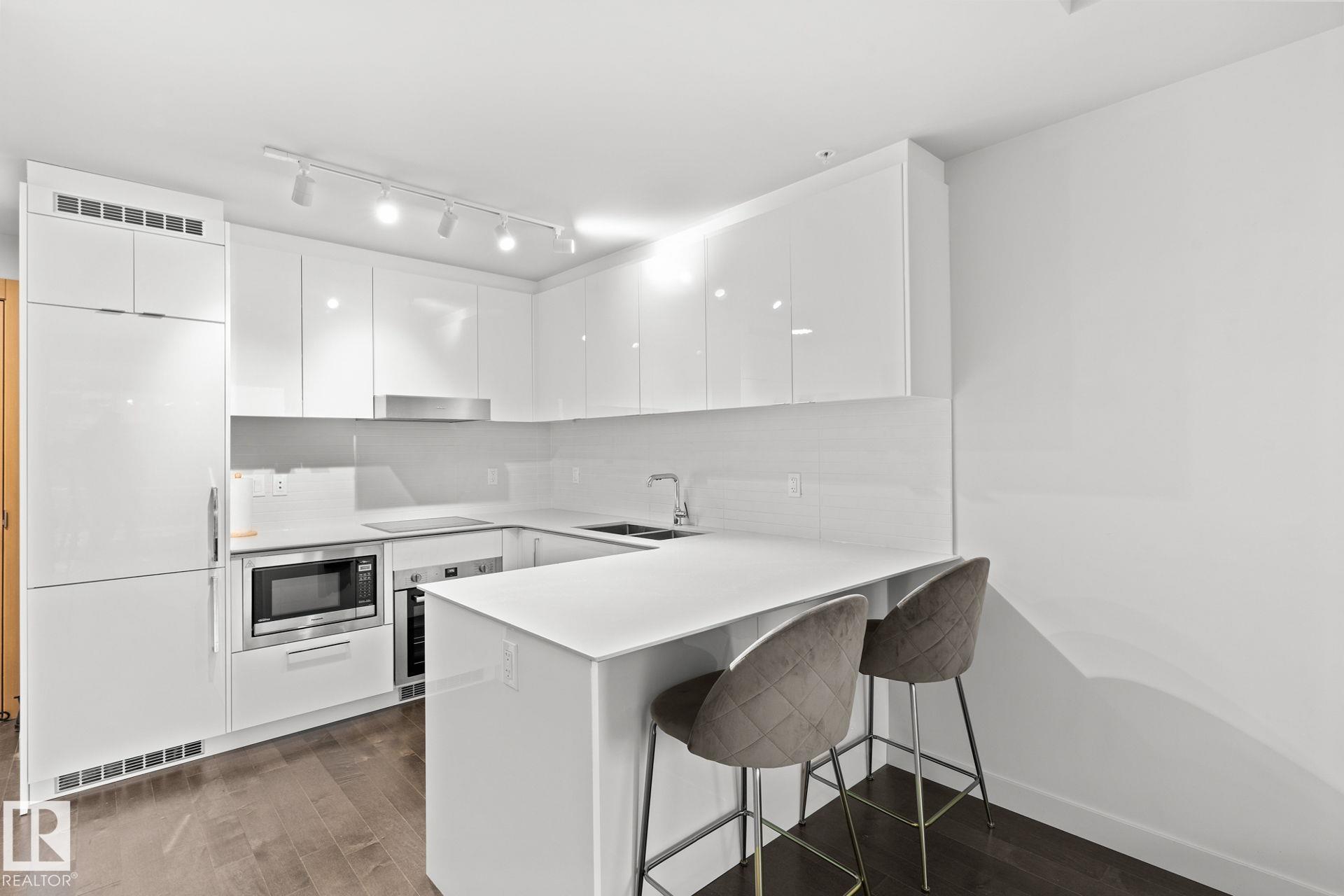
10360 102 Street Northwest #2505
10360 102 Street Northwest #2505
Highlights
Description
- Home value ($/Sqft)$585/Sqft
- Time on Houseful30 days
- Property typeResidential
- StyleSingle level apartment
- Neighbourhood
- Median school Score
- Year built2017
- Mortgage payment
Experience opulent living at The Legends Private Residences atop the JW Marriott Hotel in Edmonton's vibrant Ice District. This 1 bedroom, 1 bathroom unit is set within the city's premier development. Step into an inviting open-concept space with high ceilings, engineered wood floors, premium finishes, and expansive windows offering panoramic city views. The primary suite leads into a spa-like 4pce bathroom for ultimate relaxation. The deluxe kitchen is equipped with top-tier stainless steel appliances, chic cabinetry, and quartz countertops. Enjoy convenience with in-suite laundry, a balcony. Indulge in amenities including 2 memberships to the prestigious Archetype Gym, BBQ area, central green space, an indoor pool, 24/7 concierge, owner's lounge, rooftop patio, and Marriott SPA. Access Rogers Place, City Centre, and LRT via the Pedway. This is a great opportunity to invest in one of Edmonton's premium buildings.
Home overview
- Heat type Fan coil, natural gas
- # total stories 54
- Foundation Concrete perimeter
- Roof Epdm membrane
- Exterior features Playground nearby, public swimming pool, public transportation, schools, shopping nearby, view city, view downtown
- Parking desc Heated, underground
- # full baths 1
- # total bathrooms 1.0
- # of above grade bedrooms 1
- Flooring Engineered wood
- Appliances Dishwasher-built-in, dryer, hood fan, oven-built-in, oven-microwave, refrigerator, stove-countertop electric, washer
- Community features Air conditioner, dog run-fenced in, exercise room, intercom, no animal home, no smoking home, party room, pool-indoor, recreation room/centre, sauna; swirlpool; steam, secured parking, security door, social rooms, concierge service
- Area Edmonton
- Zoning description Zone 12
- Exposure E
- Basement information None, no basement
- Building size 494
- Mls® # E4451439
- Property sub type Apartment
- Status Active
- Kitchen room 9.8m X 8.5m
- Master room 9.2m X 8.9m
- Family room 12.8m X 11.5m
Level: Main
- Listing type identifier Idx

$-138
/ Month

