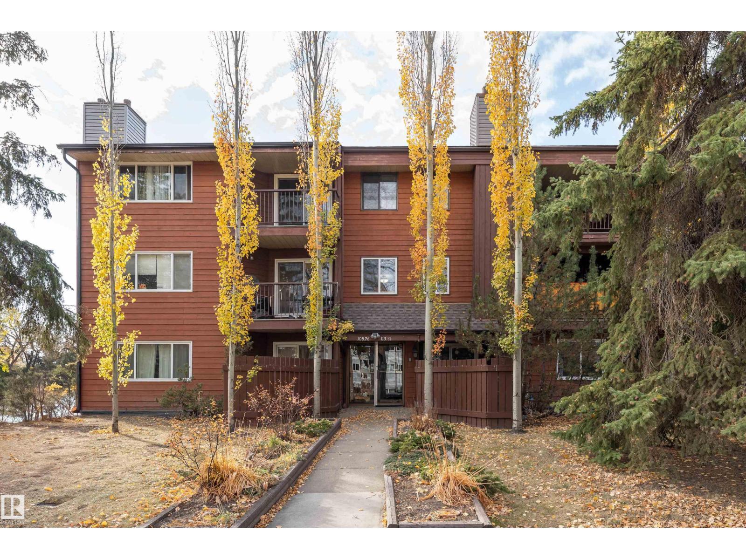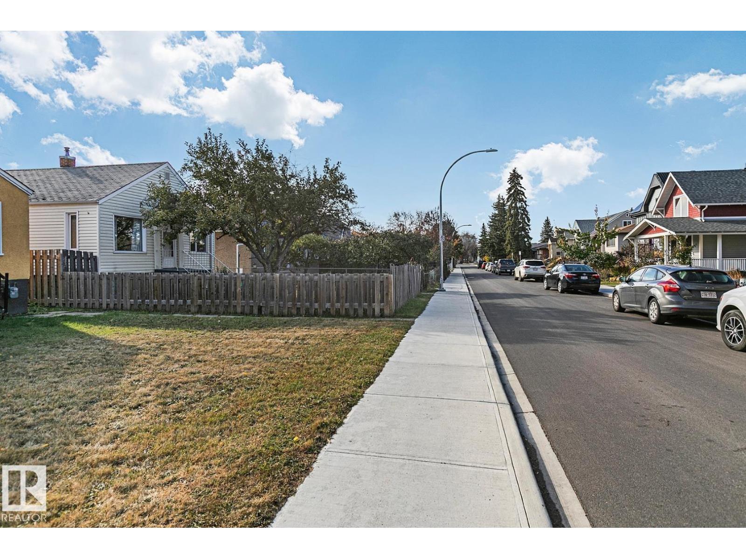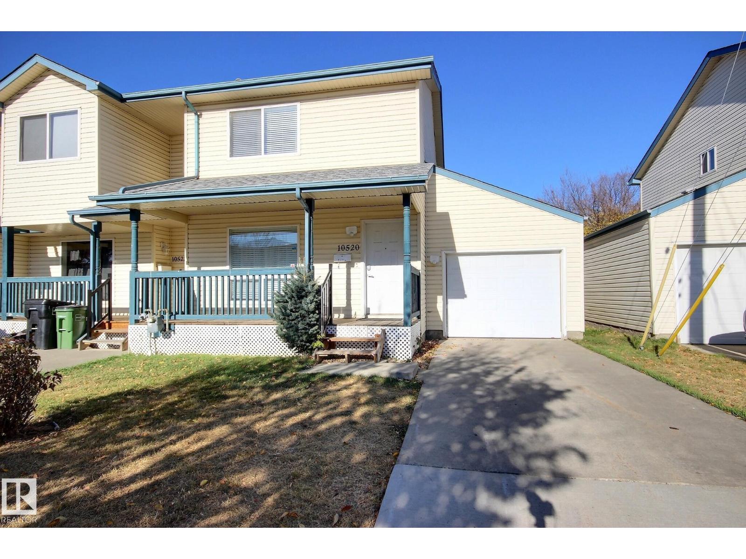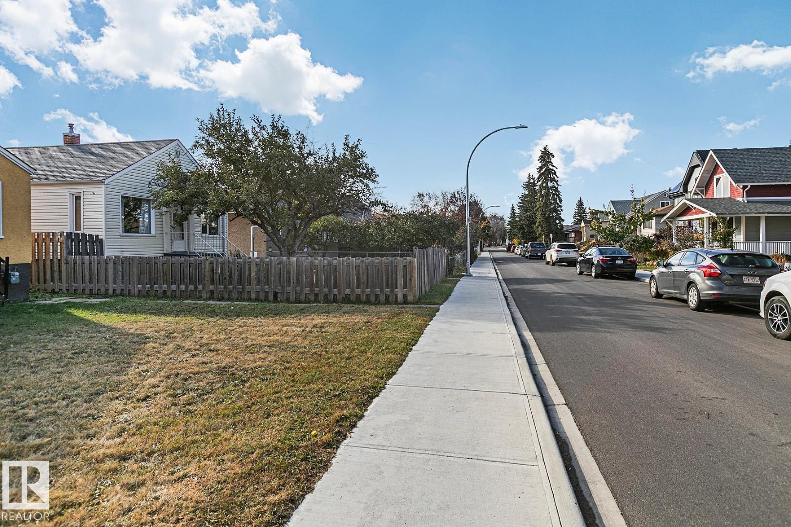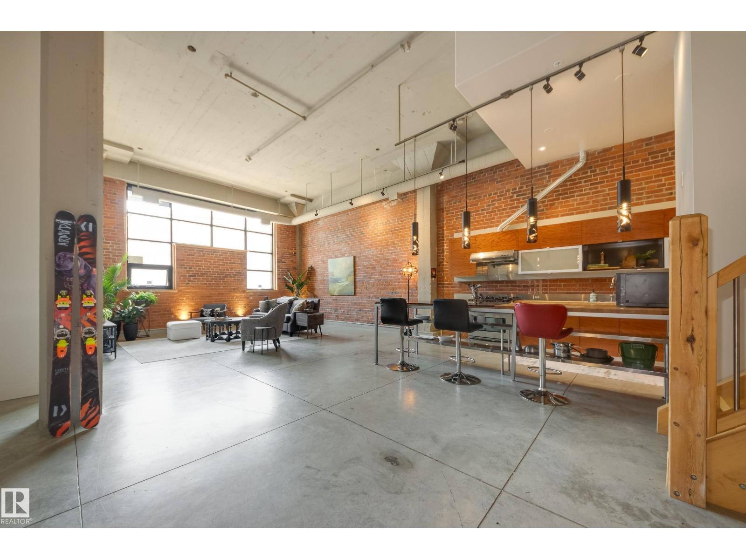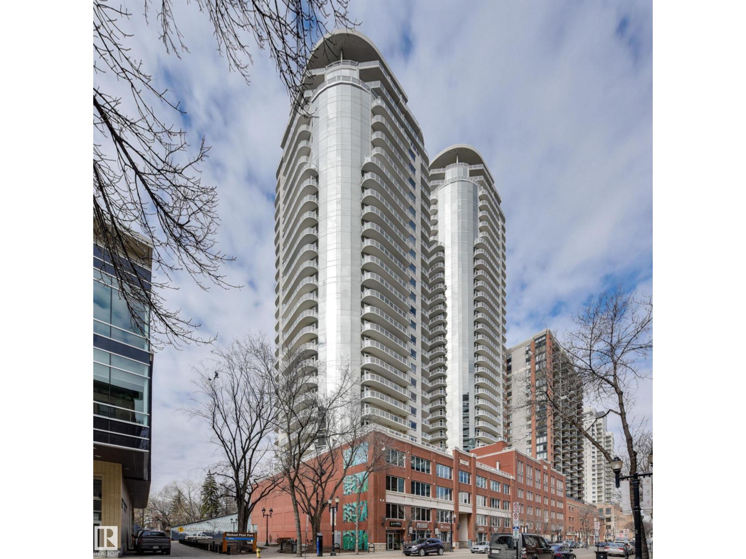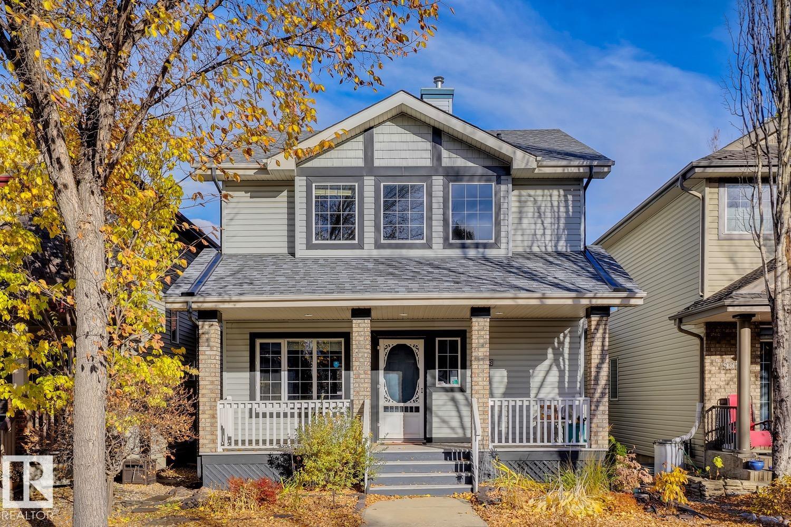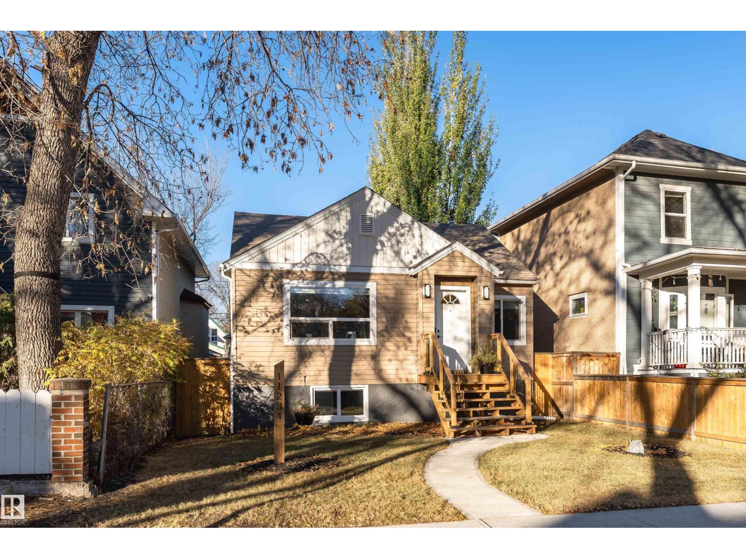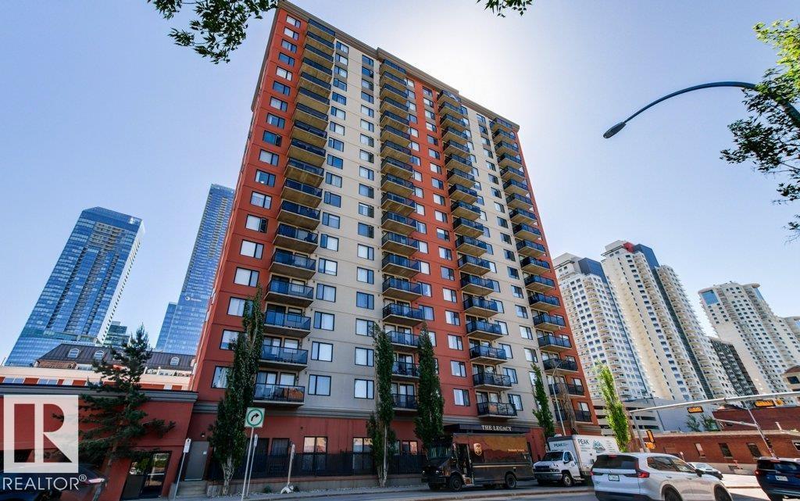- Houseful
- AB
- Edmonton
- Downtown Edmonton
- 10360 102 Street Northwest #4207
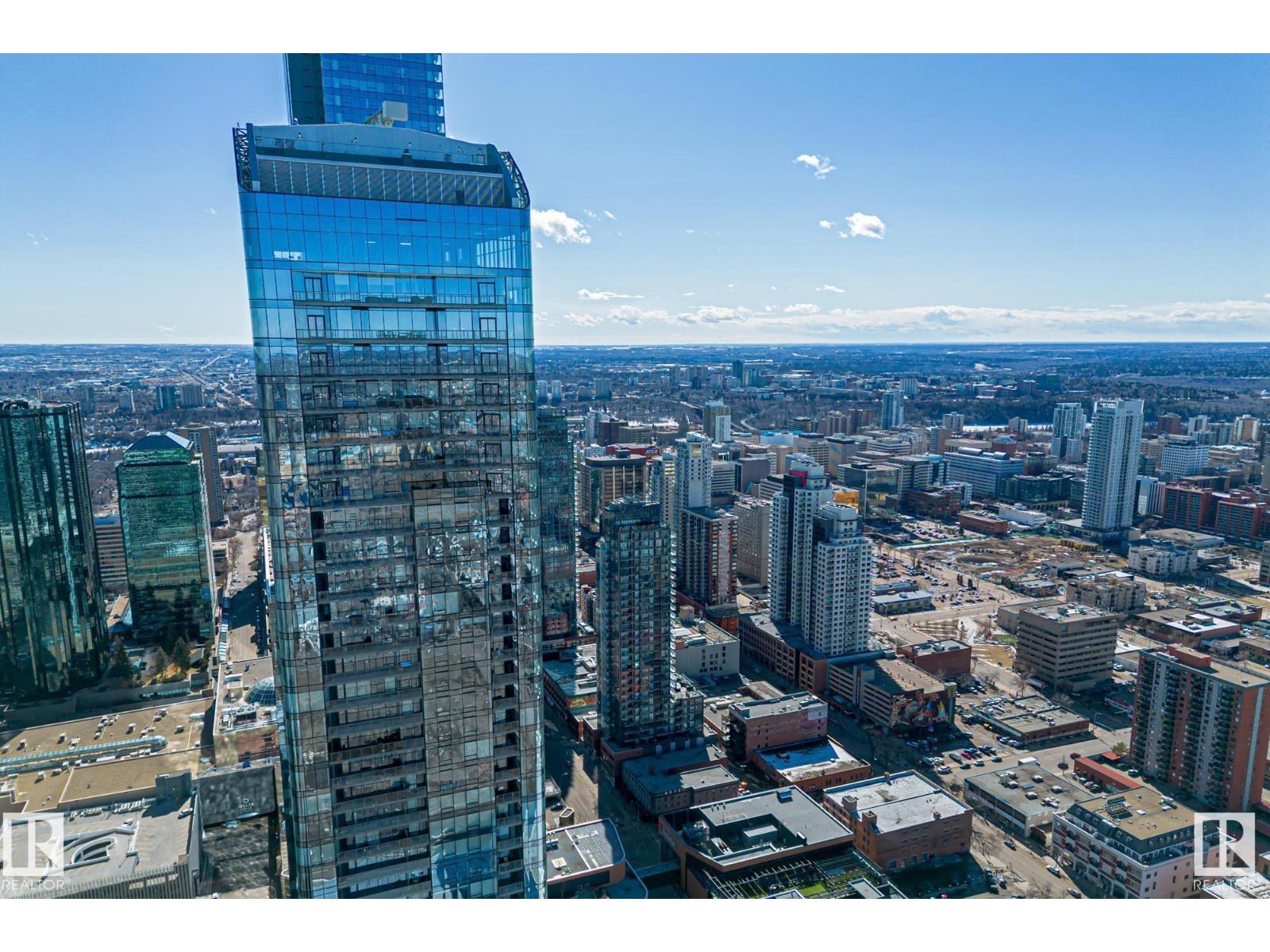
10360 102 Street Northwest #4207
10360 102 Street Northwest #4207
Highlights
Description
- Home value ($/Sqft)$708/Sqft
- Time on Houseful126 days
- Property typeSingle family
- Neighbourhood
- Median school Score
- Year built2017
- Mortgage payment
Fall in love with this stunning professionally designed suite on the 42nd Floor!! The highest One Bedroom plus Den suite in Edmonton!! West facing with floor-to-ceiling curtain-wall windows bathe this suite in breathtaking afternoon and golden hour sunlight. One of Edmonton's finest year-round views!! Every detail of this suite radiates luxury featuring; Bosch appliance pkg, gas cooktop, premium interior finishes, quartz countertops, plank flooring, etc. Underground heated parking is included. Also includes a membership to the Archetype fitness facility. Legends Private Residences is in a prime location with access to the JW Marriott Hotel services and the numerous amenities in Edmonton's Ice District. The upscale lounge, pool and spa, restaurants and Rogers Place are just a short walk away via the indoor pedway. Truly an amazing property!! (id:63267)
Home overview
- Heat type Heat pump
- Has pool (y/n) Yes
- Has garage (y/n) Yes
- # full baths 1
- # total bathrooms 1.0
- # of above grade bedrooms 1
- Community features Public swimming pool
- Subdivision Downtown (edmonton)
- View City view
- Lot size (acres) 0.0
- Building size 643
- Listing # E4442656
- Property sub type Single family residence
- Status Active
- Primary bedroom 3.24m X 2.83m
Level: Main - Living room 2.86m X 3.56m
Level: Main - Den 2.29m X 1.88m
Level: Main - Dining room 2.85m X 1.86m
Level: Main - Kitchen 2.84m X 2.66m
Level: Main
- Listing source url Https://www.realtor.ca/real-estate/28476678/4207-10360-102-st-nw-nw-edmonton-downtown-edmonton
- Listing type identifier Idx

$-321
/ Month

