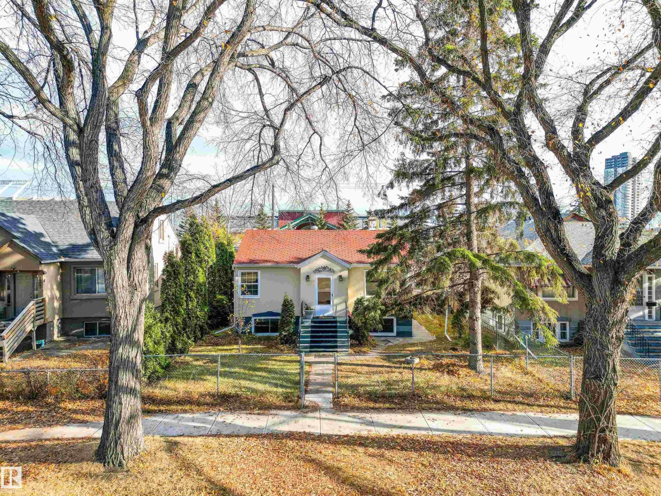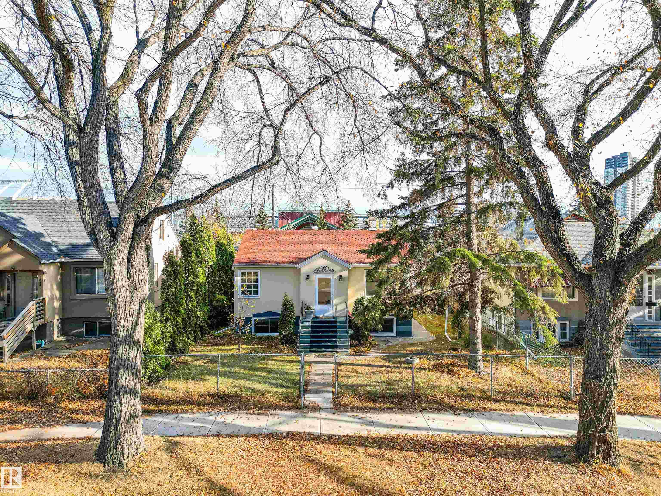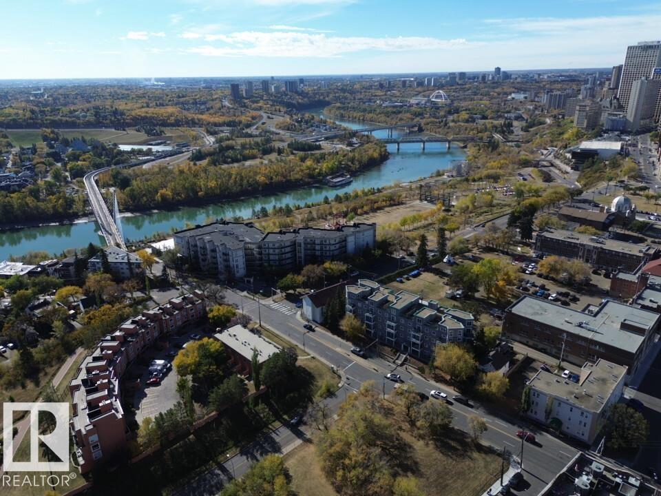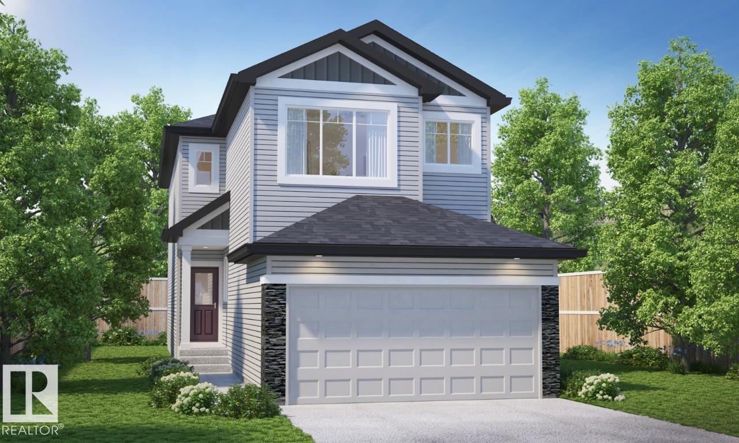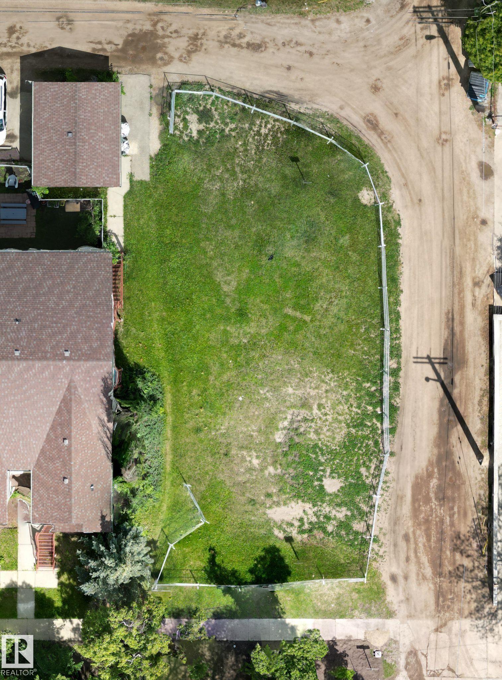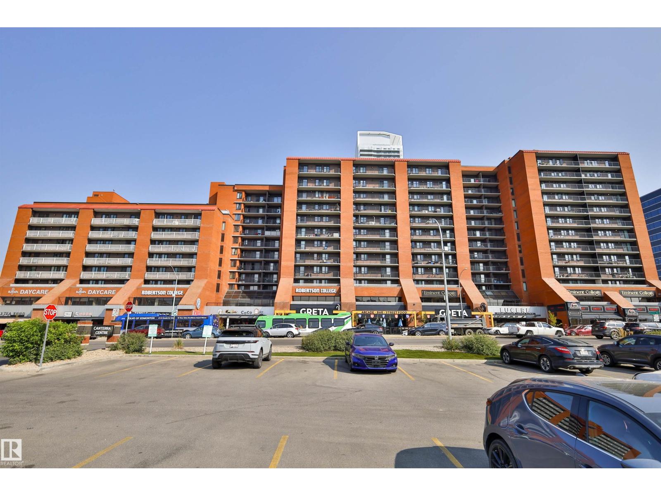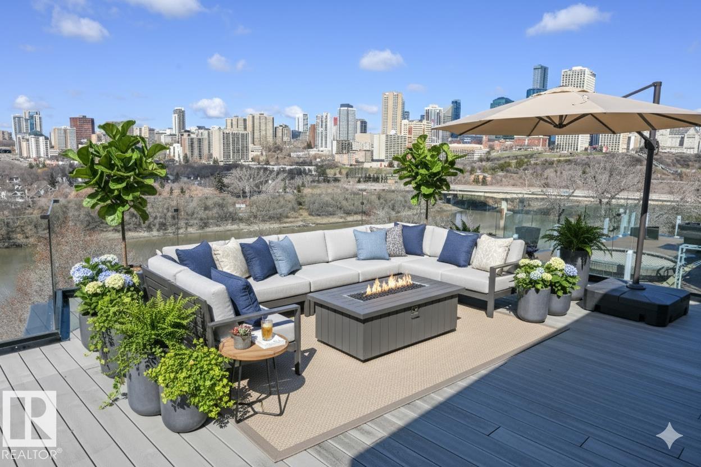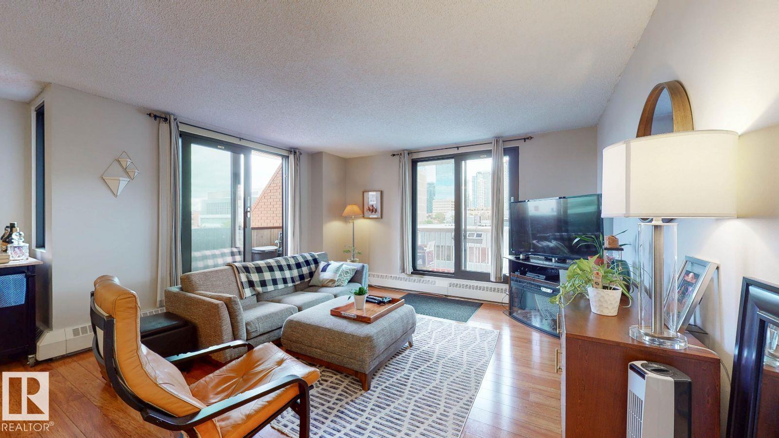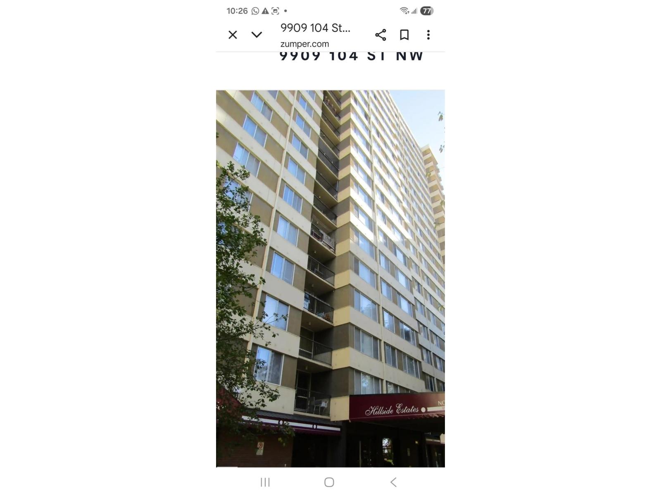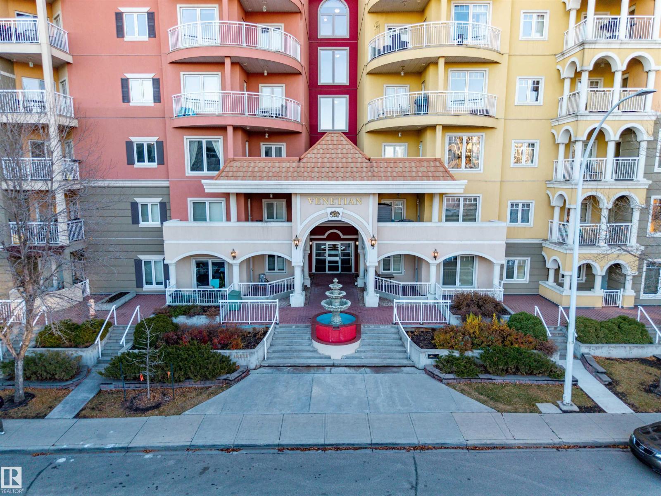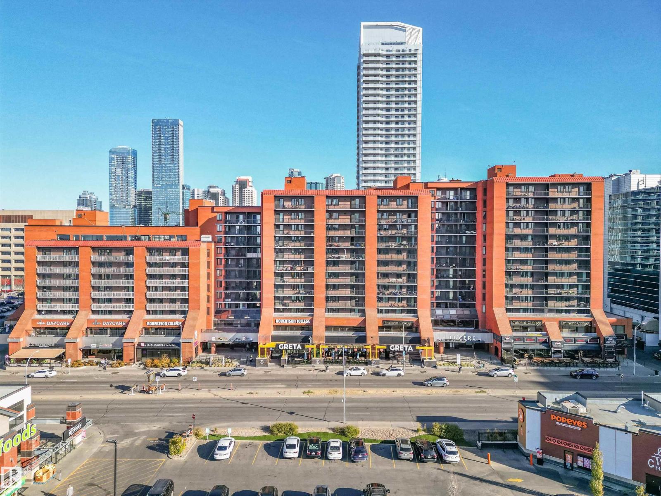- Houseful
- AB
- Edmonton
- Downtown Edmonton
- 10360 102 Street Northwest #4503
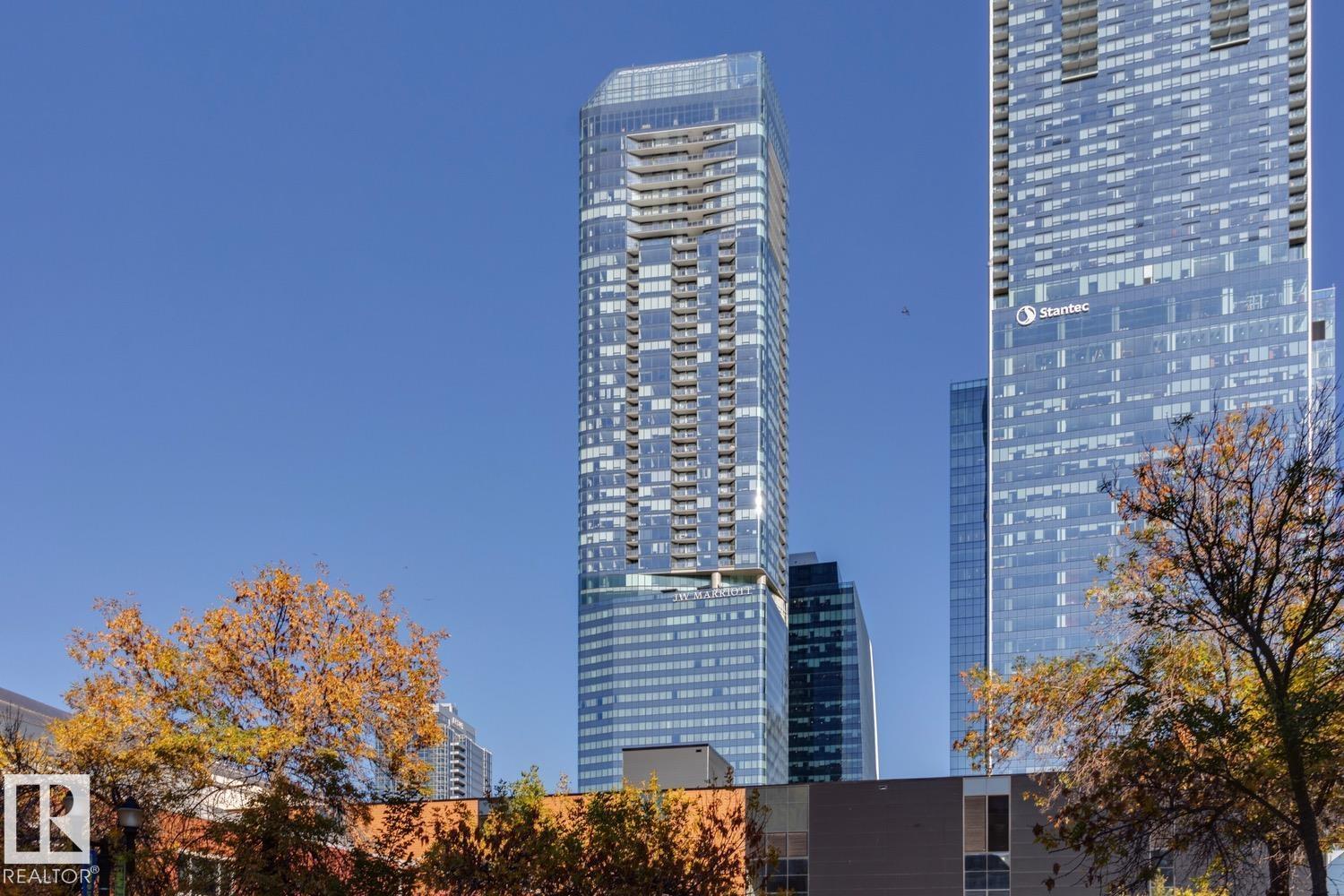
10360 102 Street Northwest #4503
10360 102 Street Northwest #4503
Highlights
Description
- Home value ($/Sqft)$761/Sqft
- Time on Houseful50 days
- Property typeSingle family
- Neighbourhood
- Median school Score
- Year built2019
- Mortgage payment
Spacious 2 BEDROOM+DEN, available at the Legends Private Residences! Appreciate beautiful RIVER VALLEY VIEWS from this high-floor East exposure, which clears Edmonton Tower. Favorite features include: High-Gloss Kitchen with Full-Size Integrated Appliances (gas), King-Size Primary Suite with Luxury Ensuite (walk-in shower + tub), roomy Interior Den/or Walk-In Pantry. Modern Luxuries include: Floor-to-Ceiling Windows, Tile Surfaces in Baths, Convenient In-Suite Laundry, and Individual Temperate Control (heat/ac). There’s More - ICE District’s central location encourages a walk-indoors experience with pedway access to Rogers Place, the financial core, groceries, public transit + so much more. Residents enjoy a variety of JW Marriott’s shared facilities, including an indoor pool, steam room and ARCHETYPE Fitness Facility. Additional services include 24/7 concierge/security presence, private resident lounge, outdoor dog-run and numerous dining choices at your doorstep! (id:63267)
Home overview
- Heat type Coil fan
- # parking spaces 1
- Has garage (y/n) Yes
- # full baths 2
- # total bathrooms 2.0
- # of above grade bedrooms 2
- Subdivision Downtown (edmonton)
- View City view
- Directions 1520724
- Lot size (acres) 0.0
- Building size 1007
- Listing # E4457343
- Property sub type Single family residence
- Status Active
- Den 2.25m X 1.96m
Level: Main - Dining room 5.61m X 2.5m
Level: Main - Primary bedroom 3.37m X 2.74m
Level: Main - Living room 5.61m X 2.5m
Level: Main - Kitchen 3.55m X 3.02m
Level: Main - 2nd bedroom 3.19m X 2.76m
Level: Main
- Listing source url Https://www.realtor.ca/real-estate/28852060/4503-10360-102-nw-nw-edmonton-downtown-edmonton
- Listing type identifier Idx

$-764
/ Month

