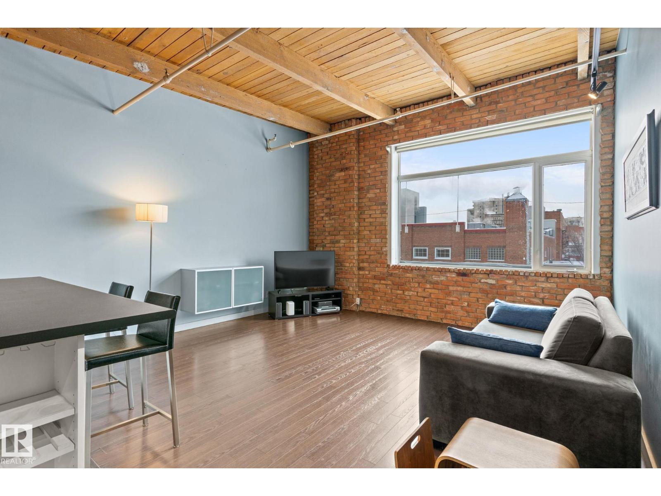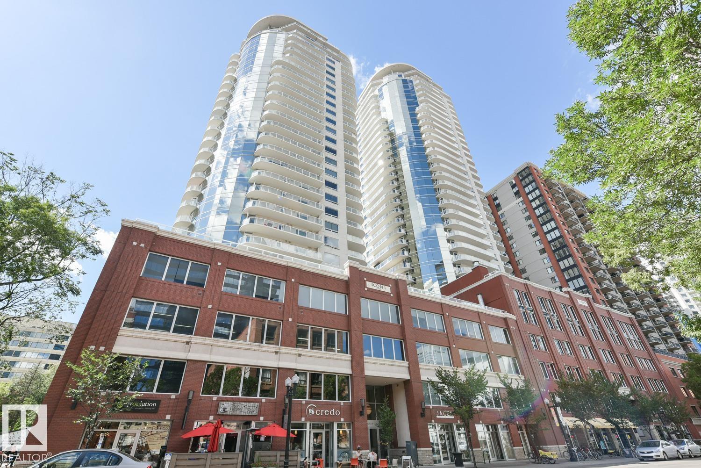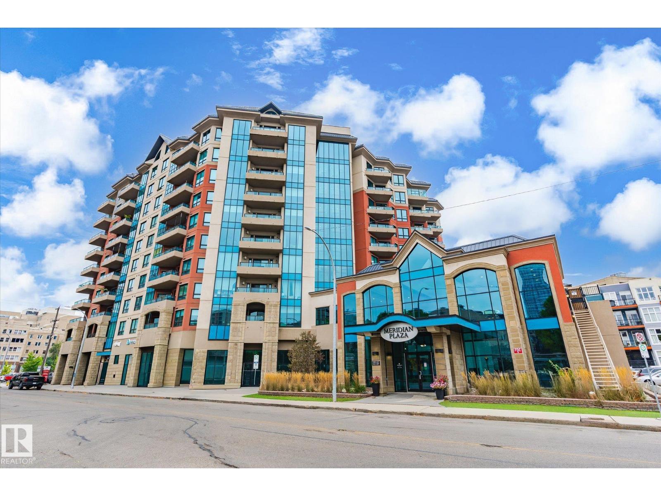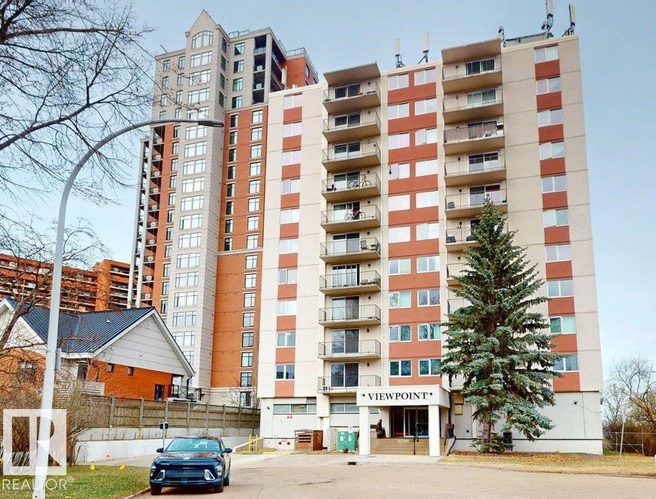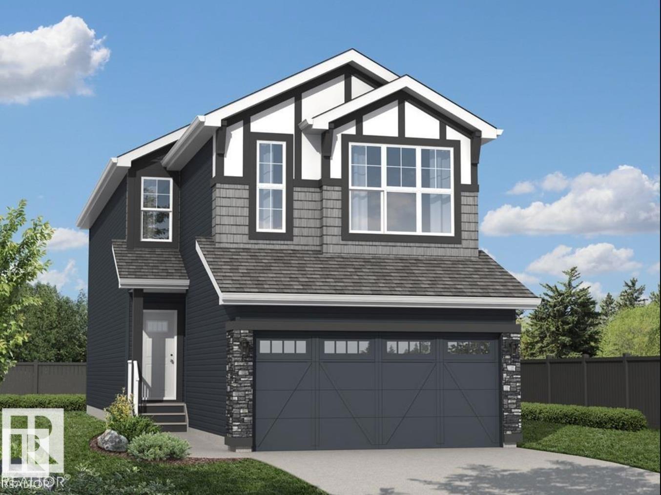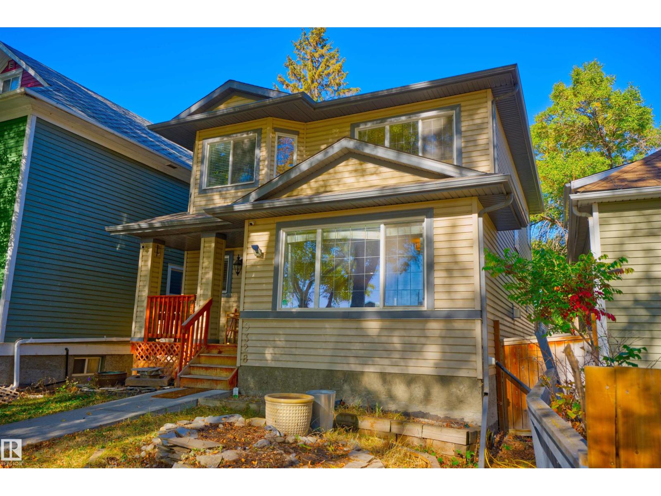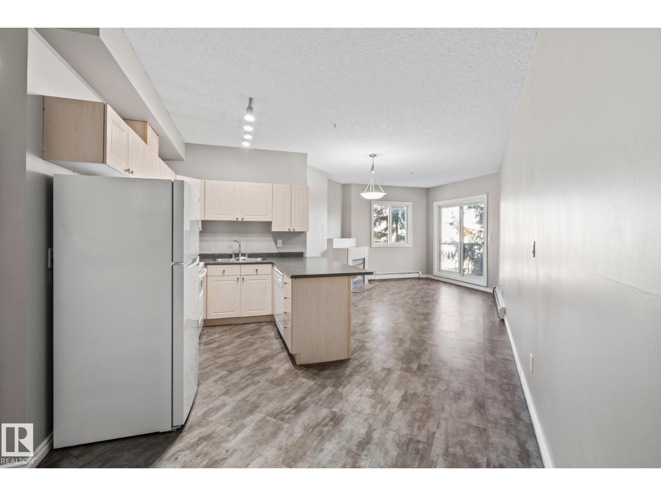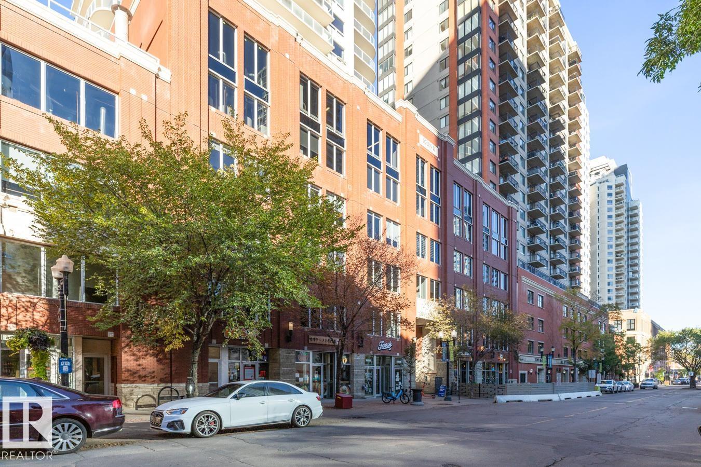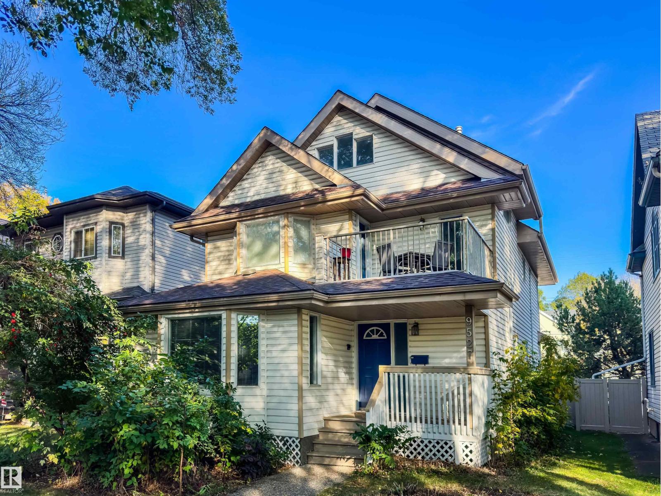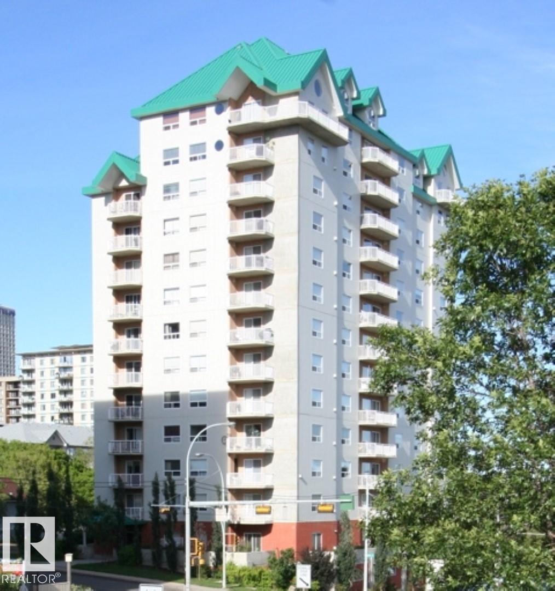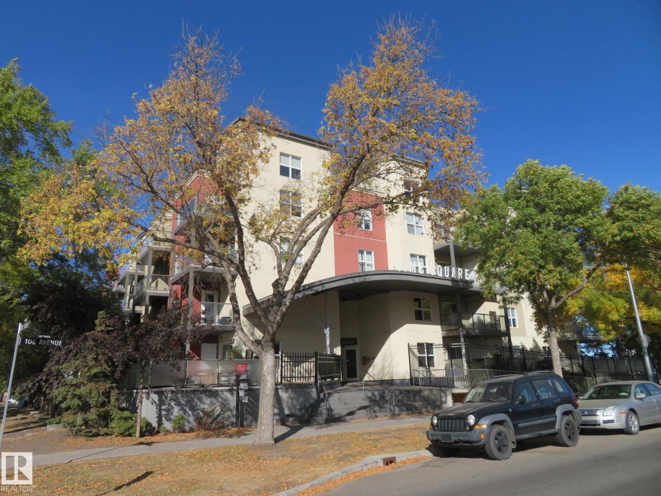- Houseful
- AB
- Edmonton
- Downtown Edmonton
- 10360 102 Street Northwest #4804
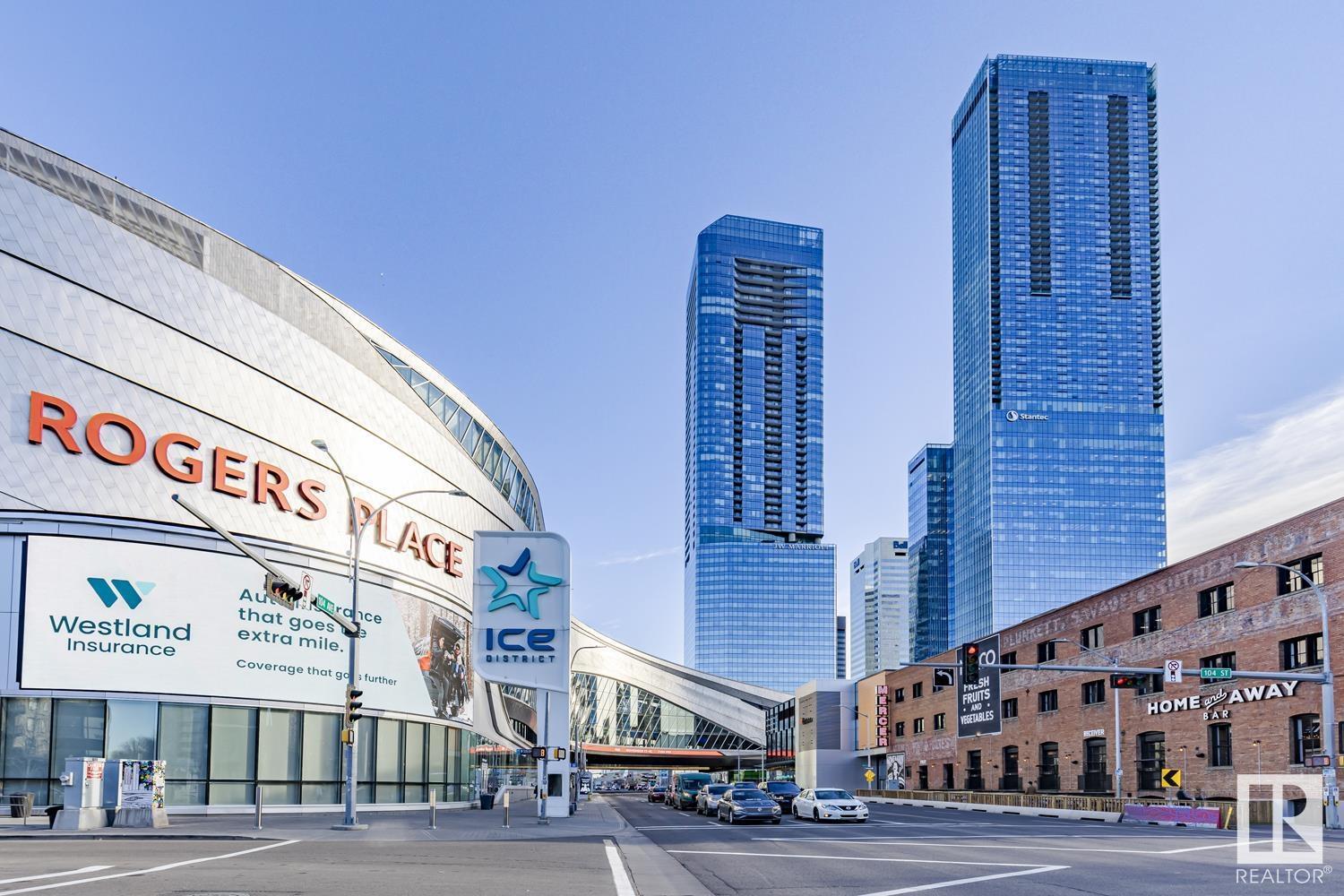
10360 102 Street Northwest #4804
10360 102 Street Northwest #4804
Highlights
Description
- Home value ($/Sqft)$898/Sqft
- Time on Houseful126 days
- Property typeSingle family
- Neighbourhood
- Median school Score
- Year built2018
- Mortgage payment
Experience elevated living in this stunning FULLY FURNISHED luxury condo perched high above the city in one of the most prestigious high-rise buildings. Boasting floor-to-ceiling windows with Remote Controlled Curtains and offers panoramic views. Spanning over 2200 sqft of thoughtfully designed space, this 3 BEDROOMS, 3 FULL BATHROOMS home features an open-concept layout with premium finishes throughout. The gourmet kitchen is a chef’s dream, complete with top-of-the-line appliances, custom cabinetry, and quartz counter tops. The expansive living and dining areas flow seamlessly, perfect for entertaining or quiet evenings in. Retreat to the primary suite, a sanctuary with breathtaking views, a spacious walk-in closet, and a spa-inspired bathroom with a soaking tub, glass-enclosed shower, and double vanities. Residents enjoy world-class amenities including a 24-hour concierge, state-of-the-art fitness centre, rooftop patio and lounge, 3 PRIVATE PARKING SPOTS. This is not just a home—it's a lifestyle. (id:63267)
Home overview
- Cooling Central air conditioning
- Heat type Forced air
- Has pool (y/n) Yes
- # parking spaces 3
- Has garage (y/n) Yes
- # full baths 3
- # total bathrooms 3.0
- # of above grade bedrooms 3
- Subdivision Downtown (edmonton)
- View City view
- Lot size (acres) 0.0
- Building size 2217
- Listing # E4440264
- Property sub type Single family residence
- Status Active
- Living room 6.5m X 5.4m
Level: Main - Primary bedroom 6m X 3.6m
Level: Main - Kitchen 6.9m X 3.1m
Level: Main - 2nd bedroom 3m X 3.5m
Level: Main - 3rd bedroom 4.9m X 5.1m
Level: Main - Dining room 6.3m X 4m
Level: Main
- Listing source url Https://www.realtor.ca/real-estate/28414327/4804-10360-102-st-nw-nw-edmonton-downtown-edmonton
- Listing type identifier Idx

$-2,533
/ Month

