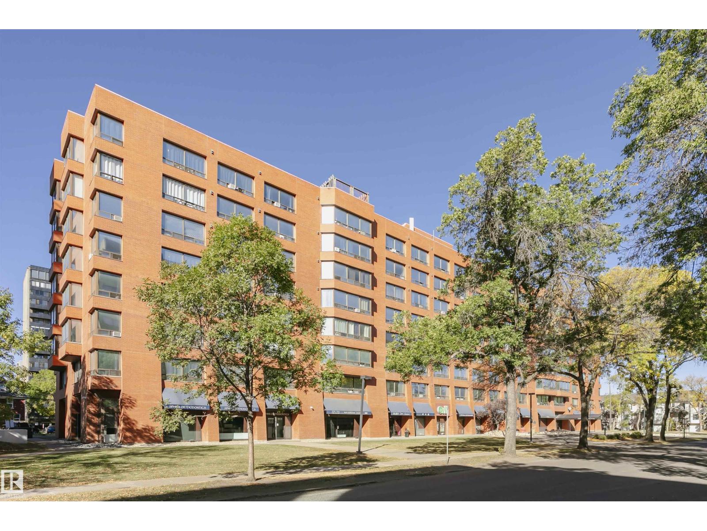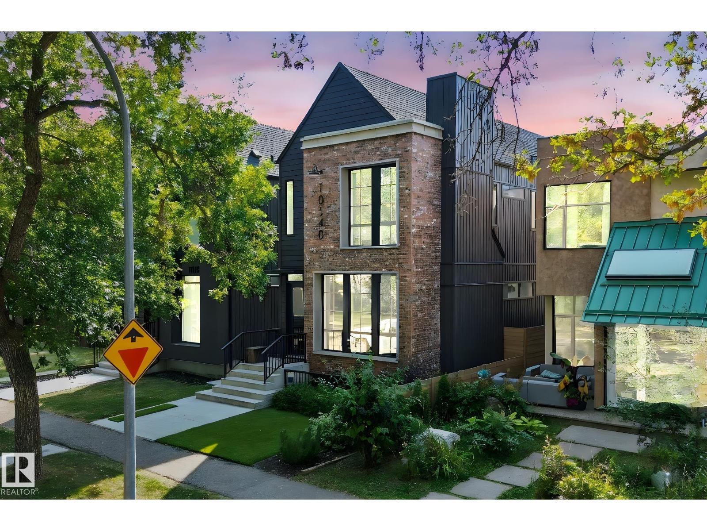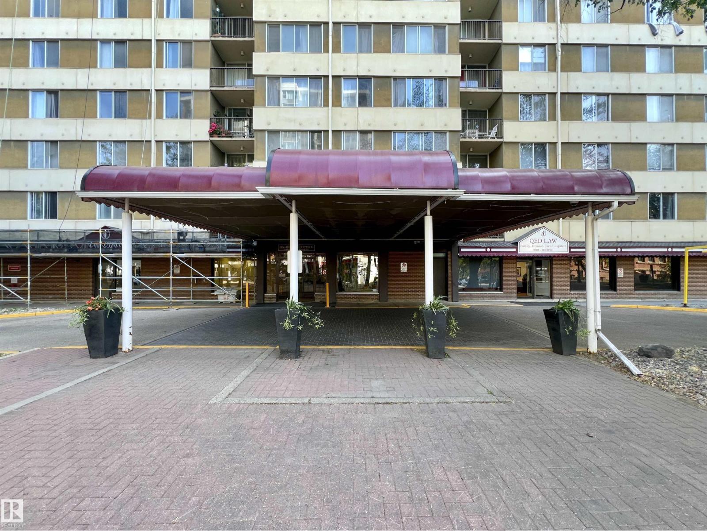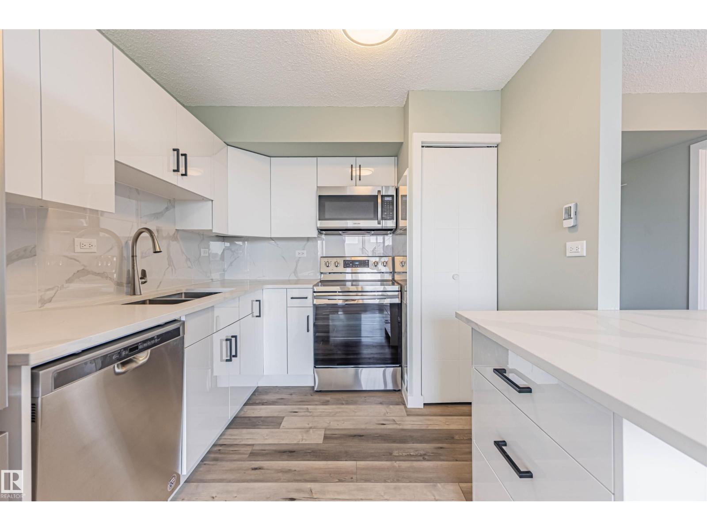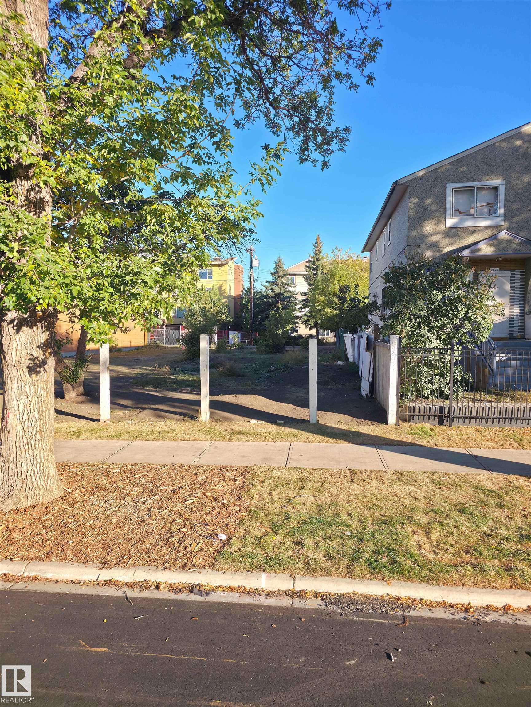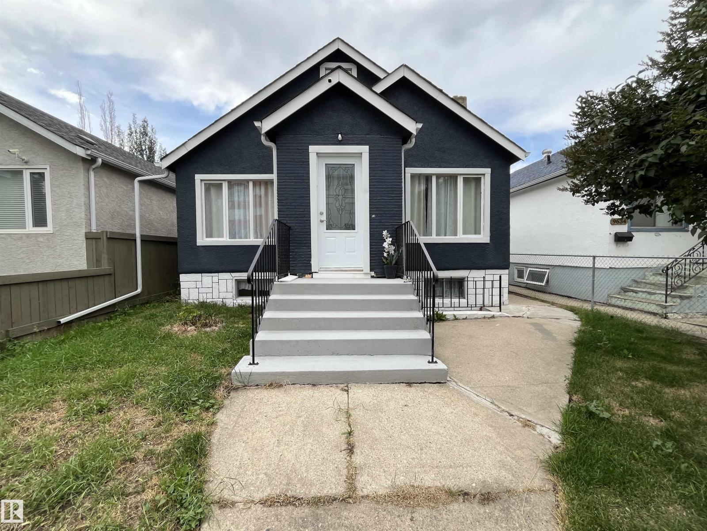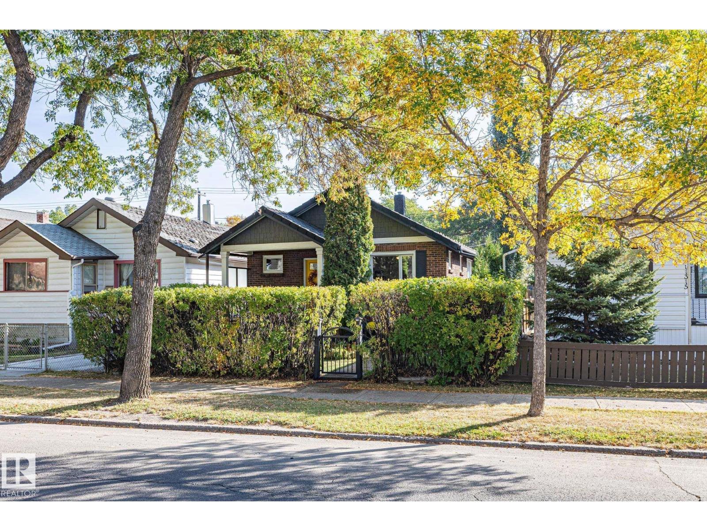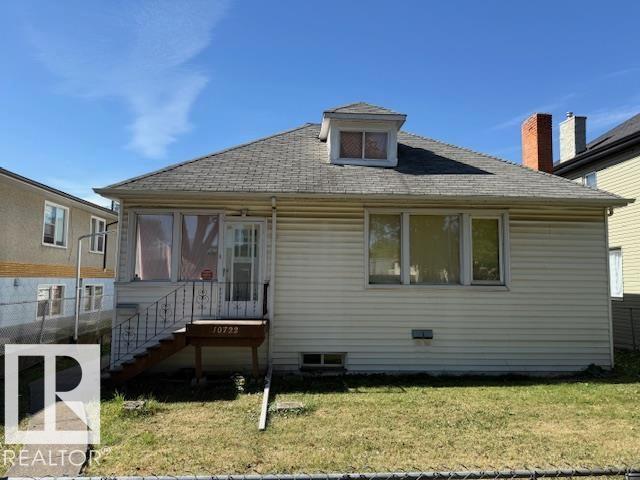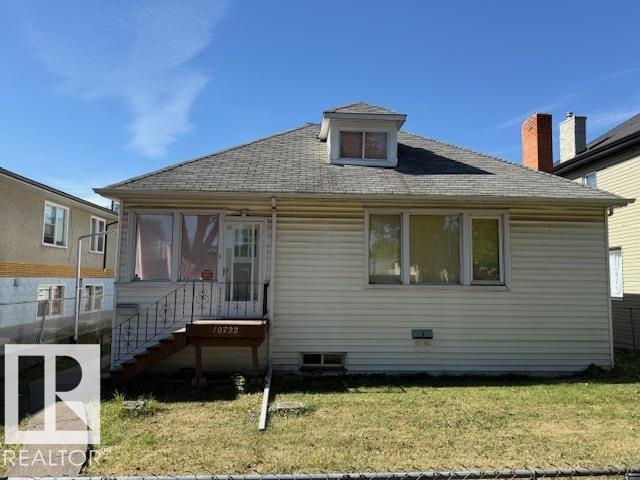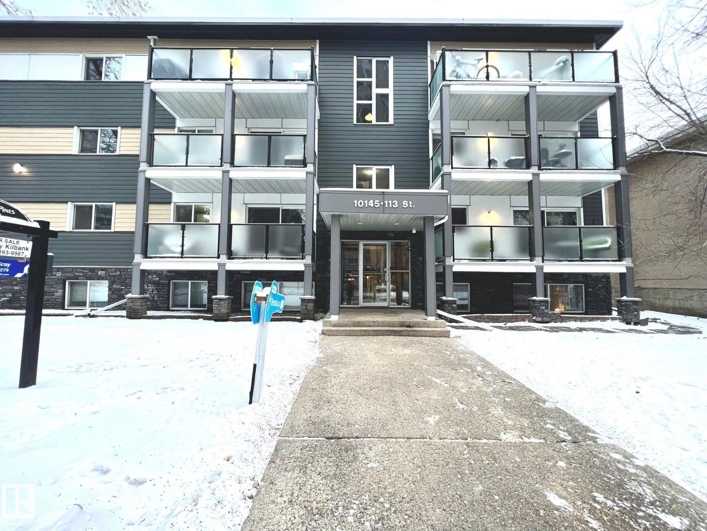- Houseful
- AB
- Edmonton
- Downtown Edmonton
- 10360 102 Street Northwest #5002
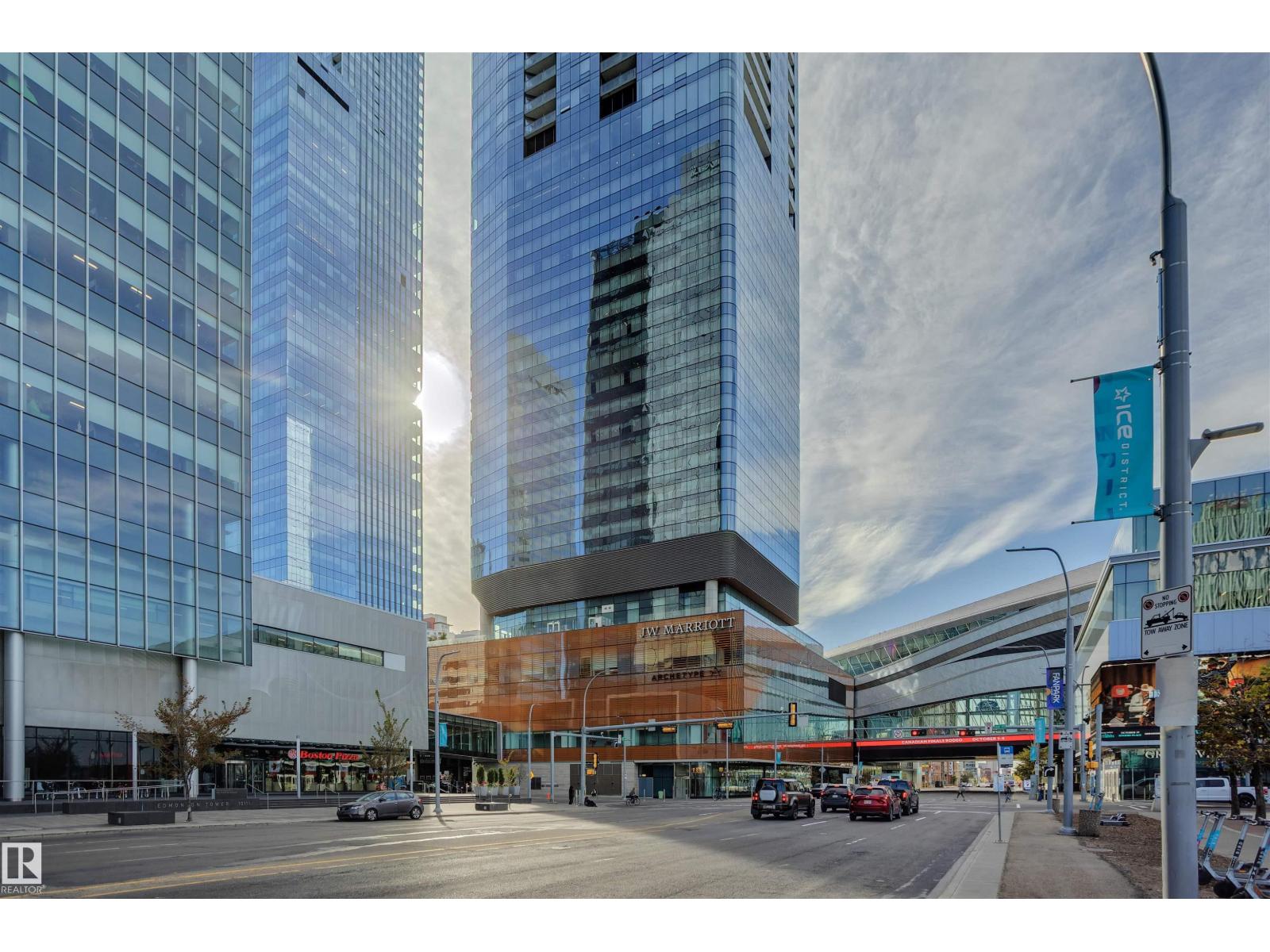
10360 102 Street Northwest #5002
10360 102 Street Northwest #5002
Highlights
Description
- Home value ($/Sqft)$752/Sqft
- Time on Housefulnew 2 hours
- Property typeSingle family
- Neighbourhood
- Median school Score
- Year built2017
- Mortgage payment
Welcome to Legends Private Residences!! Edmonton's most desirable condo adrdress!! Incredible 50th floor 2,138 sf corner suite with sweeping unobstructed city and river valley views from the full length curtain-wall window walls. Loaded with premium upgrades throughout include; 10ft ceilings, 2 spacious bedrooms with ensuite in each, designer island kitchen with gas range & upgraded Bosch appliance pkg, beautiful herringbone hardwood floors, spa-like ensuite bathroom with heated floors, free standing soaker tub & oversized shower, 2 underground parking stalls, etc. Enjoy living in the heart of Edmonton's Ice District with 24/7 concierge service, a short pedway walk to Rogers Place. Close to Edmonton's vibrant arts & entertainment district. Access to world class JW Marriott facilities, indoor pool and steam area, ARCHETYPE Fitness Facility, valet and much more. An absolute must to view if you are in the market for a premium condominium residence. Priced to sell!! (id:63267)
Home overview
- Cooling Central air conditioning
- Heat type Coil fan, forced air
- Has pool (y/n) Yes
- Has garage (y/n) Yes
- # full baths 2
- # half baths 1
- # total bathrooms 3.0
- # of above grade bedrooms 2
- Community features Public swimming pool
- Subdivision Downtown (edmonton)
- View City view
- Lot size (acres) 0.0
- Building size 2128
- Listing # E4459307
- Property sub type Single family residence
- Status Active
- Dining room 4.72m X 4.42m
Level: Main - Primary bedroom 5.21m X 3.58m
Level: Main - Living room 6.57m X 4.29m
Level: Main - 2nd bedroom 3.19m X 3.57m
Level: Main - Laundry 2.18m X 1.61m
Level: Main - Kitchen 5.51m X 3.37m
Level: Main - Den 2.61m X 2.79m
Level: Main - Family room 5.04m X 2.66m
Level: Main
- Listing source url Https://www.realtor.ca/real-estate/28909476/5002-10360-102-st-nw-nw-edmonton-downtown-edmonton
- Listing type identifier Idx

$-1,664
/ Month

