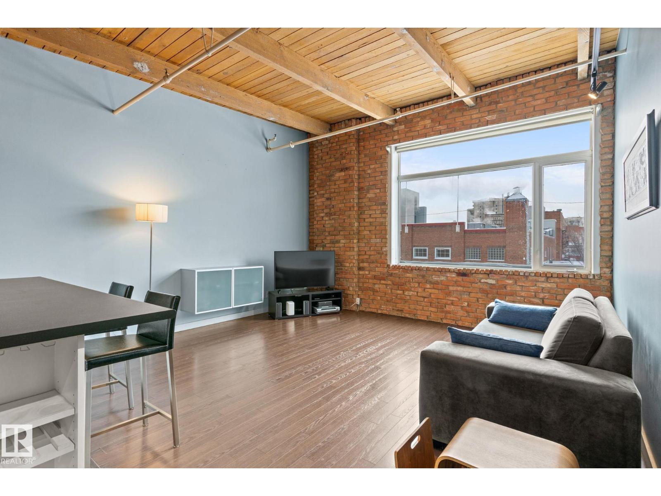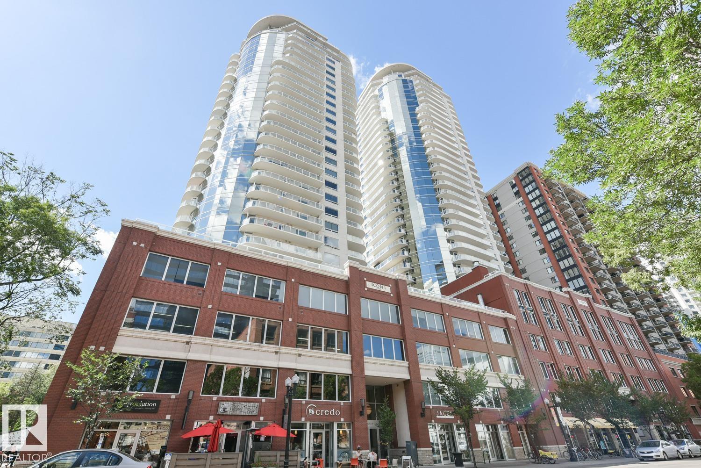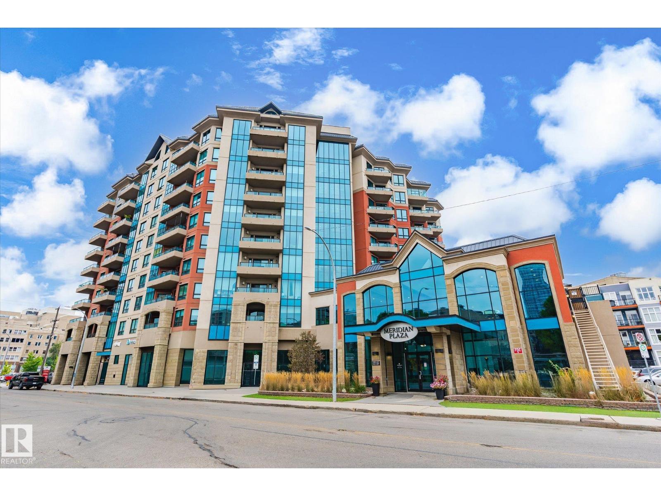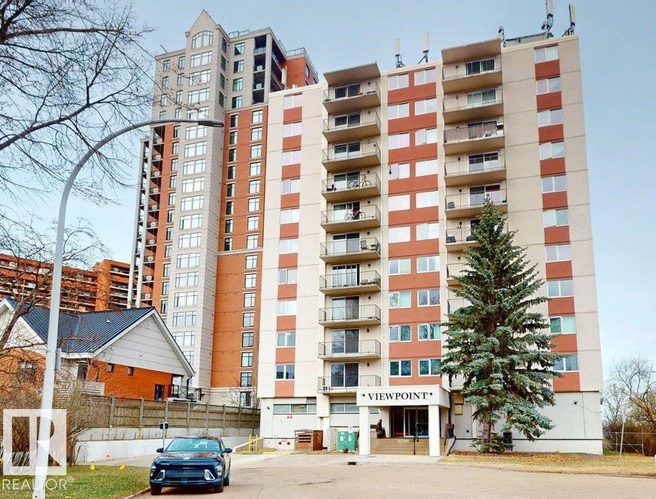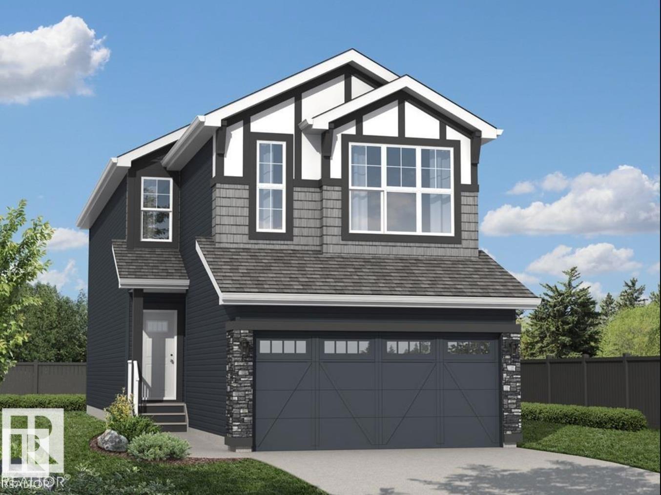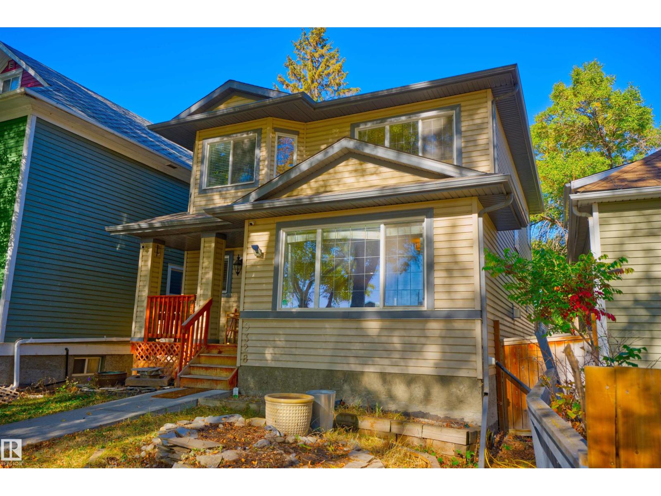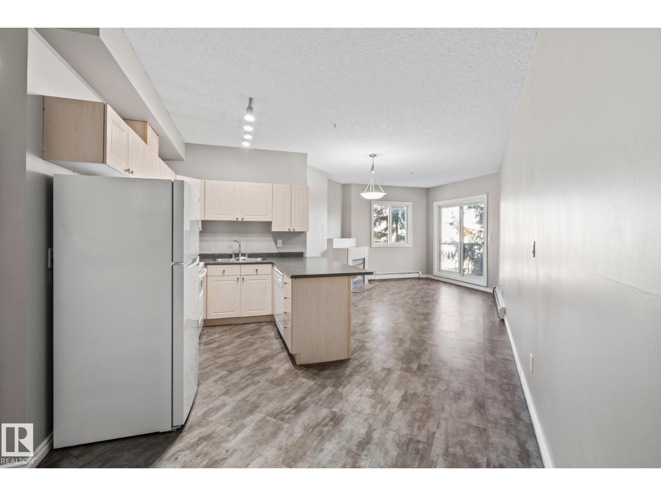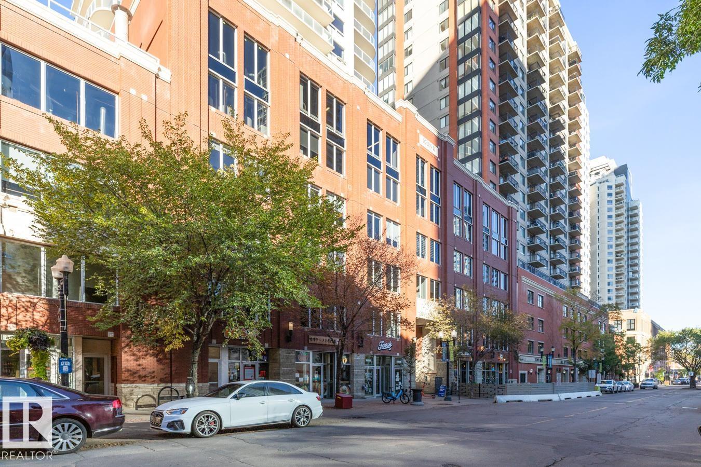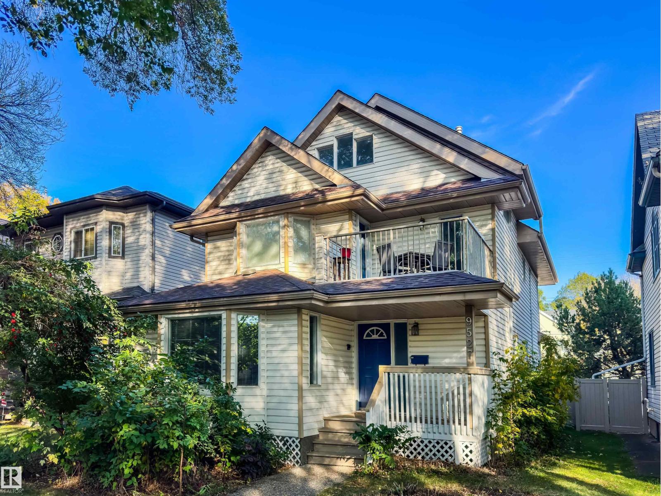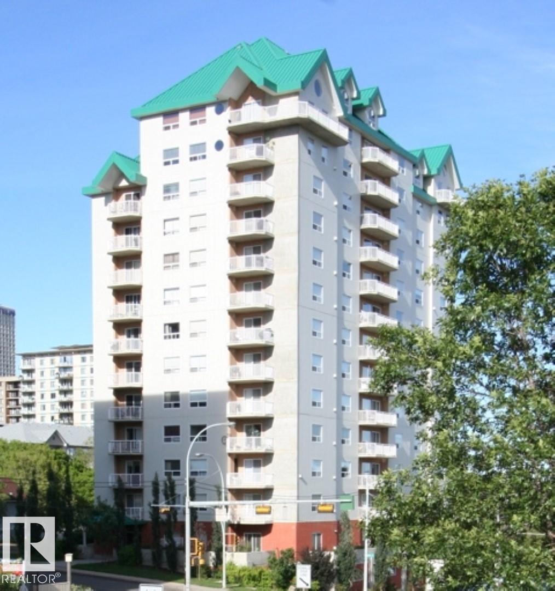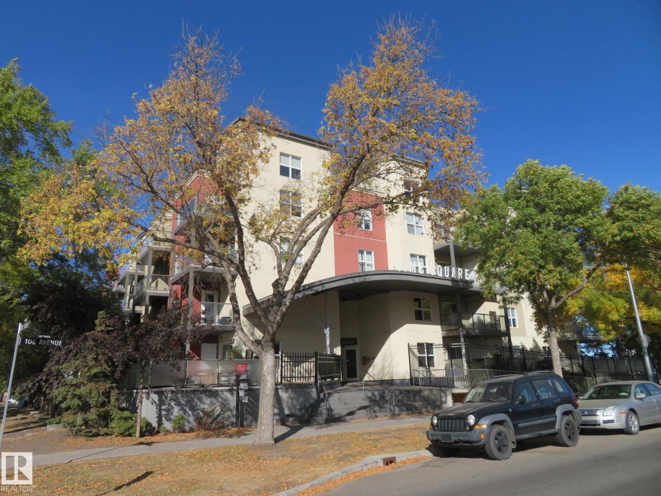- Houseful
- AB
- Edmonton
- Downtown Edmonton
- 10360 102 Street Northwest #5201
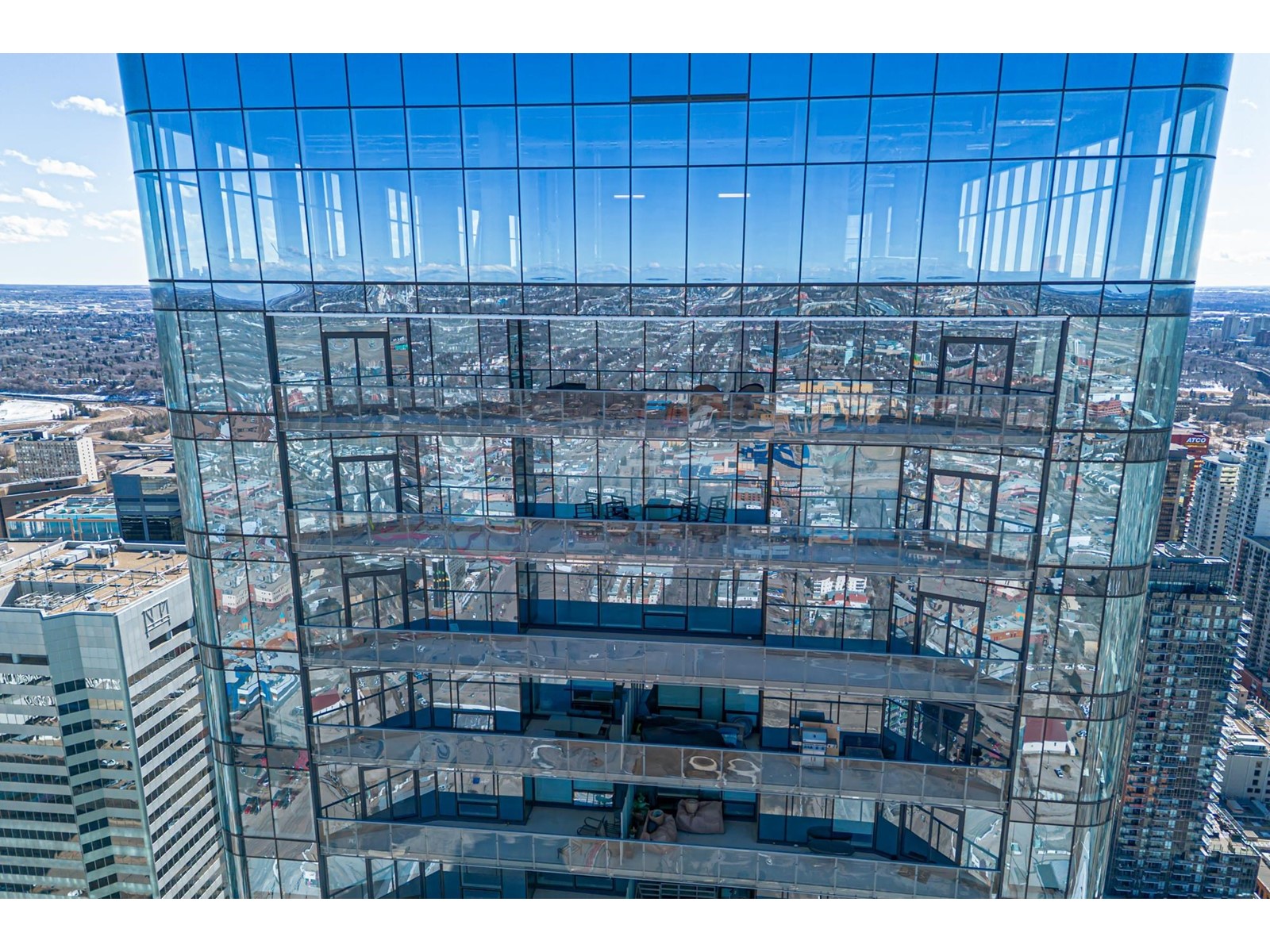
10360 102 Street Northwest #5201
10360 102 Street Northwest #5201
Highlights
Description
- Home value ($/Sqft)$846/Sqft
- Time on Houseful197 days
- Property typeSingle family
- Neighbourhood
- Median school Score
- Year built2019
- Mortgage payment
Amazing opportunity to own this fully furnished 52nd floor penthouse in Edmonton's most exclusive condo development, The Legends Private Residences. This spacious & well-designed floorplan has over 3,300 sf of living space which extends to a 730 sf covered terrace. Expansive window walls throughout allows light to cascade through this incredible suite. 270 degree view! Premium features include; 10 ft ceilings, hardwood flooring, 2 primary bedrooms with ensuites, spacious den with wet bar, roomy office space, 2 & 1/2 baths, premium appliance package, power window coverings and much more!! 3 underground parking stalls & storage space included! Located in the heart of ICE District with a walk-indoor experience pedway directly to Rogers Place. World class JW Marriott shared facilities include; relaxing spa with indoor pool & steam room, ARCHETYPE fitness membership, 24/7 concierge & security, valet and dining services available. Truly a living experience that is unmatched in the City of Edmonton! (id:63267)
Home overview
- Cooling Central air conditioning
- Heat type Coil fan, forced air
- Has pool (y/n) Yes
- # parking spaces 3
- Has garage (y/n) Yes
- # full baths 2
- # half baths 1
- # total bathrooms 3.0
- # of above grade bedrooms 2
- Community features Public swimming pool
- Subdivision Downtown (edmonton)
- View City view
- Lot size (acres) 0.0
- Building size 3309
- Listing # E4427396
- Property sub type Single family residence
- Status Active
- Kitchen 4.47m X 3.03m
Level: Main - Dining room 6.08m X 3.74m
Level: Main - Living room 9.36m X 6.6m
Level: Main - 2nd bedroom 4.16m X 3.29m
Level: Main - Den 4.33m X 3.91m
Level: Main - Family room 4.65m X 4.04m
Level: Main - Primary bedroom 7.36m X 6.17m
Level: Main
- Listing source url Https://www.realtor.ca/real-estate/28073213/5201-10360-102-st-nw-nw-edmonton-downtown-edmonton
- Listing type identifier Idx

$-3,119
/ Month

