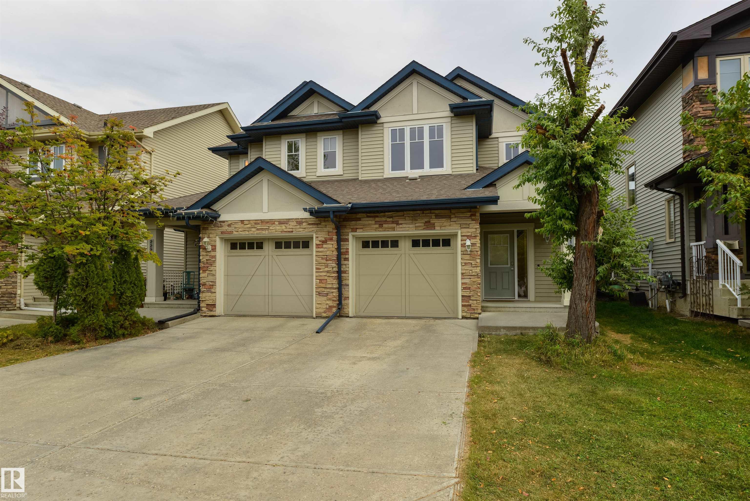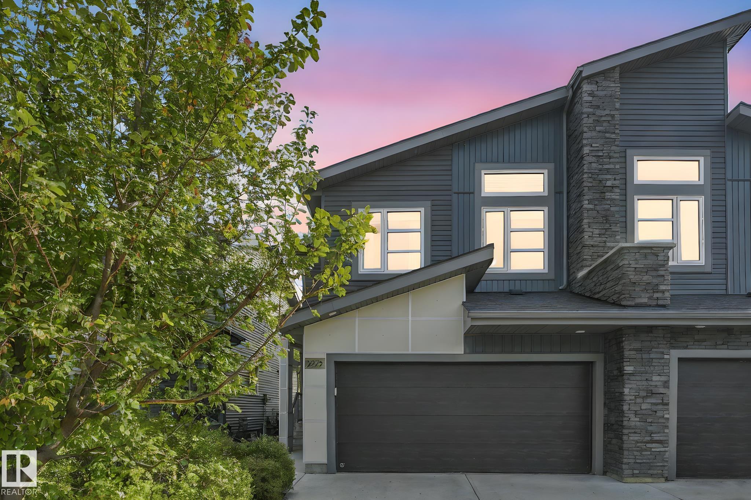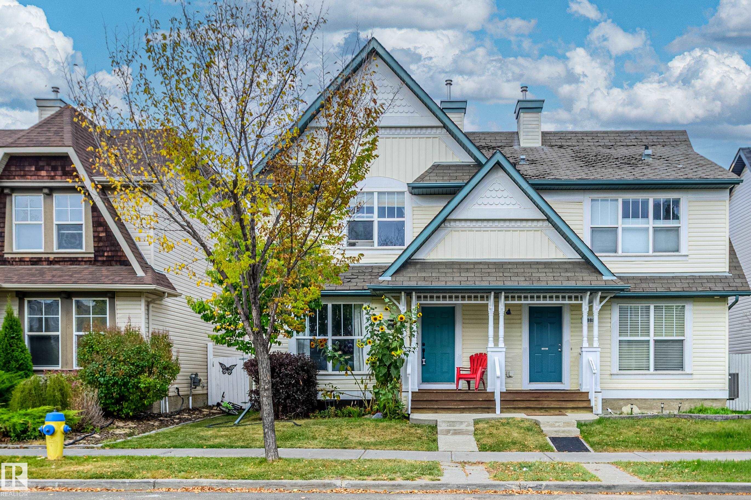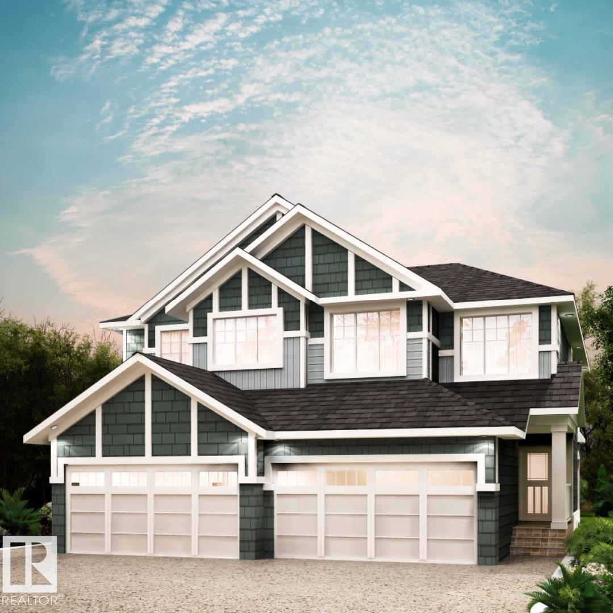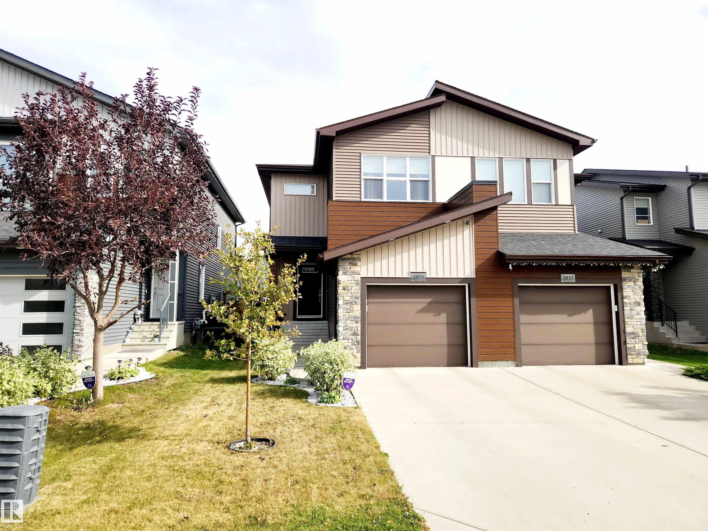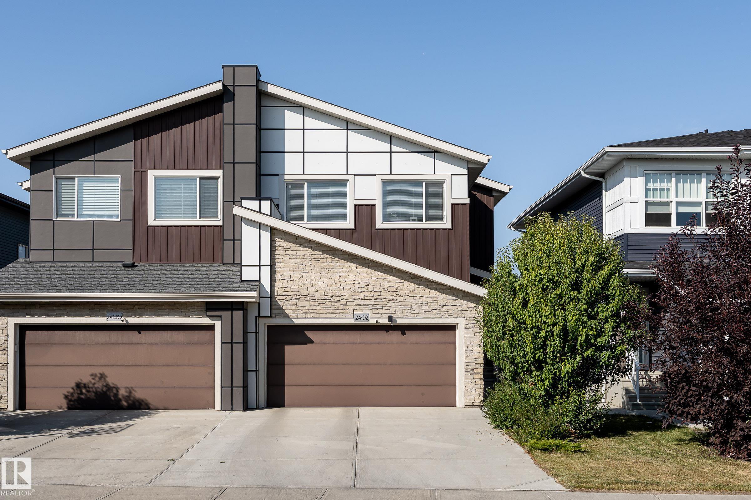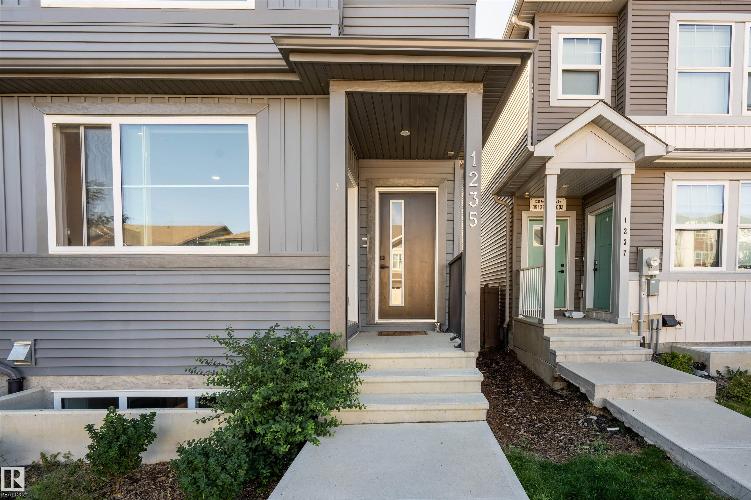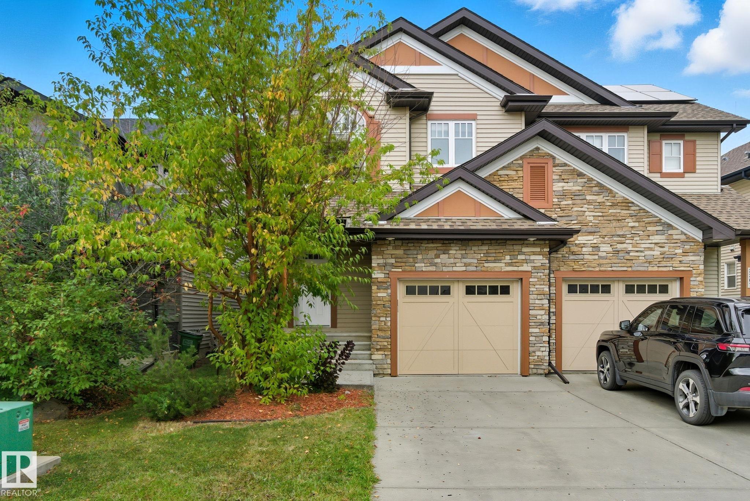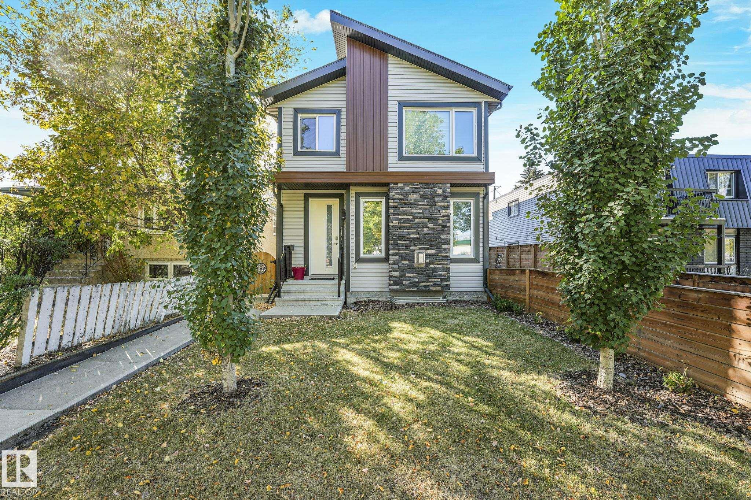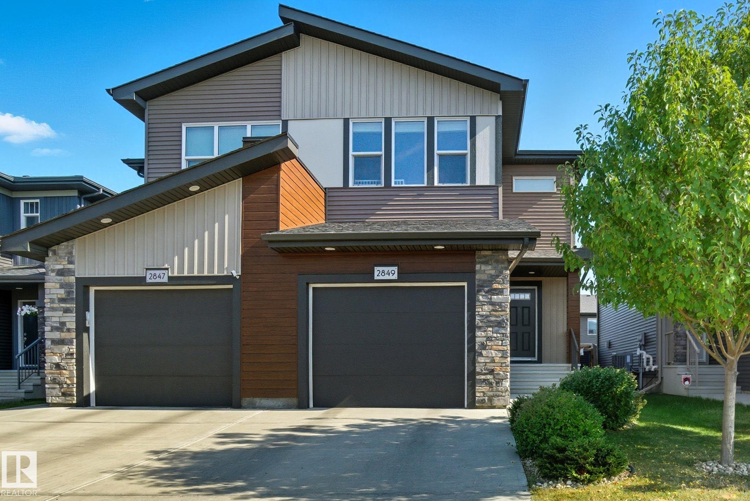- Houseful
- AB
- Edmonton
- Carter Crest
- 1038 Carter Crest Rd NW
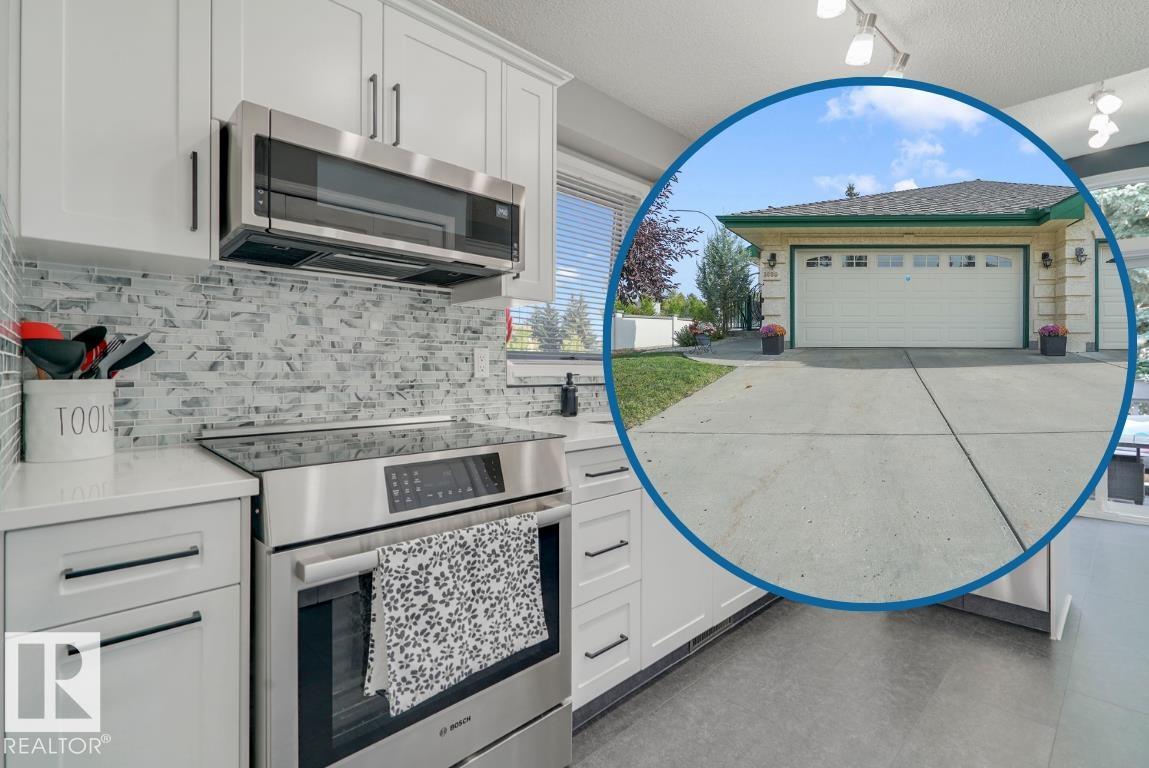
1038 Carter Crest Rd NW
1038 Carter Crest Rd NW
Highlights
Description
- Home value ($/Sqft)$478/Sqft
- Time on Housefulnew 13 hours
- Property typeResidential
- StyleBungalow
- Neighbourhood
- Median school Score
- Lot size3,580 Sqft
- Year built1992
- Mortgage payment
Low-maintenance adult living in Palisades of Whitemud. Visit the REALTOR®’s website for more details. This beautifully updated 18+ bungalow-style half duplex condo is fully move-in ready, with thoughtful renovations throughout, including new PEX plumbing to the remove the old Poly-B for extra peace of mind. Offering 3 bedrooms in total, this home blends comfort and functionality. The main floor features a bright living space, renovated kitchen, and the convenience of main floor laundry. The fully developed basement expands your living options with additional bedrooms and a versatile rec area. With no exterior maintenance, you can focus on enjoying your time, not upkeep. Other upgrades include modern finishes and updated mechanical systems, making this home as practical as it is stylish. Perfectly located close to shopping, restaurants, and major routes, this condo offers a worry-free lifestyle in one of Edmonton’s most desirable southwest communities.
Home overview
- Heat type Forced air-1, natural gas
- Foundation Concrete perimeter
- Roof Asphalt shingles
- Exterior features Cul-de-sac, no through road, playground nearby, schools, shopping nearby, partially fenced
- # parking spaces 4
- Has garage (y/n) Yes
- Parking desc Double garage attached
- # full baths 2
- # half baths 1
- # total bathrooms 3.0
- # of above grade bedrooms 3
- Flooring Carpet, laminate flooring
- Appliances Air conditioning-central, dishwasher-built-in, dryer, garage control, garage opener, microwave hood fan, refrigerator, stove-electric, vacuum system attachments, vacuum systems, washer, window coverings
- Has fireplace (y/n) Yes
- Interior features Ensuite bathroom
- Community features Air conditioner, deck, parking-extra
- Area Edmonton
- Zoning description Zone 14
- Directions E0246202
- Elementary school George h. luck school
- High school Lillian osborne school
- Middle school Riverbend school
- Lot size (acres) 332.63
- Basement information Full, finished
- Building size 1099
- Mls® # E4460382
- Property sub type Duplex
- Status Active
- Other room 1 26.9m X 16.7m
- Master room 15.8m X 16.3m
- Bedroom 3 11.3m X 14.4m
- Bedroom 2 12m X 8.9m
- Kitchen room 18.9m X 10.6m
- Dining room 8.3m X 10.8m
Level: Main - Living room 14.4m X 12.5m
Level: Main
- Listing type identifier Idx

$-918
/ Month

