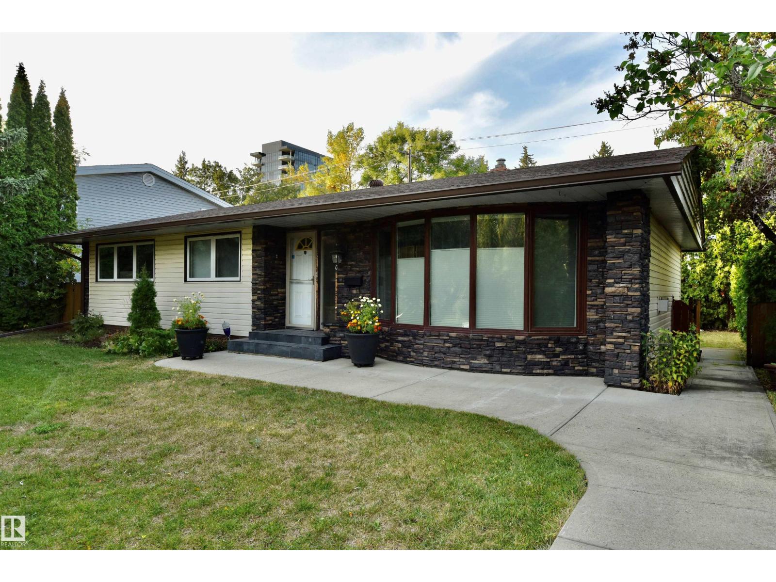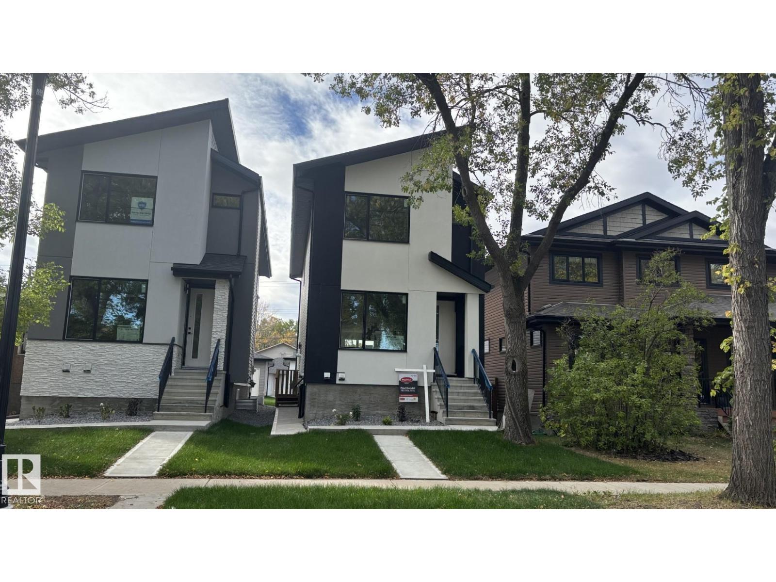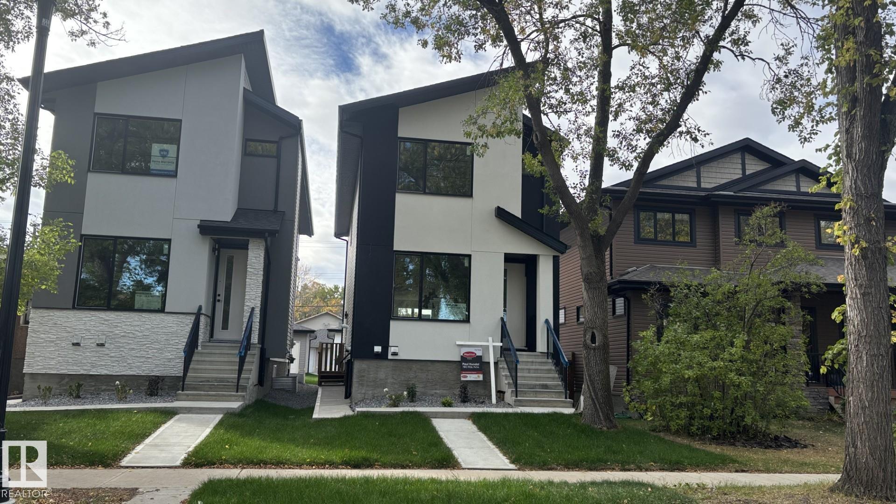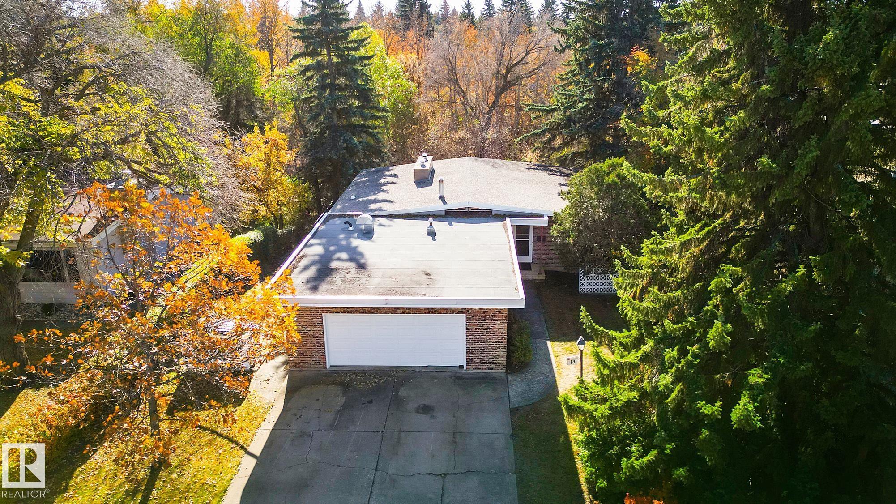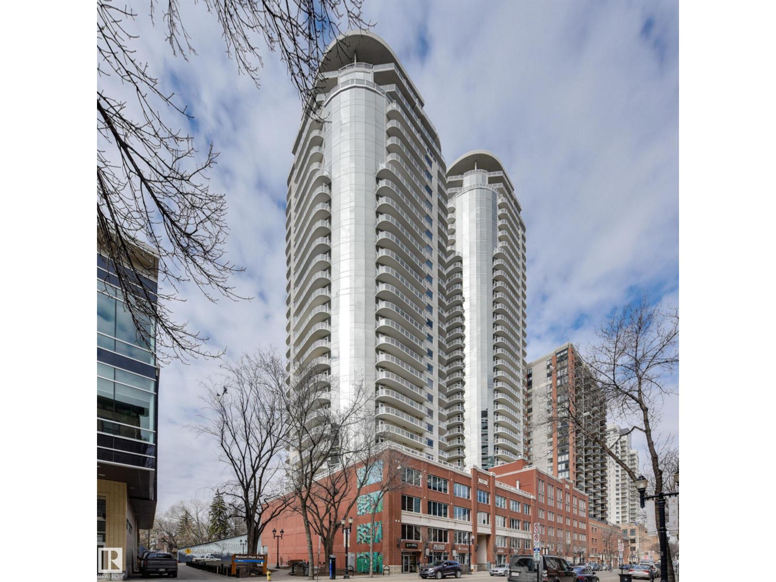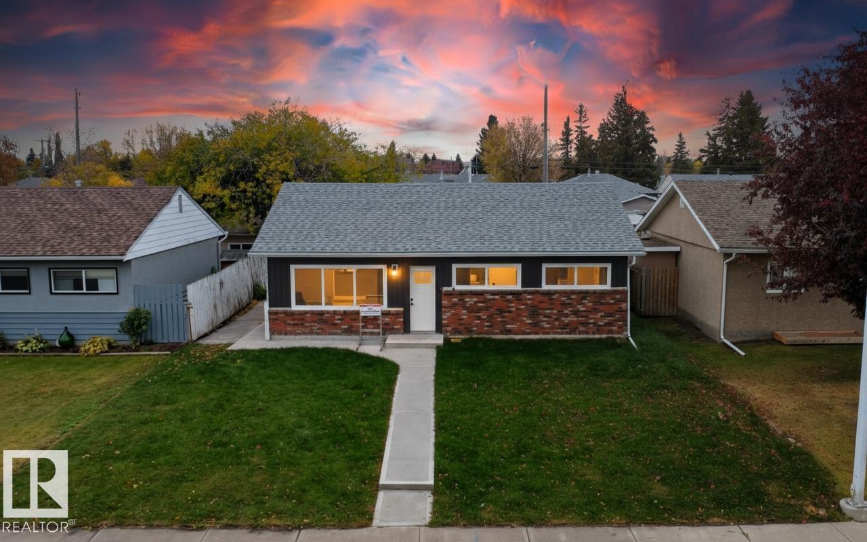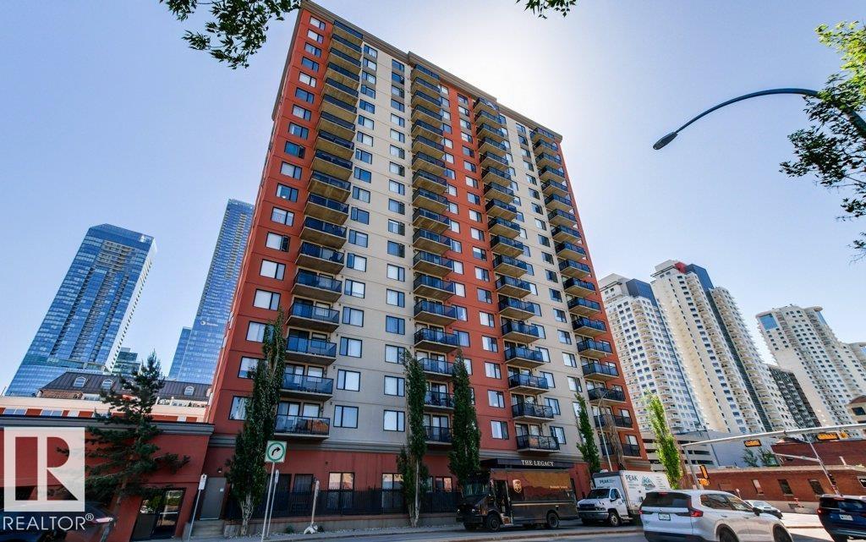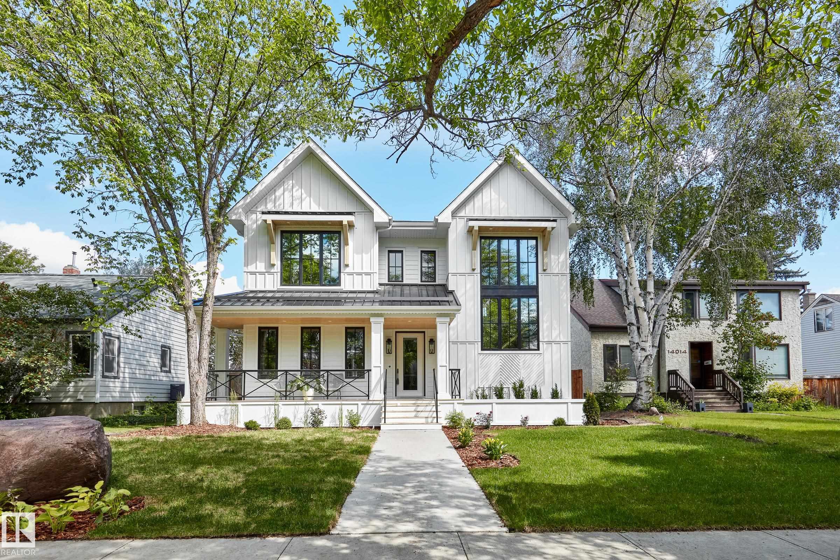
Highlights
Description
- Home value ($/Sqft)$680/Sqft
- Time on Houseful12 days
- Property typeResidential
- Style2 storey
- Neighbourhood
- Median school Score
- Lot size7,501 Sqft
- Year built2023
- Mortgage payment
True luxury in Glenora! Just steps to the largest urban park in Canada - the River Valley – this stunning home is perfectly located in the historic community of Glenora. Encompassing 4458sqft (total developed living space), the home lends itself to entertaining on a grand scale - indoor & outdoor spaces (7500sqft lot) - 10ft ceilings on the main floor - 5 bedrooms, 4.5 bathrooms, main floor office or formal dining room, Butler pantry, oversized triple detached garage & more! Superior engineering, luxury finishings (custom design, ironwork, cabinetry & carpentry throughout), abundance of natural lighting, stunning staircase, floor to ceiling windows offering a seamless flow between outdoor & indoor living, sophisticated primary suite & more indulgences to discover. Top rated schools, play grounds, active community league, cafés, West Block – the perfect family community!
Home overview
- Heat type Forced air-1, natural gas
- Foundation Concrete perimeter
- Roof Asphalt shingles
- Exterior features Back lane, fenced, flat site, park/reserve, playground nearby, schools, shopping nearby
- # parking spaces 6
- Has garage (y/n) Yes
- Parking desc Over sized, triple garage detached
- # full baths 4
- # half baths 1
- # total bathrooms 5.0
- # of above grade bedrooms 5
- Flooring Ceramic tile, engineered wood
- Appliances Dishwasher-built-in, dryer, garage control, garage opener, humidifier-power(furnace), oven-microwave, refrigerator, stove-gas
- Has fireplace (y/n) Yes
- Interior features Ensuite bathroom
- Community features Carbon monoxide detectors, closet organizers, deck, detectors smoke, insulation-upgraded, smart/program. thermostat, vinyl windows
- Area Edmonton
- Zoning description Zone 11
- Directions E020175
- Elementary school Glenora school
- High school Ross sheppard school
- Middle school Westminster school
- Lot desc Rectangular
- Lot size (acres) 696.83
- Basement information Full, finished
- Building size 3086
- Mls® # E4461419
- Property sub type Single family residence
- Status Active
- Virtual tour
- Other room 3 7.2m X 5.2m
- Other room 1 10.5m X 17.3m
- Bedroom 4 16m X 10.3m
- Master room 15.7m X 14m
- Other room 4 18.1m X 28.5m
- Kitchen room 11.4m X 19.1m
- Other room 5 14.9m X 12.8m
- Bedroom 2 16m X 10m
- Bedroom 3 15.8m X 11.2m
- Other room 2 9.8m X 11.9m
- Dining room 10.6m X 20.7m
Level: Main - Living room 17m X 20.6m
Level: Main
- Listing type identifier Idx

$-5,600
/ Month



