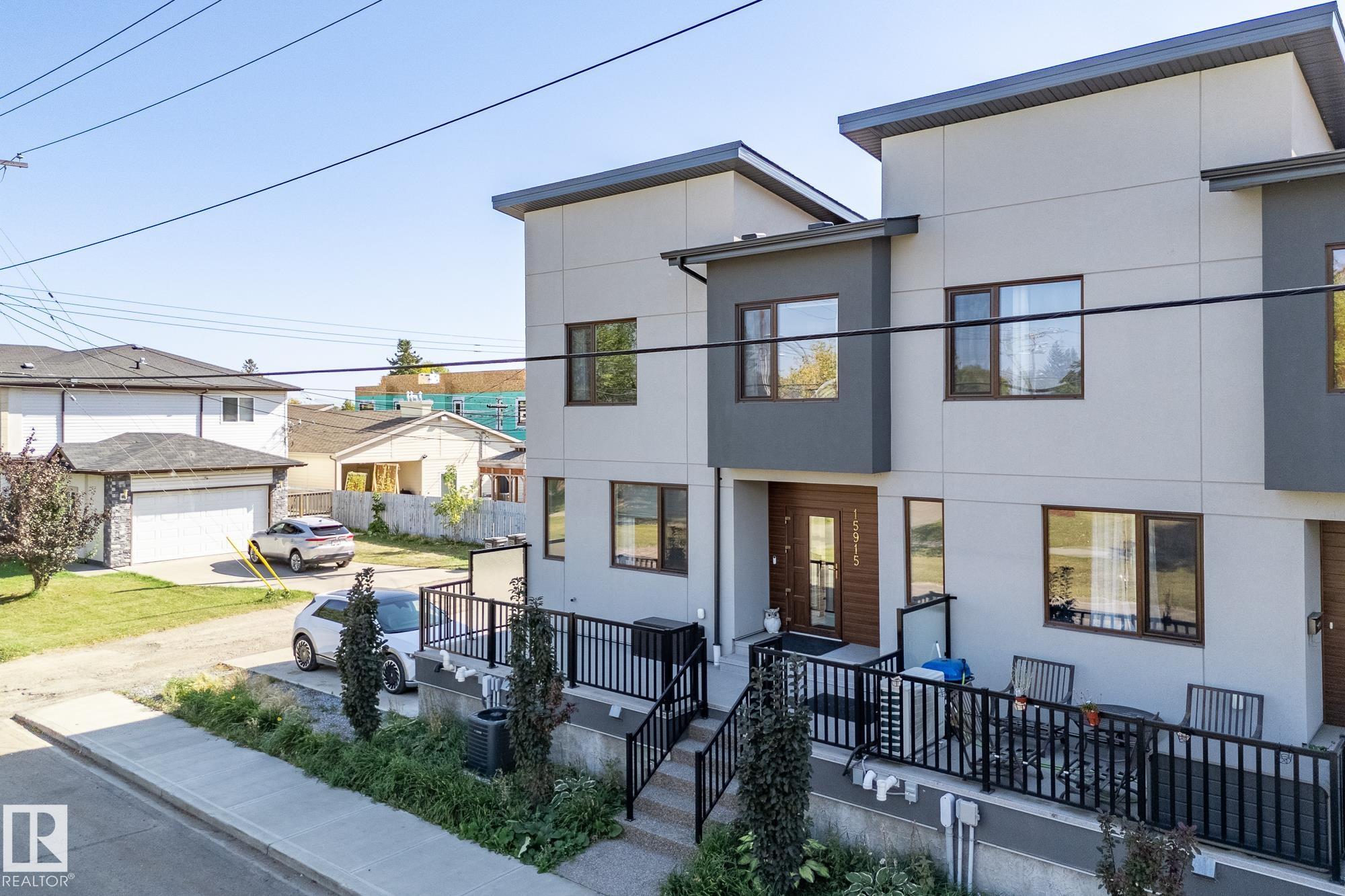This home is hot now!
There is over a 94% likelihood this home will go under contract in 15 days.

Welcome to this stunning end unit in the heart of Britannia Youngstown! Built in 2022, this modern 4-plex home offers nearly 1,430 sq. ft. of stylish open-concept living. Designed with entertaining in mind, the spacious main floor boasts wide plank vinyl flooring, a bright social living area, and a seamless flow into the dining space with patio doors leading to your maintenance-free back deck. The chef’s kitchen is a true showpiece with sleek cabinetry, quartz countertops, stainless steel appliances, and oversized windows that flood the home with natural light. A convenient powder room completes the main level. Upstairs, you’ll find three bedrooms, including a luxurious primary suite with walk-in closet and spa-inspired ensuite. A full 4-piece bathroom and upstairs laundry room add comfort and convenience for the whole family. Enjoy the added bonus of your own private heated double underground garage—a rare find! Modern, trendy, and move-in ready—this home is an absolute must-see!

