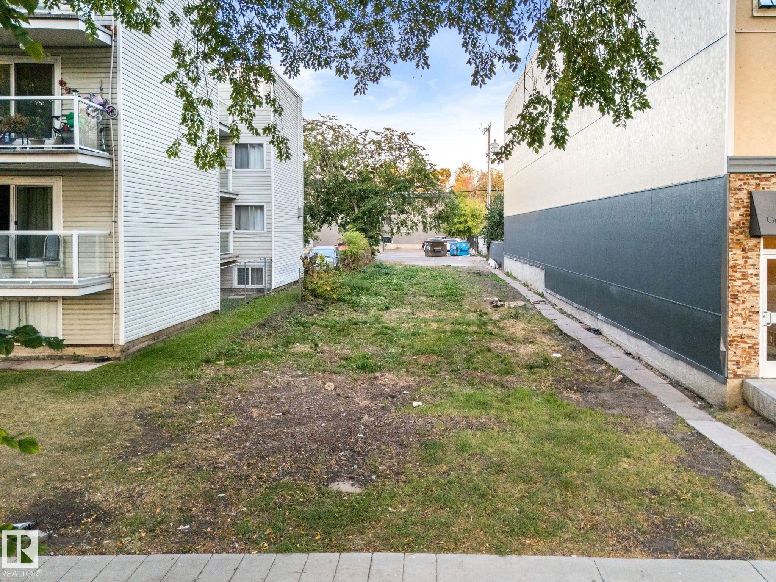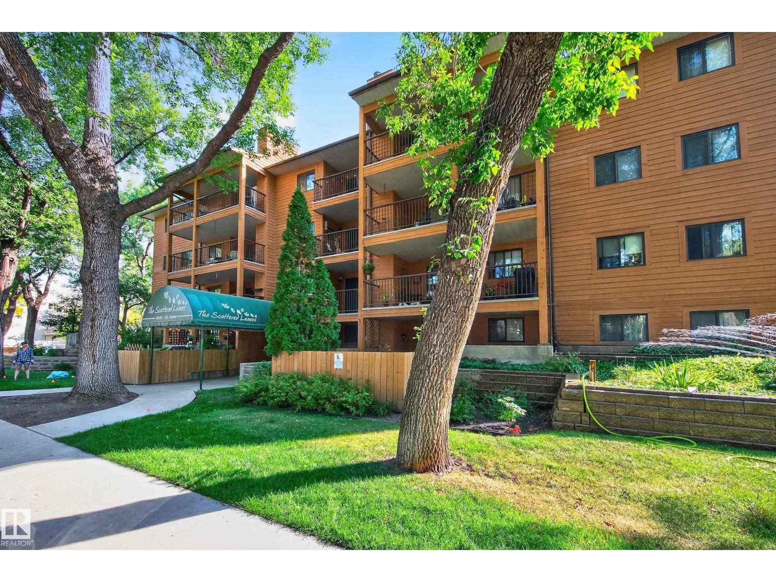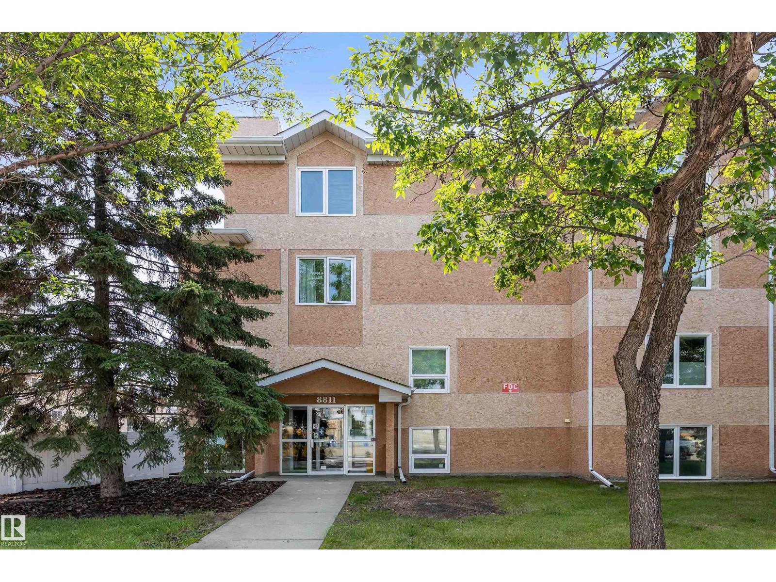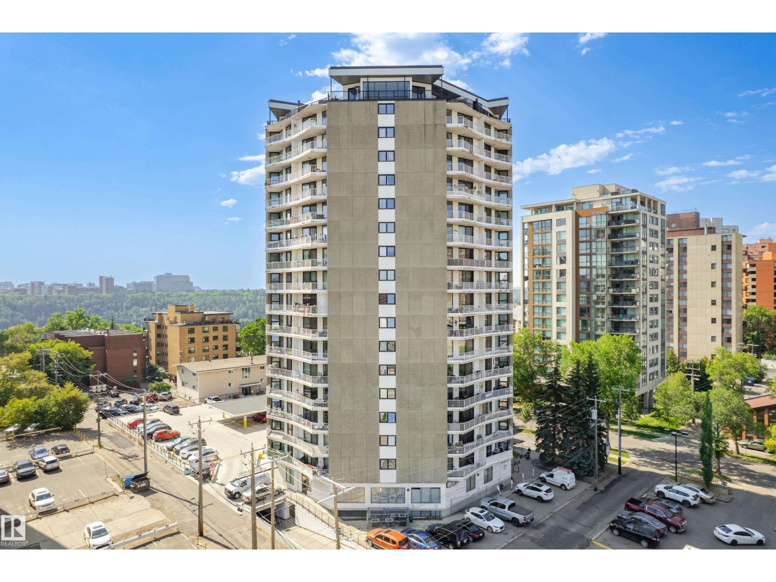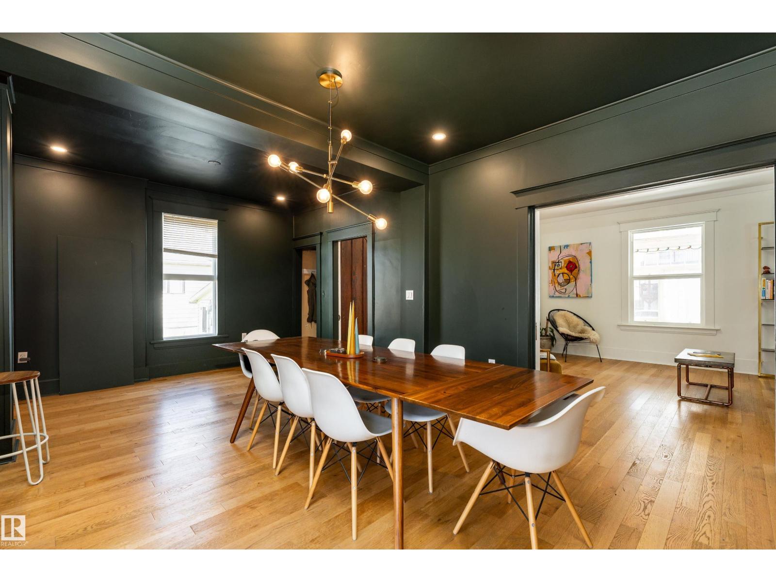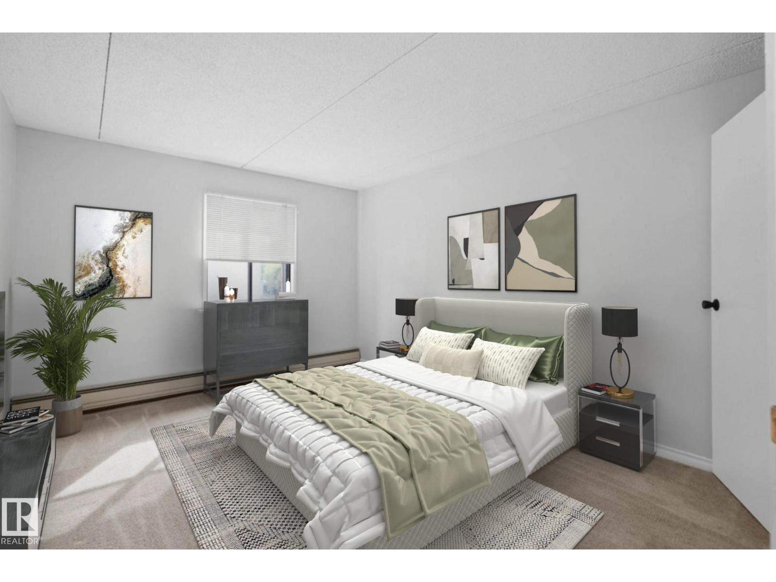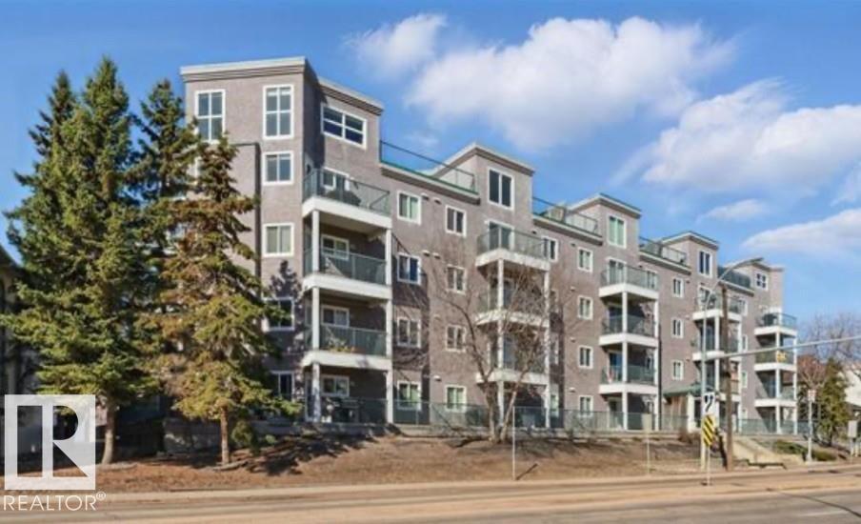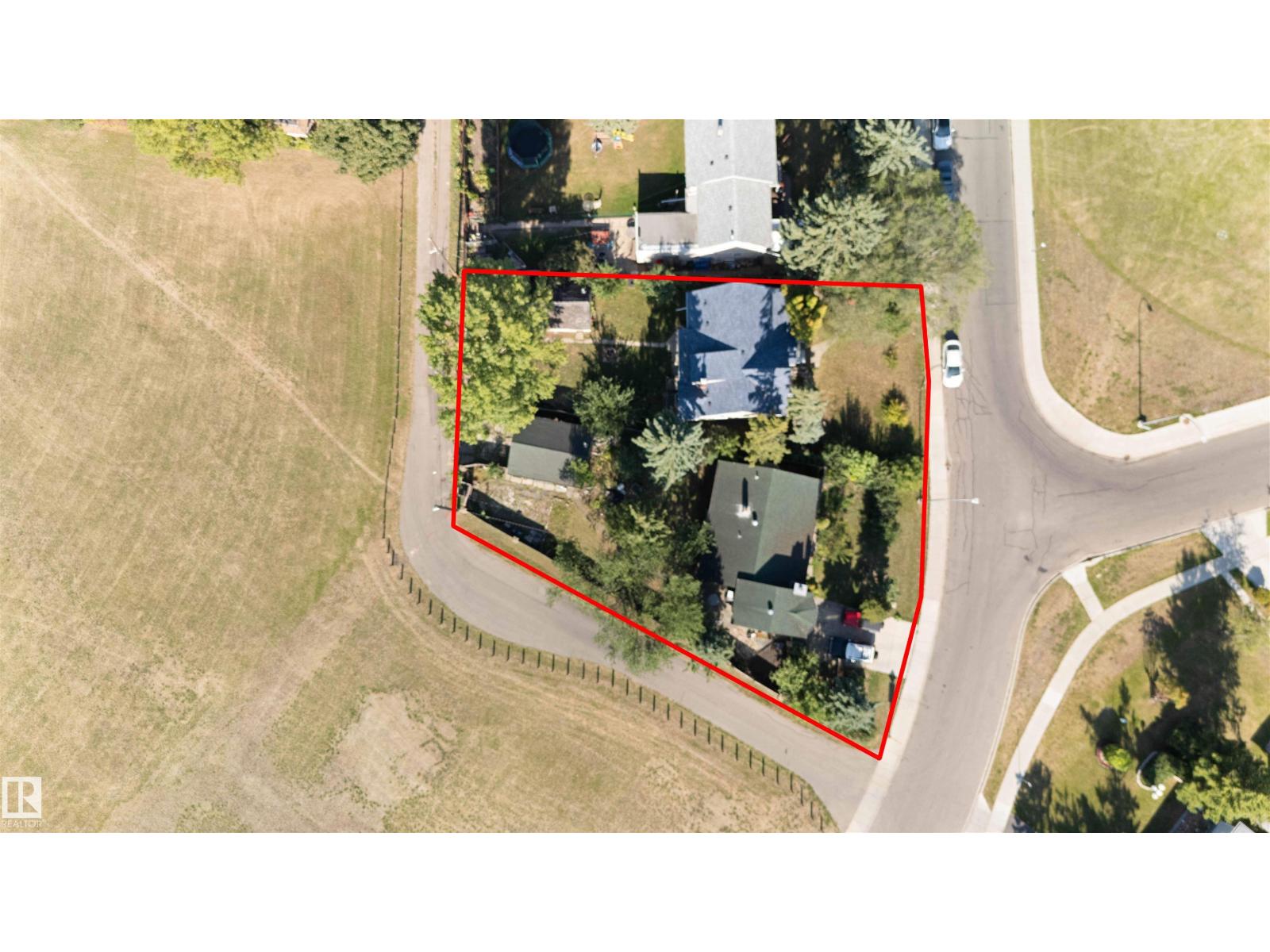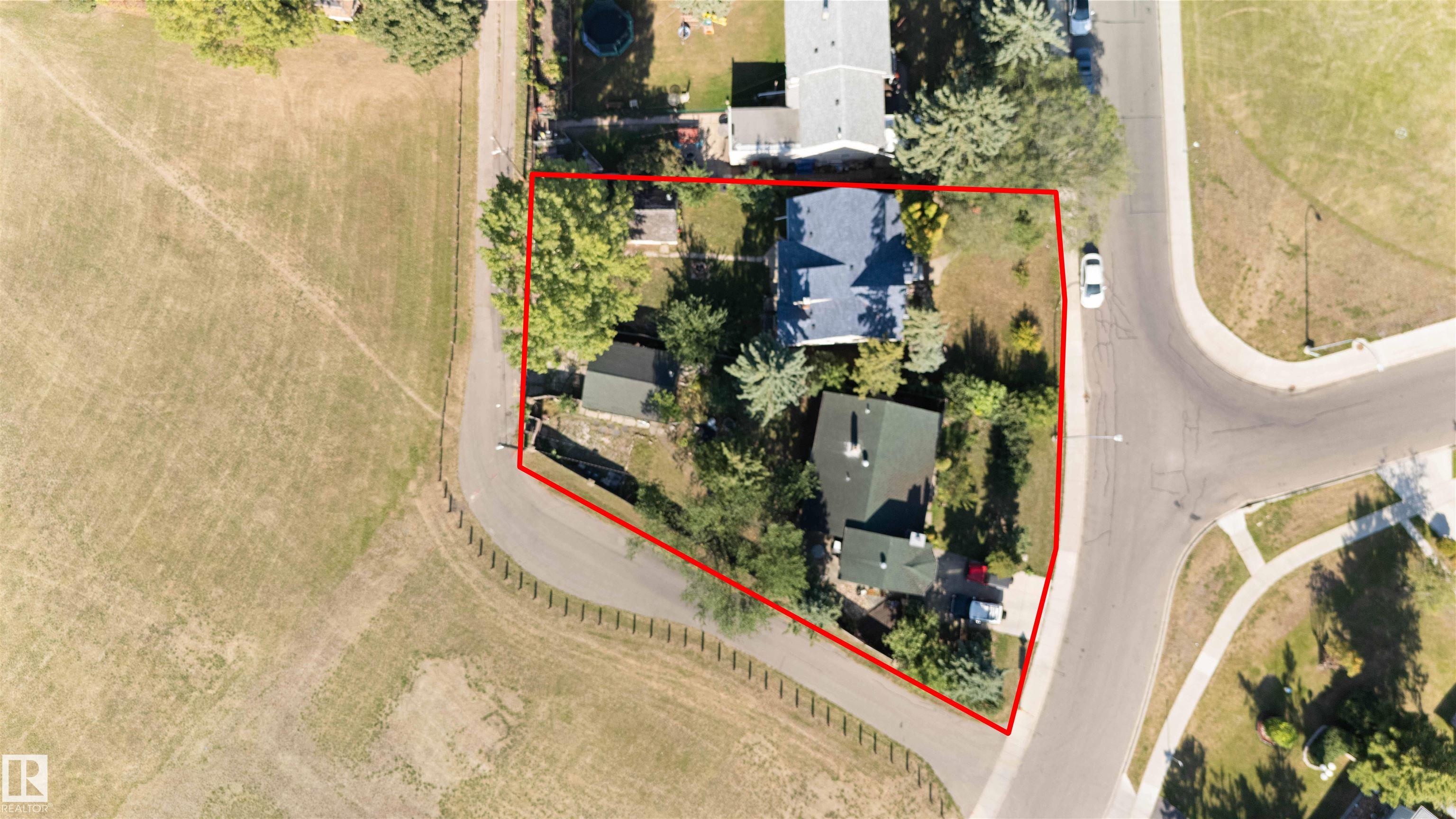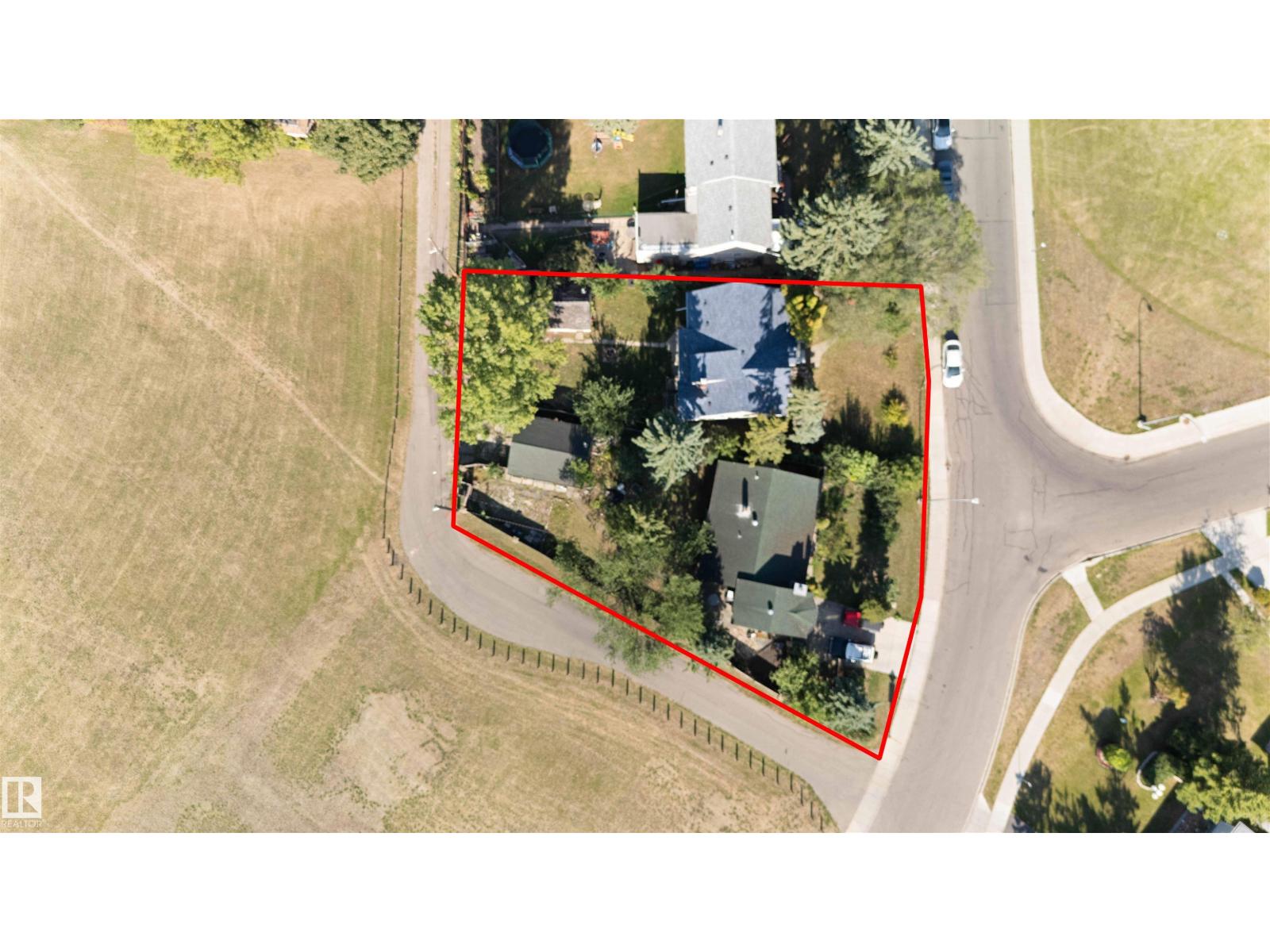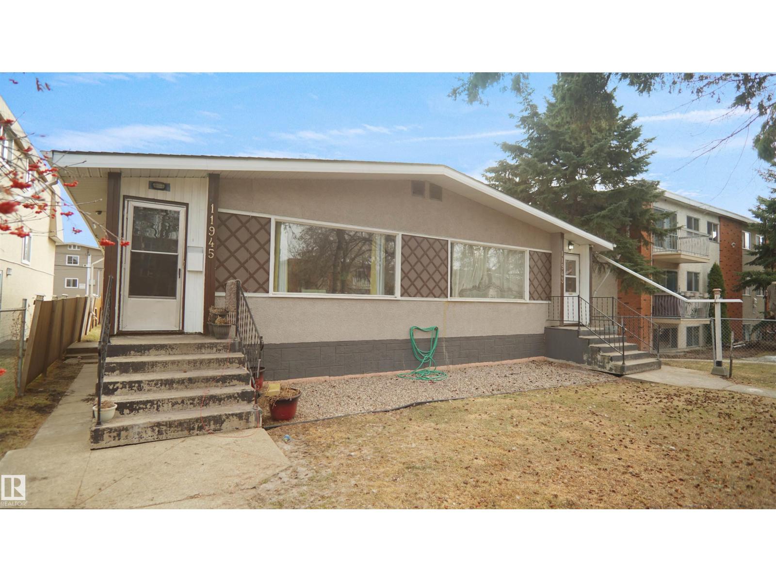
Highlights
Description
- Home value ($/Sqft)$351/Sqft
- Time on Housefulnew 6 days
- Property typeSingle family
- StyleBungalow
- Neighbourhood
- Median school Score
- Year built1966
- Mortgage payment
Attention Investors! Prime Investment Property Near NAIT! This well-maintained, side-by-side duplex on one title offers, incredible 6 separate rental units and is located just a short walk from NAIT, Kingsway Mall, Metro Line LRT and bus stops—making it a highly desirable location for tenants. Property Breakdown: 2 x 2-bedroom units on the main floor (on both sides) 2 x 1-bedroom units in the basement (on both sides) 2x bachelor suite units in the basement (on both sides) Current total rent income: $=7300/month, or $87600/year Several upgrades over the years, including: New basement windows Laminate flooring, Upgraded furnaces Cosmetic enhancements to both units Double detached garage and extra parking in the back yard for added convenience Fantastic holding property with steady income potential With its prime location and strong rental income, this property is an ideal choice for both new and seasoned investors looking for a solid addition to their portfolio. (id:63267)
Home overview
- Heat type Forced air
- # total stories 1
- Fencing Fence
- Has garage (y/n) Yes
- # full baths 6
- # total bathrooms 6.0
- # of above grade bedrooms 8
- Subdivision Westwood (edmonton)
- Lot size (acres) 0.0
- Building size 1851
- Listing # E4455445
- Property sub type Single family residence
- Status Active
- Additional bedroom 5.76m X 3.97m
Level: Basement - Bedroom 5.76m X 3.97m
Level: Basement - 3rd bedroom 5.78m X 3.99m
Level: Basement - 2nd kitchen 4.14m X 2.6m
Level: Basement - 5th bedroom 2.38m X 4.75m
Level: Basement - 4th bedroom 4.14m X 1.93m
Level: Basement - 6th bedroom 3.32m X 3.9m
Level: Basement - 2nd bedroom 2.38m X 4.72m
Level: Main - Living room 5.78m X 4.04m
Level: Main - Kitchen 4.14m X 2.6m
Level: Main - Dining room 3.3m X 2.8m
Level: Main - Primary bedroom 3.3m X 3.9m
Level: Main
- Listing source url Https://www.realtor.ca/real-estate/28794040/11943-104-st-nw-edmonton-westwood-edmonton
- Listing type identifier Idx

$-1,733
/ Month

