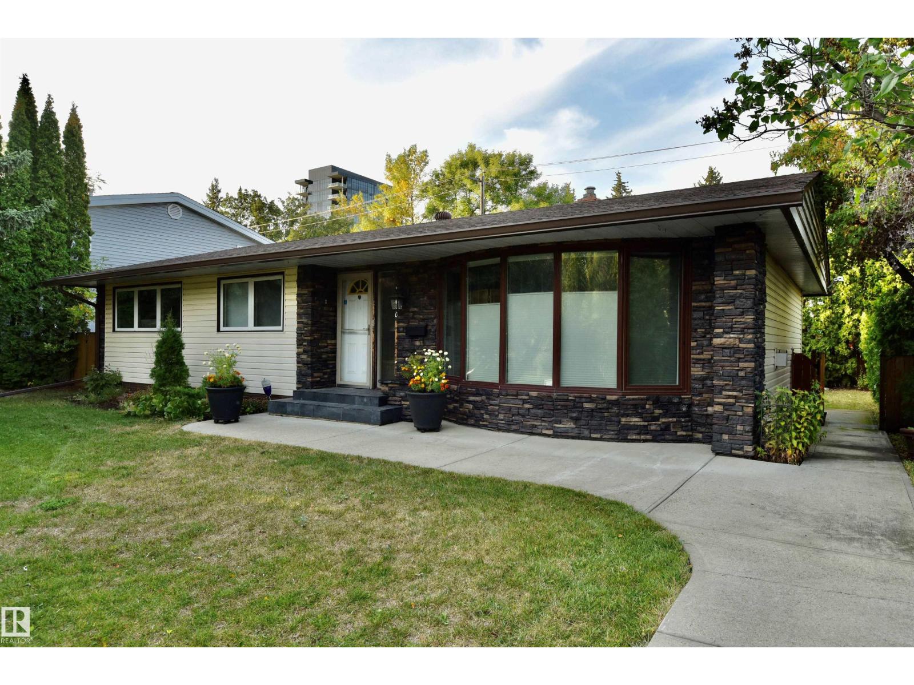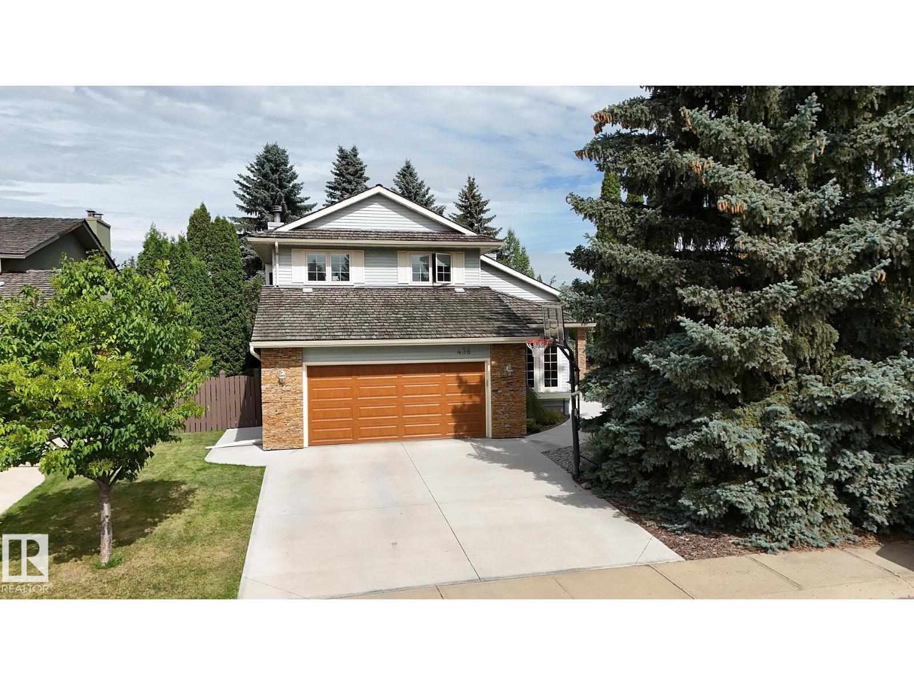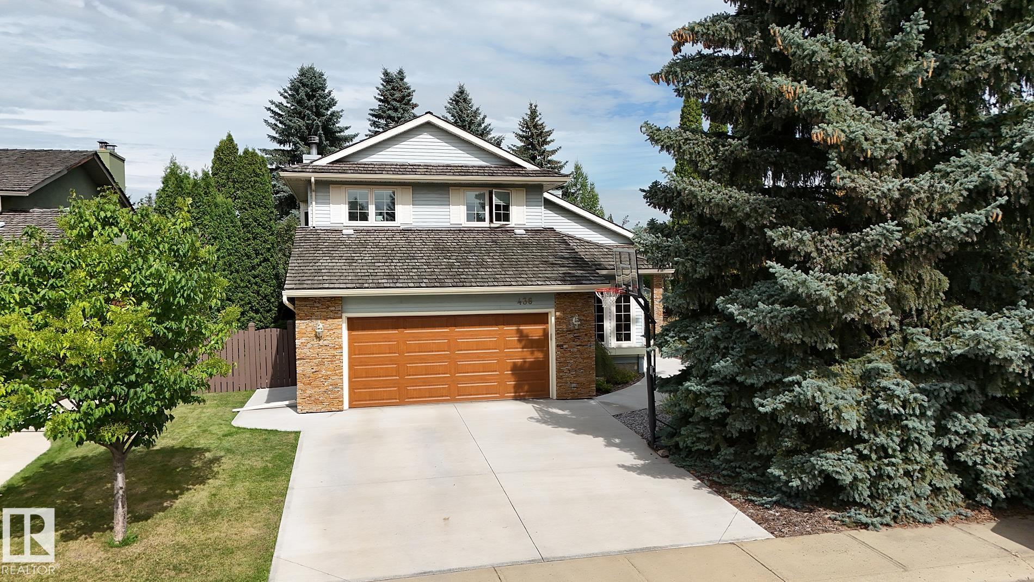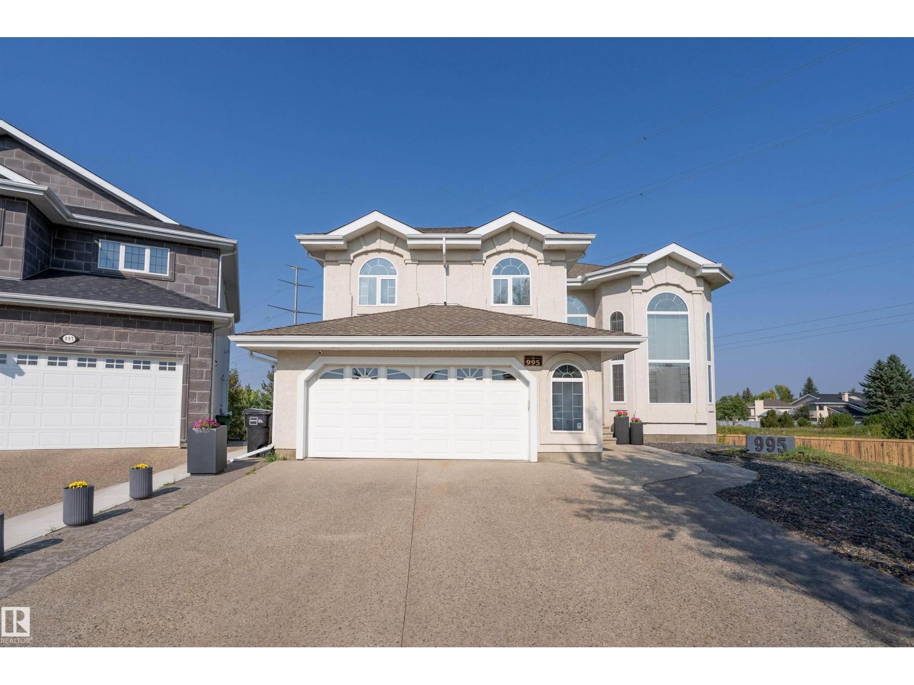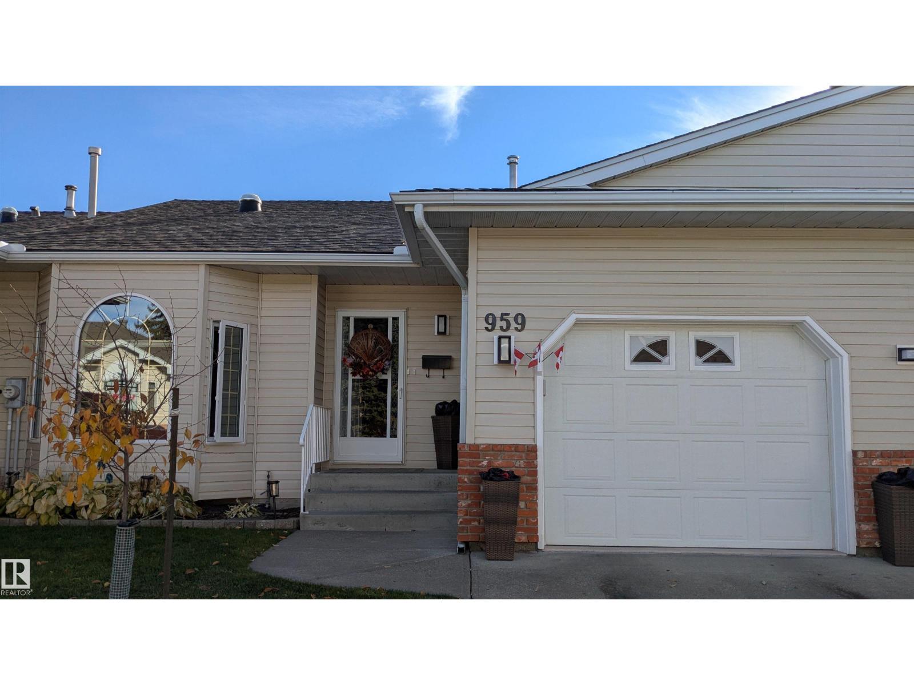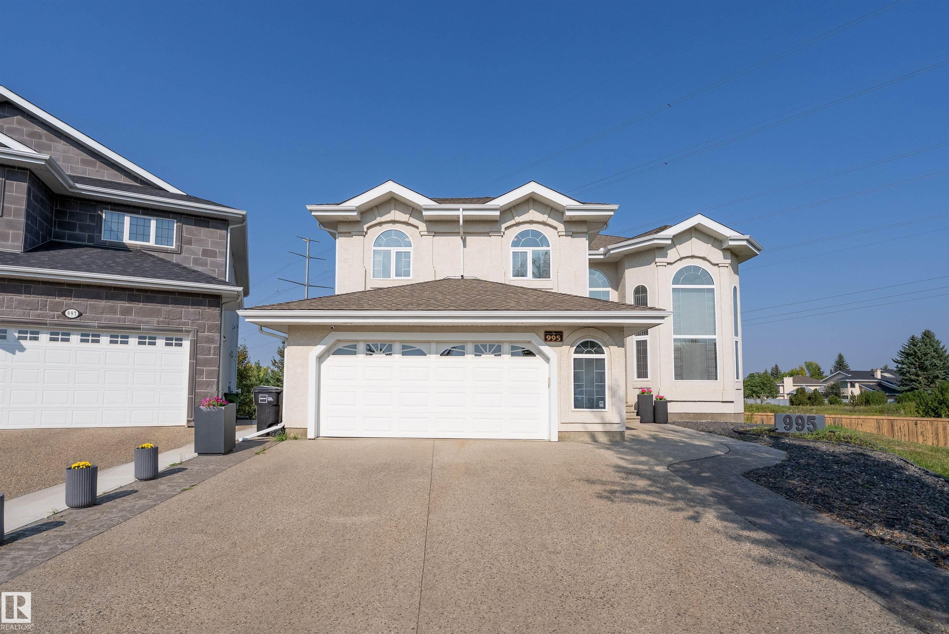- Houseful
- AB
- Edmonton
- Pleasantview
- 104 St Nw Unit 5304 #a

104 St Nw Unit 5304 #a
104 St Nw Unit 5304 #a
Highlights
Description
- Home value ($/Sqft)$439/Sqft
- Time on Housefulnew 11 hours
- Property typeSingle family
- Neighbourhood
- Median school Score
- Year built2024
- Mortgage payment
This beautiful never lived , newly built infill home is located in the highly sought-after Pleasant View area, just a short distance from Southgate Mall. Its prime location offers easy access to all amenities, making it an ideal choice for convenience and lifestyle. This is a unique chance , with the opportunity to still customize your walls and flooring . The main floor features living and dining area, a spacious kitchen, a half bath, mudroom, foyer, and a deck – perfect for both entertaining and everyday living. Upstairs, you will find a master bedroom complete with a full ensuite bath and walk-in closet, along with two additional bedrooms and a full bathroom. The basement offers extra space with a bedroom, a full bathroom, and a large rec room. The home also includes a FULLY FINISHED LEGAL SUITE WITH SEPERATE ENTRANCE. The property has detached double garage. Every corner of the house has been thoughtfully designed to maximize space and functionality, windows fill the home with natural light. (id:63267)
Home overview
- Heat type Forced air
- # total stories 2
- Has garage (y/n) Yes
- # full baths 3
- # half baths 1
- # total bathrooms 4.0
- # of above grade bedrooms 4
- Subdivision Pleasantview (edmonton)
- Lot size (acres) 0.0
- Building size 1678
- Listing # E4461316
- Property sub type Single family residence
- Status Active
- 4th bedroom Measurements not available
Level: Basement - Recreational room Measurements not available
Level: Basement - Mudroom Measurements not available
Level: Main - Living room Measurements not available
Level: Main - Dining room Measurements not available
Level: Main - Kitchen Measurements not available
Level: Main - 3rd bedroom Measurements not available
Level: Upper - Primary bedroom Measurements not available
Level: Upper - 2nd bedroom Measurements not available
Level: Upper
- Listing source url Https://www.realtor.ca/real-estate/29012126/5304-104a-st-nw-edmonton-pleasantview-edmonton
- Listing type identifier Idx

$-1,963
/ Month




