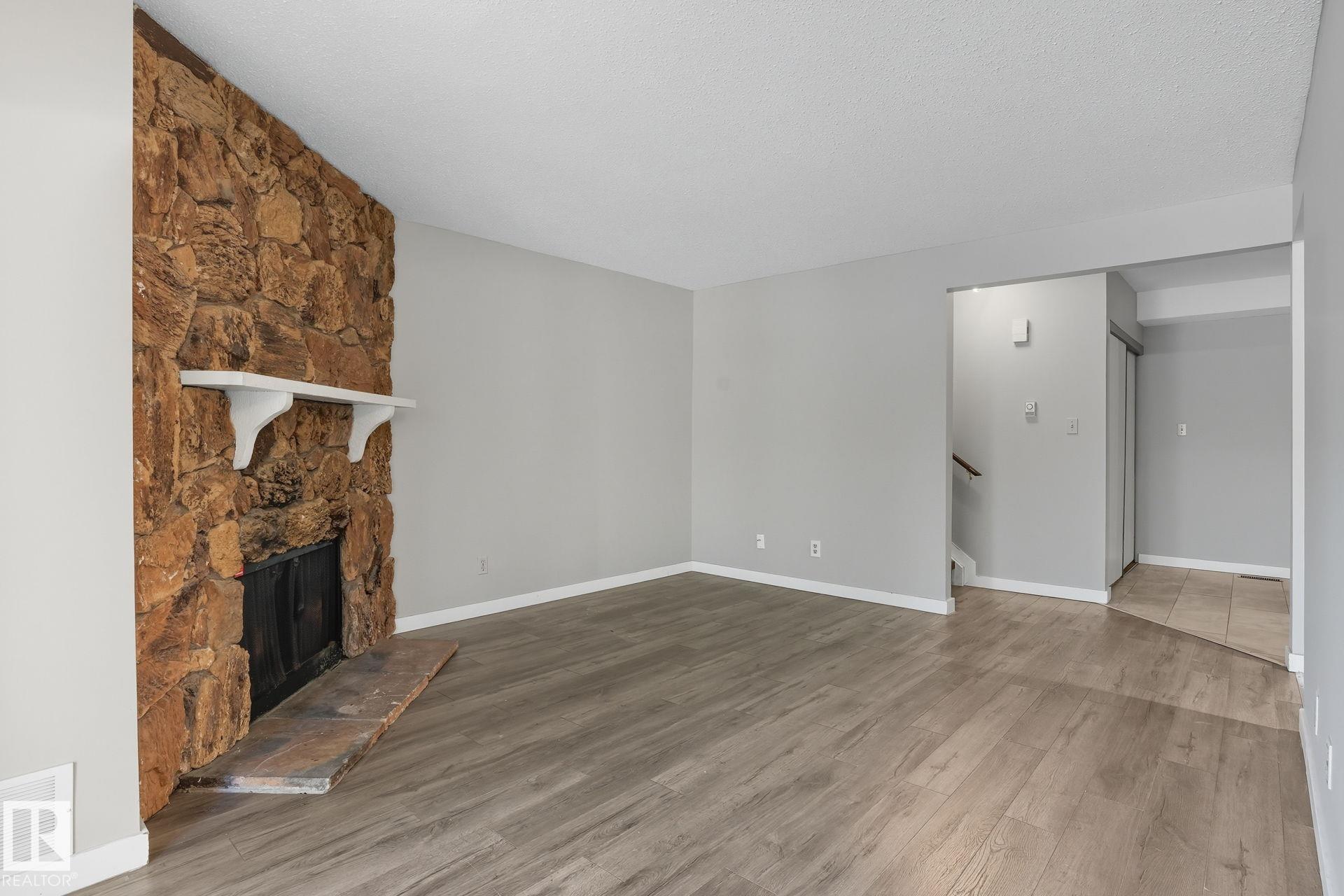This home is hot now!
There is over a 86% likelihood this home will go under contract in 15 days.

Welcome to this well-maintained 2-bedroom condo, perfect for first-time buyers. Easy access from your assigned parking stall leads to a private entry and spacious living room with a view of your exclusive-use patio, now upgraded with a new membrane. This two-storey unit features luxury vinyl plank throughout, a bright kitchen with white cabinets, Samsung double-door fridge, upgraded stove, and an adjacent dining area. A rare in-suite storage and laundry offer added convenience. Upstairs, find two spacious bedrooms, the primary large enough for a king bed, with cheater access to a full bath. Located in a pet-friendly, well-run complex with low condo fees and great use of space. Enjoy living minutes from Century Park LRT, Ikea, and South Edmonton Common.

