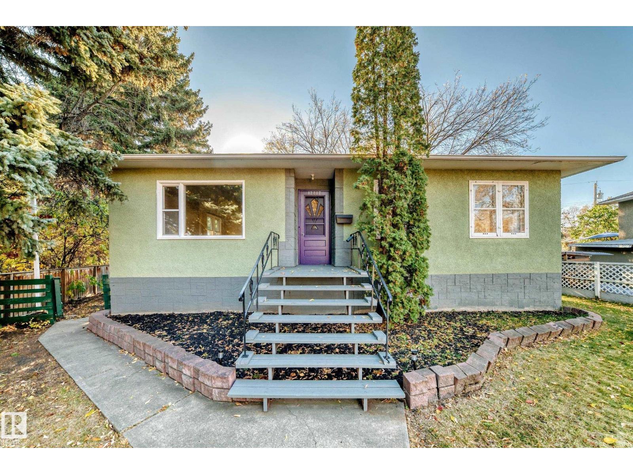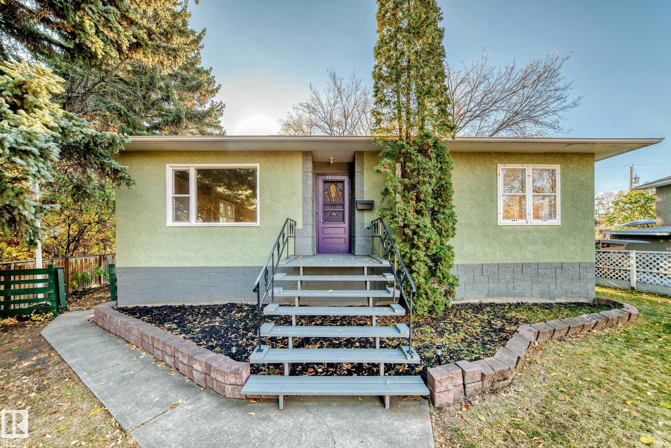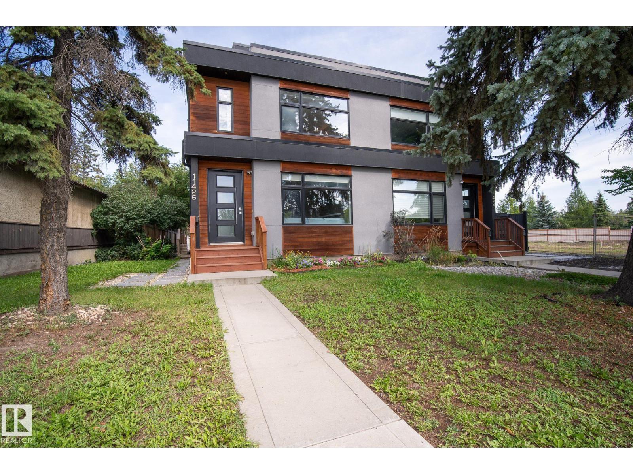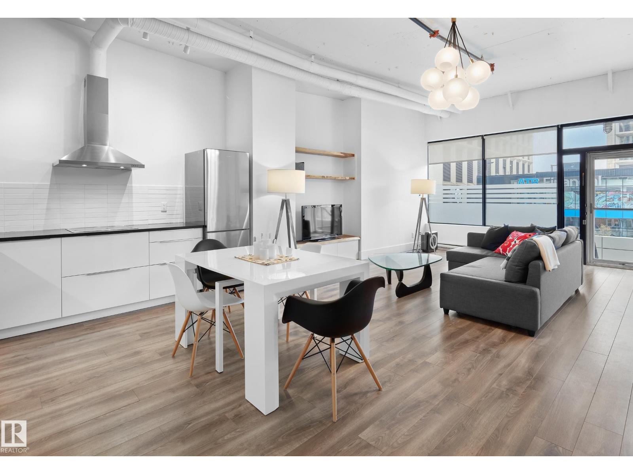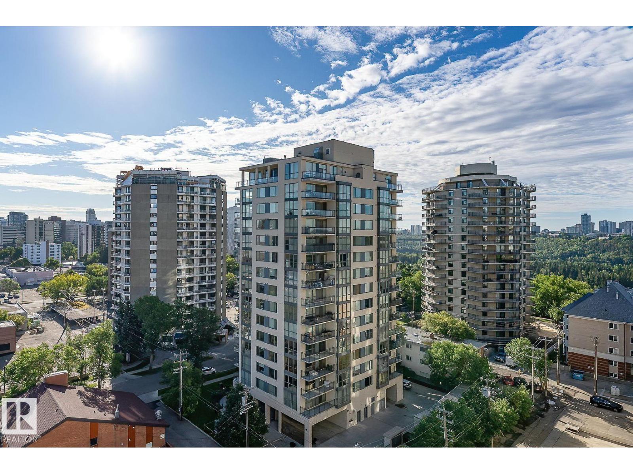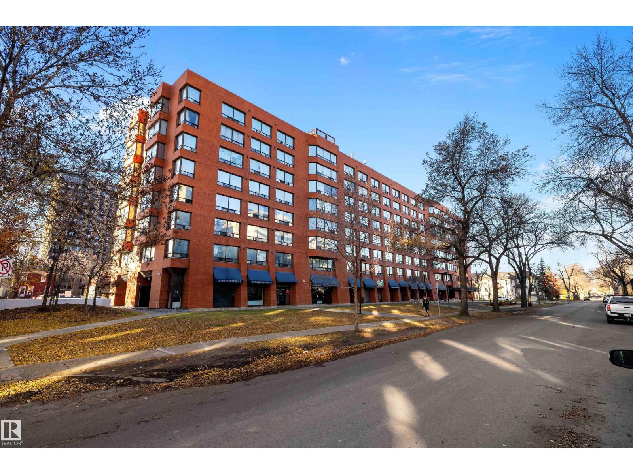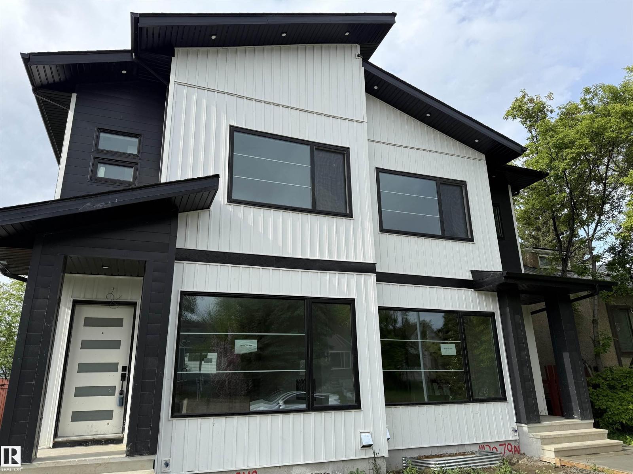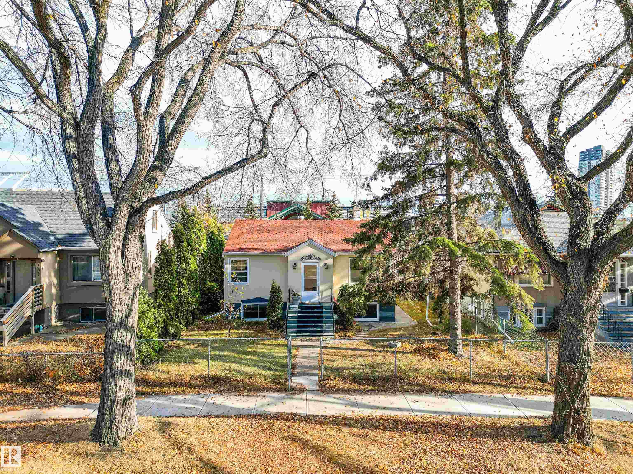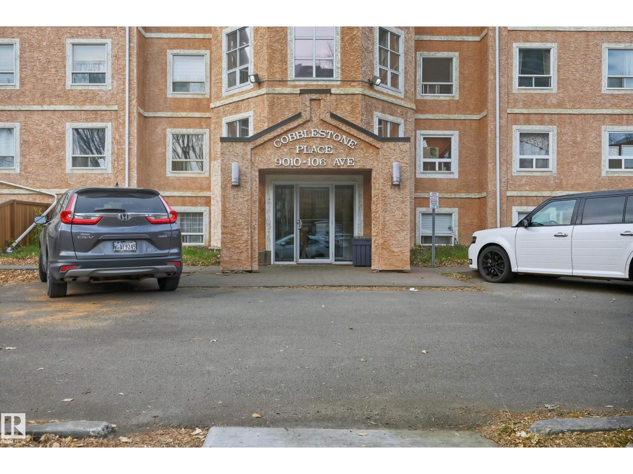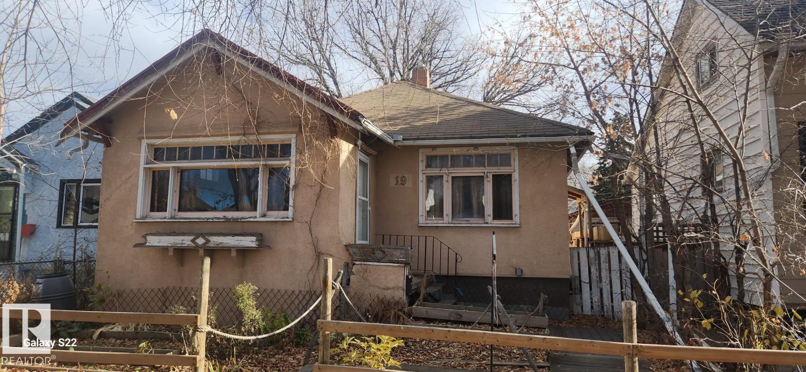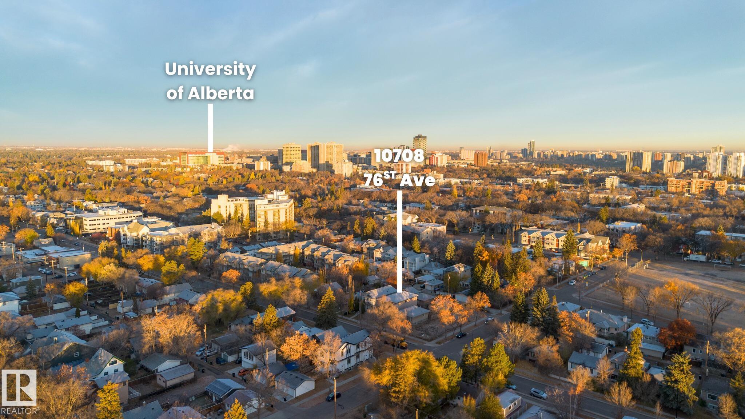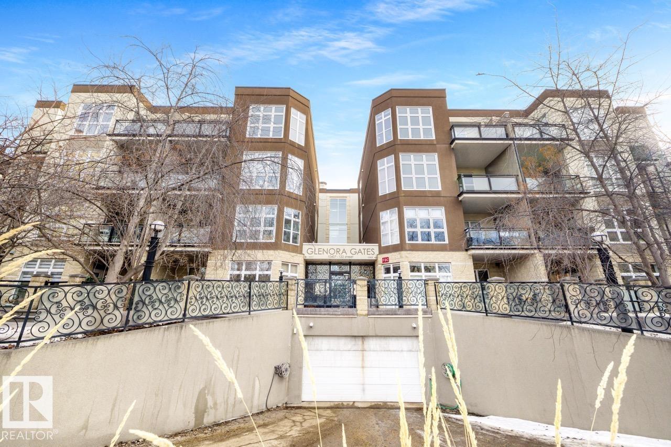
10407 122 Street Northwest #129
10407 122 Street Northwest #129
Highlights
Description
- Home value ($/Sqft)$211/Sqft
- Time on Houseful72 days
- Property typeSingle family
- Median school Score
- Year built2003
- Mortgage payment
First time home buyers and investors you will love this condo located at Glenora Gates! Step inside this charming open-concept condo, just steps away from Edmonton’s vibrant Brewery District! With soaring 10ft ceilings throughout, this unit has been very well maintained and offers a functional floor plan. The bright living room flows seamlessly onto your 11’ x 11’ balcony, perfect for relaxing or entertaining. The kitchen is excellent for hosting, and features a newer stove (2023) and microwave hood fan (2024), plenty of cabinetry & countertop space, and a center island with a breakfast bar. A spacious dining area completes the space. Enjoy a large primary bedroom featuring a double closet, and another nicely sized bedroom as well beside the 4pc bathroom. Includes brand-new in-suite laundry (2024) for added comfort, a titled underground parking stall, and a private storage cage for extra space. Close proximity to Downtown, Macewan, UofA, NAIT, restaurants & shopping, future LRT plus more! (id:63267)
Home overview
- Heat type Forced air
- Has garage (y/n) Yes
- # full baths 1
- # total bathrooms 1.0
- # of above grade bedrooms 2
- Community features Public swimming pool
- Subdivision Westmount
- Lot size (acres) 0.0
- Building size 876
- Listing # E4454053
- Property sub type Single family residence
- Status Active
- 2nd bedroom 3.9m X 3.19m
Level: Main - Primary bedroom 4.33m X 3.34m
Level: Main - Kitchen 2.72m X 2.28m
Level: Main - Living room 4.52m X 3.75m
Level: Main - Dining room 2.62m X 3.19m
Level: Main - Utility 1.99m X 1.82m
Level: Main
- Listing source url Https://www.realtor.ca/real-estate/28761552/129-10407-122-st-nw-edmonton-westmount
- Listing type identifier Idx

$-62
/ Month

