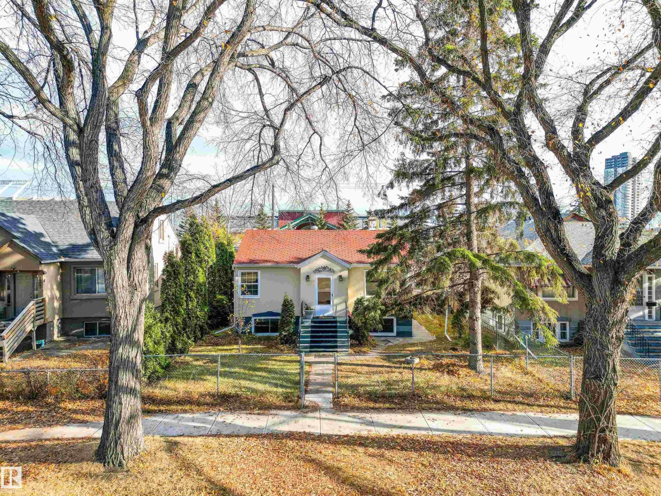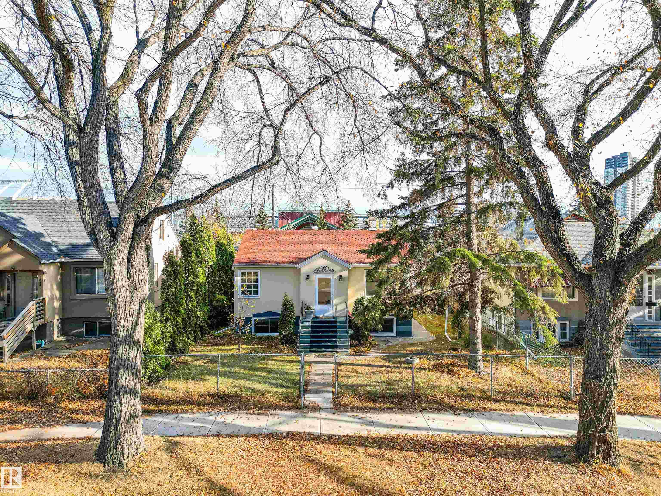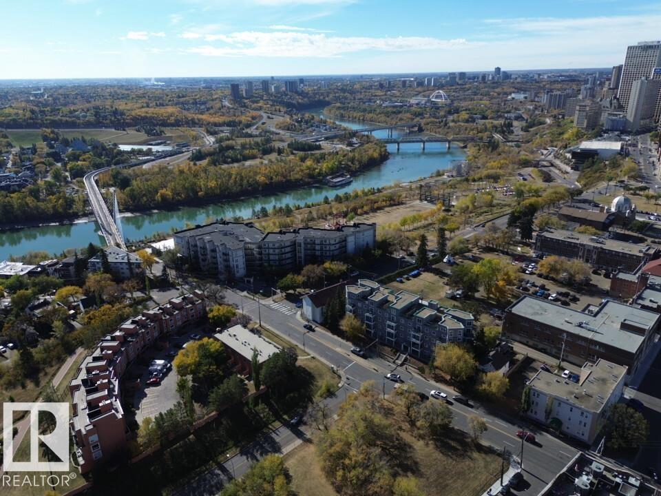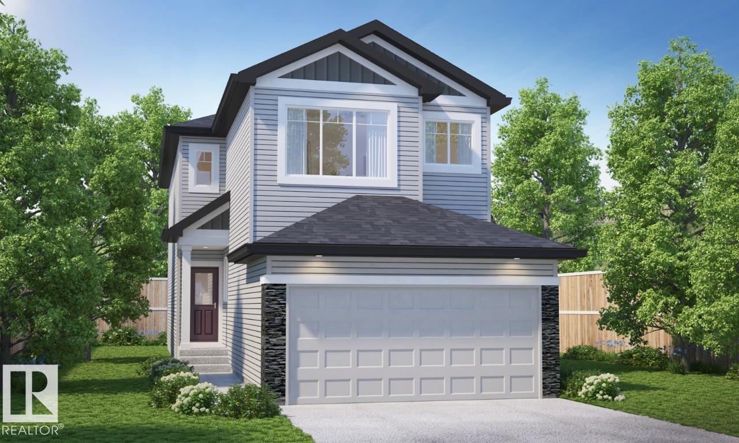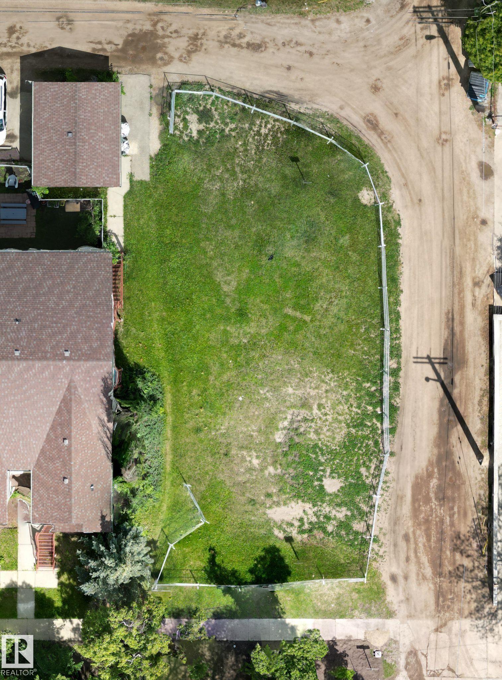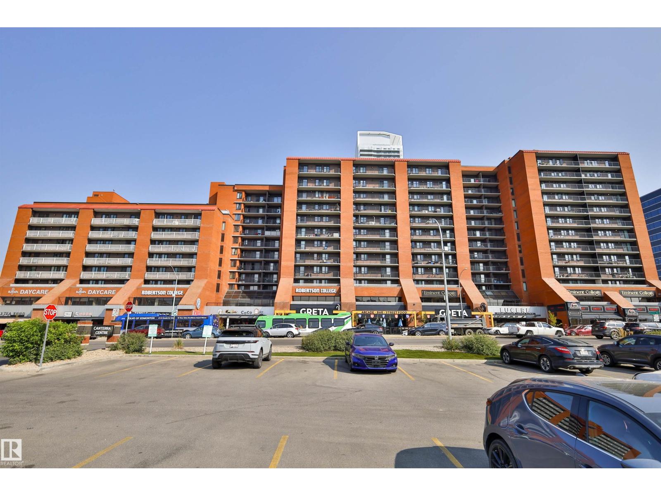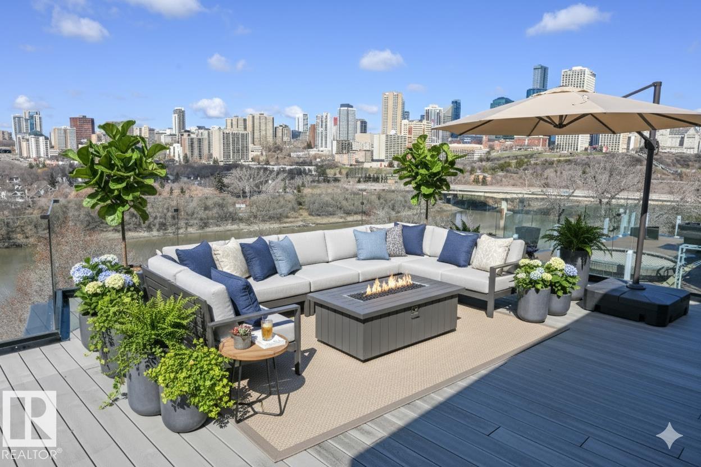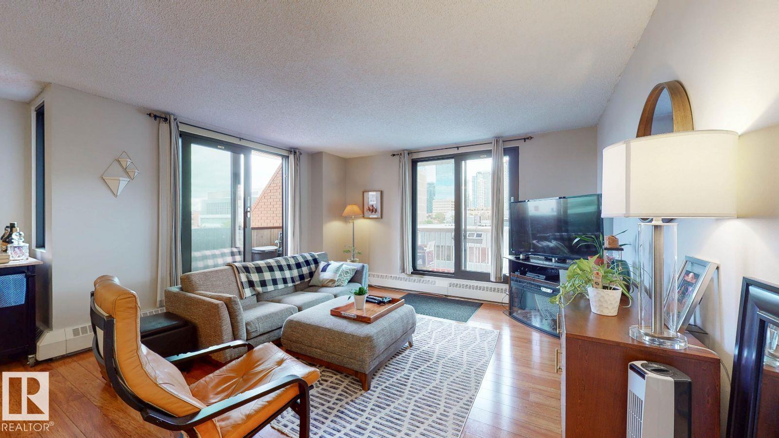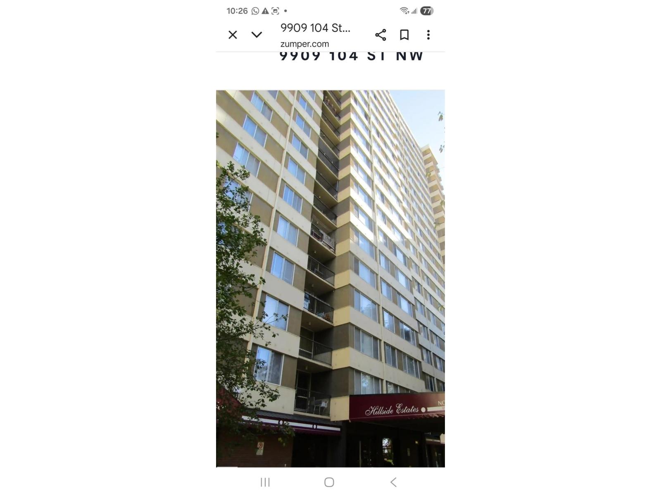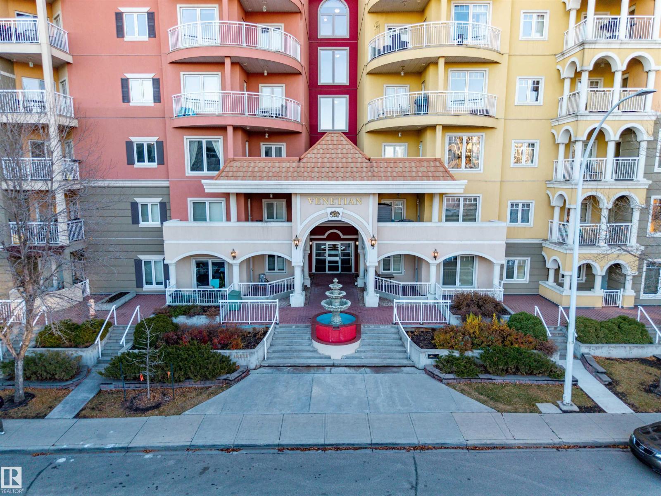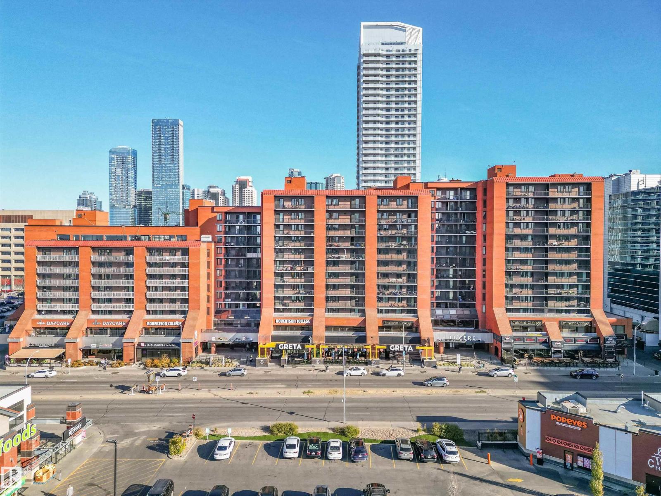- Houseful
- AB
- Edmonton
- Downtown Edmonton
- 10410 102 Avenue Northwest #1707
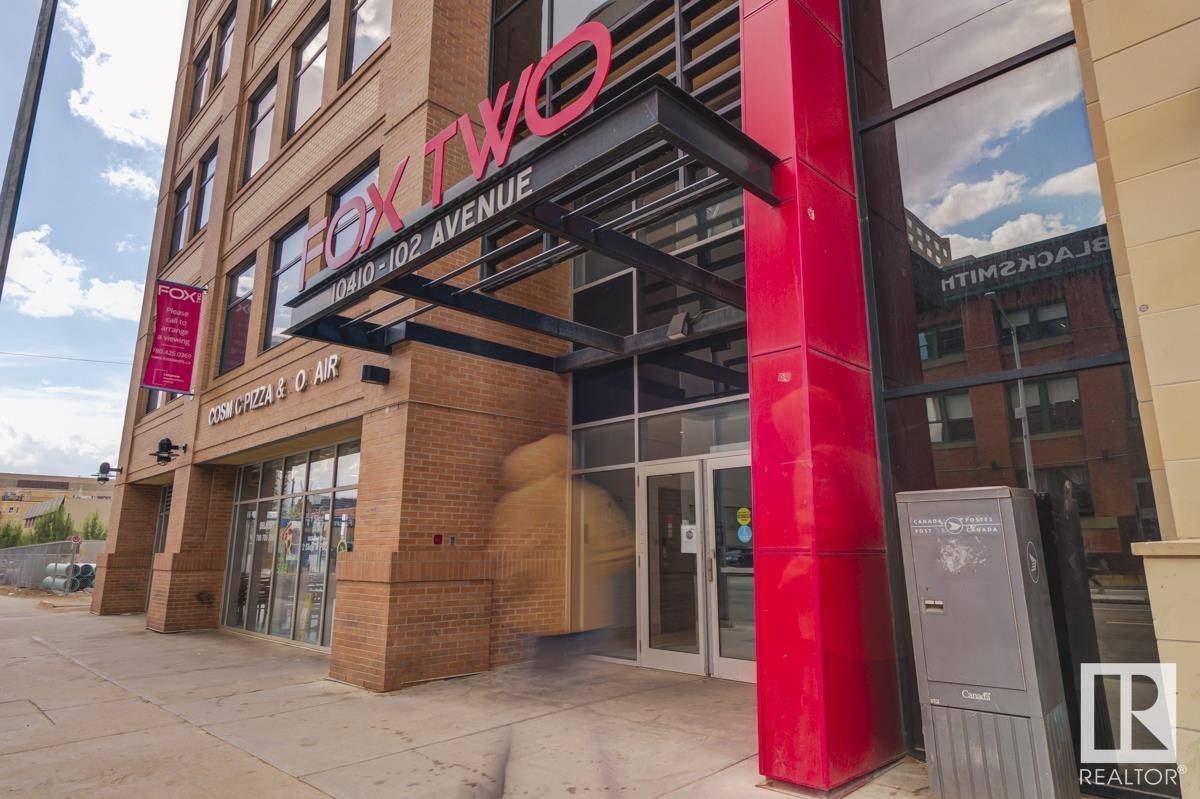
10410 102 Avenue Northwest #1707
10410 102 Avenue Northwest #1707
Highlights
Description
- Home value ($/Sqft)$401/Sqft
- Time on Houseful106 days
- Property typeSingle family
- Neighbourhood
- Median school Score
- Year built2017
- Mortgage payment
Brand new, never lived in! Perched on the 17th floor with stunning southwest views, this corner unit in Fox Two offers the perfect blend of style, comfort, and location. With 2 bedrooms, 2 full bathrooms, and an open-concept layout, it’s designed for modern urban living. The sleek kitchen features stainless steel appliances, a large island, and stylish finishes, flowing into a bright living space ideal for entertaining. Enjoy year-round sunsets, fireworks from Rogers Place, and views of the Don Wheaton YMCA from your private covered balcony. Located on vibrant 104 Street—home to farmers markets, dining, and festivals—and steps to the Ice District, Brewery District, and the new Valley Line LRT. Includes A/C, in-suite laundry, secure underground parking, and a Bluebox locker system. Downtown living at its best! (id:63267)
Home overview
- Cooling Central air conditioning
- Heat type Hot water radiator heat
- Has garage (y/n) Yes
- # full baths 2
- # total bathrooms 2.0
- # of above grade bedrooms 2
- Subdivision Downtown (edmonton)
- View City view
- Directions 2091583
- Lot size (acres) 0.0
- Building size 861
- Listing # E4448512
- Property sub type Single family residence
- Status Active
- Primary bedroom 3.74m X 3.66m
Level: Main - Dining room 2.21m X 2.22m
Level: Main - Laundry 1.19m X 1.42m
Level: Main - 2nd bedroom 3.41m X 2.84m
Level: Main - Living room 3.47m X 3.31m
Level: Main - Kitchen 3.44m X 3.27m
Level: Main
- Listing source url Https://www.realtor.ca/real-estate/28624460/1707-10410-102-av-nw-edmonton-downtown-edmonton
- Listing type identifier Idx

$-495
/ Month

