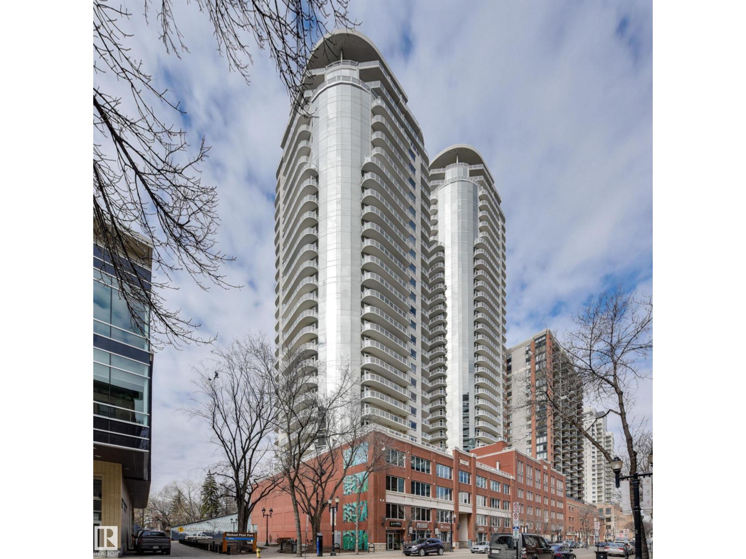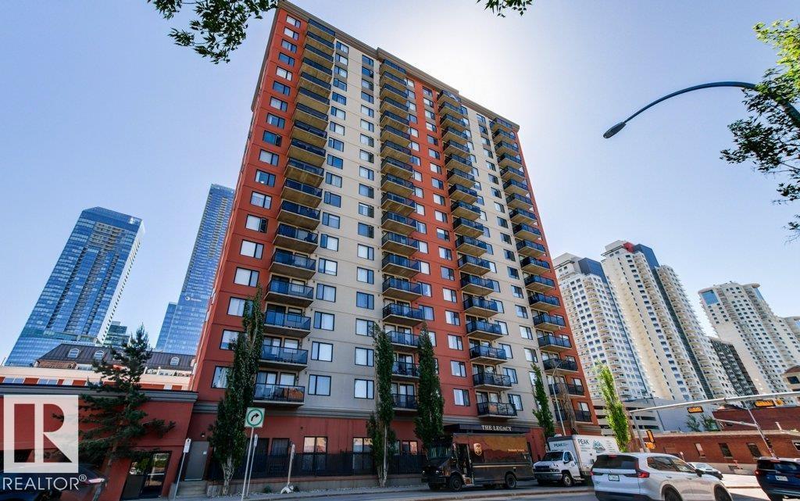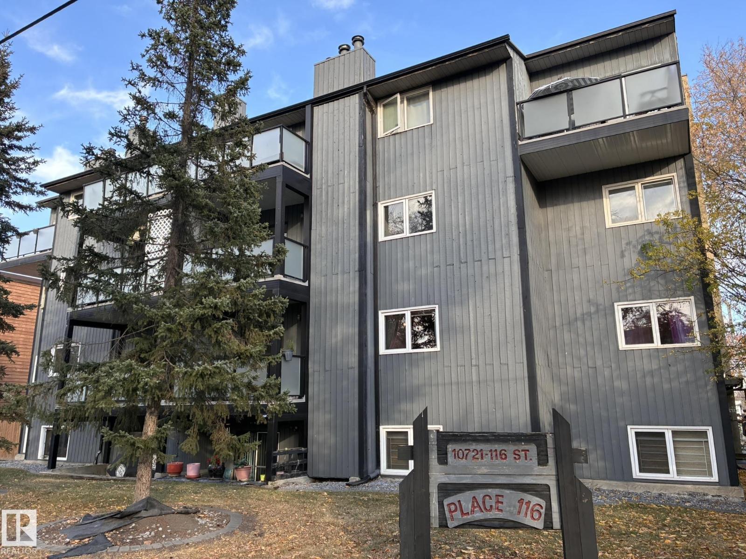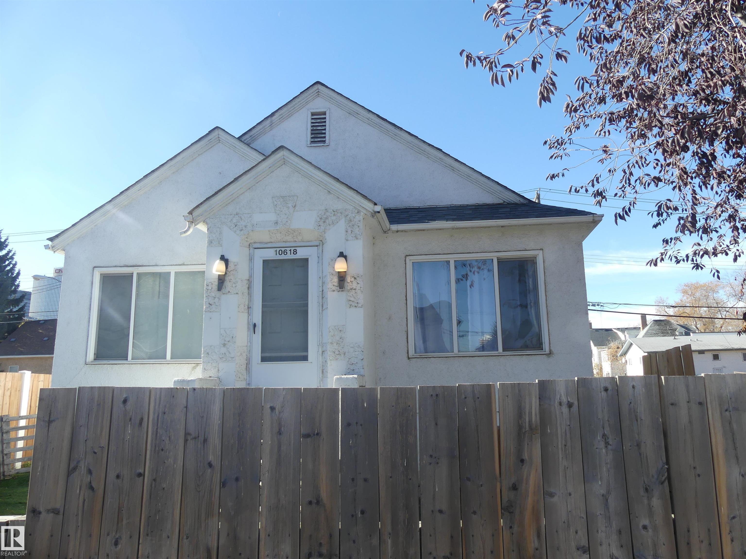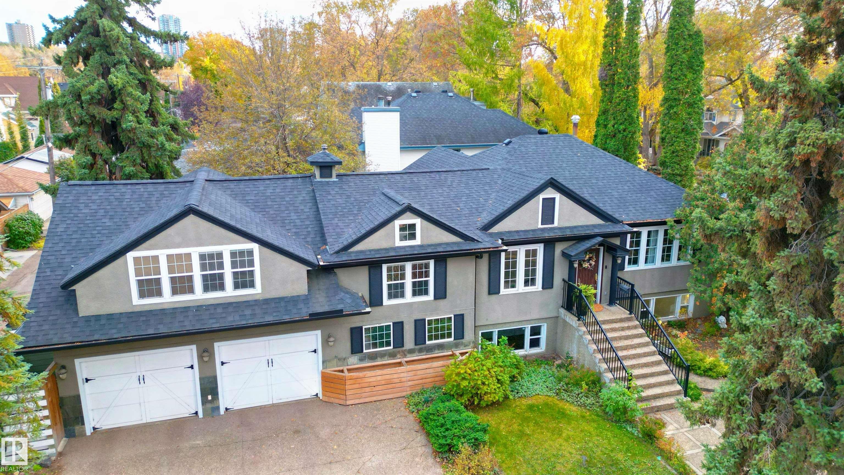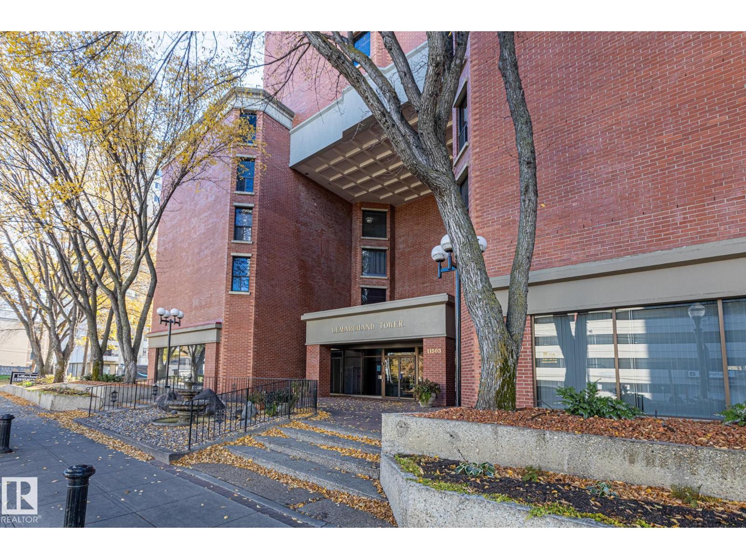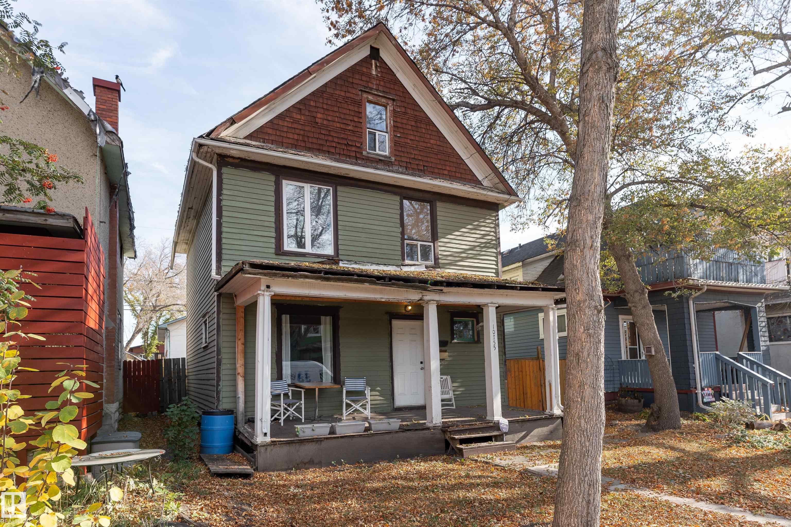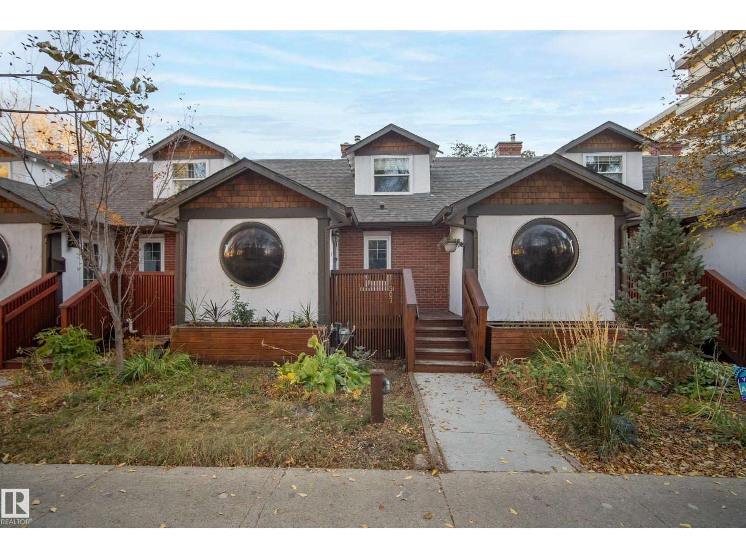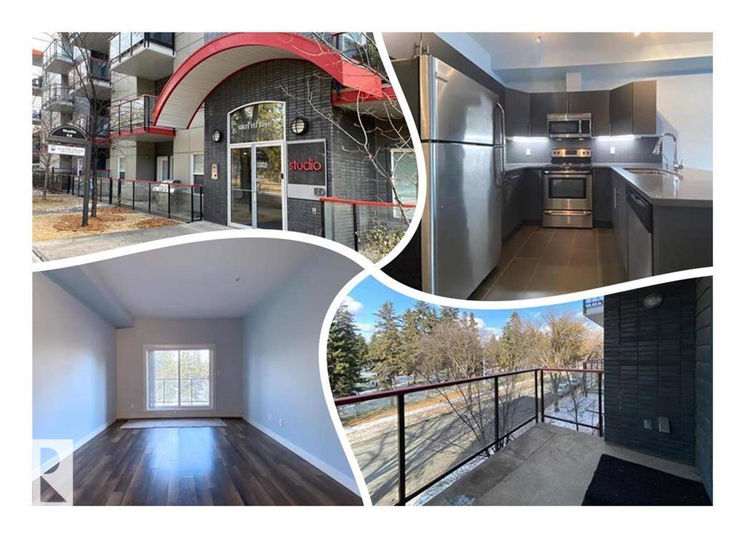- Houseful
- AB
- Edmonton
- Downtown Edmonton
- 10410 102 Avenue Northwest #2503
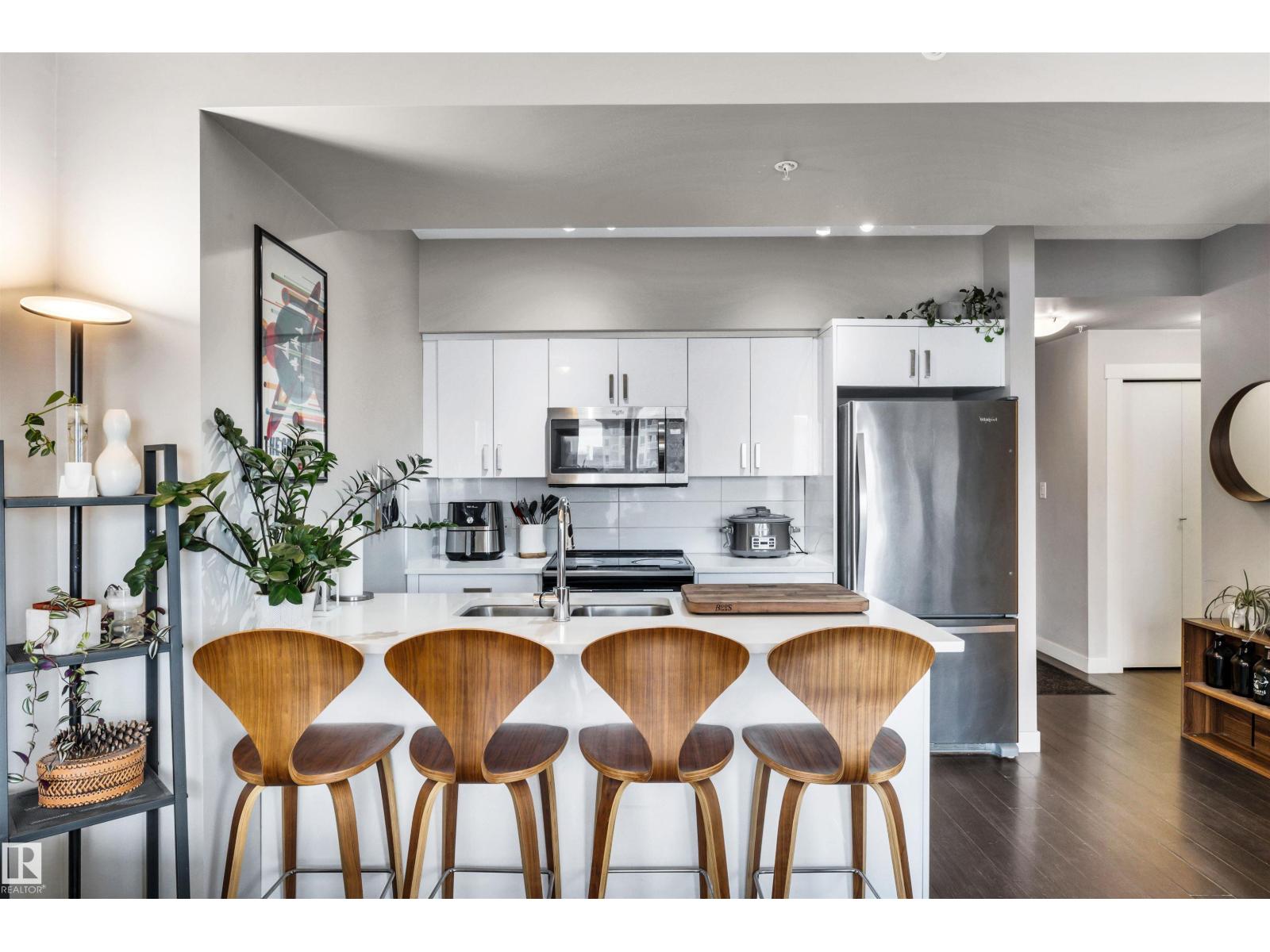
10410 102 Avenue Northwest #2503
10410 102 Avenue Northwest #2503
Highlights
Description
- Home value ($/Sqft)$419/Sqft
- Time on Houseful46 days
- Property typeSingle family
- Neighbourhood
- Median school Score
- Lot size64 Sqft
- Year built2017
- Mortgage payment
Welcome to the 25th floor of FOX Two. Experience refined urban living in the heart of Edmonton’s Ice District. This modern 1-bedroom PLUS DEN condo features huge south-facing windows with sweeping skyline views, A/C, 9' ceilings and a modern kitchen with quartz countertops, stainless steel appliances, and a breakfast bar for four. The well-designed bedroom includes a walk-through closet with access to the 4-piece bathroom. Den just off the entry way makes for the perfect office space. Enjoy the large south-facing, covered balcony with gas hookup—perfect for a BBQ or patio heater. Includes IN-SUITE laundry, titled, heated underground parking and Bluebox package locker system. Steps from all the best downtown has to offer: YMCA, entertainment, festivals, farmers markets, dining, shopping, and schools. Walkable to the LRT (incl. new Valley Line), Beaver Hills House Park, Michael Phair Park, and the upcoming Warehouse Park. Your peaceful sanctuary in the center of it all. (id:63267)
Home overview
- Cooling Central air conditioning
- Heat type Baseboard heaters
- Has garage (y/n) Yes
- # full baths 1
- # total bathrooms 1.0
- # of above grade bedrooms 1
- Community features Public swimming pool
- Subdivision Downtown (edmonton)
- View City view
- Lot dimensions 5.94
- Lot size (acres) 0.0014677539
- Building size 621
- Listing # E4456093
- Property sub type Single family residence
- Status Active
- Primary bedroom 2.86m X 3.39m
Level: Main - Living room 3.66m X 2.72m
Level: Main - Dining room 3.66m X 1.95m
Level: Main - Den Measurements not available X 2.2m
Level: Main - Kitchen 2.48m X 4.3m
Level: Main
- Listing source url Https://www.realtor.ca/real-estate/28815421/2503-10410-102-av-nw-edmonton-downtown-edmonton
- Listing type identifier Idx

$-366
/ Month




