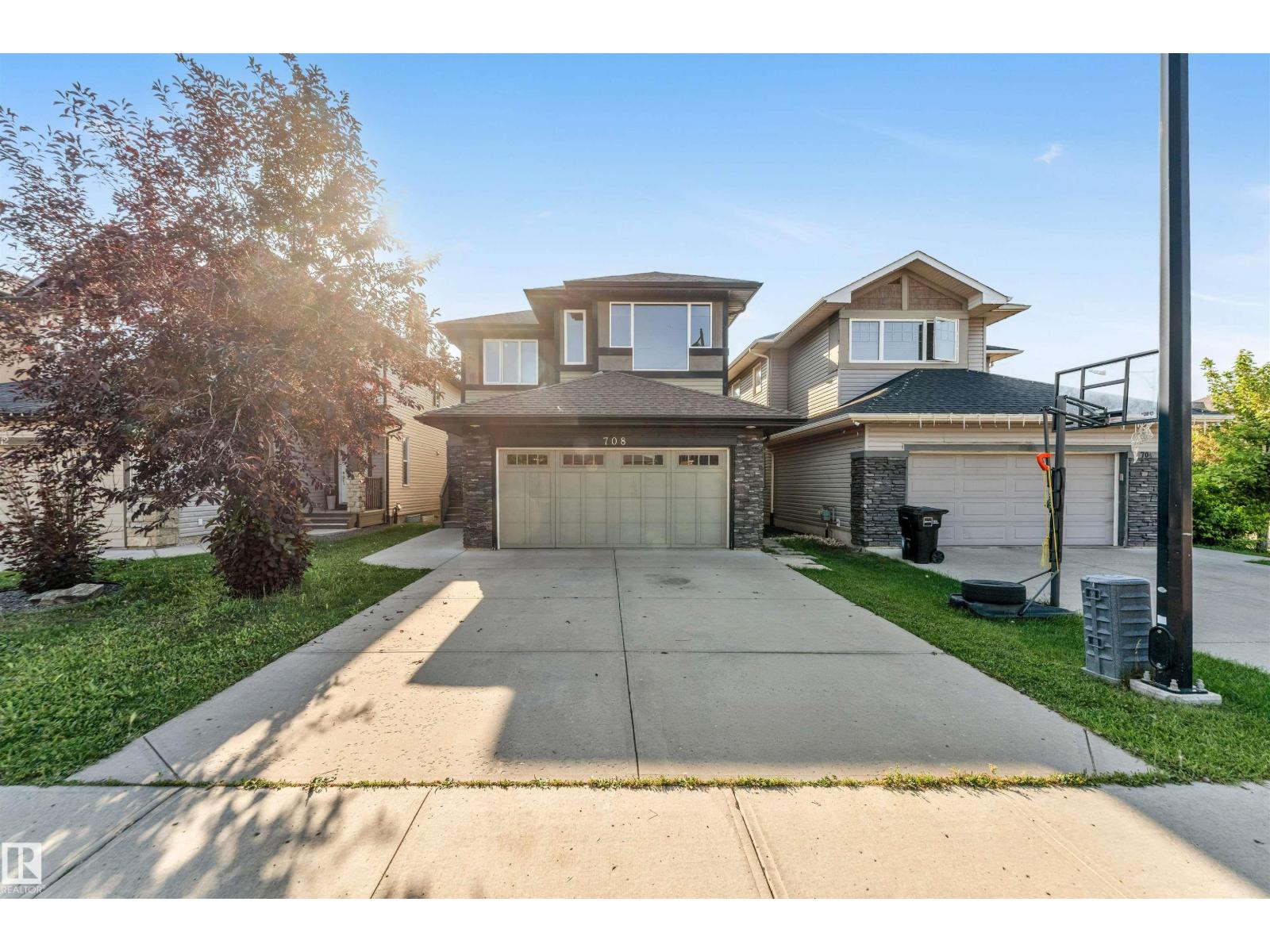This home is hot now!
There is over a 80% likelihood this home will go under contract in 9 days.

**FINISHED BASEMENT**SOUTH EDMONTON**WALKER LAKES**INVESTORS AND FIRST TIME HOME BUYERS ALERT**where your dream lifestyle begins, This stunning home is an entertainer's delight, featuring a gorgeous kitchen with stainless steel appliances fridge, stove, microwave, and hood fan that flows seamlessly into a spacious dining area. Upstairs, escape to your luxurious primary suite, complete with a spa-like 5pc ensuite and a walk-in closet. Two additional bedrooms, a versatile family room, and a well appointed laundry room with washer/dryer hookups provide ultimate comfort and convenience. The incredible basement boasts a massive rec room, two extra bedrooms, and a second kitchen perfect for guests or a growing family. Enjoy an unbeatable location, Top-tier schools, beautiful parks and playgrounds, fantastic shopping, and convenient public transit are all just moments from your doorstep. This is more than a house; it’s your gateway to a vibrant, connected, and fulfilling life. (id:63267)

