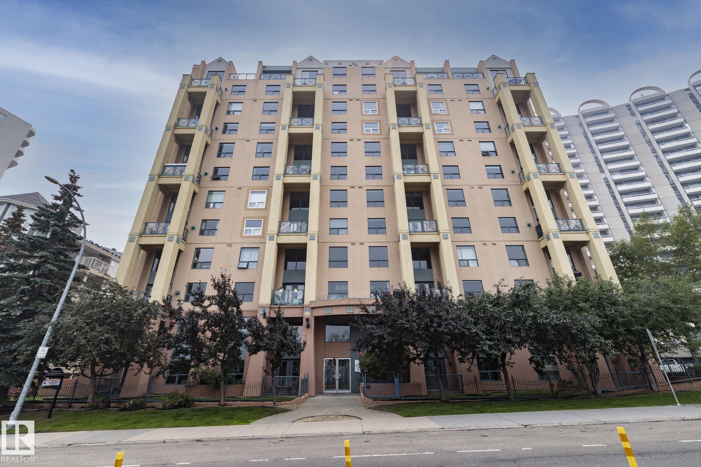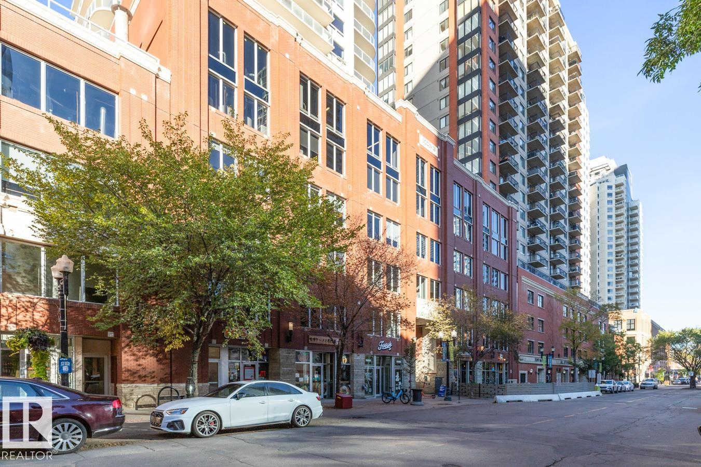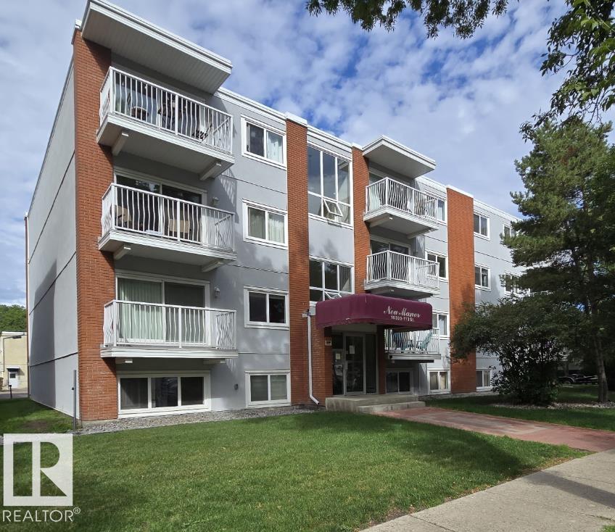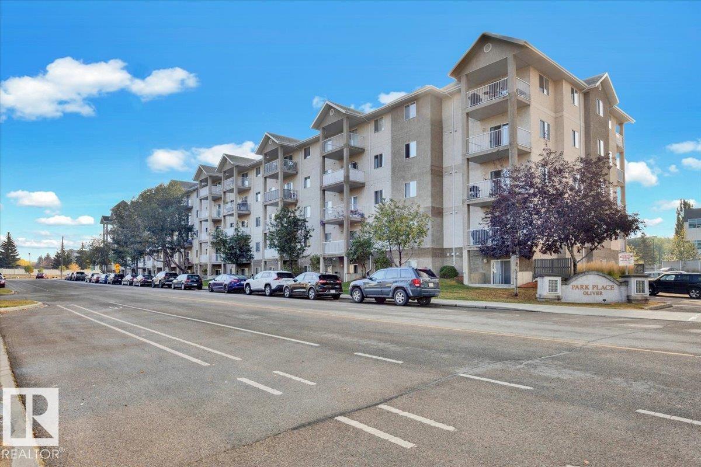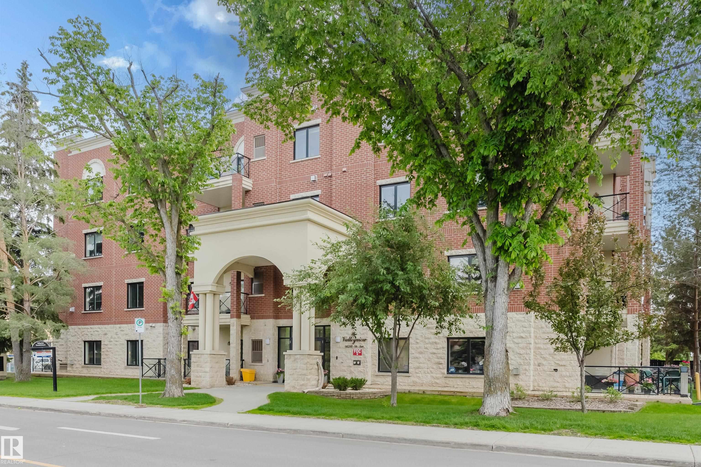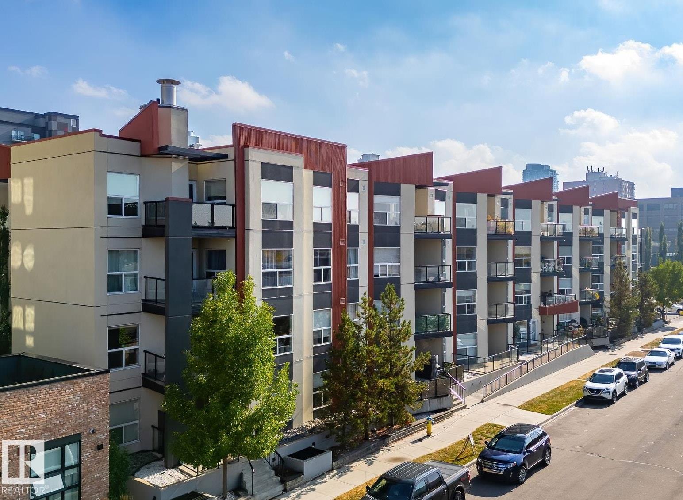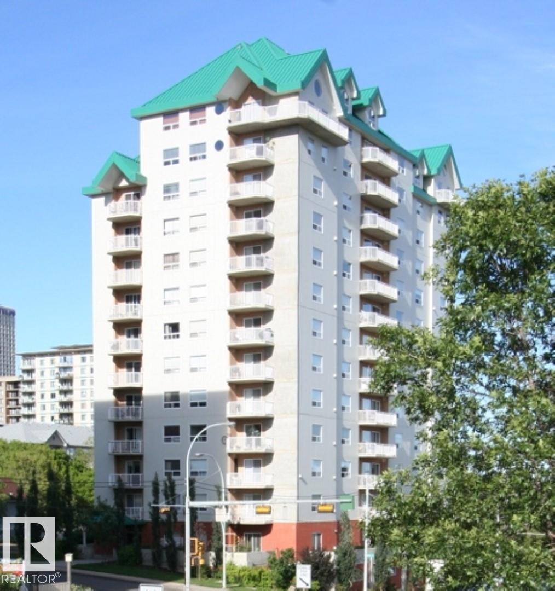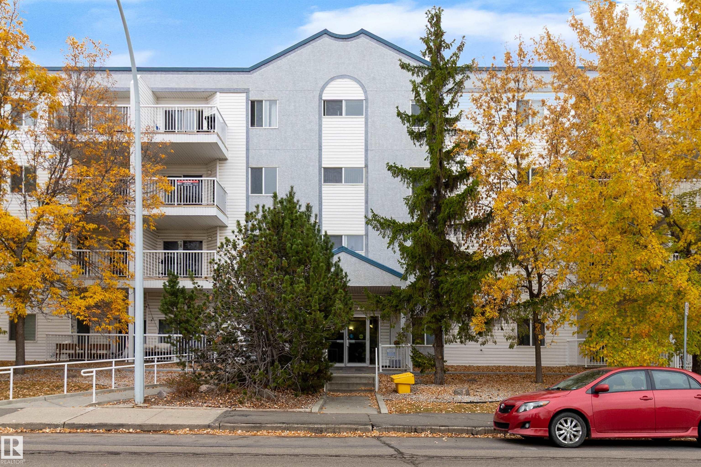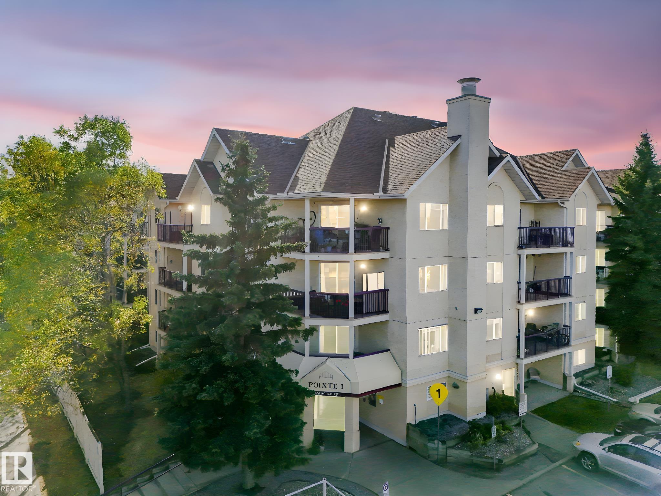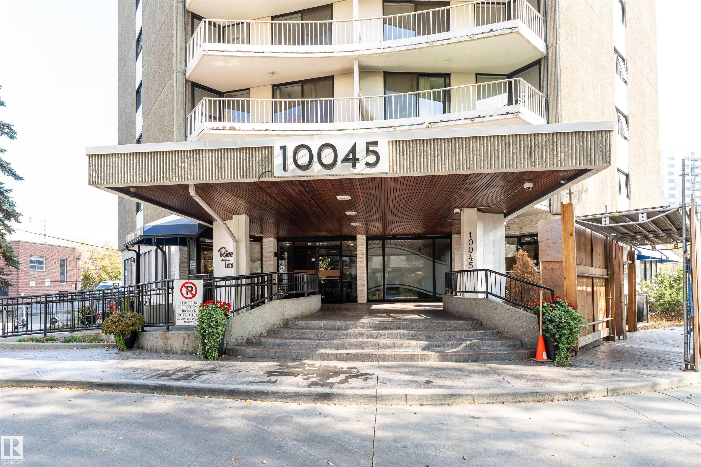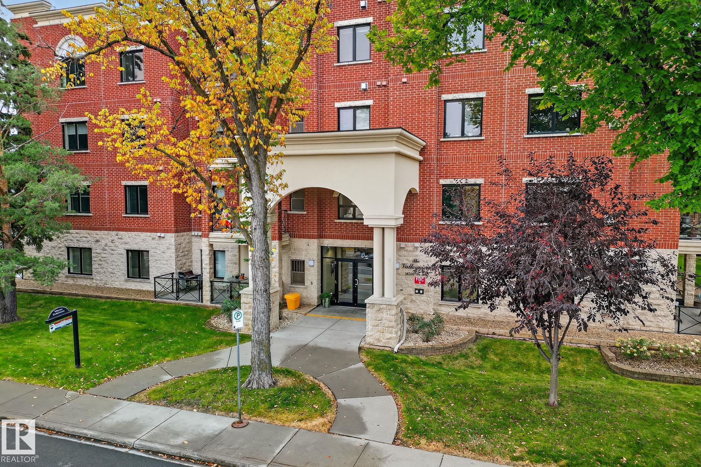- Houseful
- AB
- Edmonton
- Queen Alexandra
- 10418 81 Avenue Northwest #403
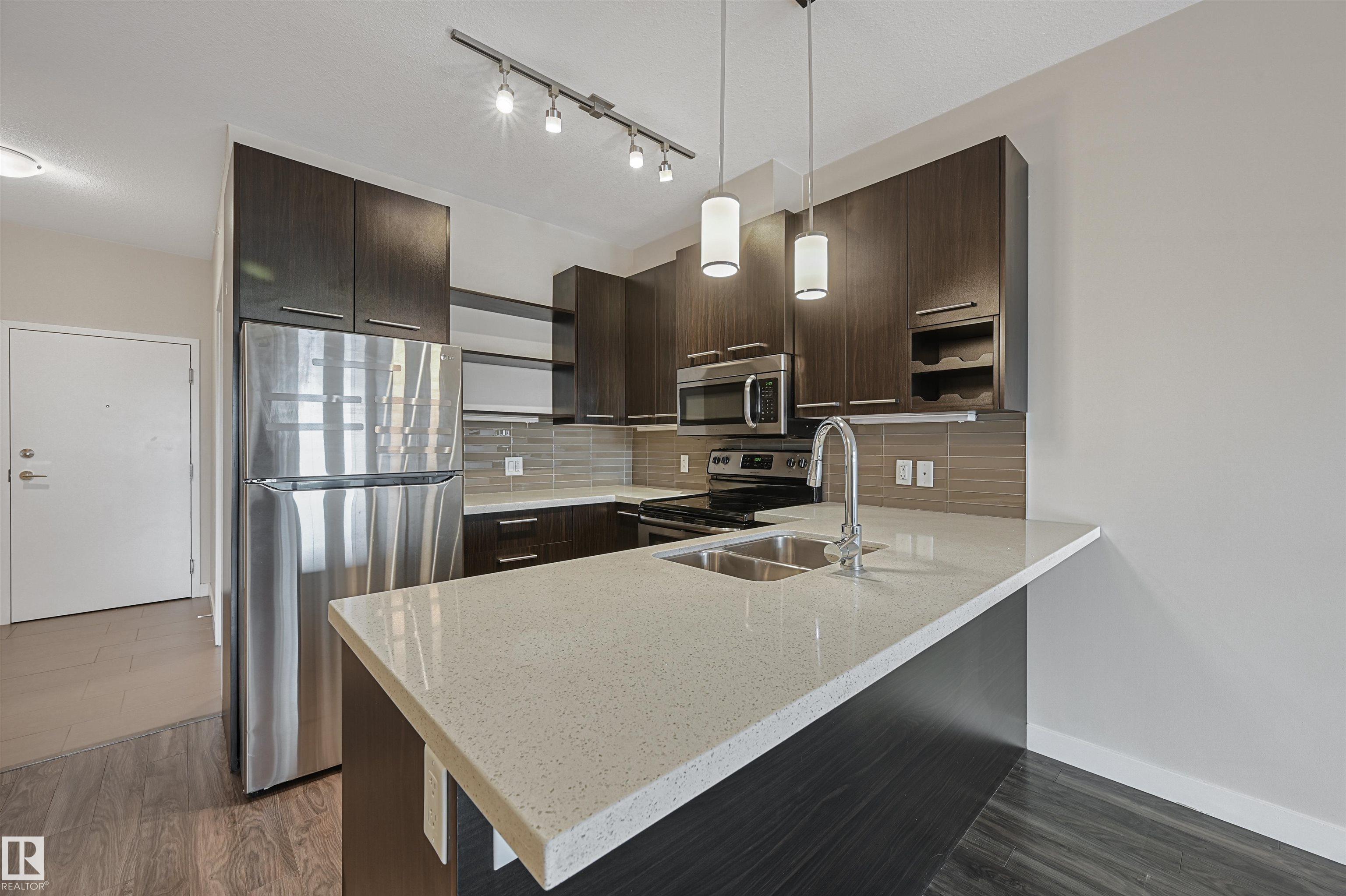
10418 81 Avenue Northwest #403
10418 81 Avenue Northwest #403
Highlights
Description
- Home value ($/Sqft)$262/Sqft
- Time on Houseful50 days
- Property typeResidential
- StyleSingle level apartment
- Neighbourhood
- Median school Score
- Lot size401 Sqft
- Year built2016
- Mortgage payment
Top floor unit at Studio Off Whyte. Historical Old Strathcona & Vibrant Whyte Ave urban livining. All conveniences at your doorstep & within walking distance to UofA. 9' ceilings, a warm color palette & an open floorplan welcome you through this charming & spacious 860sf unit with private balcony & secured underground parking. Kitchen offers espresso toned, flat panelled cabinets with white quartz countertops & stainless steel appliances. Open dining nook for evening gatherings blends seamlessly into living area with direct access to balcony. Sunny west facing primary bedroom with walkin closet. 4pc bathroom with matching quartz & cabinets. Den for home office/library or hobby studio. Insuite laundry/storage complete this home. Brand new carpets, move in ready & quick possession. Ideal location for the professional, student or investor.
Home overview
- Heat type Baseboard, natural gas
- # total stories 4
- Foundation Concrete perimeter
- Roof See remarks
- Exterior features Public transportation, schools, shopping nearby, see remarks
- # parking spaces 1
- Parking desc Underground
- # full baths 1
- # total bathrooms 1.0
- # of above grade bedrooms 1
- Flooring Carpet, ceramic tile, laminate flooring
- Appliances Dishwasher-built-in, dryer, microwave hood fan, refrigerator, stove-electric, washer
- Community features Ceiling 9 ft., deck, no smoking home, see remarks
- Area Edmonton
- Zoning description Zone 15
- Directions E013371
- Elementary school Garneau school/mount carm
- High school Strathcona/louis s l
- Middle school Mckernan/allendale
- Exposure W
- Lot size (acres) 37.22
- Basement information None, no basement
- Building size 860
- Mls® # E4453321
- Property sub type Apartment
- Status Active
- Kitchen room 8.7m X 7.2m
- Other room 1 6.8m X 7m
- Master room 13.3m X 9.1m
- Living room 12.8m X 11.8m
Level: Main
- Listing type identifier Idx

$-92
/ Month

