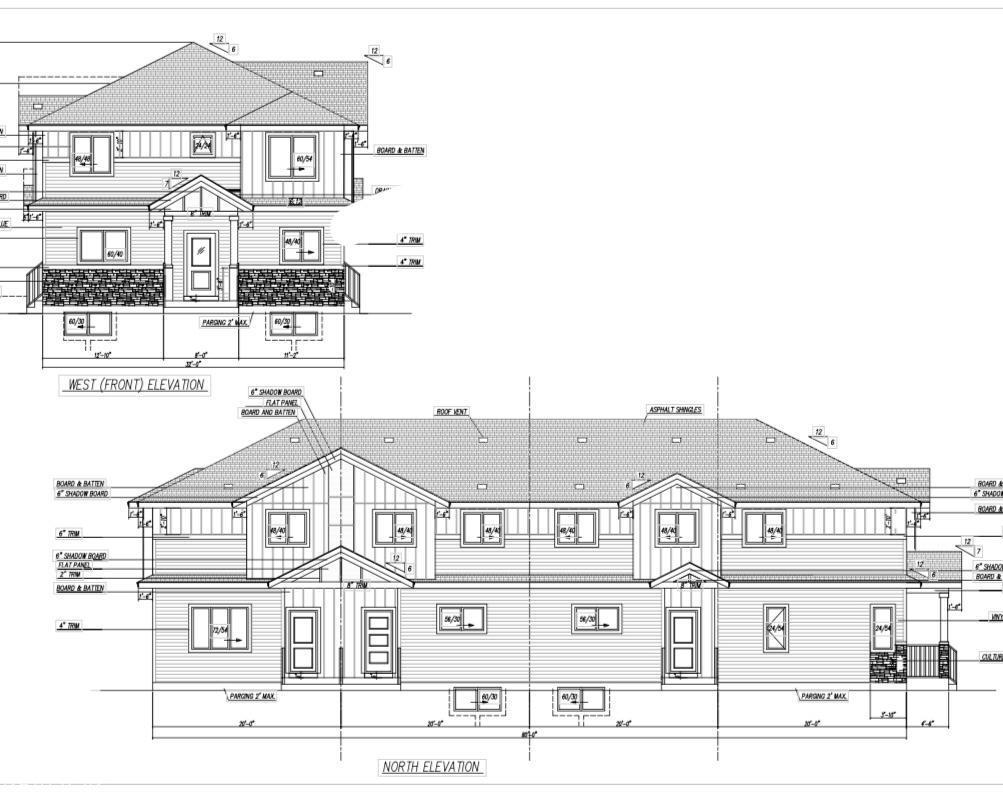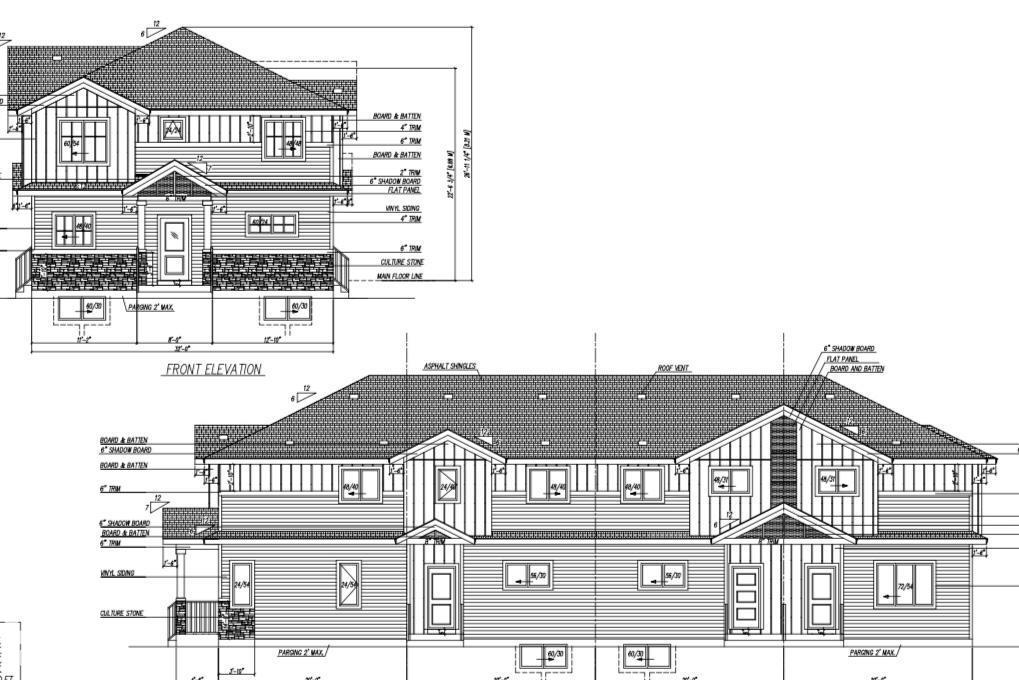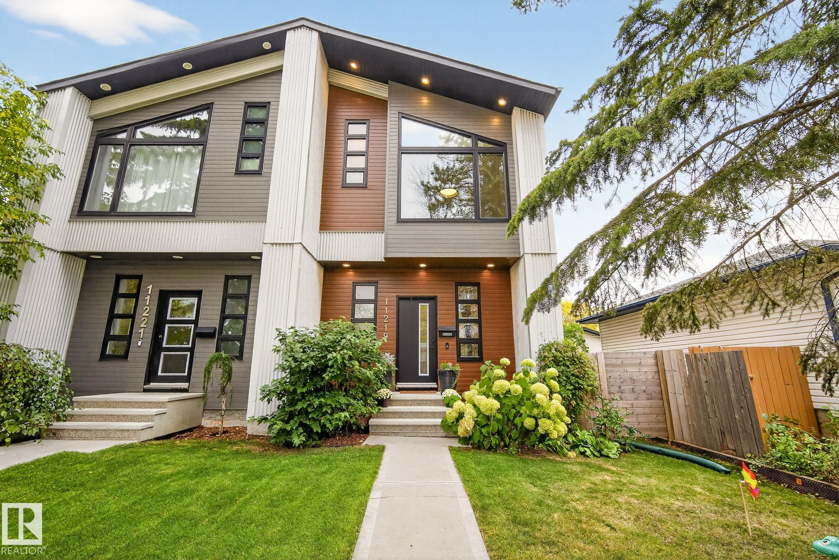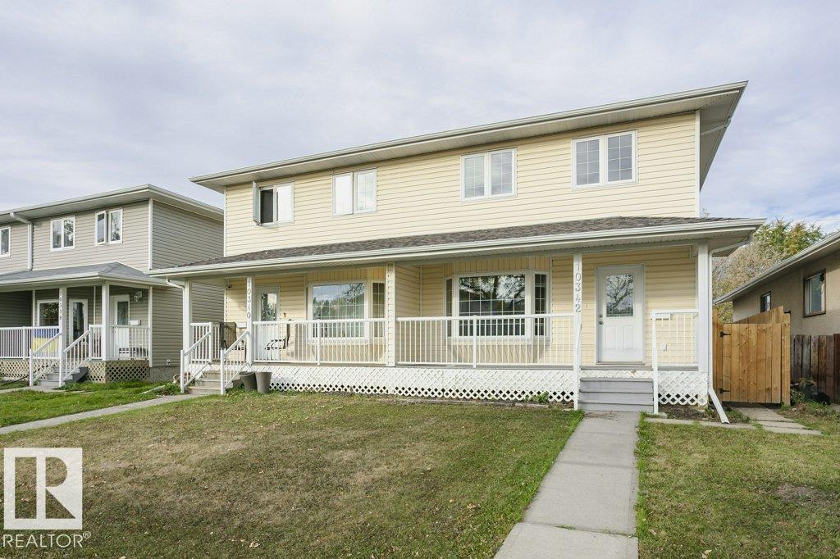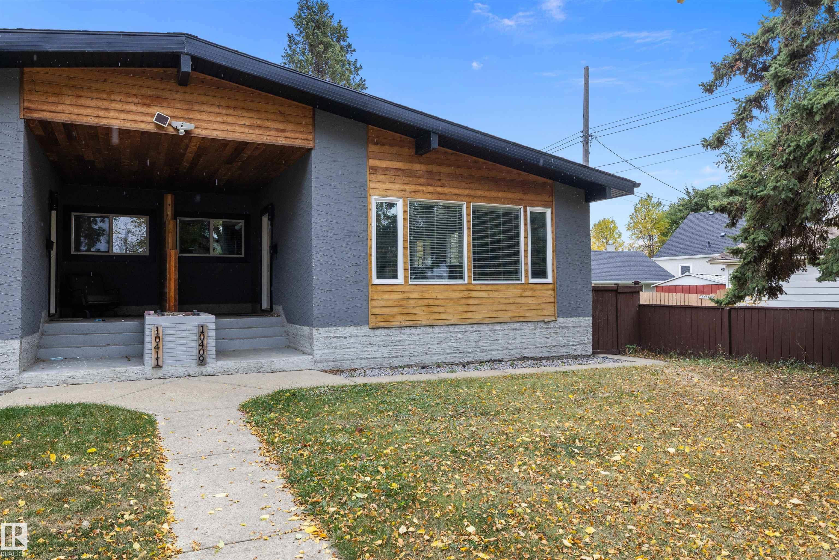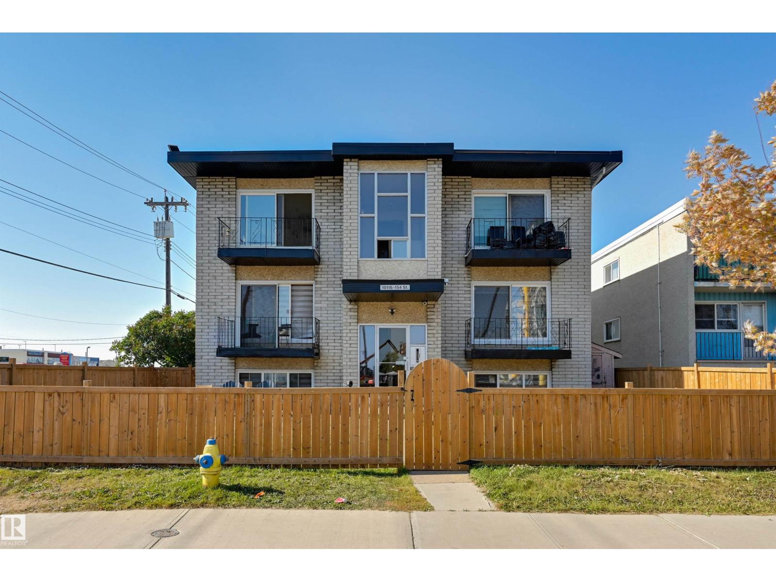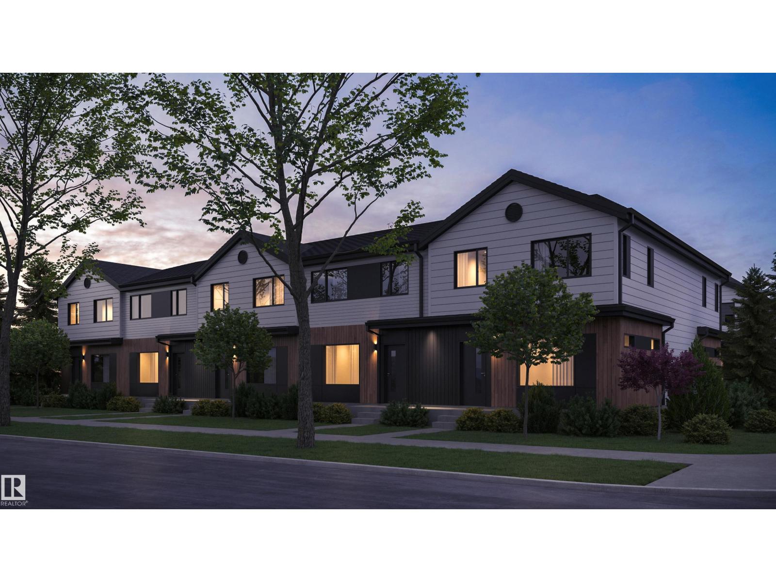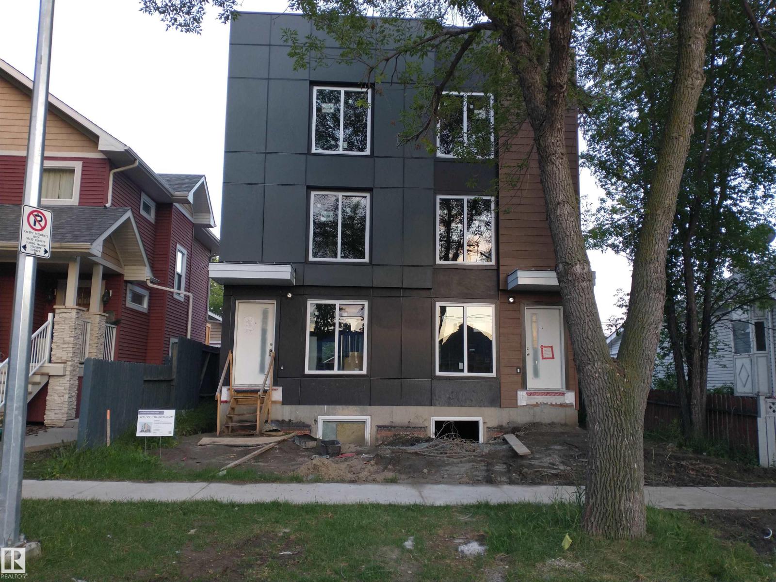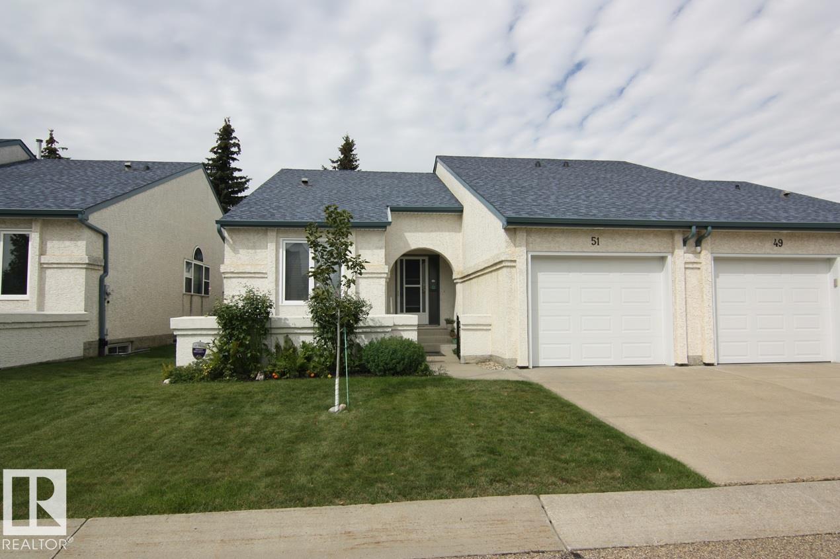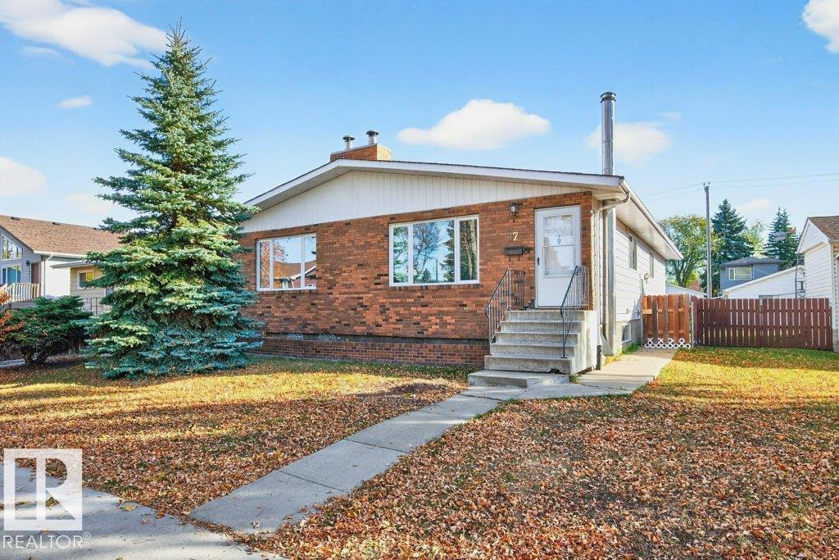
10419 154 St Nw Unit 10417 St
10419 154 St Nw Unit 10417 St
Highlights
Description
- Home value ($/Sqft)$318/Sqft
- Time on Housefulnew 4 hours
- Property typeResidential
- StyleBungalow
- Neighbourhood
- Median school Score
- Lot size7,392 Sqft
- Year built1977
- Mortgage payment
Excellent investment opportunity in the mature community of Canora! This full bungalow-style duplex offers incredible potential with both units featuring spacious layouts and separate basements that could be developed into additional suites (basement bedrooms currently lack legal egress). One side offers 3 bedrooms, while the other has 2, with the back bedrooms combined to create a large primary that can easily be converted back. Options abound: develop and rent all 4 suites for maximum income, live in one side and rent the other to offset your mortgage, or create an ideal setup for multigenerational living that offers plenty of privacy and space for everyone. Situated on a quiet street close to schools, parks, shopping, and public transit, this well-located property provides versatility and long-term value for investors or homeowners seeking flexibility. Pictures Virtually Staged.
Home overview
- Heat type Forced air-1, natural gas
- Foundation Concrete perimeter
- Roof Asphalt shingles
- Exterior features Back lane, fenced
- Has garage (y/n) Yes
- Parking desc Double garage detached
- # full baths 4
- # total bathrooms 4.0
- # of above grade bedrooms 5
- Flooring Carpet, laminate flooring, linoleum
- Appliances Dishwasher-built-in, hood fan, microwave hood fan, dryer-two, refrigerators-two, stoves-two, washers-two
- Community features Hot water natural gas
- Area Edmonton
- Zoning description Zone 21
- Lot desc Rectangular
- Lot size (acres) 686.74
- Basement information Full, finished
- Building size 2047
- Mls® # E4462908
- Property sub type Duplex
- Status Active
- Other room 5 36.1m X 29.5m
- Other room 3 32.8m X 42.6m
- Kitchen room 32.8m X 26.2m
- Other room 4 26.2m X 49.2m
- Master room 62.3m X 42.6m
- Other room 6 26.2m X 42.6m
- Bedroom 2 26.2m X 39.4m
- Bedroom 3 32.8m X 26.2m
- Other room 2 32.8m X 26.2m
- Other room 1 49.2m X 42.6m
- Bedroom 4 32.8m X 26.2m
- Bonus room 59m X 39.4m
- Family room 59m X 62.3m
Level: Lower - Dining room 26.2m X 26.2m
Level: Main - Living room 49.2m X 42.6m
Level: Main
- Listing type identifier Idx

$-1,733
/ Month

