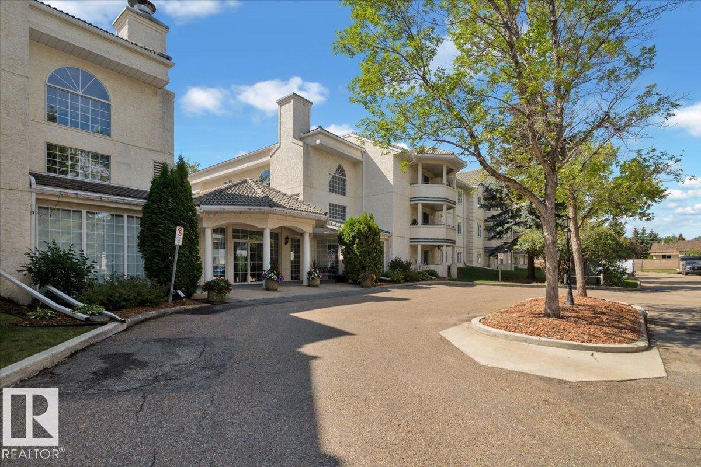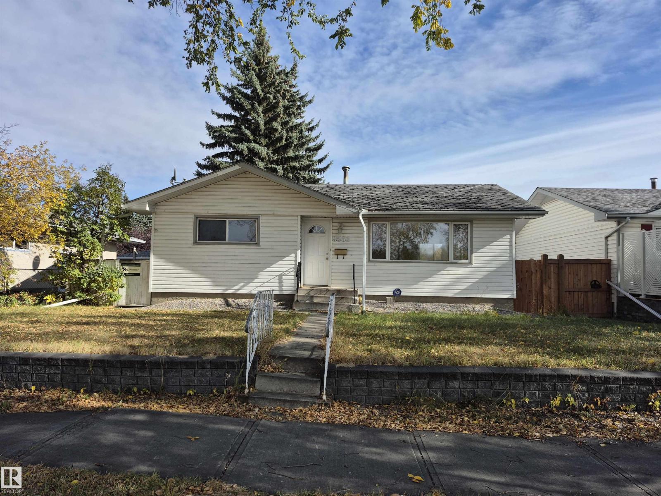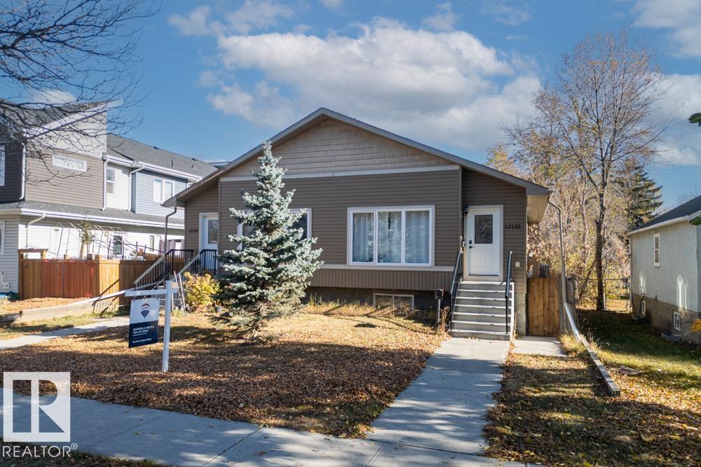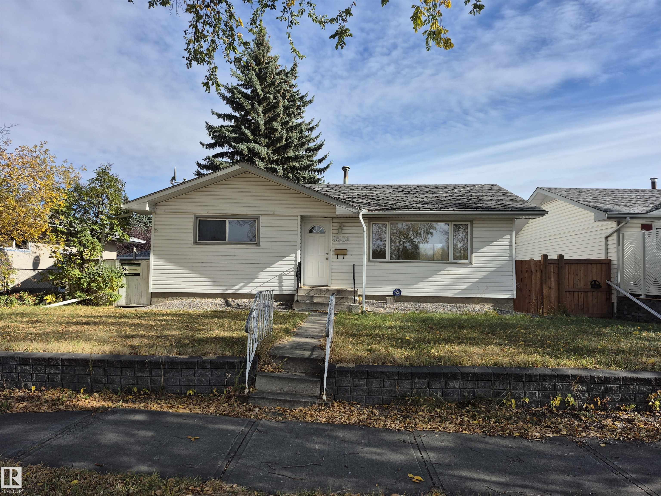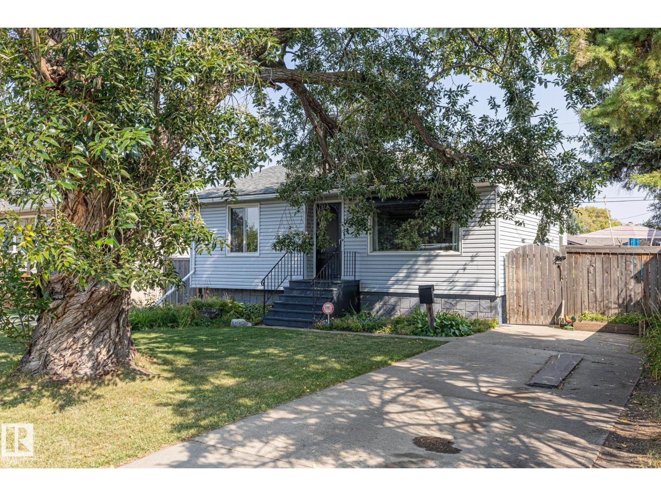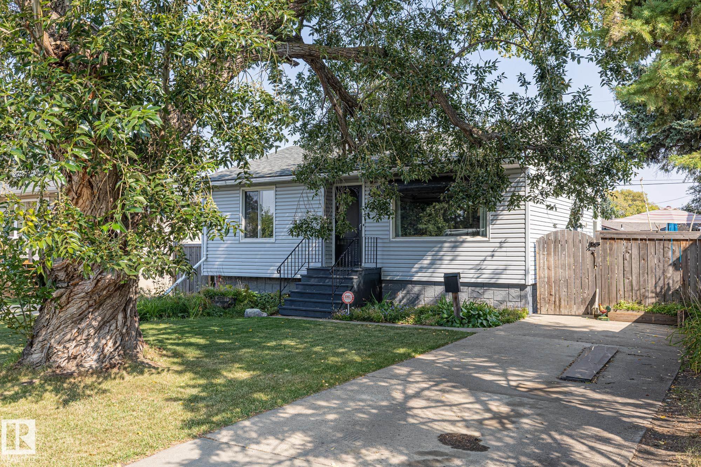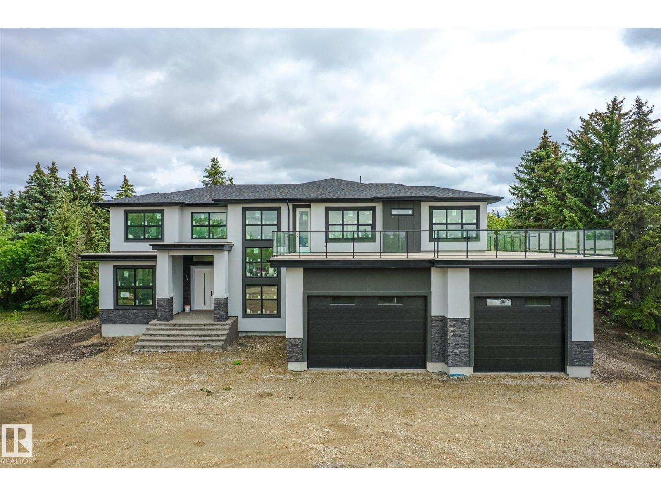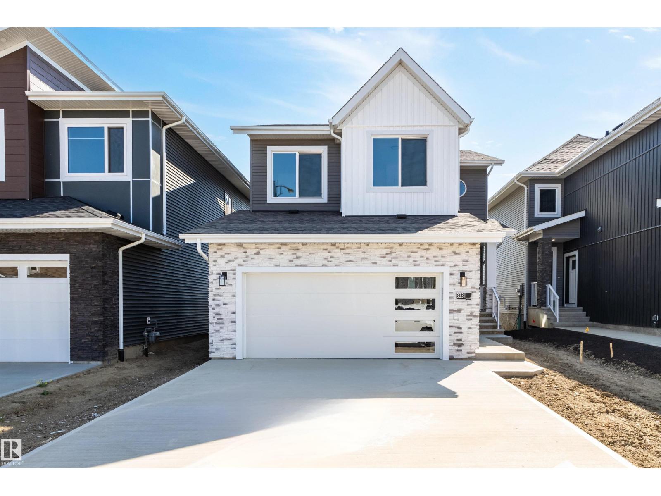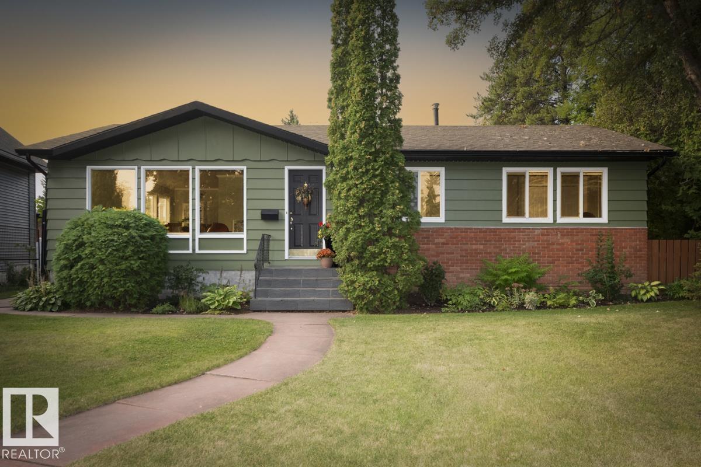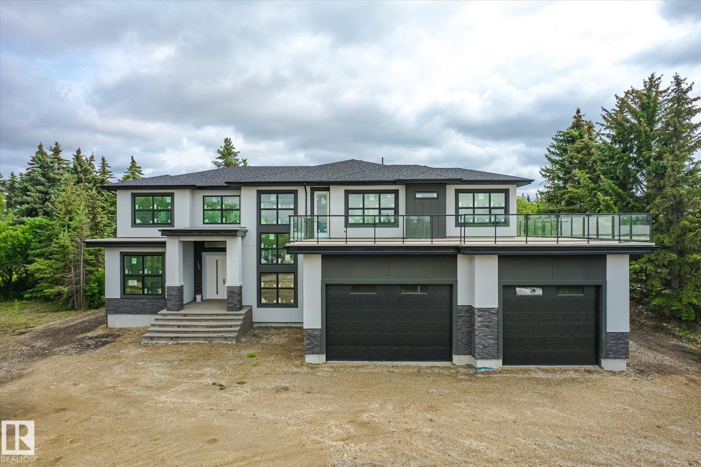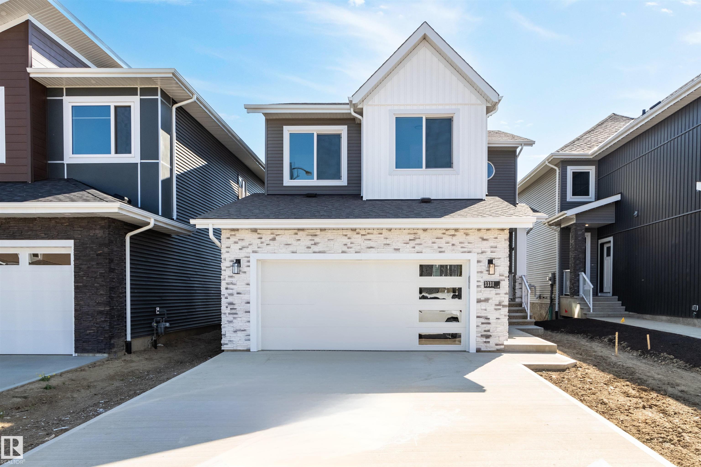- Houseful
- AB
- Edmonton
- Rural West Big Lake
- 1048 Goldfinch Way NW
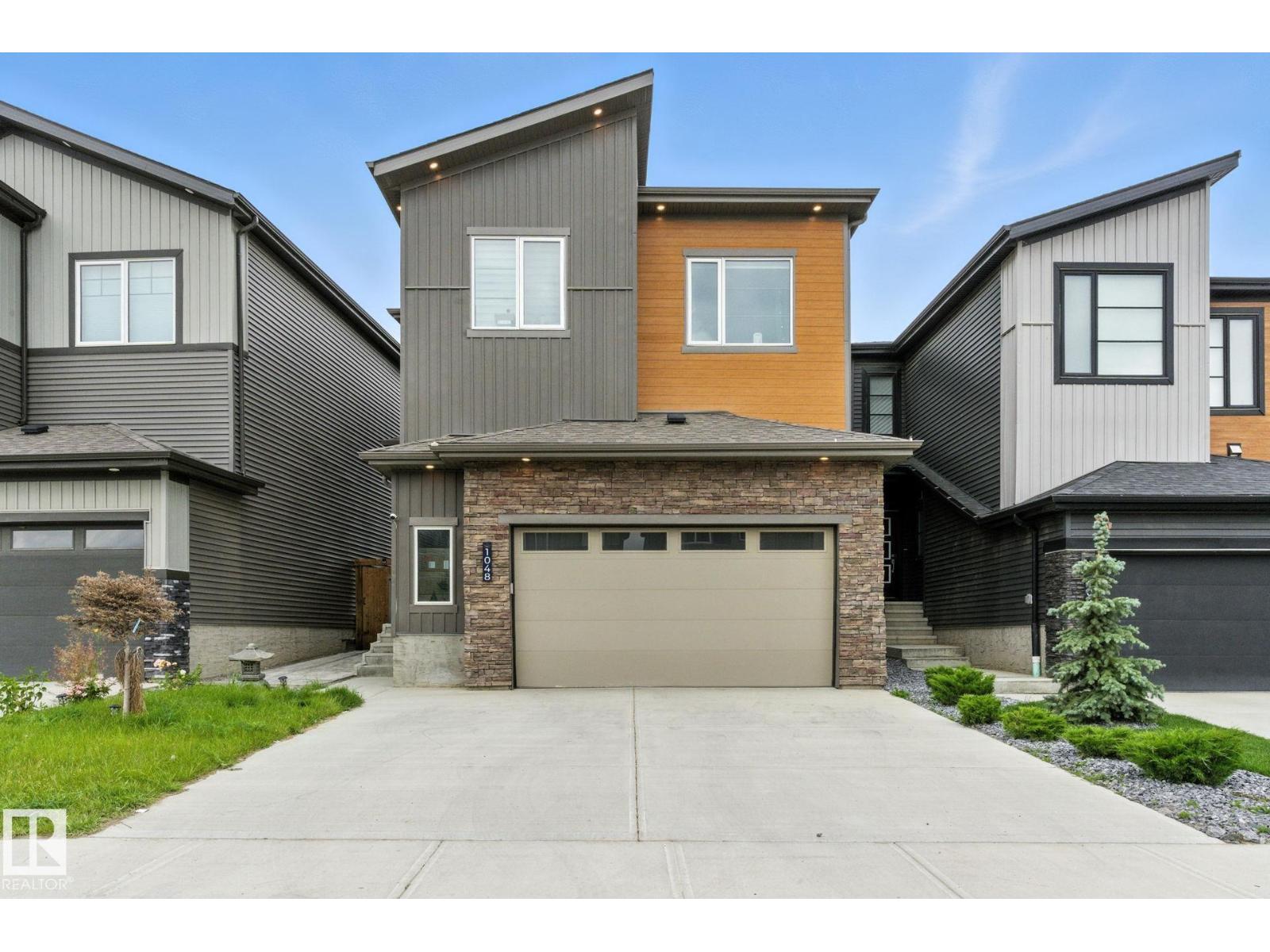
Highlights
Description
- Home value ($/Sqft)$298/Sqft
- Time on Houseful45 days
- Property typeSingle family
- Neighbourhood
- Median school Score
- Year built2022
- Mortgage payment
Located in the growing community of Kinglet Gardens, this thoughtfully designed home blends style and functionality. Features include elegant flooring, wall accents, upgraded lighting, and a unique kitchen with wood details, wine storage, and modern appliances. The main floor offers a spacious dining area, a full bathroom, and a flexible office or bedroom. The step-up open-to-above living room showcases floor-to-ceiling windows, adding natural light and visual impact. Upstairs offers a large bonus room, a gym/meditation space, and a primary suite with coffered ceilings, barn door, ensuite with dual sinks, and a walk-in closet connected to the laundry. Two more bedrooms and a full bathroom complete the upper level. The finished basement includes a separate side entrance, wet bar, entertainment room, and a den that suits various uses such as a home office, guest space, or hobby room. Additional storage and utility areas provide convenience for everyday living. Located near schools, parks and major roadways. (id:63267)
Home overview
- Heat type Forced air
- # total stories 2
- Fencing Fence
- # parking spaces 4
- Has garage (y/n) Yes
- # full baths 3
- # half baths 1
- # total bathrooms 4.0
- # of above grade bedrooms 4
- Subdivision Kinglet gardens
- Lot size (acres) 0.0
- Building size 2351
- Listing # E4456687
- Property sub type Single family residence
- Status Active
- Den 2.95m X 3.21m
Level: Basement - Utility 2.13m X 2.75m
Level: Basement - Recreational room 5.03m X 9.66m
Level: Basement - 2nd bedroom 2.74m X 2.88m
Level: Main - Dining room 3.59m X 2.9m
Level: Main - Living room 5.46m X 4.12m
Level: Main - Kitchen 3.6m X 5m
Level: Main - 3rd bedroom 3.52m X 3.16m
Level: Upper - 4th bedroom 3.37m X 4.01m
Level: Upper - Bonus room 4.88m X 3.1m
Level: Upper - Laundry 1.67m X 3.05m
Level: Upper - Primary bedroom 3.47m X 5.05m
Level: Upper
- Listing source url Https://www.realtor.ca/real-estate/28829058/1048-goldfinch-wy-nw-edmonton-kinglet-gardens
- Listing type identifier Idx

$-1,866
/ Month

