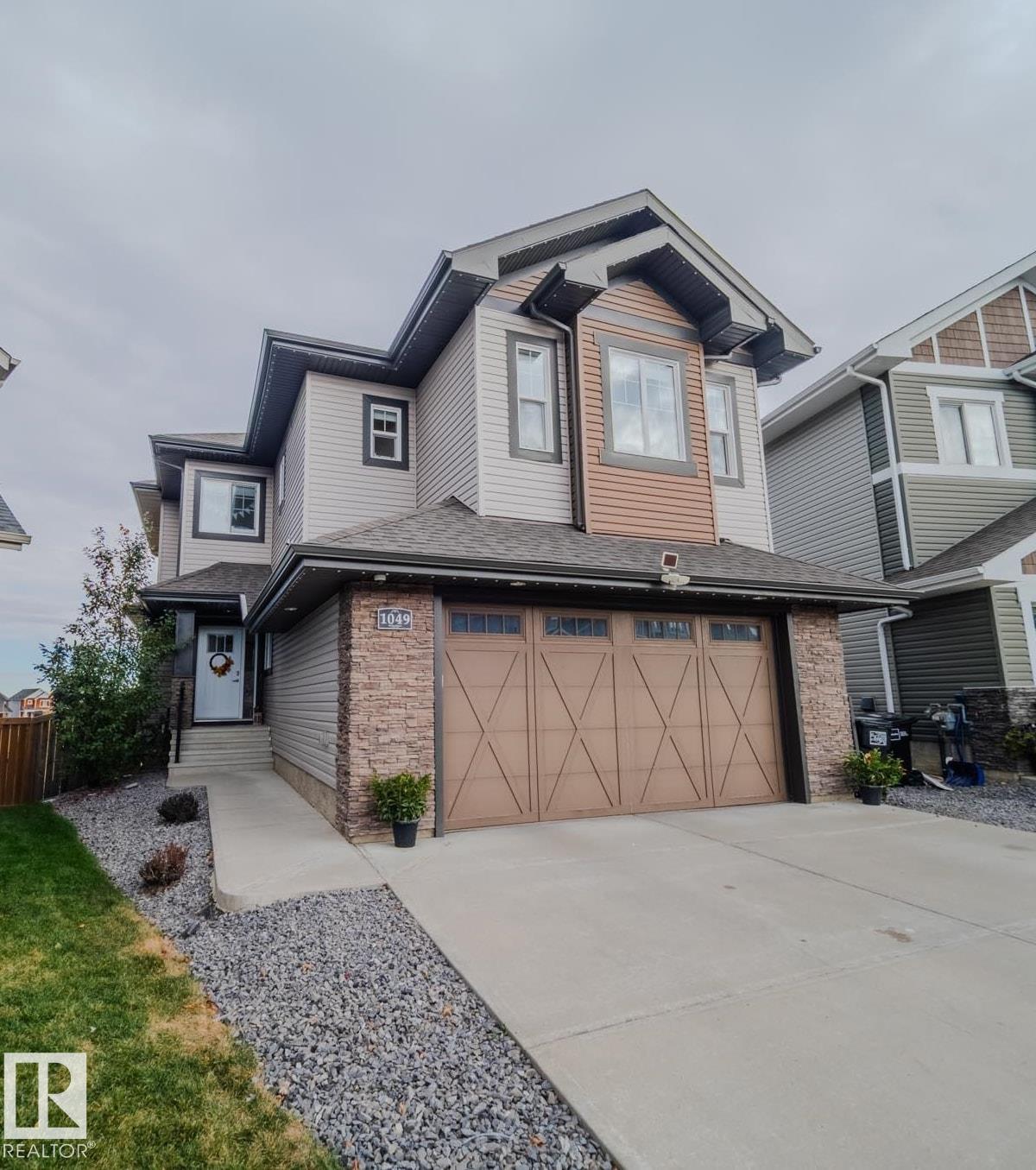This home is hot now!
There is over a 82% likelihood this home will go under contract in 15 days.

3450 SQ FT DEVELOPED.....BACKS GREEN SPACE/ FUTURE SCHOOL....EVERYONE WANTS A WALKOUT BASEMENT....THE GREAT ROOM HAS SOARING CEILINGS.....PERFECT KITCHEN....BRAND NEW CARPET....~!WELCOME HOME!~ Tucked in the ultimate location, generous foyer greets you... office/den to your right, at the back is NATURAL light, awesome family room w/feature wall, dining room at the back, chef's kitchen, and access to your "upper" deck:) PLUS walk though pantry and total function here! Up you'll find the primary retreat...misses nothing, and overlooks the park. Two more kids rooms, laundry and a big bonus room at the back. Basement... so good - TONS of windows, big rumpus room, 2 more bedrooms, another bathroom and lots of storage too... All this just steps from Lois Hole Provincial Park — a natural escape with 23 acres of environmental reserve, scenic boardwalks, and a breathtaking pathway system and just a hop off the Anthony Henday! WHY NOT HAVE IT ALL....AND NOTHING TO DO BUT BRING YOUR BELONGINGS!!

