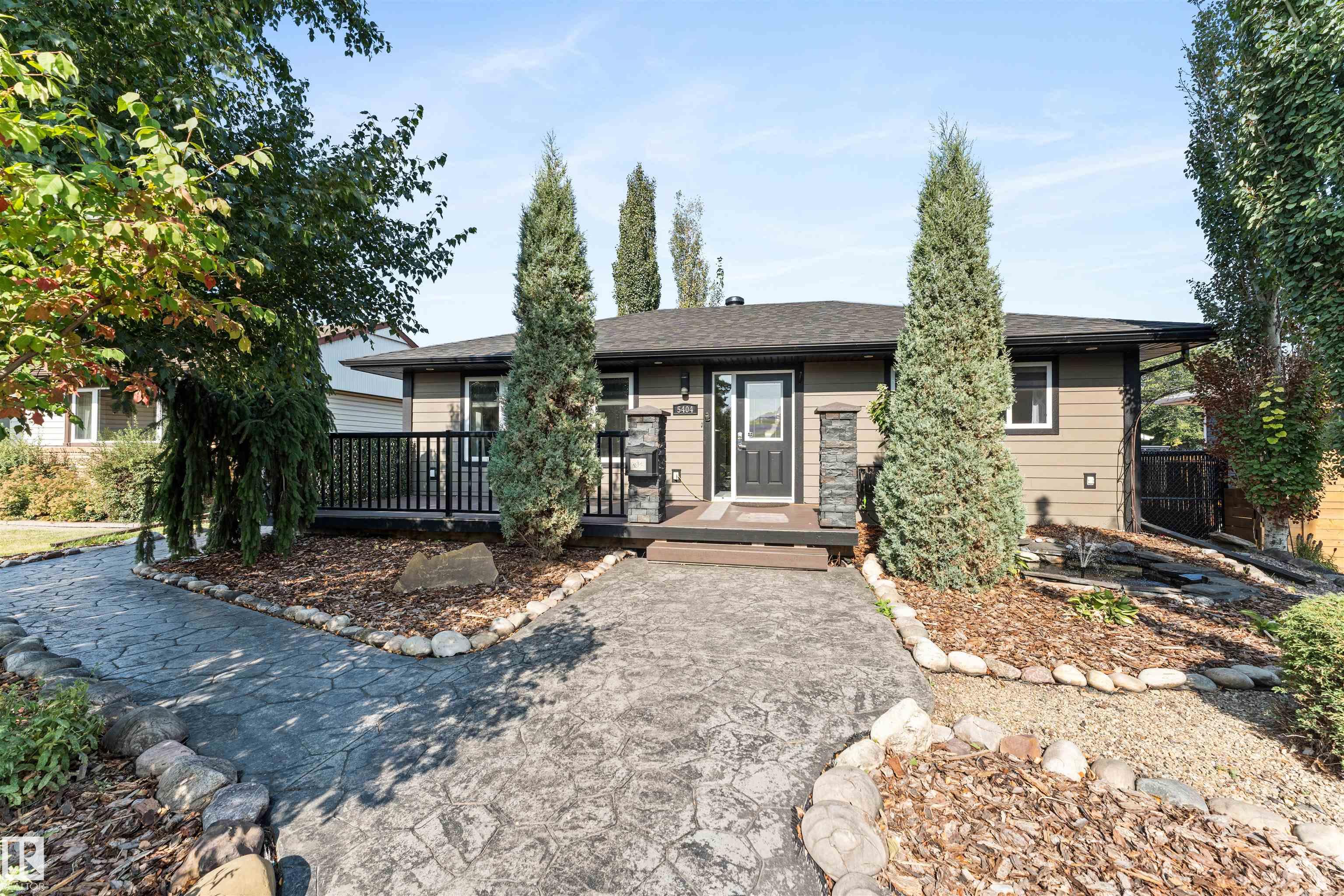This home is hot now!
There is over a 82% likelihood this home will go under contract in 5 days.

Fully upgraded bungalow in desirable Fulton Place featuring 3 bedrooms, 2 bathrooms, and a long list of high-end improvements. The main floor offers large bright windows, a beautifully renovated kitchen with custom cabinets, granite countertops, stainless steel appliances, and tiled backsplash, plus an updated full bathroom and two bedrooms. Downstairs you'll find new carpet, a third bedroom with gas fireplace, second full bath, custom wet bar, and a spacious laundry room with sink, cupboards, and secondary fridge—offering great potential for an in-law suite. Exterior highlights include Hardie board siding, stamped concrete walkway, gazebo, landscaped and fully hardscaped yard, power-equipped bar shed, double detached garage, and a fenced/gated 11’x27’ RV pad. The primary bedroom overlooks a seasonal pond for added privacy and charm. Major upgrades include a new roof (2022), tankless hot water heater, high-efficiency furnace, central A/C, updated windows, plumbing, and electrical. Completely move-in Ready

